Kitchen with Limestone Countertops Ideas
Refine by:
Budget
Sort by:Popular Today
1 - 20 of 818 photos
Item 1 of 3

A spacious Tudor Revival in Lower Westchester was revamped with an open floor plan and large kitchen with breakfast area and counter seating. The leafy view on the range wall was preserved with a series of large leaded glass windows by LePage. Wire brushed quarter sawn oak cabinetry in custom stain lends the space warmth and old world character. Kitchen design and custom cabinetry by Studio Dearborn. Architect Ned Stoll, Stoll and Stoll. Pietra Cardosa limestone counters by Rye Marble and Stone. Appliances by Wolf and Subzero; range hood by Best. Cabinetry color: Benjamin Moore Brushed Aluminum. Hardware by Schaub & Company. Stools by Arteriors Home. Shell chairs with dowel base, Modernica. Photography Neil Landino.

Enclosed kitchen - huge victorian l-shaped brick floor enclosed kitchen idea in Orange County with an undermount sink, raised-panel cabinets, white cabinets, limestone countertops, beige backsplash, stone tile backsplash, paneled appliances and an island

A new modern farmhouse has been created in Ipswich, Massachusetts, approximately 30 miles north of Boston. The new house overlooks a rolling landscape of wetlands and marshes, close to Crane Beach in Ipswich. The heart of the house is a freestanding living pavilion, with a soaring roof and an elevated stone terrace. The terrace provides views in all directions to the gentle, coastal landscape.
A cluster of smaller building pieces form the house, similar to farm compounds. The entry is marked by a 3-story tower, consisting of a pair of study spaces on the first two levels, and then a completely glazed viewing space on the top level. The entry itself is a glass space that separates the living pavilion from the bedroom wing. The living pavilion has a beautifully crafted wood roof structure, with exposed Douglas Fir beams and continuous high clerestory windows, which provide abundant natural light and ventilation. The living pavilion has primarily glass walls., with a continuous, elevated stone terrace outside. The roof forms a broad, 6-ft. overhang to provide outdoor space sheltered from sun and rain.
In addition to the viewing tower and the living pavilion, there are two more building pieces. First, the bedroom wing is a simple, 2-story linear volume, with the master bedroom at the view end. Below the master bedroom is a classic New England screened porch, with views in all directions. Second, the existing barn was retained and renovated to become an integral part of the new modern farmhouse compound.
Exterior and interior finishes are straightforward and simple. Exterior siding is either white cedar shingles or white cedar tongue-and-groove siding. Other exterior materials include metal roofing and stone terraces. Interior finishes consist of custom cherry cabinets, Vermont slate counters, quartersawn oak floors, and exposed Douglas fir framing in the living pavilion. The main stair has laser-cut steel railings, with a pattern evocative of the surrounding meadow grasses.
The house was designed to be highly energy-efficient and sustainable. Upon completion, the house was awarded the highest rating (5-Star +) by the Energy Star program. A combination of “active” and “passive” energy conservation strategies have been employed.
On the active side, a series of deep, drilled wells provide a groundsource geothermal heat exchange, reducing energy consumption for heating and cooling. Recently, a 13-kW solar power system with 40 photovoltaic panels has been installed. The solar system will meet over 30% of the electrical demand at the house. Since the back-up mechanical system is electric, the house uses no fossil fuels whatsoever. The garage is pre-wired for an electric car charging station.
In terms of passive strategies, the extensive amount of windows provides abundant natural light and reduces electric demand. Deep roof overhangs and built-in shades are used to reduce heat gain in summer months. During the winter, the lower sun angle is able to penetrate into living spaces and passively warm the concrete subfloor. Radiant floors provide constant heat with thermal mass in the floors. Exterior walls and roofs are insulated 30-40% greater than code requirements. Low VOC paints and stains have been used throughout the house. The high level of craft evident in the house reflects another key principle of sustainable design: build it well and make it last for many years!

This unassuming Kitchen design offers a simply elegance to the Great Room.
Large farmhouse medium tone wood floor and brown floor eat-in kitchen photo in San Francisco with white cabinets, gray backsplash, an island, limestone countertops, limestone backsplash, paneled appliances and gray countertops
Large farmhouse medium tone wood floor and brown floor eat-in kitchen photo in San Francisco with white cabinets, gray backsplash, an island, limestone countertops, limestone backsplash, paneled appliances and gray countertops

Reminiscent of a villa in south of France, this Old World yet still sophisticated home are what the client had dreamed of. The home was newly built to the client’s specifications. The wood tone kitchen cabinets are made of butternut wood, instantly warming the atmosphere. The perimeter and island cabinets are painted and captivating against the limestone counter tops. A custom steel hammered hood and Apex wood flooring (Downers Grove, IL) bring this room to an artful balance.
Project specs: Sub Zero integrated refrigerator and Wolf 36” range
Interior Design by Tony Stavish, A.W. Stavish Designs
Craig Dugan - Photographer
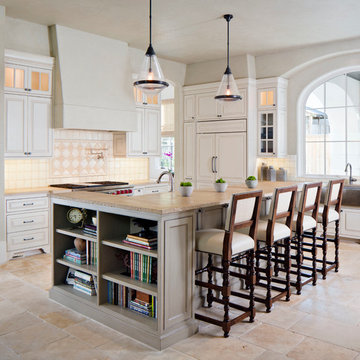
Photograph by Chipper Hatter
Example of a classic l-shaped eat-in kitchen design in Houston with a farmhouse sink, raised-panel cabinets, beige cabinets, limestone countertops, white backsplash and stainless steel appliances
Example of a classic l-shaped eat-in kitchen design in Houston with a farmhouse sink, raised-panel cabinets, beige cabinets, limestone countertops, white backsplash and stainless steel appliances
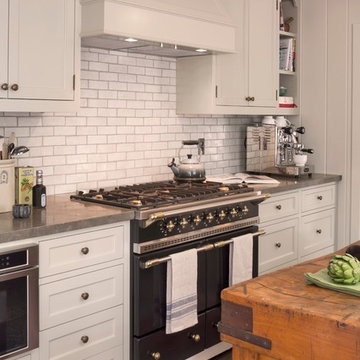
Grey Crawford
Example of a mid-sized classic galley dark wood floor eat-in kitchen design in Orange County with an undermount sink, recessed-panel cabinets, limestone countertops, beige backsplash, ceramic backsplash, stainless steel appliances and an island
Example of a mid-sized classic galley dark wood floor eat-in kitchen design in Orange County with an undermount sink, recessed-panel cabinets, limestone countertops, beige backsplash, ceramic backsplash, stainless steel appliances and an island
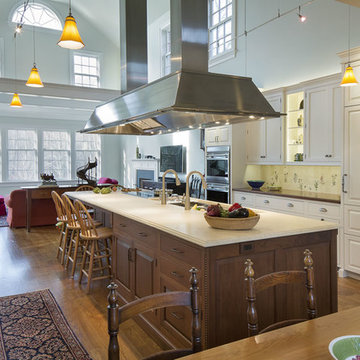
Example of a huge classic galley medium tone wood floor and brown floor open concept kitchen design in Jacksonville with raised-panel cabinets, white cabinets, multicolored backsplash, stainless steel appliances, an island, limestone countertops, an undermount sink and porcelain backsplash
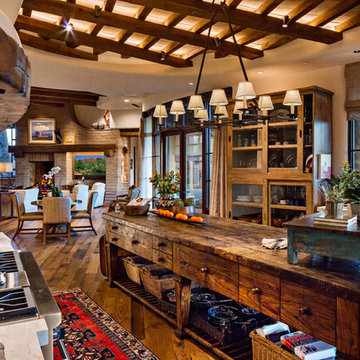
Eat-in kitchen - large southwestern galley medium tone wood floor and brown floor eat-in kitchen idea in Phoenix with a farmhouse sink, recessed-panel cabinets, medium tone wood cabinets, limestone countertops, white backsplash, mosaic tile backsplash, stainless steel appliances and an island
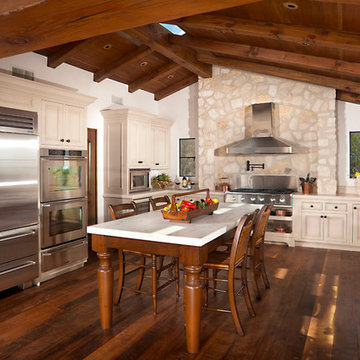
Eat-in kitchen - large mediterranean u-shaped dark wood floor eat-in kitchen idea in Los Angeles with a farmhouse sink, limestone countertops, stainless steel appliances and an island
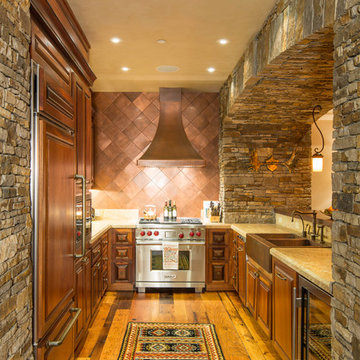
Example of a mid-sized mountain style galley dark wood floor and brown floor eat-in kitchen design in Denver with a farmhouse sink, raised-panel cabinets, dark wood cabinets, limestone countertops, metallic backsplash, paneled appliances, no island and beige countertops
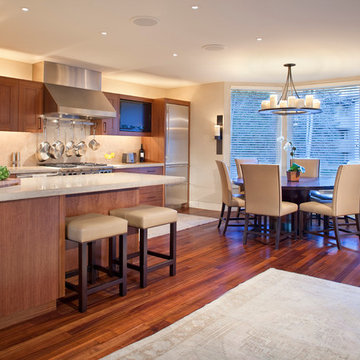
Kitchen and Dining Area
Architect: Forum Phi Architects
Cabinetry: Shaum Sinawi Cabinetry
Mid-sized trendy u-shaped medium tone wood floor eat-in kitchen photo in Denver with an undermount sink, shaker cabinets, dark wood cabinets, limestone countertops, beige backsplash, stone slab backsplash, stainless steel appliances and a peninsula
Mid-sized trendy u-shaped medium tone wood floor eat-in kitchen photo in Denver with an undermount sink, shaker cabinets, dark wood cabinets, limestone countertops, beige backsplash, stone slab backsplash, stainless steel appliances and a peninsula
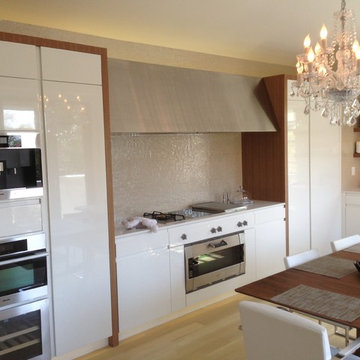
Small minimalist l-shaped light wood floor eat-in kitchen photo in Orange County with flat-panel cabinets, white cabinets, limestone countertops, ceramic backsplash, stainless steel appliances and no island
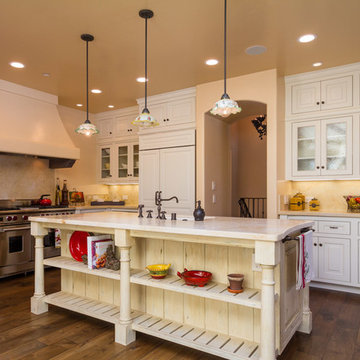
Kitchen - huge mediterranean l-shaped medium tone wood floor kitchen idea in Other with an undermount sink, glass-front cabinets, limestone countertops, beige backsplash, stone slab backsplash, stainless steel appliances and white cabinets
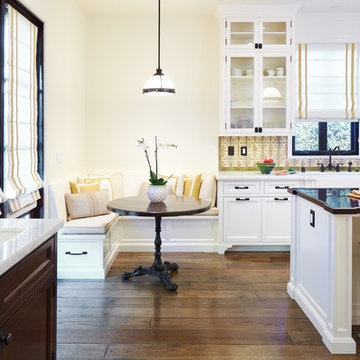
Photography by Stephen Schauer
Eat-in kitchen - mid-sized traditional l-shaped medium tone wood floor and brown floor eat-in kitchen idea in Los Angeles with a farmhouse sink, glass-front cabinets, white cabinets, limestone countertops, yellow backsplash, mosaic tile backsplash, black appliances and an island
Eat-in kitchen - mid-sized traditional l-shaped medium tone wood floor and brown floor eat-in kitchen idea in Los Angeles with a farmhouse sink, glass-front cabinets, white cabinets, limestone countertops, yellow backsplash, mosaic tile backsplash, black appliances and an island
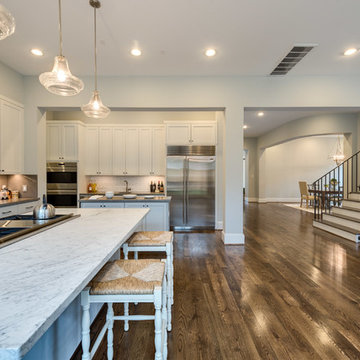
Vladimir Ambia Photography
Open concept kitchen - large transitional u-shaped medium tone wood floor open concept kitchen idea in Houston with a farmhouse sink, shaker cabinets, gray cabinets, limestone countertops, gray backsplash, stone tile backsplash, stainless steel appliances and two islands
Open concept kitchen - large transitional u-shaped medium tone wood floor open concept kitchen idea in Houston with a farmhouse sink, shaker cabinets, gray cabinets, limestone countertops, gray backsplash, stone tile backsplash, stainless steel appliances and two islands
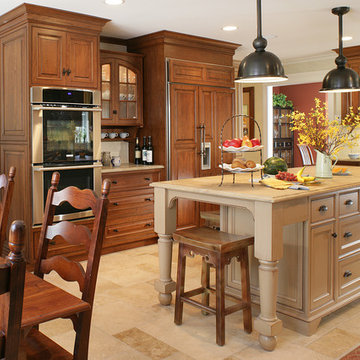
The location of the table overlooking the large back yard and pool brings the beautiful gardens into the kitchen. There is enough room for 10 to sit at the table. The heaviness of the wall oven and refrigerator is lightened with seeded glass doors on a freestanding wall cabinet with arched doors lighted inside. The space is great for entertaining large groups. Everyone can enjoy great food and fun conversation. Peter Rymwid
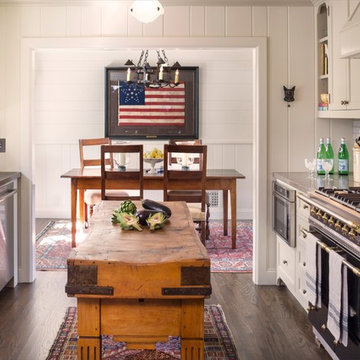
Grey Crawford
Eat-in kitchen - traditional galley dark wood floor eat-in kitchen idea in Orange County with an undermount sink, shaker cabinets, white cabinets, limestone countertops, white backsplash, subway tile backsplash, stainless steel appliances and an island
Eat-in kitchen - traditional galley dark wood floor eat-in kitchen idea in Orange County with an undermount sink, shaker cabinets, white cabinets, limestone countertops, white backsplash, subway tile backsplash, stainless steel appliances and an island
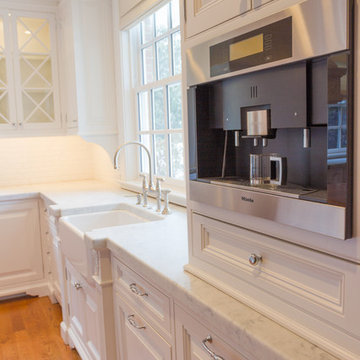
Rhett Youngberg, RCCM, Inc.
Example of a huge classic u-shaped eat-in kitchen design in New York with a farmhouse sink, white cabinets, limestone countertops, white backsplash, subway tile backsplash and stainless steel appliances
Example of a huge classic u-shaped eat-in kitchen design in New York with a farmhouse sink, white cabinets, limestone countertops, white backsplash, subway tile backsplash and stainless steel appliances
Kitchen with Limestone Countertops Ideas
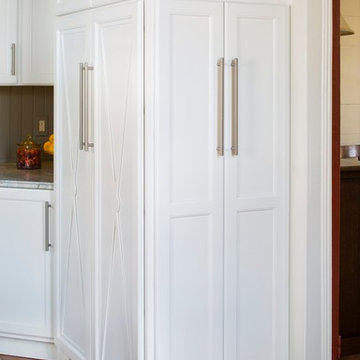
Hidden ladder storage; see next photo
Jeff Herr Photography
Enclosed kitchen - large farmhouse medium tone wood floor enclosed kitchen idea in Atlanta with a farmhouse sink, shaker cabinets, white cabinets, limestone countertops, green backsplash, stainless steel appliances and an island
Enclosed kitchen - large farmhouse medium tone wood floor enclosed kitchen idea in Atlanta with a farmhouse sink, shaker cabinets, white cabinets, limestone countertops, green backsplash, stainless steel appliances and an island
1





