Kitchen with Onyx Countertops Ideas
Refine by:
Budget
Sort by:Popular Today
1 - 20 of 177 photos
Item 1 of 3

Example of a large trendy l-shaped light wood floor, beige floor and vaulted ceiling eat-in kitchen design in Dallas with an undermount sink, flat-panel cabinets, white cabinets, white backsplash, glass sheet backsplash, an island, beige countertops, onyx countertops and white appliances
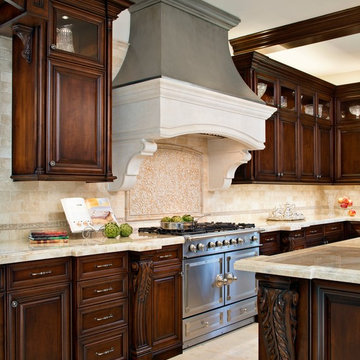
Photography by Chipper Hatter
Example of a classic u-shaped eat-in kitchen design in Los Angeles with a farmhouse sink, dark wood cabinets, onyx countertops, beige backsplash, stone tile backsplash and stainless steel appliances
Example of a classic u-shaped eat-in kitchen design in Los Angeles with a farmhouse sink, dark wood cabinets, onyx countertops, beige backsplash, stone tile backsplash and stainless steel appliances
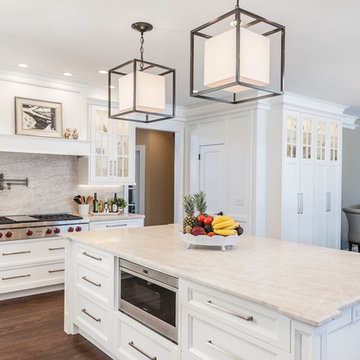
Designer: Conceptual Kitchens
Photography: Bucher Photography
Inspiration for a large transitional u-shaped medium tone wood floor eat-in kitchen remodel in Indianapolis with an undermount sink, white cabinets, onyx countertops, multicolored backsplash, stone slab backsplash, stainless steel appliances and two islands
Inspiration for a large transitional u-shaped medium tone wood floor eat-in kitchen remodel in Indianapolis with an undermount sink, white cabinets, onyx countertops, multicolored backsplash, stone slab backsplash, stainless steel appliances and two islands
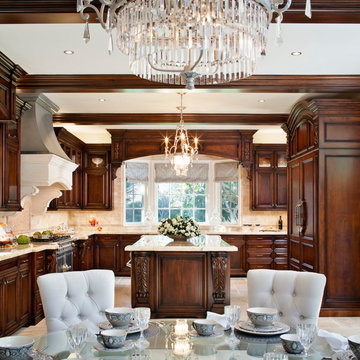
Photography by Chipper Hatter
Inspiration for a timeless u-shaped eat-in kitchen remodel in Los Angeles with a farmhouse sink, dark wood cabinets, beige backsplash, stone tile backsplash, stainless steel appliances and onyx countertops
Inspiration for a timeless u-shaped eat-in kitchen remodel in Los Angeles with a farmhouse sink, dark wood cabinets, beige backsplash, stone tile backsplash, stainless steel appliances and onyx countertops
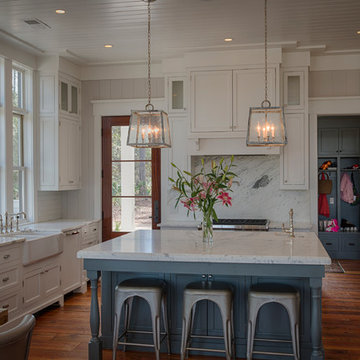
Example of a large farmhouse u-shaped medium tone wood floor eat-in kitchen design in Atlanta with an integrated sink, shaker cabinets, white cabinets, onyx countertops, white backsplash, stone tile backsplash, paneled appliances and an island
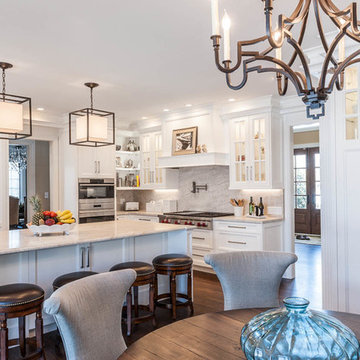
Designer: Conceptual Kitchens
Photography: Bucher Photography
Large transitional u-shaped medium tone wood floor eat-in kitchen photo in Indianapolis with white cabinets, onyx countertops, multicolored backsplash, stone slab backsplash, stainless steel appliances and an island
Large transitional u-shaped medium tone wood floor eat-in kitchen photo in Indianapolis with white cabinets, onyx countertops, multicolored backsplash, stone slab backsplash, stainless steel appliances and an island
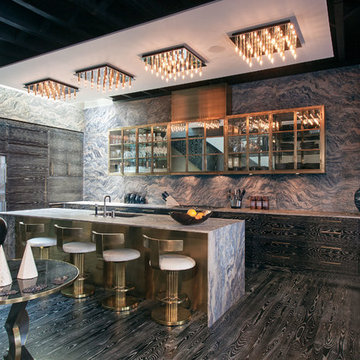
Featured in NY Magazine
Project Size: 3,300 square feet
INTERIOR:
Provided unfinished 3” White Ash flooring. Field wire brushed, cerused and finished to match millwork throughout.
Applied 8 coats traditional wax. Burnished floors on site.
Fabricated stair treads for all 3 levels, finished to match flooring.
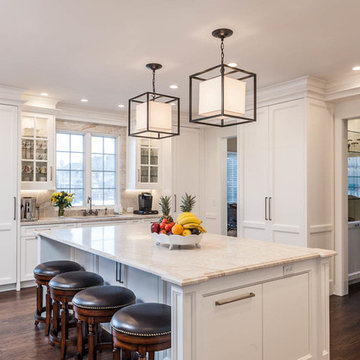
Designer: Conceptual Kitchens
Photography: Bucher Photography
Example of a large transitional u-shaped medium tone wood floor eat-in kitchen design in Indianapolis with an undermount sink, white cabinets, onyx countertops, multicolored backsplash, stone slab backsplash, stainless steel appliances and an island
Example of a large transitional u-shaped medium tone wood floor eat-in kitchen design in Indianapolis with an undermount sink, white cabinets, onyx countertops, multicolored backsplash, stone slab backsplash, stainless steel appliances and an island
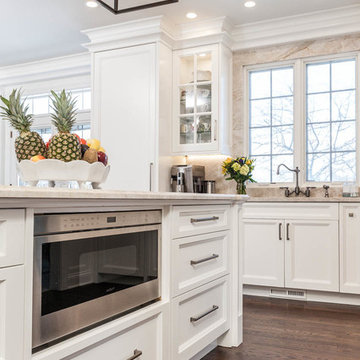
Designer: Conceptual Kitchens
Photography: Bucher Photography
Example of a large transitional u-shaped medium tone wood floor eat-in kitchen design in Indianapolis with an undermount sink, white cabinets, onyx countertops, multicolored backsplash, stone slab backsplash, stainless steel appliances and an island
Example of a large transitional u-shaped medium tone wood floor eat-in kitchen design in Indianapolis with an undermount sink, white cabinets, onyx countertops, multicolored backsplash, stone slab backsplash, stainless steel appliances and an island
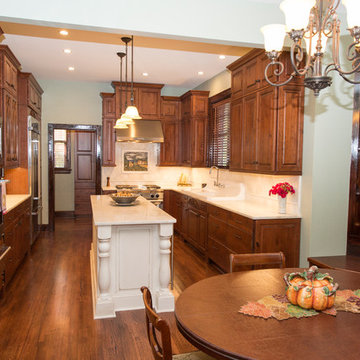
We remodeled part of this 1920 era historic house down to the studs and created a kitchen that flowed through the kitchen and dining area. Ultracraft frameless cabinets from floor to ceiling, trim details and wrap around bench seating in the dinning area help create a traditional look with all modern conveniences.
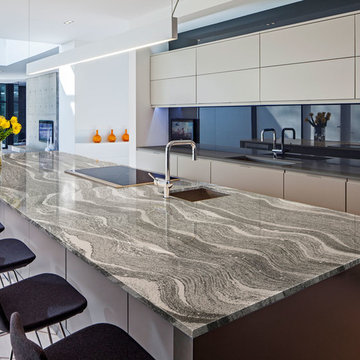
Large transitional single-wall light wood floor eat-in kitchen photo in Orlando with an undermount sink, flat-panel cabinets, beige cabinets, onyx countertops, paneled appliances and an island

Fully integrated Signature Estate featuring Creston controls and Crestron panelized lighting, and Crestron motorized shades and draperies, whole-house audio and video, HVAC, voice and video communication atboth both the front door and gate. Modern, warm, and clean-line design, with total custom details and finishes. The front includes a serene and impressive atrium foyer with two-story floor to ceiling glass walls and multi-level fire/water fountains on either side of the grand bronze aluminum pivot entry door. Elegant extra-large 47'' imported white porcelain tile runs seamlessly to the rear exterior pool deck, and a dark stained oak wood is found on the stairway treads and second floor. The great room has an incredible Neolith onyx wall and see-through linear gas fireplace and is appointed perfectly for views of the zero edge pool and waterway. The center spine stainless steel staircase has a smoked glass railing and wood handrail.
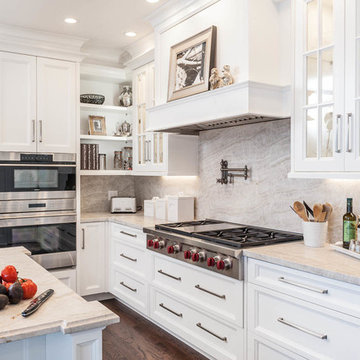
Designer: Conceptual Kitchens
Photography: Bucher Photography
Example of a large transitional u-shaped medium tone wood floor eat-in kitchen design in Indianapolis with white cabinets, onyx countertops, multicolored backsplash, stone slab backsplash, stainless steel appliances and an island
Example of a large transitional u-shaped medium tone wood floor eat-in kitchen design in Indianapolis with white cabinets, onyx countertops, multicolored backsplash, stone slab backsplash, stainless steel appliances and an island
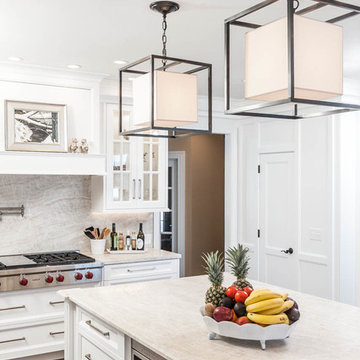
Designer: Conceptual Kitchens
Photography: Bucher Photography
Inspiration for a large transitional u-shaped medium tone wood floor eat-in kitchen remodel in Indianapolis with white cabinets, onyx countertops, multicolored backsplash, stone slab backsplash, stainless steel appliances and an island
Inspiration for a large transitional u-shaped medium tone wood floor eat-in kitchen remodel in Indianapolis with white cabinets, onyx countertops, multicolored backsplash, stone slab backsplash, stainless steel appliances and an island
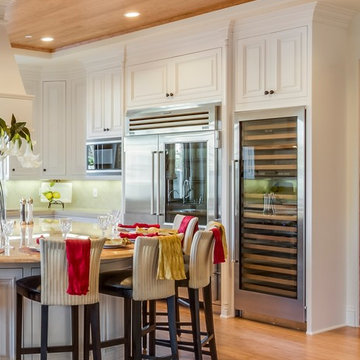
Peter Mcmenamin
Large elegant u-shaped bamboo floor kitchen photo in Los Angeles with a double-bowl sink, onyx countertops, yellow backsplash, stone tile backsplash, stainless steel appliances, an island and recessed-panel cabinets
Large elegant u-shaped bamboo floor kitchen photo in Los Angeles with a double-bowl sink, onyx countertops, yellow backsplash, stone tile backsplash, stainless steel appliances, an island and recessed-panel cabinets
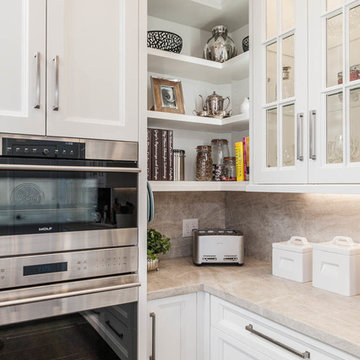
Designer: Conceptual Kitchens
Photography: Bucher Photography
Eat-in kitchen - large transitional u-shaped eat-in kitchen idea in Indianapolis with white cabinets, onyx countertops, multicolored backsplash, stone slab backsplash and stainless steel appliances
Eat-in kitchen - large transitional u-shaped eat-in kitchen idea in Indianapolis with white cabinets, onyx countertops, multicolored backsplash, stone slab backsplash and stainless steel appliances
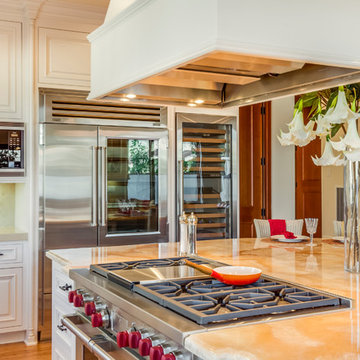
The Sub Zero appliances, custom cabinets and stone work not only look great, but they give this kitchen a functionality that would suite any chef.
Example of a huge trendy u-shaped bamboo floor open concept kitchen design in Los Angeles with an undermount sink, recessed-panel cabinets, white cabinets, onyx countertops, beige backsplash, stone tile backsplash, stainless steel appliances and an island
Example of a huge trendy u-shaped bamboo floor open concept kitchen design in Los Angeles with an undermount sink, recessed-panel cabinets, white cabinets, onyx countertops, beige backsplash, stone tile backsplash, stainless steel appliances and an island
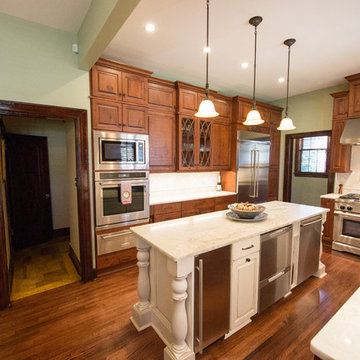
We remodeled part of this 1920 era historic house down to the studs and created a kitchen that flowed through the kitchen and dining area. Ultracraft frameless cabinets from floor to ceiling, trim details and wrap around bench seating in the dinning area help create a traditional look with all modern conveniences.
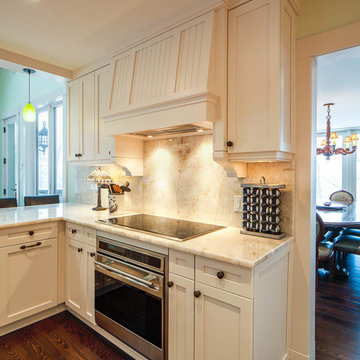
Kitchen with inset panels and white & gold onyx countertops.
Example of an arts and crafts u-shaped eat-in kitchen design in Chicago with an undermount sink, recessed-panel cabinets, white cabinets, onyx countertops, white backsplash, stone slab backsplash and stainless steel appliances
Example of an arts and crafts u-shaped eat-in kitchen design in Chicago with an undermount sink, recessed-panel cabinets, white cabinets, onyx countertops, white backsplash, stone slab backsplash and stainless steel appliances
Kitchen with Onyx Countertops Ideas
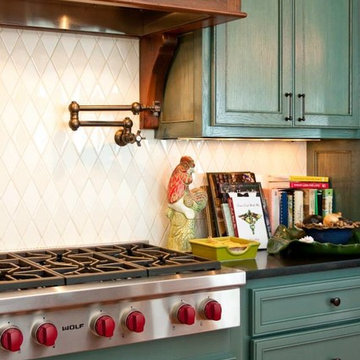
Beautiful custom cabinets and wolf range blend seamlessly into this spacious kitchen.
Inspiration for a large cottage l-shaped medium tone wood floor and brown floor open concept kitchen remodel in Miami with blue cabinets, onyx countertops, white backsplash, porcelain backsplash, stainless steel appliances, an island and shaker cabinets
Inspiration for a large cottage l-shaped medium tone wood floor and brown floor open concept kitchen remodel in Miami with blue cabinets, onyx countertops, white backsplash, porcelain backsplash, stainless steel appliances, an island and shaker cabinets
1





