Kitchen with Brown Cabinets, Medium Tone Wood Cabinets and Solid Surface Countertops Ideas
Refine by:
Budget
Sort by:Popular Today
1 - 20 of 491 photos
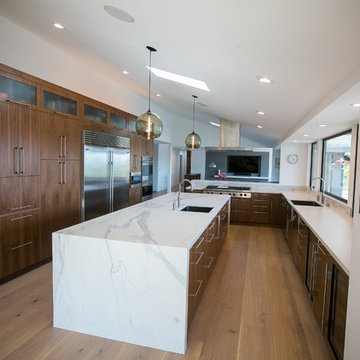
A mix of contemporary, modern, and mid century design. Natural wood finishes with simple countertop surfaces and stainless steel appliances. Light, open, and clean feel. Elmwood frameless cabinetry. All wood construction cabinets in Walnut with a natural finish. The countertop on the perimeter is Dekton in Zenith with a honed finish. The island is Neolith in Estatuario Silk. Both countertops have a mitered edge finish. The rangetop is a Wolf 48" gas range. The dishwasher is by bosch and this kitchen has two of them. The refrigerator and freezer are Subzero 36" built-in units placed next to each other to make one big component. The hood is by Best and is a 48" Island Hood called Gorgona. The microwave is a microwave drawer by Wolf and is 24". The double oven and the warming drawer are lined up vertically and all 30" by Wolf. The wine refrigerator is an under counter 24" by Subzero. The main sink is Oliveri 33" x 21" single bowl apron sink. There is an instant hot and an instant cold faucet, both by WaterINC. The island sink is by Franke and in the Peak Series. The island sink faucet is by KWC and is a single pull down faucet. The pendant lights over the island are by Niche and are the Modern Stamen Pendants in Smoke. The backsplash is 12" x 12" Koshi tile, with a blend between light grey and white. The wall and ceiling paint colors are by Benjamin Moore and are Chantilly Lace. The trim paint color is Swiss Coffee by Kelly Moore. All of the cabinet hardware is by Atlas Homewares. The flooring throughout the great room is by Boen and is a Oak Traditional in Chaletino.
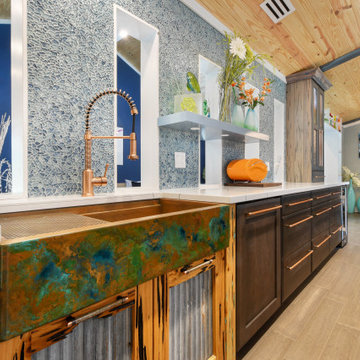
Custom copper sink, patina finish. We wanted to showcase the sink so Dan made the sink cabinet from old pecky cypress and galvanized steel. Beach glass backsplash brightens up the rich brown cabinets.
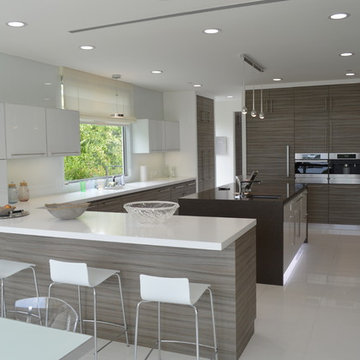
Daniel Vazquez
Inspiration for a large modern marble floor eat-in kitchen remodel in Los Angeles with an undermount sink, flat-panel cabinets, medium tone wood cabinets, solid surface countertops, stainless steel appliances and an island
Inspiration for a large modern marble floor eat-in kitchen remodel in Los Angeles with an undermount sink, flat-panel cabinets, medium tone wood cabinets, solid surface countertops, stainless steel appliances and an island
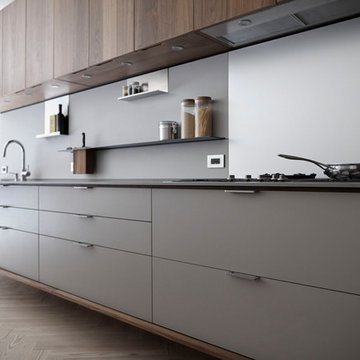
Eat-in kitchen - mid-sized modern l-shaped eat-in kitchen idea in New York with an undermount sink, flat-panel cabinets, medium tone wood cabinets, solid surface countertops, gray backsplash, stainless steel appliances, an island and gray countertops
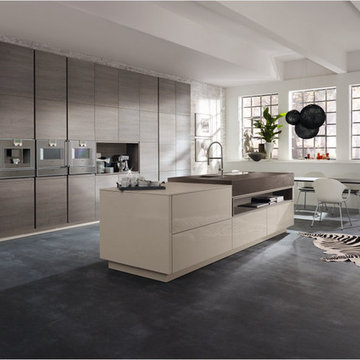
ALNO AG
Large minimalist single-wall laminate floor eat-in kitchen photo in New York with an integrated sink, flat-panel cabinets, medium tone wood cabinets, solid surface countertops, stainless steel appliances and an island
Large minimalist single-wall laminate floor eat-in kitchen photo in New York with an integrated sink, flat-panel cabinets, medium tone wood cabinets, solid surface countertops, stainless steel appliances and an island

Stone, wood, glass
Open concept kitchen - mid-sized craftsman u-shaped terra-cotta tile and brown floor open concept kitchen idea in Portland with a double-bowl sink, recessed-panel cabinets, medium tone wood cabinets, solid surface countertops, green backsplash, stone tile backsplash, stainless steel appliances and an island
Open concept kitchen - mid-sized craftsman u-shaped terra-cotta tile and brown floor open concept kitchen idea in Portland with a double-bowl sink, recessed-panel cabinets, medium tone wood cabinets, solid surface countertops, green backsplash, stone tile backsplash, stainless steel appliances and an island
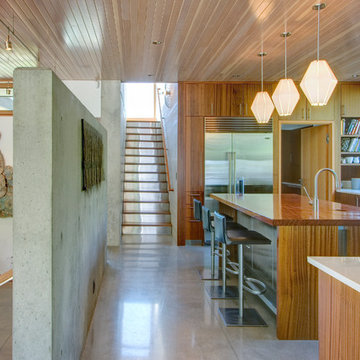
Photography: Steve Keating
Inspiration for a mid-sized contemporary u-shaped concrete floor kitchen remodel in Seattle with flat-panel cabinets, medium tone wood cabinets, solid surface countertops, stainless steel appliances and an island
Inspiration for a mid-sized contemporary u-shaped concrete floor kitchen remodel in Seattle with flat-panel cabinets, medium tone wood cabinets, solid surface countertops, stainless steel appliances and an island
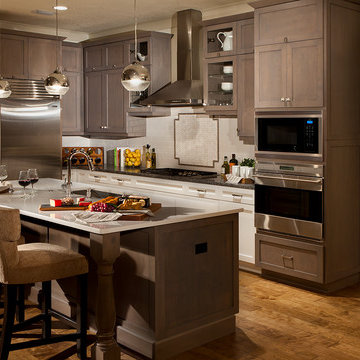
Inspired by the laid-back California lifestyle, the Baylin’s many windows fill the house upstairs and down with a welcoming light that lends it a casual-contemporary feel. Of course, there’s nothing casual about the detailed craftsmanship or state-of-the-art technologies and appliances that make this a Cannon classic. A customized one-floor option is available.
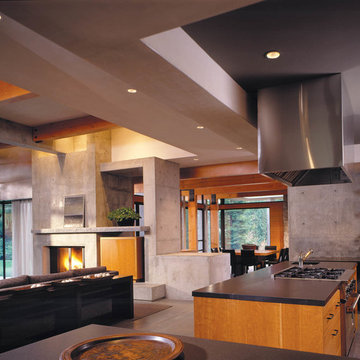
Fred Housel Photographer
Example of a large minimalist u-shaped concrete floor open concept kitchen design in Seattle with an integrated sink, flat-panel cabinets, medium tone wood cabinets, solid surface countertops, gray backsplash, stone slab backsplash, stainless steel appliances and an island
Example of a large minimalist u-shaped concrete floor open concept kitchen design in Seattle with an integrated sink, flat-panel cabinets, medium tone wood cabinets, solid surface countertops, gray backsplash, stone slab backsplash, stainless steel appliances and an island

Inspiration for a huge contemporary u-shaped medium tone wood floor enclosed kitchen remodel in Boston with a peninsula, flat-panel cabinets, medium tone wood cabinets, solid surface countertops, white backsplash, porcelain backsplash, stainless steel appliances and a drop-in sink
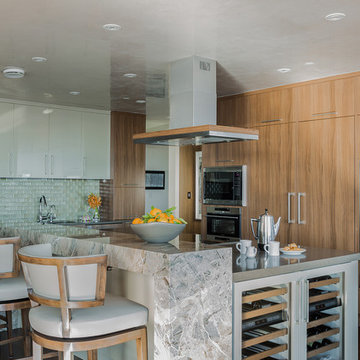
Photography by Michael J. Lee
Mid-sized transitional l-shaped medium tone wood floor open concept kitchen photo in Boston with flat-panel cabinets, medium tone wood cabinets, solid surface countertops, green backsplash, glass tile backsplash, stainless steel appliances and an island
Mid-sized transitional l-shaped medium tone wood floor open concept kitchen photo in Boston with flat-panel cabinets, medium tone wood cabinets, solid surface countertops, green backsplash, glass tile backsplash, stainless steel appliances and an island

Large trendy u-shaped light wood floor and beige floor eat-in kitchen photo in Portland with flat-panel cabinets, medium tone wood cabinets, solid surface countertops, red backsplash, glass sheet backsplash, paneled appliances, an island and a double-bowl sink
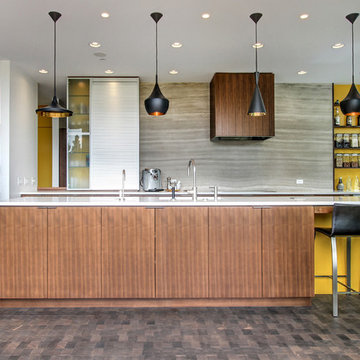
Example of a mid-sized trendy galley dark wood floor kitchen design in Seattle with flat-panel cabinets, medium tone wood cabinets, solid surface countertops, an island and gray backsplash
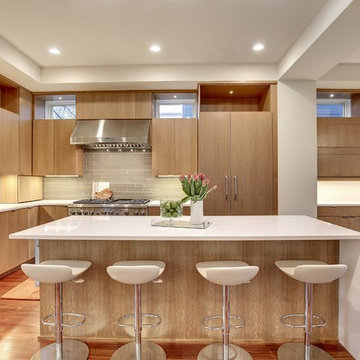
Inspiration for a mid-sized modern l-shaped medium tone wood floor open concept kitchen remodel in Minneapolis with a single-bowl sink, flat-panel cabinets, medium tone wood cabinets, solid surface countertops, gray backsplash, glass tile backsplash, paneled appliances and an island
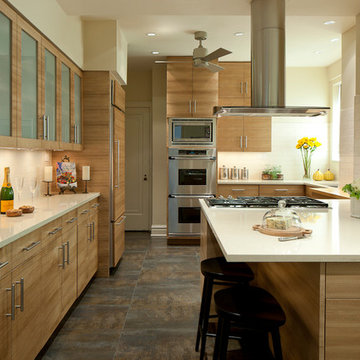
Example of a mid-sized trendy l-shaped ceramic tile eat-in kitchen design in Chicago with a drop-in sink, medium tone wood cabinets, solid surface countertops, white backsplash, ceramic backsplash, stainless steel appliances, a peninsula and flat-panel cabinets
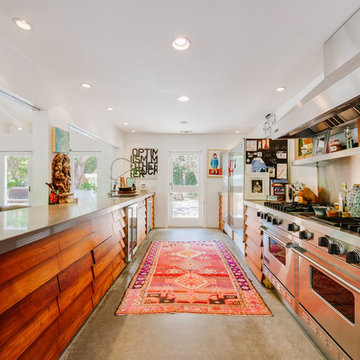
Open concept kitchen - mid-sized eclectic galley concrete floor open concept kitchen idea in Los Angeles with stainless steel appliances, a double-bowl sink, louvered cabinets, medium tone wood cabinets and solid surface countertops
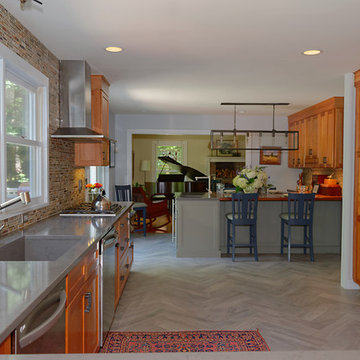
Bill Secord
Inspiration for a huge craftsman u-shaped porcelain tile eat-in kitchen remodel in Seattle with an integrated sink, shaker cabinets, medium tone wood cabinets, solid surface countertops, green backsplash, stone tile backsplash, stainless steel appliances and an island
Inspiration for a huge craftsman u-shaped porcelain tile eat-in kitchen remodel in Seattle with an integrated sink, shaker cabinets, medium tone wood cabinets, solid surface countertops, green backsplash, stone tile backsplash, stainless steel appliances and an island
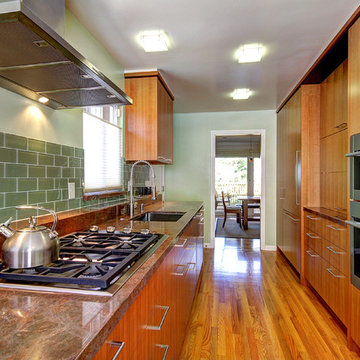
Contemporary kitchen with Berkeley Mills flat panel cabinets, stainless steel appliances and hood, subway tiles, light wood floors and front panel refrigerator.
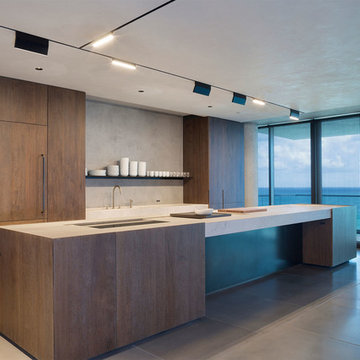
Kitchen
Example of a mid-sized trendy single-wall porcelain tile and beige floor open concept kitchen design in Miami with an undermount sink, flat-panel cabinets, medium tone wood cabinets, solid surface countertops, stainless steel appliances, an island and beige countertops
Example of a mid-sized trendy single-wall porcelain tile and beige floor open concept kitchen design in Miami with an undermount sink, flat-panel cabinets, medium tone wood cabinets, solid surface countertops, stainless steel appliances, an island and beige countertops
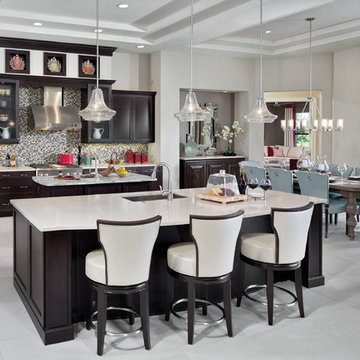
This large and open kitchen features an eat-in island. It also features a prep island. This home is perfect for entertaining or large family gatherings!
Kitchen with Brown Cabinets, Medium Tone Wood Cabinets and Solid Surface Countertops Ideas
1





