Single-Wall Kitchen with Wood Countertops and Glass Sheet Backsplash Ideas
Refine by:
Budget
Sort by:Popular Today
1 - 8 of 8 photos
Item 1 of 5

Modern family loft renovation. A young couple starting a family in the city purchased this two story loft in Boston's South End. Built in the 1990's, the loft was ready for updates. ZED transformed the space, creating a fresh new look and greatly increasing its functionality to accommodate an expanding family within an urban setting. Improvement were made to the aesthetics, scale, and functionality for the growing family to enjoy.
Photos by Eric Roth.
Construction by Ralph S. Osmond Company.
Green architecture by ZeroEnergy Design.
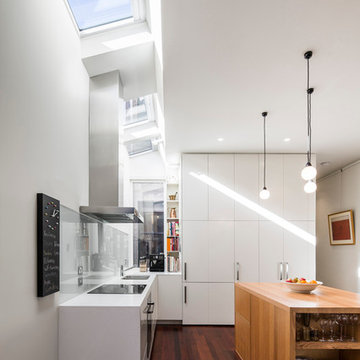
Michael Kai
Inspiration for a mid-sized modern single-wall dark wood floor open concept kitchen remodel in Melbourne with an undermount sink, flat-panel cabinets, white cabinets, wood countertops, glass sheet backsplash, stainless steel appliances and an island
Inspiration for a mid-sized modern single-wall dark wood floor open concept kitchen remodel in Melbourne with an undermount sink, flat-panel cabinets, white cabinets, wood countertops, glass sheet backsplash, stainless steel appliances and an island
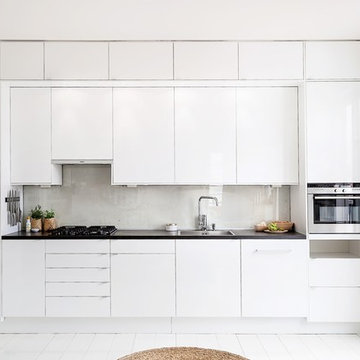
Erik Olssons Fotografer
Inspiration for a large scandinavian single-wall painted wood floor kitchen remodel in Stockholm with a single-bowl sink, flat-panel cabinets, white cabinets, gray backsplash, glass sheet backsplash, wood countertops, white appliances and no island
Inspiration for a large scandinavian single-wall painted wood floor kitchen remodel in Stockholm with a single-bowl sink, flat-panel cabinets, white cabinets, gray backsplash, glass sheet backsplash, wood countertops, white appliances and no island
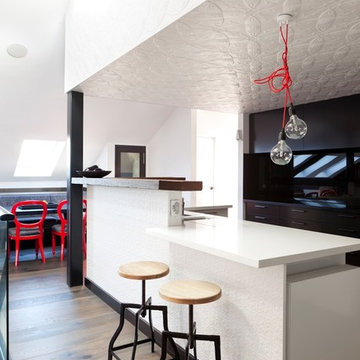
Middle Park Warehouse Kitchen - Residential Interior Design & Decoration project by Camilla Molders Design
Example of a large urban single-wall light wood floor and brown floor open concept kitchen design in Melbourne with flat-panel cabinets, black cabinets, wood countertops, black backsplash, glass sheet backsplash, black appliances and an island
Example of a large urban single-wall light wood floor and brown floor open concept kitchen design in Melbourne with flat-panel cabinets, black cabinets, wood countertops, black backsplash, glass sheet backsplash, black appliances and an island
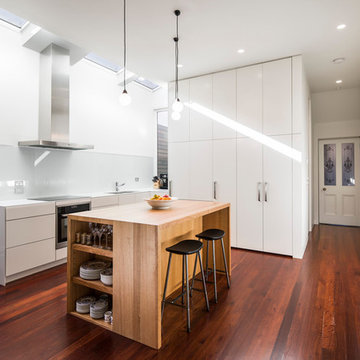
Michael Kai
Mid-sized minimalist single-wall dark wood floor open concept kitchen photo in Melbourne with an undermount sink, flat-panel cabinets, white cabinets, wood countertops, glass sheet backsplash, stainless steel appliances and an island
Mid-sized minimalist single-wall dark wood floor open concept kitchen photo in Melbourne with an undermount sink, flat-panel cabinets, white cabinets, wood countertops, glass sheet backsplash, stainless steel appliances and an island
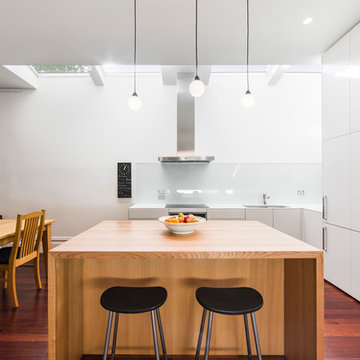
Michael Kai
Example of a mid-sized minimalist single-wall dark wood floor open concept kitchen design in Melbourne with an undermount sink, flat-panel cabinets, white cabinets, wood countertops, glass sheet backsplash, stainless steel appliances and an island
Example of a mid-sized minimalist single-wall dark wood floor open concept kitchen design in Melbourne with an undermount sink, flat-panel cabinets, white cabinets, wood countertops, glass sheet backsplash, stainless steel appliances and an island
Single-Wall Kitchen with Wood Countertops and Glass Sheet Backsplash Ideas
1





