Single-Wall Kitchen with Blue Cabinets Ideas
Refine by:
Budget
Sort by:Popular Today
1 - 20 of 311 photos
Item 1 of 4
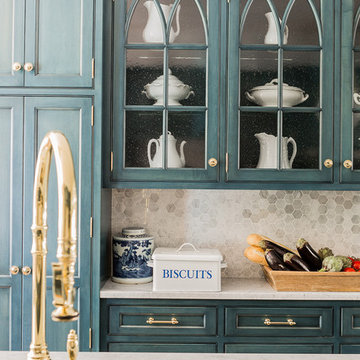
Michael J Lee photography
Eat-in kitchen - mid-sized traditional single-wall medium tone wood floor and brown floor eat-in kitchen idea in Boston with a single-bowl sink, beaded inset cabinets, blue cabinets, marble countertops, gray backsplash, stone tile backsplash, paneled appliances and an island
Eat-in kitchen - mid-sized traditional single-wall medium tone wood floor and brown floor eat-in kitchen idea in Boston with a single-bowl sink, beaded inset cabinets, blue cabinets, marble countertops, gray backsplash, stone tile backsplash, paneled appliances and an island

Open Concept Kitchen Design - Large island with navy blue cabinets exposed wood beams, gray tile flooring, wall oven, large range, vent hood in Powell
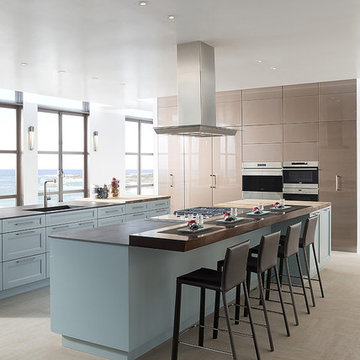
All cabinets featured are Wood-Mode 84. The islands feature the Linear Recessed doorstyle on Maple with the Aqua Shade finish. Both islands are finished off with a Neolith countertop. The cooking island features a raised wood top in Cherry; while the end features a Saxonwood. Tall pantry wall features the Vanguard Back Painted Glass in a Metallic finish. Flooring material by Daltile.

Builder: J. Peterson Homes
Interior Design: Vision Interiors by Visbeen
Photographer: Ashley Avila Photography
The best of the past and present meet in this distinguished design. Custom craftsmanship and distinctive detailing give this lakefront residence its vintage flavor while an open and light-filled floor plan clearly mark it as contemporary. With its interesting shingled roof lines, abundant windows with decorative brackets and welcoming porch, the exterior takes in surrounding views while the interior meets and exceeds contemporary expectations of ease and comfort. The main level features almost 3,000 square feet of open living, from the charming entry with multiple window seats and built-in benches to the central 15 by 22-foot kitchen, 22 by 18-foot living room with fireplace and adjacent dining and a relaxing, almost 300-square-foot screened-in porch. Nearby is a private sitting room and a 14 by 15-foot master bedroom with built-ins and a spa-style double-sink bath with a beautiful barrel-vaulted ceiling. The main level also includes a work room and first floor laundry, while the 2,165-square-foot second level includes three bedroom suites, a loft and a separate 966-square-foot guest quarters with private living area, kitchen and bedroom. Rounding out the offerings is the 1,960-square-foot lower level, where you can rest and recuperate in the sauna after a workout in your nearby exercise room. Also featured is a 21 by 18-family room, a 14 by 17-square-foot home theater, and an 11 by 12-foot guest bedroom suite.
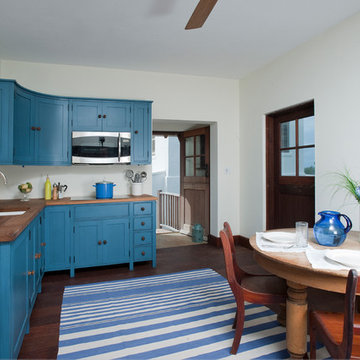
Example of a mid-sized classic single-wall medium tone wood floor open concept kitchen design in Other with an undermount sink, shaker cabinets, blue cabinets, wood countertops, white backsplash, paneled appliances and no island
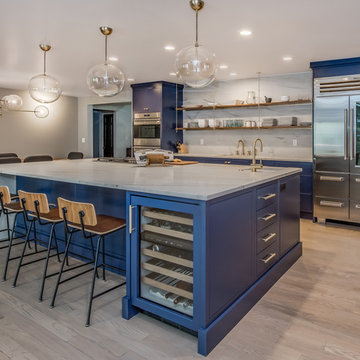
Teri Fotheringham
Inspiration for a large contemporary single-wall light wood floor and gray floor open concept kitchen remodel in Denver with an undermount sink, flat-panel cabinets, blue cabinets, quartzite countertops, white backsplash, stone slab backsplash, stainless steel appliances, an island and white countertops
Inspiration for a large contemporary single-wall light wood floor and gray floor open concept kitchen remodel in Denver with an undermount sink, flat-panel cabinets, blue cabinets, quartzite countertops, white backsplash, stone slab backsplash, stainless steel appliances, an island and white countertops
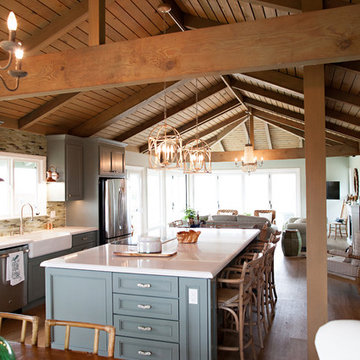
By What Shanni Saw
Open concept kitchen - large coastal single-wall dark wood floor open concept kitchen idea in San Francisco with a farmhouse sink, recessed-panel cabinets, blue cabinets, marble countertops, green backsplash, matchstick tile backsplash, stainless steel appliances and an island
Open concept kitchen - large coastal single-wall dark wood floor open concept kitchen idea in San Francisco with a farmhouse sink, recessed-panel cabinets, blue cabinets, marble countertops, green backsplash, matchstick tile backsplash, stainless steel appliances and an island
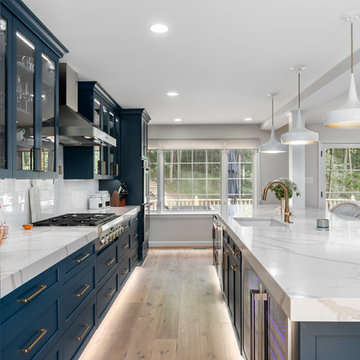
Inspiration for a huge contemporary single-wall light wood floor and beige floor eat-in kitchen remodel in DC Metro with an undermount sink, glass-front cabinets, blue cabinets, quartz countertops, white backsplash, ceramic backsplash, stainless steel appliances, an island and white countertops
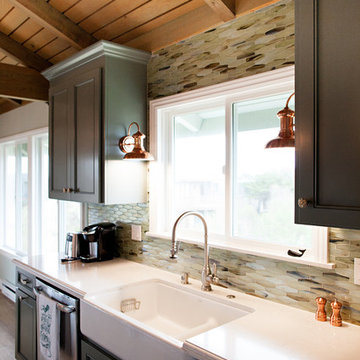
By What Shanni Saw
Large beach style single-wall dark wood floor open concept kitchen photo in San Francisco with a farmhouse sink, recessed-panel cabinets, blue cabinets, marble countertops, green backsplash, matchstick tile backsplash, stainless steel appliances and an island
Large beach style single-wall dark wood floor open concept kitchen photo in San Francisco with a farmhouse sink, recessed-panel cabinets, blue cabinets, marble countertops, green backsplash, matchstick tile backsplash, stainless steel appliances and an island
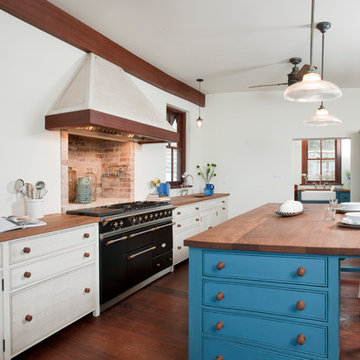
Example of a mid-sized classic single-wall medium tone wood floor open concept kitchen design in Other with an undermount sink, shaker cabinets, wood countertops, paneled appliances, an island, blue cabinets and white backsplash
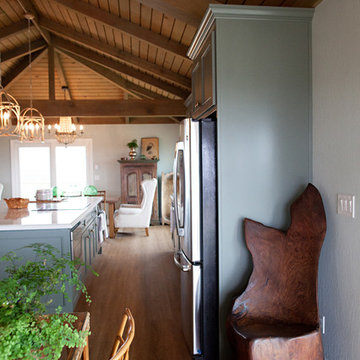
by What Shanni Saw
Inspiration for a large coastal single-wall dark wood floor open concept kitchen remodel in San Francisco with a farmhouse sink, recessed-panel cabinets, blue cabinets, marble countertops, green backsplash, matchstick tile backsplash, stainless steel appliances and an island
Inspiration for a large coastal single-wall dark wood floor open concept kitchen remodel in San Francisco with a farmhouse sink, recessed-panel cabinets, blue cabinets, marble countertops, green backsplash, matchstick tile backsplash, stainless steel appliances and an island
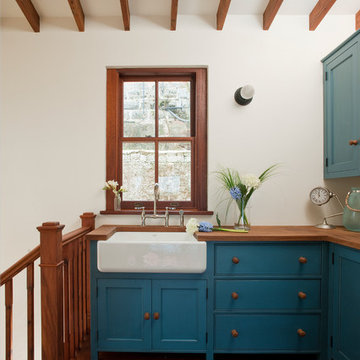
Example of a mid-sized classic single-wall medium tone wood floor open concept kitchen design in Other with shaker cabinets, blue cabinets, wood countertops, white backsplash, paneled appliances, an island and a farmhouse sink
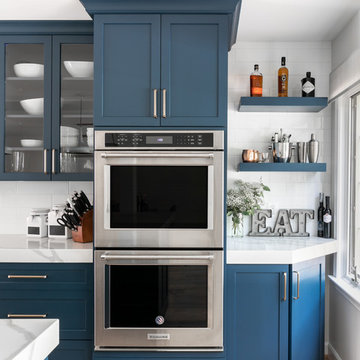
Example of a huge trendy single-wall light wood floor and beige floor eat-in kitchen design in DC Metro with an undermount sink, glass-front cabinets, blue cabinets, quartz countertops, white backsplash, ceramic backsplash, stainless steel appliances, an island and white countertops
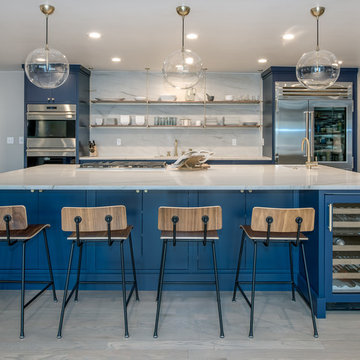
Teri Fotheringham
Example of a large trendy single-wall light wood floor and gray floor open concept kitchen design in Denver with an undermount sink, flat-panel cabinets, blue cabinets, quartzite countertops, white backsplash, stone slab backsplash, stainless steel appliances, an island and white countertops
Example of a large trendy single-wall light wood floor and gray floor open concept kitchen design in Denver with an undermount sink, flat-panel cabinets, blue cabinets, quartzite countertops, white backsplash, stone slab backsplash, stainless steel appliances, an island and white countertops
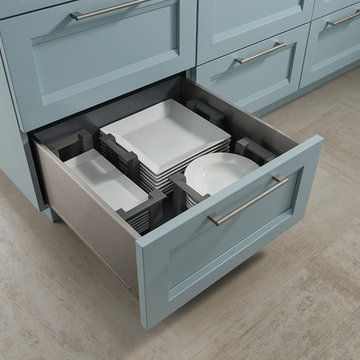
Deep drawer storage in the legrabox for everyday dishes. Drawer features posts to hold items in place. All cabinets are Wood-Mode 84 and feature the Linear Recessed door style in Maple with the Aqua Shade finish. Flooring by Daltile.
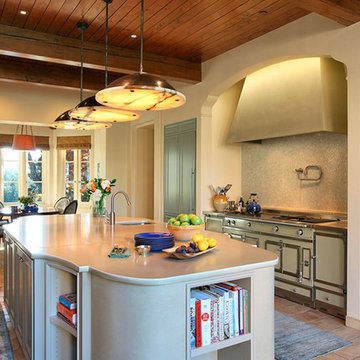
Eat-in kitchen - huge mediterranean single-wall terra-cotta tile eat-in kitchen idea in San Francisco with an undermount sink, raised-panel cabinets, blue cabinets, beige backsplash, mosaic tile backsplash and an island
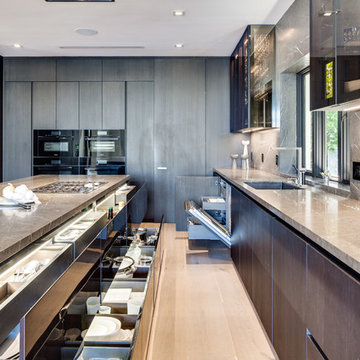
Open concept kitchen - large contemporary single-wall light wood floor and beige floor open concept kitchen idea in Miami with flat-panel cabinets, blue cabinets, gray backsplash, stone slab backsplash, black appliances, an island and beige countertops
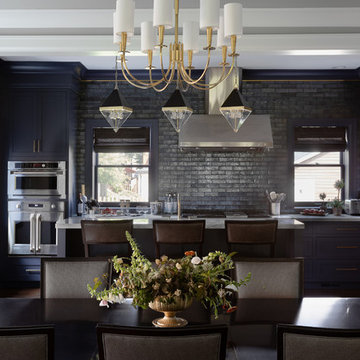
Photography: The Gerrards
Example of a mid-sized eclectic single-wall eat-in kitchen design in Detroit with recessed-panel cabinets and blue cabinets
Example of a mid-sized eclectic single-wall eat-in kitchen design in Detroit with recessed-panel cabinets and blue cabinets
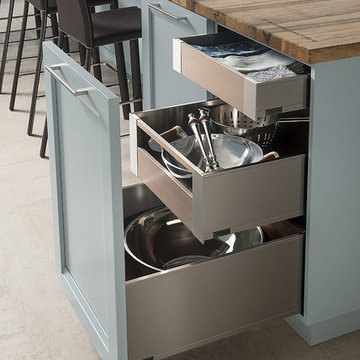
Full height cabinet with interior rollouts for large items in the legrabox. All cabinets are Wood-Mode 84 featuring the Linear Recessed door style on Maple with the Aqua Shade finish. Flooring by Daltile. This image also features a close up of the Saxonwood top by Grothouse Lumber Co.
Single-Wall Kitchen with Blue Cabinets Ideas
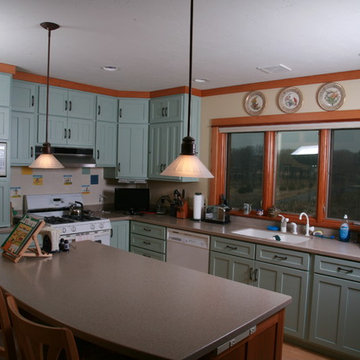
Vern Grove
Example of a large classic single-wall light wood floor enclosed kitchen design in Other with a double-bowl sink, shaker cabinets, blue cabinets, granite countertops, beige backsplash, porcelain backsplash, white appliances and an island
Example of a large classic single-wall light wood floor enclosed kitchen design in Other with a double-bowl sink, shaker cabinets, blue cabinets, granite countertops, beige backsplash, porcelain backsplash, white appliances and an island
1





