Kitchen with a Peninsula Ideas
Refine by:
Budget
Sort by:Popular Today
1 - 20 of 5,753 photos
Item 1 of 3

Oak hardwoods were laced into the existing floors, butcher block countertops contrast against the painted shaker cabinets, matte brass fixtures add sophistication, while the custom subway tile range hood and feature wall with floating shelves pop against the dark wall. The best feature? A dishwasher. After all these years as a couple, this is the first time the two have a dishwasher. The new space makes the home feel twice as big and utilizes classic choices as the backdrop to their unique style.
Photo by: Vern Uyetake

Even though many homeowners know there are maintenance issues with marble, they can't resist its beauty. 5. White subway tile. It really doesn't matter what size, though the classic is 3x6. It can be glossy, crackle, beveled or square edged, handmade or machine made, or even in white marble. If you're looking for a twist on the classic, try a 2x6 or 2x8 or 2x4 — the proportions can really change the look of your kitchen, as can the grout color. 6.
An Inspiration for an elegant kitchen in San Diego with inset cabinets, white cabinets, quartz countertops, white backsplash, subway tile backsplash and stainless steel appliances. — Houzz
Sand Kasl Imaging

A two-bed, two-bath condo located in the Historic Capitol Hill neighborhood of Washington, DC was reimagined with the clean lined sensibilities and celebration of beautiful materials found in Mid-Century Modern designs. A soothing gray-green color palette sets the backdrop for cherry cabinetry and white oak floors. Specialty lighting, handmade tile, and a slate clad corner fireplace further elevate the space. A new Trex deck with cable railing system connects the home to the outdoors.

The walkway that we closed up in the kitchen is now home to the new stainless steel oven and matching hood vent. Previously, the oven sat on the reverse side of the kitchen which did not allow for an overhead vent. Our clients will certainly notice a difference in cooking now that the space is properly ventilated!
The new wall also allows for additional cabinet storage. A space-saving Lazy Suzan sits in the lower cabinets to the left of the oven, while a stack of wide utensil drawers conveniently occupies the right side.
Final photos by Impressia Photography.
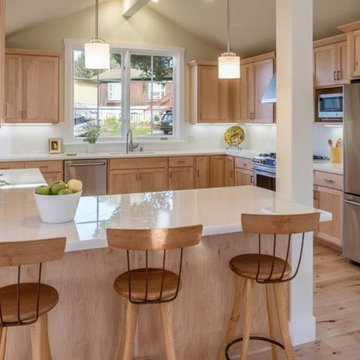
Example of a mid-sized transitional u-shaped light wood floor and brown floor eat-in kitchen design in Other with an undermount sink, shaker cabinets, medium tone wood cabinets, quartz countertops, white backsplash, porcelain backsplash, stainless steel appliances, a peninsula and white countertops
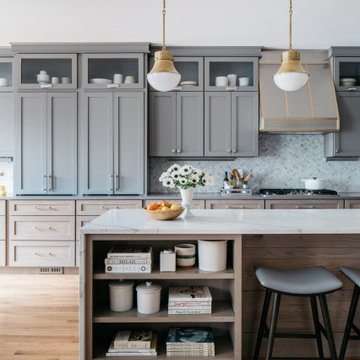
Inspiration for a transitional galley medium tone wood floor open concept kitchen remodel in Denver with an undermount sink, shaker cabinets, quartz countertops, marble backsplash, paneled appliances and a peninsula

Kitchen from Living Room. Photo by Clark Dugger
Kitchen - mid-sized 1960s light wood floor kitchen idea in Los Angeles with a farmhouse sink, shaker cabinets, light wood cabinets, marble countertops, stainless steel appliances, a peninsula and metallic backsplash
Kitchen - mid-sized 1960s light wood floor kitchen idea in Los Angeles with a farmhouse sink, shaker cabinets, light wood cabinets, marble countertops, stainless steel appliances, a peninsula and metallic backsplash
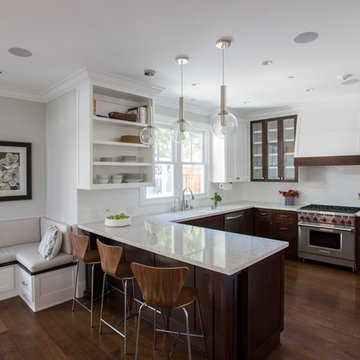
Christophe Testi
Example of a mid-sized transitional u-shaped dark wood floor open concept kitchen design in San Francisco with an undermount sink, shaker cabinets, dark wood cabinets, quartz countertops, white backsplash, glass tile backsplash, paneled appliances and a peninsula
Example of a mid-sized transitional u-shaped dark wood floor open concept kitchen design in San Francisco with an undermount sink, shaker cabinets, dark wood cabinets, quartz countertops, white backsplash, glass tile backsplash, paneled appliances and a peninsula
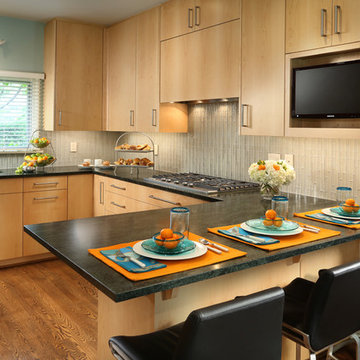
Mid-sized trendy u-shaped medium tone wood floor eat-in kitchen photo in Los Angeles with an undermount sink, flat-panel cabinets, light wood cabinets, glass tile backsplash, a peninsula, soapstone countertops and stainless steel appliances
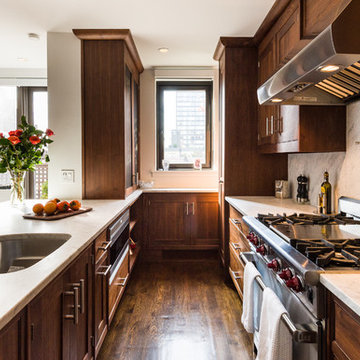
The kitchen was created in collaboration with Smallbone of Devizes. The electronic stove from Wolf has a stainless steel finish and allows residents to choose from ten different cooking modes with even temperatures and airflow throughout. The available dual fuel ranges are natural or LP gas. The refrigerator is a product of Sub-Zero and is built into the surrounding cabinetry. To ensure freshness of food and water, the refrigerator features an air purification system, that reduces stench, odors, bacteria and viruses. The residents will be accustom to cleaning without error, with the help of their fully integrated dishwasher from Miele.

A Brilliant Photo - Agnieszka Wormus
Inspiration for a huge craftsman l-shaped medium tone wood floor open concept kitchen remodel in Denver with an undermount sink, recessed-panel cabinets, medium tone wood cabinets, granite countertops, multicolored backsplash, stone slab backsplash, stainless steel appliances and a peninsula
Inspiration for a huge craftsman l-shaped medium tone wood floor open concept kitchen remodel in Denver with an undermount sink, recessed-panel cabinets, medium tone wood cabinets, granite countertops, multicolored backsplash, stone slab backsplash, stainless steel appliances and a peninsula
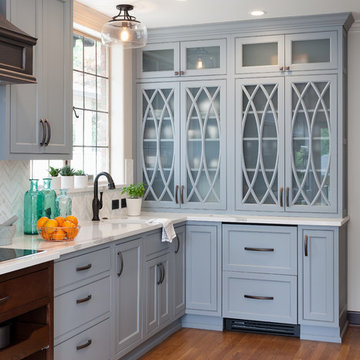
Large transitional u-shaped medium tone wood floor and brown floor eat-in kitchen photo in Seattle with an undermount sink, beaded inset cabinets, blue cabinets, quartz countertops, white backsplash, mosaic tile backsplash, paneled appliances and a peninsula
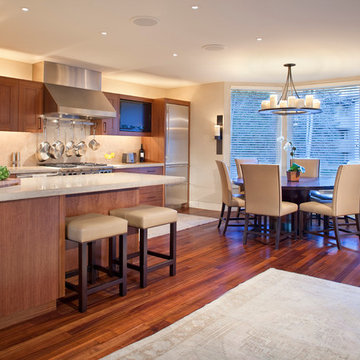
Kitchen and Dining Area
Architect: Forum Phi Architects
Cabinetry: Shaum Sinawi Cabinetry
Mid-sized trendy u-shaped medium tone wood floor eat-in kitchen photo in Denver with an undermount sink, shaker cabinets, dark wood cabinets, limestone countertops, beige backsplash, stone slab backsplash, stainless steel appliances and a peninsula
Mid-sized trendy u-shaped medium tone wood floor eat-in kitchen photo in Denver with an undermount sink, shaker cabinets, dark wood cabinets, limestone countertops, beige backsplash, stone slab backsplash, stainless steel appliances and a peninsula
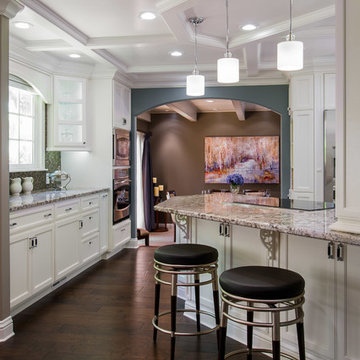
Copyright Dean J. Birinyi, ASMP
Mid-sized transitional u-shaped dark wood floor and brown floor open concept kitchen photo in San Francisco with an undermount sink, recessed-panel cabinets, white cabinets, granite countertops, multicolored backsplash, mosaic tile backsplash, stainless steel appliances and a peninsula
Mid-sized transitional u-shaped dark wood floor and brown floor open concept kitchen photo in San Francisco with an undermount sink, recessed-panel cabinets, white cabinets, granite countertops, multicolored backsplash, mosaic tile backsplash, stainless steel appliances and a peninsula
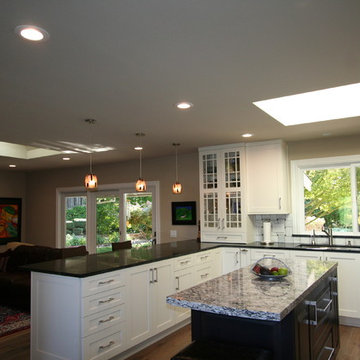
DuraSupreme Classic White Craftsman Cabinets, Lyptus Island in Peppercorn, Soapstone counters, Cambria Waverston, Miele Diishwasher,
Open concept kitchen - large traditional u-shaped light wood floor open concept kitchen idea in San Francisco with an undermount sink, recessed-panel cabinets, white cabinets, granite countertops, gray backsplash, ceramic backsplash, stainless steel appliances and a peninsula
Open concept kitchen - large traditional u-shaped light wood floor open concept kitchen idea in San Francisco with an undermount sink, recessed-panel cabinets, white cabinets, granite countertops, gray backsplash, ceramic backsplash, stainless steel appliances and a peninsula
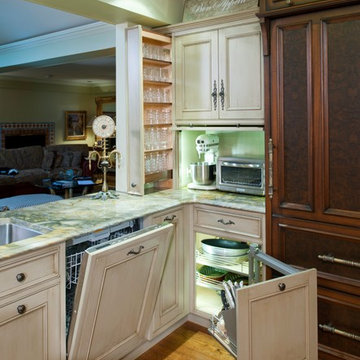
Craig Thompson Photography
Premier Custom Built Cabinetry
Small eclectic u-shaped medium tone wood floor eat-in kitchen photo in Other with an undermount sink, beaded inset cabinets, distressed cabinets, granite countertops, beige backsplash, paneled appliances and a peninsula
Small eclectic u-shaped medium tone wood floor eat-in kitchen photo in Other with an undermount sink, beaded inset cabinets, distressed cabinets, granite countertops, beige backsplash, paneled appliances and a peninsula

Photography by Michael J. Lee
Mid-sized trendy galley dark wood floor and brown floor kitchen photo in Boston with an undermount sink, flat-panel cabinets, white cabinets, quartz countertops, stainless steel appliances, a peninsula, white countertops and gray backsplash
Mid-sized trendy galley dark wood floor and brown floor kitchen photo in Boston with an undermount sink, flat-panel cabinets, white cabinets, quartz countertops, stainless steel appliances, a peninsula, white countertops and gray backsplash
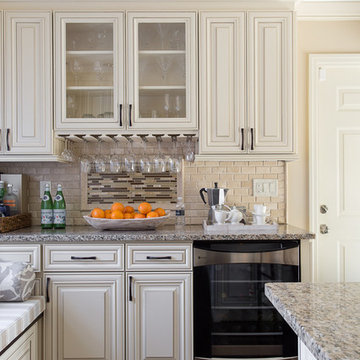
Classic Family Kitchen Renovation - Long Island, New York
Interior Design: Jeanne Campana Design
Large elegant galley dark wood floor enclosed kitchen photo in New York with a farmhouse sink, raised-panel cabinets, beige cabinets, granite countertops, beige backsplash, glass tile backsplash, stainless steel appliances and a peninsula
Large elegant galley dark wood floor enclosed kitchen photo in New York with a farmhouse sink, raised-panel cabinets, beige cabinets, granite countertops, beige backsplash, glass tile backsplash, stainless steel appliances and a peninsula
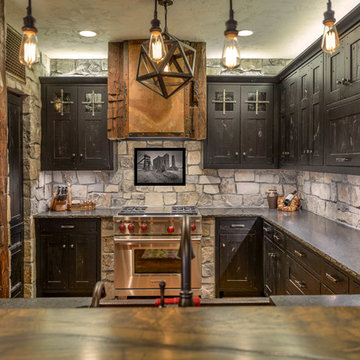
Custom Built Home by Werschay Homes. 2nd Kitchen with Amazing Custom Cabinets and Petrified Wood Granite
Amazing Colorado Lodge Style Custom Built Home in Eagles Landing Neighborhood of Saint Augusta, Mn - Build by Werschay Homes.
-James Gray Photography
Kitchen with a Peninsula Ideas

The counter top is Carrara marble
The stone on the wall is white gold craft orchard limestone from Creative Mines.
The prep sink is a under-mount trough sink in stainless by Kohler
The prep sink faucet is a Hirise bar faucet by Kohler in brushed stainless.
The pot filler next to the range is a Hirise deck mount by Kohler in brushed stainless.
The cabinet hardware are all Bowman knobs and pulls by Rejuvenation.
The floor tile is Pebble Beach and Halila in a Versailles pattern by Carmel Stone Imports.
The kitchen sink is a Austin single bowl farmer sink in smooth copper with an antique finish by Barclay.
The cabinets are walnut flat-panel done by palmer woodworks.
The kitchen faucet is a Chesterfield bridge faucet with a side spray in english bronze.
The smaller faucet next to the kitchen sink is a Chesterfield hot water dispenser in english bronze by Newport Brass
All the faucets were supplied by Dahl Plumbing (a great company) https://dahlplumbing.com/
1





