Kitchen Ideas
Refine by:
Budget
Sort by:Popular Today
781 - 800 of 123,146 photos
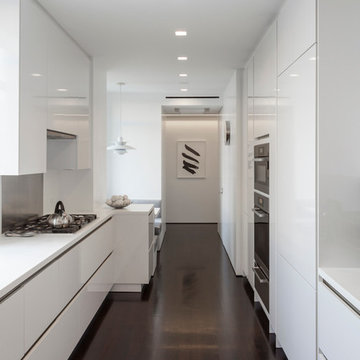
All white kitchen made by Poliform, with Corian countertops and dark-stained floors.
Example of a mid-sized trendy galley dark wood floor eat-in kitchen design in New York with raised-panel cabinets, white cabinets, beige backsplash and stainless steel appliances
Example of a mid-sized trendy galley dark wood floor eat-in kitchen design in New York with raised-panel cabinets, white cabinets, beige backsplash and stainless steel appliances

John Evans
Inspiration for a huge timeless u-shaped dark wood floor kitchen remodel in Columbus with a farmhouse sink, beaded inset cabinets, white cabinets, granite countertops, white backsplash, stone tile backsplash, paneled appliances and an island
Inspiration for a huge timeless u-shaped dark wood floor kitchen remodel in Columbus with a farmhouse sink, beaded inset cabinets, white cabinets, granite countertops, white backsplash, stone tile backsplash, paneled appliances and an island

@Amber Frederiksen Photography
Open concept kitchen - large contemporary galley porcelain tile open concept kitchen idea in Miami with white backsplash, an island, an undermount sink, flat-panel cabinets, beige cabinets, quartz countertops and stainless steel appliances
Open concept kitchen - large contemporary galley porcelain tile open concept kitchen idea in Miami with white backsplash, an island, an undermount sink, flat-panel cabinets, beige cabinets, quartz countertops and stainless steel appliances

Large trendy travertine floor and beige floor open concept kitchen photo in Houston with a farmhouse sink, shaker cabinets, black cabinets, solid surface countertops, white backsplash, subway tile backsplash, paneled appliances, two islands and white countertops
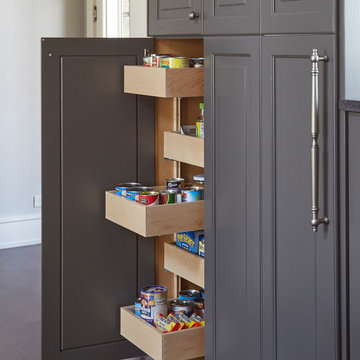
**Project Overview**
This new construction home built next to a serene lake features a gorgeous, large-scale kitchen that also connects to a bar, home office, breakfast room and great room. The homeowners sought the warmth of traditional styling, updated for today. In addition, they wanted to incorporate unexpected touches that would add personality. Strategic use of furniture details combined with clean lines brings the traditional style forward, making the kitchen feel fresh, new and timeless.
**What Makes This Project Unique?*
Three finishes, including vintage white paint, stained cherry and textured painted gray oak cabinetry, work together beautifully to create a varied, unique space. Above the wall cabinets, glass cabinets with X mullions add interest and decorative storage. Single ovens are tucked in cabinets under a window, and a warming drawer under one perfectly matches the cabinet drawer under the other. Matching furniture-style armoires flank the wall ovens, housing the freezer and a pantry in one and custom designed large scale appliance garage with retractable doors in the other. Other furniture touches can be found on the sink cabinet and range top cabinet that help complete the look. The variety of colors and textures of the stained and painted cabinetry, custom dark finish copper hood, wood ceiling beams, glass cabinets, wood floors and sleek backsplash bring the whole look together.
**Design Challenges*
Even though the space is large, we were challenged by having to work around the two doorways, two windows and many traffic patterns that run through the kitchen. Wall space for large appliances was quickly in short supply. Because we were involved early in the project, we were able to work with the architect to expanded the kitchen footprint in order to make the layout work and get appliance placement just right. We had other architectural elements to work with that we wanted to compliment the kitchen design but also dictated what we could do with the cabinetry. The wall cabinet height was determined based on the beams in the space. The oven wall with furniture armoires was designed around the window with the lake view. The height of the oven cabinets was determined by the window. We were able to use these obstacles and challenges to design creatively and make this kitchen one of a kind.
Photo by MIke Kaskel

This is the walk-in pantry next to the kitchen. It has its own water cooler and refrigerator.
Example of a huge transitional l-shaped dark wood floor and black floor kitchen pantry design in Indianapolis with flat-panel cabinets, black cabinets, solid surface countertops, stainless steel appliances and an island
Example of a huge transitional l-shaped dark wood floor and black floor kitchen pantry design in Indianapolis with flat-panel cabinets, black cabinets, solid surface countertops, stainless steel appliances and an island
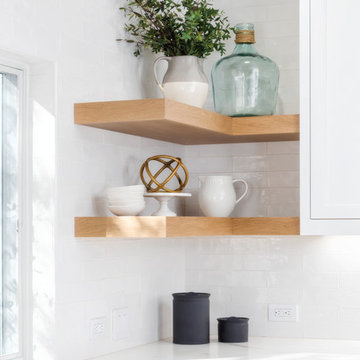
Modern functionality with a vintage farmhouse style makes this the perfect kitchen featuring marble counter tops, subway tile backsplash, SubZero and Wolf appliances, custom cabinetry, white oak floating shelves and engineered wide plank, oak flooring.

Kitchen - small contemporary l-shaped marble floor and white floor kitchen idea in San Francisco with an undermount sink, flat-panel cabinets, medium tone wood cabinets, quartz countertops, black appliances, an island, white countertops and window backsplash
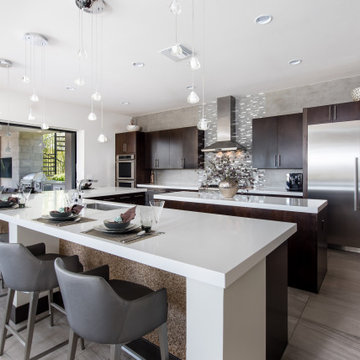
Open concept kitchen - large contemporary l-shaped gray floor open concept kitchen idea in Las Vegas with an undermount sink, dark wood cabinets, solid surface countertops, stainless steel appliances, two islands and white countertops
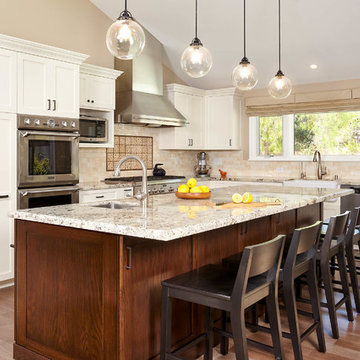
Large kitchen island comfortably seats a family of five with large wood counter schools. Gone are the days of the dropped kitchen ceiling. This vaulted ceiling with recessed lighting extends into the great room. The kitchen island has four large pendant globe lights for task lighting and for a great place to do homework.

About these photos:
The cabinetry is Mastro Rosolino- our private line of cabinets. The cabinets on the perimeter are painted white, the island is walnut with a stain & glaze.
The tops are Honed Dandy Marble by Stone Surfaces in East Rutherford, NJ.
The backsplash is "MOS" pattern "Manilla" in marble, the butler's pantry is "art" antiqued mirror in diamond pattern with brushed nickel rosettes overlaid at the corners. The mosaic rug above the stove is calacatta oro, timber grey & lagos blue. Tile by Stratta Tile in Wyckoff, NJ.
The flooring was handled by the home owner, it is a hardwood with a medium/dark stain.
The appliances are: Sub-Zero BI36R/O & BI36F/O, Wolf 48" Range DF486G, Wolf 30" DO30F/S, Miele DW, GE ZEM200SF microwave, Wolf 30" warming drawer, Sub-Zero 27" warming drawers.
The main sink is a 30" Rohl Farm Sink.
All lighting fixtures, chairs, other items in the kitchen were purchased separately by the home owner so we have no information on file!
Peter Rymwid (www,peterrymwid.com)

Photography by Michael J. Lee
Large transitional galley dark wood floor and brown floor eat-in kitchen photo in Boston with an undermount sink, beaded inset cabinets, beige cabinets, marble countertops, gray backsplash, glass tile backsplash, stainless steel appliances, an island and white countertops
Large transitional galley dark wood floor and brown floor eat-in kitchen photo in Boston with an undermount sink, beaded inset cabinets, beige cabinets, marble countertops, gray backsplash, glass tile backsplash, stainless steel appliances, an island and white countertops
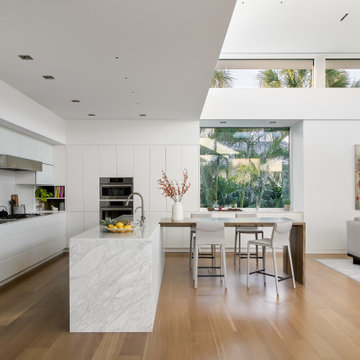
Large trendy l-shaped light wood floor and beige floor kitchen photo in Tampa with an undermount sink, flat-panel cabinets, white cabinets, quartz countertops, white backsplash, stone slab backsplash, stainless steel appliances, an island and white countertops
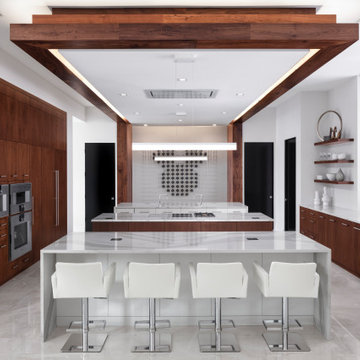
photo by Uneek Image
Example of a huge trendy kitchen design in Orlando with flat-panel cabinets, stainless steel appliances and two islands
Example of a huge trendy kitchen design in Orlando with flat-panel cabinets, stainless steel appliances and two islands

Casey Fry
Large farmhouse u-shaped concrete floor kitchen photo in Austin with an undermount sink, marble countertops, white backsplash, ceramic backsplash, stainless steel appliances, an island, shaker cabinets and turquoise cabinets
Large farmhouse u-shaped concrete floor kitchen photo in Austin with an undermount sink, marble countertops, white backsplash, ceramic backsplash, stainless steel appliances, an island, shaker cabinets and turquoise cabinets

Eat-in kitchen - huge contemporary cement tile floor, gray floor and wood ceiling eat-in kitchen idea in Dallas with flat-panel cabinets, gray cabinets, limestone countertops, gray backsplash, an island and gray countertops

Robin Victor Goetz/RVGP
Open concept kitchen - large traditional galley dark wood floor open concept kitchen idea in Cincinnati with a farmhouse sink, quartz countertops, white backsplash, stone slab backsplash, two islands, white cabinets, black appliances and recessed-panel cabinets
Open concept kitchen - large traditional galley dark wood floor open concept kitchen idea in Cincinnati with a farmhouse sink, quartz countertops, white backsplash, stone slab backsplash, two islands, white cabinets, black appliances and recessed-panel cabinets
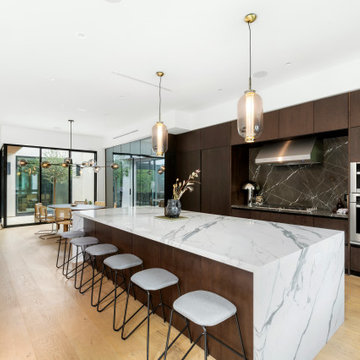
Mid-sized trendy galley light wood floor and beige floor eat-in kitchen photo in Los Angeles with flat-panel cabinets, dark wood cabinets, black backsplash, stone slab backsplash, stainless steel appliances, an island, marble countertops and multicolored countertops
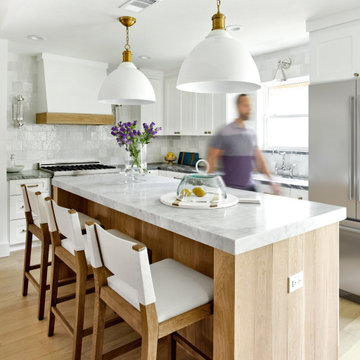
Experience the latest renovation by TK Homes with captivating California contemporary interior design by Jessica Koltun Home. Offering a rare opportunity in the Merriman Park Estates neighborhood, this single story ranch home on an expansive lot has been superbly rebuilt to new construction specifications for an unparalleled showcase of quality and style. The coastal color palette of moody blues and textured whites flow through out the wide-open floor plan features a formal dining, dedicated study, bonus sun room, and Chef's kitchen with 36in gas range. Retire to your owner's suite with separate vanities including makeup vanity and an oversized shower completely tiled in marble. Two bedrooms share a bathroom and a third bedroom and bath in a private wing of the house offers private guest or mother-in law space. Designer amenities: white oak beams, tongue and groove shiplap, marble countertops and tile, and a high end lighting, plumbing, & hardware.
Kitchen Ideas
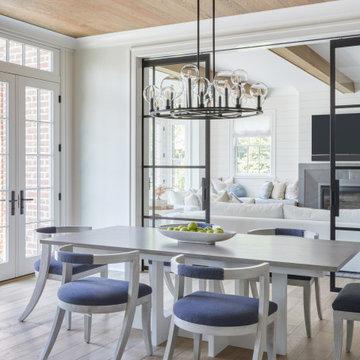
Modern farmhouse kitchen. Brown kitchen table surrounded by plush chairs + a breakfast bar with comfy stools.
Kitchen - large transitional medium tone wood floor, brown floor and exposed beam kitchen idea in New York with a farmhouse sink, paneled appliances and an island
Kitchen - large transitional medium tone wood floor, brown floor and exposed beam kitchen idea in New York with a farmhouse sink, paneled appliances and an island
40





