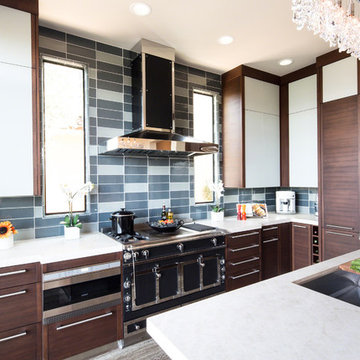Kitchen with a Single-Bowl Sink and Glass Tile Backsplash Ideas
Refine by:
Budget
Sort by:Popular Today
1 - 20 of 551 photos
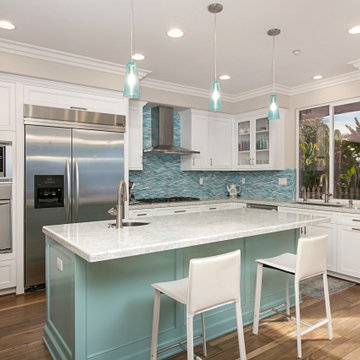
Custom Kitchen. Custom made cabinets painted in white and the island in a Tiffany blue. Decorative hardware. Glass matte tile in a live edge pattern. Custom decorative glass. Leather barstools. New lighting. This kitchen was a full overhaul to make it light and bright.
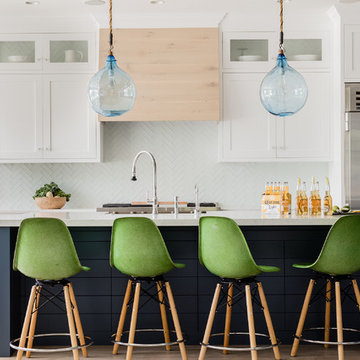
A coastal kitchen with organic hues and blue accents, creating a welcoming and vibrant space.
Example of a large beach style l-shaped light wood floor and white floor eat-in kitchen design in Boston with a single-bowl sink, shaker cabinets, white cabinets, granite countertops, white backsplash, glass tile backsplash, stainless steel appliances, an island and white countertops
Example of a large beach style l-shaped light wood floor and white floor eat-in kitchen design in Boston with a single-bowl sink, shaker cabinets, white cabinets, granite countertops, white backsplash, glass tile backsplash, stainless steel appliances, an island and white countertops
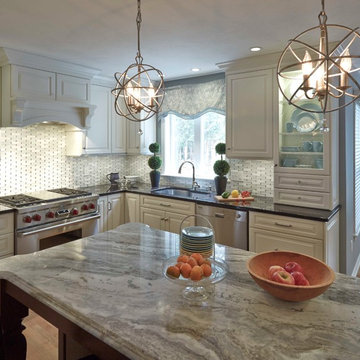
Example of a large classic u-shaped eat-in kitchen design in Boston with a single-bowl sink, raised-panel cabinets, white cabinets, granite countertops, white backsplash, glass tile backsplash, stainless steel appliances and an island
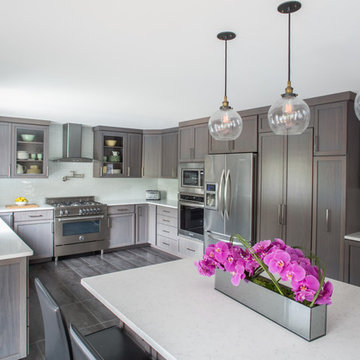
Kitchen- Features open concept to dining room. Custom grey stained walnut cabinetry, white glass backsplash, clear pendants over island, hidden door leading to laundry room, white quartz countertops. Construction by www.dancobyconstruction.com Photography by http://www.nicolepereiraphotography.com/
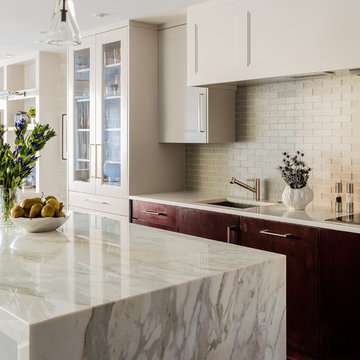
Photography by Michael J. Lee
Inspiration for a large contemporary l-shaped dark wood floor open concept kitchen remodel in Boston with a single-bowl sink, shaker cabinets, white cabinets, marble countertops, white backsplash, glass tile backsplash, paneled appliances and an island
Inspiration for a large contemporary l-shaped dark wood floor open concept kitchen remodel in Boston with a single-bowl sink, shaker cabinets, white cabinets, marble countertops, white backsplash, glass tile backsplash, paneled appliances and an island
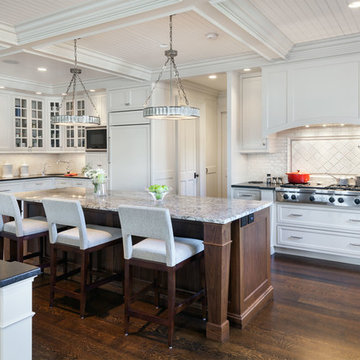
Eat-in kitchen - large transitional u-shaped dark wood floor eat-in kitchen idea in Boston with a single-bowl sink, shaker cabinets, white cabinets, solid surface countertops, white backsplash, glass tile backsplash, stainless steel appliances and an island
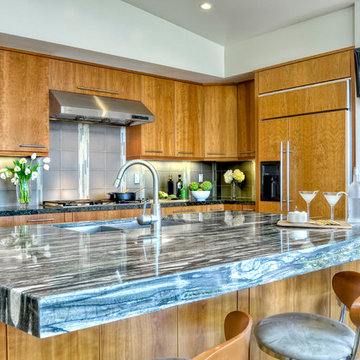
Contemporary kitchen with natural cherry slab door cabinets. Glass backsplash by Walker Zanger. Island was fabricated with a thick edge detail for visual weight.
Photos by Don Anderson
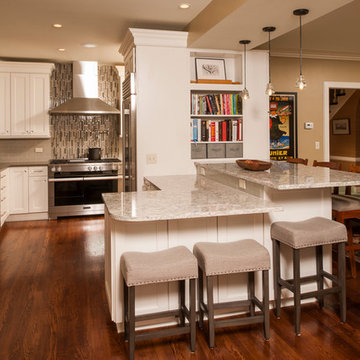
Story: The kitchen is the core of this home, belonging to a family who loves to cook. The house is adorned with characteristics of the early 1940’s including a flagstone foyer, original woodwork and trim as well as leaded windows. Finding the right mix of classic and current was important, especially in maintaining an open concept plan. The end result was kitchen that seamlessly joined a family room ultimately creating a space for everyday family life.
Style: a modern take on a classic style. The space is home to warm tones, clean, linear elements and professional appliances.
Materials: The kitchen features painted white Kemper cabinets, high end appliances including Miele and Sub Zero, Cambria quartz countertops and Daltile product backsplash.
Challenges: This project had its own set of unique challenges. There were vast differences in ceiling heights, large HVAC ducts and pipes to be hidden and entrances to the garage to be observed and maintained. The large central column housing the refrigerator, bookshelves and pantries is actually constructed to hide a chase and other various pipes. It was the unique mix of aesthetics and practical install that made the kitchen such a great space.
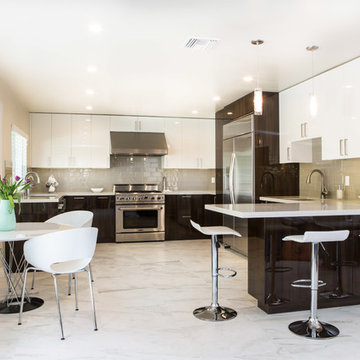
complete kitchen remodel with touch open doors on Peninsula bar side, recess LED, glass tile backsplash, dark base cabinets, white upper cabinets, LED under cabinet strip light
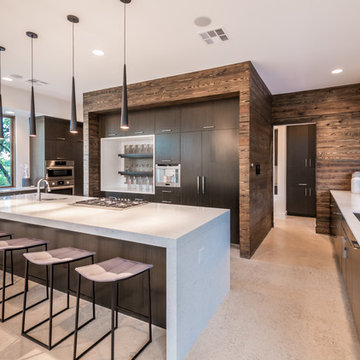
Adam WIlson Custom Homes - Reserve at Lake Travis Luxury Home Tour
Photo by Danny Batista
Example of a large trendy u-shaped concrete floor open concept kitchen design in Austin with a single-bowl sink, flat-panel cabinets, dark wood cabinets, solid surface countertops, beige backsplash, glass tile backsplash, paneled appliances and an island
Example of a large trendy u-shaped concrete floor open concept kitchen design in Austin with a single-bowl sink, flat-panel cabinets, dark wood cabinets, solid surface countertops, beige backsplash, glass tile backsplash, paneled appliances and an island
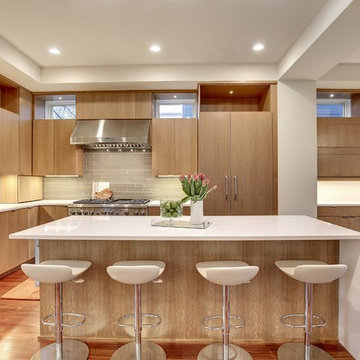
Inspiration for a mid-sized modern l-shaped medium tone wood floor open concept kitchen remodel in Minneapolis with a single-bowl sink, flat-panel cabinets, medium tone wood cabinets, solid surface countertops, gray backsplash, glass tile backsplash, paneled appliances and an island
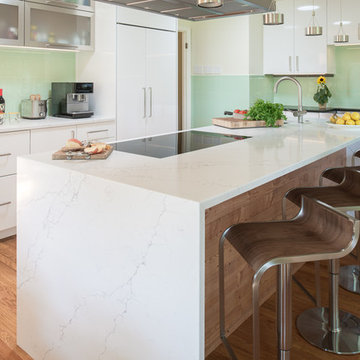
The clients desired a modern, open-concept space to enjoy with their young family. The old kitchen was cramped and very dark. Since I love an infusion of natural light, in addition to removing the wall between the kitchen and dining room, it was a no-brainer to install a couple of Solatube tubular skylights, which magnify light more than conventional skylights. But we didn't want to discard some of the home's unique charms. The gorgeous art-deco glass tile backsplash was salvaged, and the curves where walls meet ceilings were delicately preserved. One of the clients, a gifted carpenter, milled the old-growth studs from the demolished wall and applied them as treatment to the back side of the island. The use of soapstone on the sink wall adds a touch of charm.
Photography by Adam Gibson
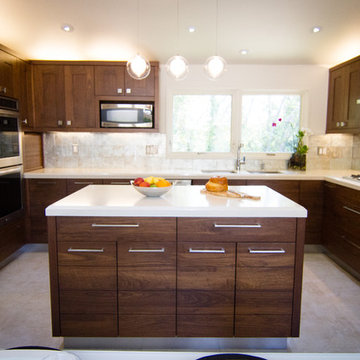
A Transitional Walnut Wood Kitchen . Cabinets are Shaker style with a 4" width border. The counter tops are Caesar Stone Quartz. The Flooring is a rich looking creamy beige Porcelain. The Backsplash is Metallic Glass Tiles.
The Lighting is LED cans mix with LED Strip Lighting and Beautiful Hanging Glass Pendants.
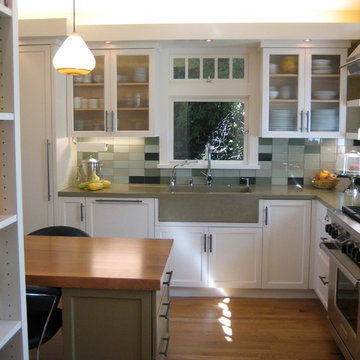
Inspiration for a mid-sized modern u-shaped medium tone wood floor eat-in kitchen remodel in San Francisco with a single-bowl sink, recessed-panel cabinets, white cabinets, concrete countertops, glass tile backsplash, stainless steel appliances and an island
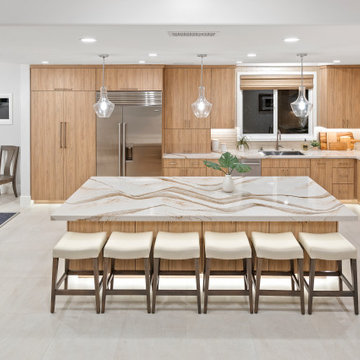
Eat-in kitchen - huge l-shaped porcelain tile and gray floor eat-in kitchen idea in San Diego with a single-bowl sink, flat-panel cabinets, light wood cabinets, quartz countertops, beige backsplash, glass tile backsplash, stainless steel appliances, an island and beige countertops
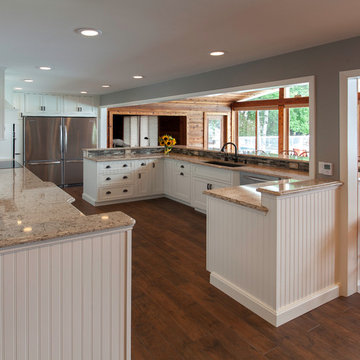
Sanders PhotoGraFX - Higgins Lake MI
Large transitional ceramic tile eat-in kitchen photo in Detroit with a single-bowl sink, beaded inset cabinets, white cabinets, quartz countertops, gray backsplash, glass tile backsplash, stainless steel appliances and an island
Large transitional ceramic tile eat-in kitchen photo in Detroit with a single-bowl sink, beaded inset cabinets, white cabinets, quartz countertops, gray backsplash, glass tile backsplash, stainless steel appliances and an island
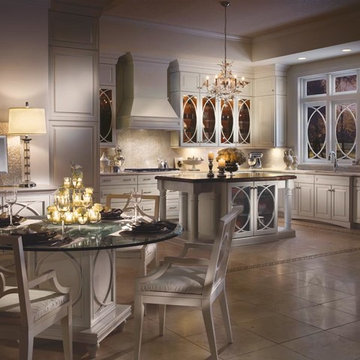
Maple Dove White Cabinetry
Example of a large classic u-shaped porcelain tile eat-in kitchen design in Portland with white cabinets, a single-bowl sink, raised-panel cabinets, granite countertops, metallic backsplash, glass tile backsplash, white appliances and an island
Example of a large classic u-shaped porcelain tile eat-in kitchen design in Portland with white cabinets, a single-bowl sink, raised-panel cabinets, granite countertops, metallic backsplash, glass tile backsplash, white appliances and an island
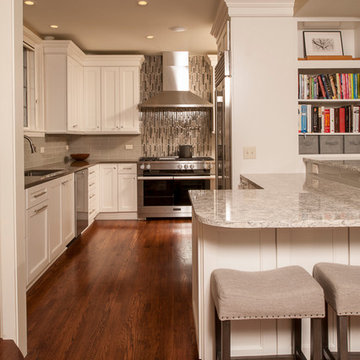
Story: The kitchen is the core of this home, belonging to a family who loves to cook. The house is adorned with characteristics of the early 1940’s including a flagstone foyer, original woodwork and trim as well as leaded windows. Finding the right mix of classic and current was important, especially in maintaining an open concept plan. The end result was kitchen that seamlessly joined a family room ultimately creating a space for everyday family life.
Style: a modern take on a classic style. The space is home to warm tones, clean, linear elements and professional appliances.
Materials: The kitchen features painted white Kemper cabinets, high end appliances including Miele and Sub Zero, Cambria quartz countertops and Daltile product backsplash.
Challenges: This project had its own set of unique challenges. There were vast differences in ceiling heights, large HVAC ducts and pipes to be hidden and entrances to the garage to be observed and maintained. The large central column housing the refrigerator, bookshelves and pantries is actually constructed to hide a chase and other various pipes. It was the unique mix of aesthetics and practical install that made the kitchen such a great space.
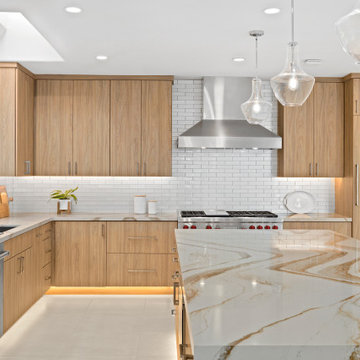
Huge l-shaped porcelain tile and gray floor eat-in kitchen photo in San Diego with a single-bowl sink, flat-panel cabinets, light wood cabinets, quartz countertops, beige backsplash, glass tile backsplash, stainless steel appliances, an island and beige countertops
Kitchen with a Single-Bowl Sink and Glass Tile Backsplash Ideas
1






