Kitchen Ideas
Refine by:
Budget
Sort by:Popular Today
461 - 480 of 123,183 photos
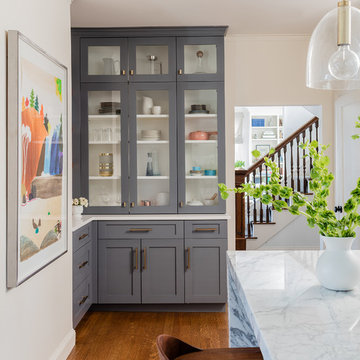
Michael J. Lee
Enclosed kitchen - mid-sized transitional single-wall medium tone wood floor enclosed kitchen idea in Boston with an undermount sink, recessed-panel cabinets, gray cabinets, marble countertops, white backsplash, glass tile backsplash, stainless steel appliances and an island
Enclosed kitchen - mid-sized transitional single-wall medium tone wood floor enclosed kitchen idea in Boston with an undermount sink, recessed-panel cabinets, gray cabinets, marble countertops, white backsplash, glass tile backsplash, stainless steel appliances and an island
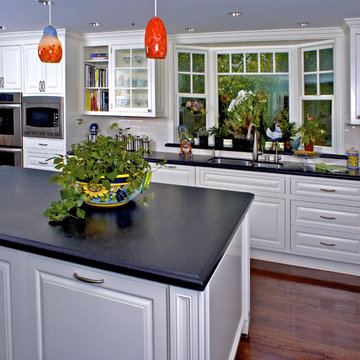
Los Altos Hills, CA.
Inspiration for a timeless kitchen remodel in San Francisco with raised-panel cabinets, white cabinets, white backsplash and stainless steel appliances
Inspiration for a timeless kitchen remodel in San Francisco with raised-panel cabinets, white cabinets, white backsplash and stainless steel appliances
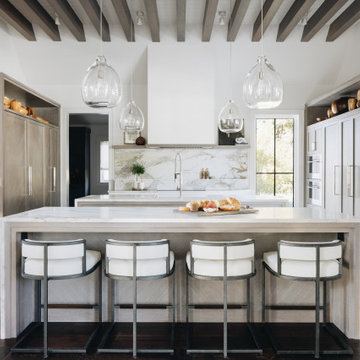
Large transitional u-shaped dark wood floor, brown floor and exposed beam open concept kitchen photo in Chicago with shaker cabinets, medium tone wood cabinets, multicolored backsplash, two islands, multicolored countertops, a drop-in sink and paneled appliances

Eat-in kitchen - large rustic u-shaped medium tone wood floor and brown floor eat-in kitchen idea in Other with a farmhouse sink, recessed-panel cabinets, white cabinets, quartz countertops, gray backsplash, an island, white countertops, mosaic tile backsplash and stainless steel appliances

Kitchen featuring white oak lower cabinetry, white painted upper cabinetry with blue accent cabinetry, including the island. Custom steel hood fabricated in-house by Ridgecrest Designs. Custom wood beam light fixture fabricated in-house by Ridgecrest Designs. Steel mesh cabinet panels, brass and bronze hardware, La Cornue French range, concrete island countertop and engineered quartz perimeter countertop. The 10' AG Millworks doors open out onto the California Room.

This 7-bed 5-bath Wyoming ski home follows strict subdivision-mandated style, but distinguishes itself through a refined approach to detailing. The result is a clean-lined version of the archetypal rustic mountain home, with a connection to the European ski chalet as well as to traditional American lodge and mountain architecture. Architecture & interior design by Michael Howells. Photos by David Agnello, copyright 2012. www.davidagnello.com

Lake Front Country Estate Kitchen, designed by Tom Markalunas, built by Resort Custom Homes. Photography by Rachael Boling
Eat-in kitchen - huge traditional l-shaped light wood floor eat-in kitchen idea in Other with a farmhouse sink, flat-panel cabinets, white cabinets, granite countertops, white backsplash, subway tile backsplash, stainless steel appliances and an island
Eat-in kitchen - huge traditional l-shaped light wood floor eat-in kitchen idea in Other with a farmhouse sink, flat-panel cabinets, white cabinets, granite countertops, white backsplash, subway tile backsplash, stainless steel appliances and an island
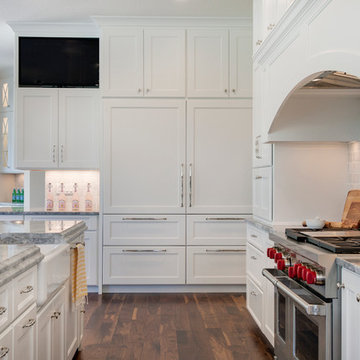
Builder: Divine Custom Homes - Photo: Spacecrafting Photography
Example of a huge classic u-shaped medium tone wood floor open concept kitchen design in Minneapolis with a farmhouse sink, recessed-panel cabinets, white cabinets, marble countertops, white backsplash, stone tile backsplash, stainless steel appliances and an island
Example of a huge classic u-shaped medium tone wood floor open concept kitchen design in Minneapolis with a farmhouse sink, recessed-panel cabinets, white cabinets, marble countertops, white backsplash, stone tile backsplash, stainless steel appliances and an island

Transitional yet classic, this elegant white kitchen has accents of deep blue at the base of the island, the bar cabinetry and the paneled wine refrigerator. Stainless steel bands on the range hood complement the lantern pendants above the island. A spacious walk-in pantry with touch latch door and glass upper panels frames the kitchen with a touch of elegance.

Kitchen - huge traditional medium tone wood floor and brown floor kitchen idea in Jacksonville with raised-panel cabinets, white cabinets, multicolored backsplash, stainless steel appliances, an island, limestone countertops, porcelain backsplash and beige countertops

This was full kitchen remodel in Lake Oswego. We wanted to take full advantage of the lake views by putting the cooktop on the main island facing the lake and the sink at the window which also has a view of the water. The double islands (island and peninsula) make for a huge amount of prep space and the back butler's counter provides additional storage and a place for the toaster oven to live. The bench below the window provides storage for shoes and other items. The glass door cabinets have LED lighting inside to display dishes and decorative items.
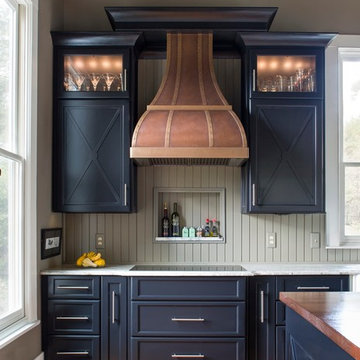
Rangecraft vent hood and Wolf Induction inset cooktop
Jeff Herr Photography
Inspiration for a country medium tone wood floor kitchen remodel in Atlanta with recessed-panel cabinets, black cabinets, limestone countertops and an island
Inspiration for a country medium tone wood floor kitchen remodel in Atlanta with recessed-panel cabinets, black cabinets, limestone countertops and an island

Huge farmhouse medium tone wood floor and brown floor eat-in kitchen photo in Austin with a farmhouse sink, shaker cabinets, beige cabinets, wood countertops, brown countertops, white backsplash, terra-cotta backsplash, paneled appliances and an island

Kitchen featuring white oak lower cabinetry, white painted upper cabinetry with blue accent cabinetry, including the island. Custom steel hood fabricated in-house by Ridgecrest Designs. Custom wood beam light fixture fabricated in-house by Ridgecrest Designs. Steel mesh cabinet panels, brass and bronze hardware, La Cornue French range, concrete island countertop and engineered quartz perimeter countertop. The 10' AG Millworks doors open out onto the California Room.

Trent Teigen
Enclosed kitchen - huge contemporary l-shaped porcelain tile and beige floor enclosed kitchen idea in Los Angeles with an undermount sink, flat-panel cabinets, granite countertops, stone slab backsplash, stainless steel appliances, an island, medium tone wood cabinets and beige backsplash
Enclosed kitchen - huge contemporary l-shaped porcelain tile and beige floor enclosed kitchen idea in Los Angeles with an undermount sink, flat-panel cabinets, granite countertops, stone slab backsplash, stainless steel appliances, an island, medium tone wood cabinets and beige backsplash

Builder: John Kraemer & Sons, Inc. - Architect: Charlie & Co. Design, Ltd. - Interior Design: Martha O’Hara Interiors - Photo: Spacecrafting Photography
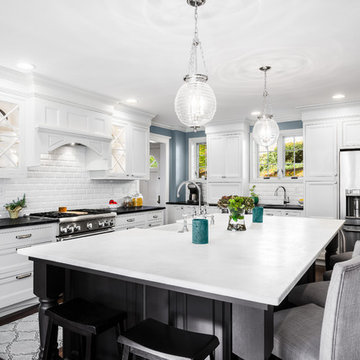
The best kitchen showroom in your area may be closer closer than you think. The four designers there are some of the most experienced award winning kitchen designers in the Delaware Valley. They design in and sell 6 national cabinet lines. And their pricing for cabinetry is slightly less than at home centers in apples to apples comparisons. Where is this kitchen showroom and how come you don’t remember seeing it when it is so close by? It’s in your own home!
Main Line Kitchen Design brings all the same samples you select from when you travel to other showrooms to your home. We make design changes on our laptops in 20-20 CAD with you present usually in the very kitchen being renovated. Understanding what designs will look like and how sample kitchen cabinets, doors, and finishes will look in your home is easy when you are standing in the very room being renovated. Design changes can be emailed to you to print out and discuss with friends and family if you choose. Best of all our design time is free since it is incorporated into the very competitive pricing of your cabinetry when you purchase a kitchen from Main Line Kitchen Design.
Finally there is a kitchen business model and design team that carries the highest quality cabinetry, is experienced, convenient, and reasonably priced. Call us today and find out why we get the best reviews on the internet or Google us and check. We look forward to working with you.
As our company tag line says:
“The world of kitchen design is changing…”
Scott Fredrick Photography
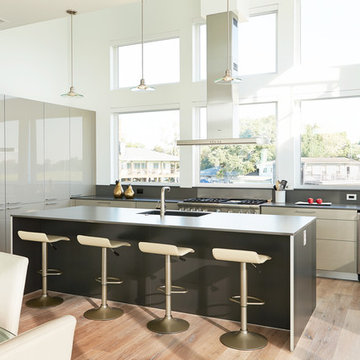
Photography by Jill Broussard
Huge trendy l-shaped light wood floor and brown floor open concept kitchen photo in Houston with an island, flat-panel cabinets, gray cabinets, a double-bowl sink, quartz countertops, green backsplash and stainless steel appliances
Huge trendy l-shaped light wood floor and brown floor open concept kitchen photo in Houston with an island, flat-panel cabinets, gray cabinets, a double-bowl sink, quartz countertops, green backsplash and stainless steel appliances

Photography: Stacy Zarin Goldberg
Example of a small eclectic l-shaped porcelain tile and brown floor open concept kitchen design in DC Metro with a farmhouse sink, shaker cabinets, blue cabinets, quartz countertops, white backsplash, ceramic backsplash, white appliances and an island
Example of a small eclectic l-shaped porcelain tile and brown floor open concept kitchen design in DC Metro with a farmhouse sink, shaker cabinets, blue cabinets, quartz countertops, white backsplash, ceramic backsplash, white appliances and an island
Kitchen Ideas

Another item on the client’s wish list was a built-in doggie station for their two large dogs. This custom unit was designed with convenience in mind: a handy pot-filler was hard piped in for easy water bowl refills. The same glass backsplash tile and granite counter top were used to match the rest of the kitchen, and LED lights brighten the space the same way the undercabinet lights do. Rubber-bottomed dog bowls prevent any accidental spills, which are easy to clean up should they occur. Now the dogs have their own place to eat and drink, and the clients won’t be tripping over dog bowls in the floor!
Final photos by www.Impressia.net
24





