Concrete Floor Kitchen with Black Backsplash Ideas
Refine by:
Budget
Sort by:Popular Today
1 - 20 of 393 photos
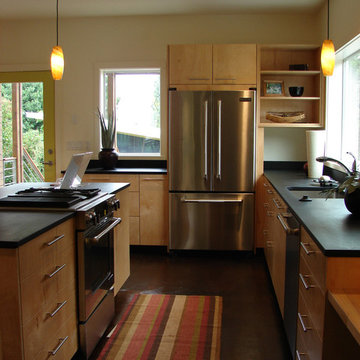
The Richmond Beach South residence is a new custom single family residence built as a speculative project. The home is situated on the site to take advantage of the views of the Puget Sound. Design features include concrete floors with radiant heat, steel and wood railings, and custom cabinetry.
Design Collaboration with Edge Design and Build
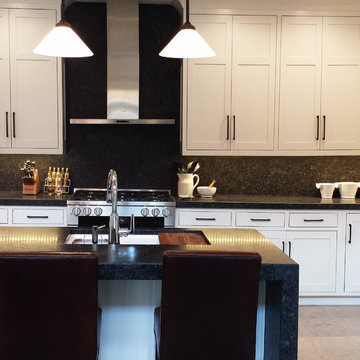
Inspiration for a mid-sized transitional l-shaped concrete floor and beige floor eat-in kitchen remodel in Other with an undermount sink, shaker cabinets, white cabinets, granite countertops, black backsplash, stone slab backsplash, paneled appliances and a peninsula
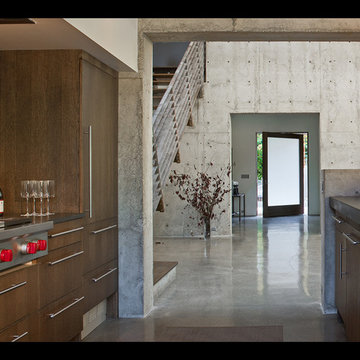
View looking towards entry from Kitchen, thru Living/Dining spaces, with steel stair on the left.
Pro-Image Photography
Minimalist concrete floor open concept kitchen photo in Seattle with an undermount sink, flat-panel cabinets, dark wood cabinets, black backsplash, porcelain backsplash, paneled appliances and an island
Minimalist concrete floor open concept kitchen photo in Seattle with an undermount sink, flat-panel cabinets, dark wood cabinets, black backsplash, porcelain backsplash, paneled appliances and an island
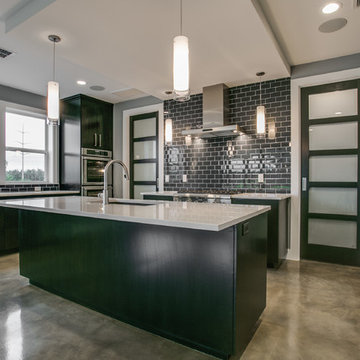
Inspiration for a mid-sized contemporary u-shaped concrete floor eat-in kitchen remodel in Dallas with a drop-in sink, flat-panel cabinets, black cabinets, solid surface countertops, black backsplash, subway tile backsplash, stainless steel appliances and an island
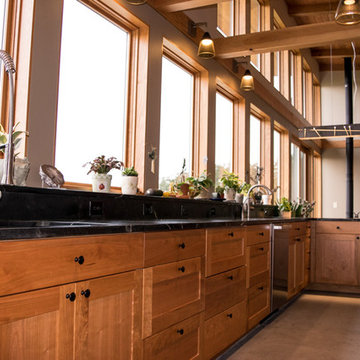
Mid-sized minimalist galley concrete floor open concept kitchen photo in Portland with an undermount sink, recessed-panel cabinets, light wood cabinets, granite countertops, black backsplash, stone slab backsplash, stainless steel appliances and a peninsula
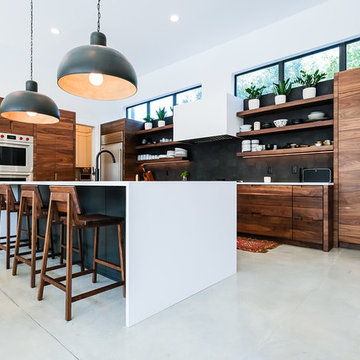
Photo Credit: Eric Marcus Studio www.ericmarcusstudio.com/
Large trendy l-shaped concrete floor and gray floor open concept kitchen photo in Other with an undermount sink, flat-panel cabinets, medium tone wood cabinets, quartz countertops, black backsplash, cement tile backsplash, stainless steel appliances and an island
Large trendy l-shaped concrete floor and gray floor open concept kitchen photo in Other with an undermount sink, flat-panel cabinets, medium tone wood cabinets, quartz countertops, black backsplash, cement tile backsplash, stainless steel appliances and an island
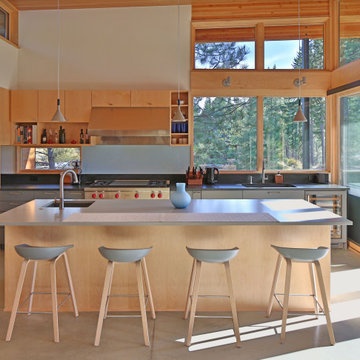
Inspiration for a mid-sized modern l-shaped concrete floor and gray floor open concept kitchen remodel in Seattle with an undermount sink, flat-panel cabinets, light wood cabinets, quartzite countertops, black backsplash, stone slab backsplash, stainless steel appliances, an island and gray countertops

Inspiration for a mid-sized rustic l-shaped concrete floor and gray floor open concept kitchen remodel in Seattle with an undermount sink, flat-panel cabinets, light wood cabinets, quartzite countertops, black backsplash, stone slab backsplash, stainless steel appliances, an island and gray countertops
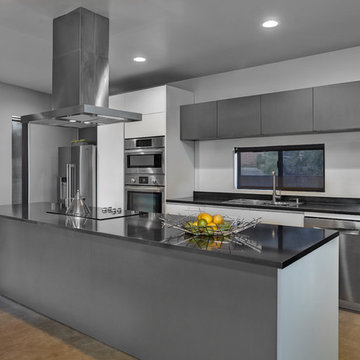
Eat-in kitchen - small modern galley concrete floor and gray floor eat-in kitchen idea in Phoenix with a drop-in sink, flat-panel cabinets, gray cabinets, quartz countertops, black backsplash, stainless steel appliances, an island and gray countertops
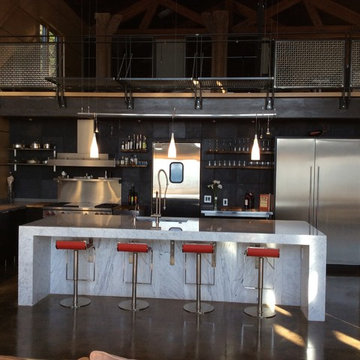
husband
Inspiration for a mid-sized industrial l-shaped concrete floor open concept kitchen remodel in Other with an undermount sink, flat-panel cabinets, black cabinets, quartzite countertops, black backsplash, stone tile backsplash, stainless steel appliances and an island
Inspiration for a mid-sized industrial l-shaped concrete floor open concept kitchen remodel in Other with an undermount sink, flat-panel cabinets, black cabinets, quartzite countertops, black backsplash, stone tile backsplash, stainless steel appliances and an island
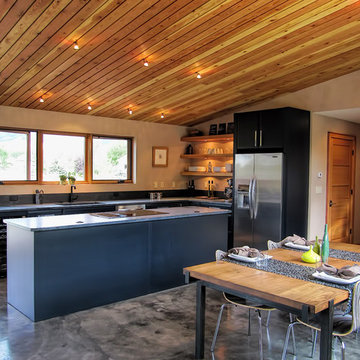
Example of a mid-sized minimalist l-shaped concrete floor kitchen design in Other with flat-panel cabinets, black cabinets, soapstone countertops, black backsplash, stainless steel appliances and an island
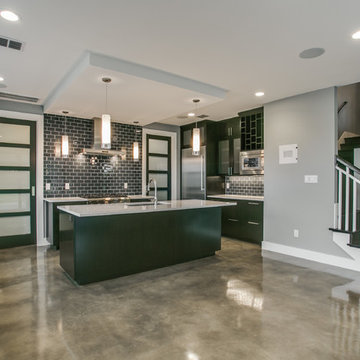
Inspiration for a mid-sized contemporary u-shaped concrete floor eat-in kitchen remodel in Dallas with a drop-in sink, flat-panel cabinets, black cabinets, solid surface countertops, black backsplash, subway tile backsplash, stainless steel appliances and an island
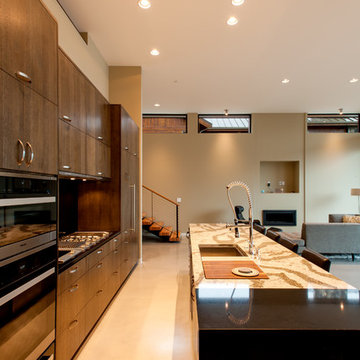
David W Cohen Photography
Cabinets by Sunlight Woodenworks
Contemporary / modern kitchen and living room
Open concept kitchen - mid-sized contemporary galley concrete floor open concept kitchen idea in Seattle with an undermount sink, flat-panel cabinets, dark wood cabinets, quartz countertops, black backsplash, glass sheet backsplash, stainless steel appliances and an island
Open concept kitchen - mid-sized contemporary galley concrete floor open concept kitchen idea in Seattle with an undermount sink, flat-panel cabinets, dark wood cabinets, quartz countertops, black backsplash, glass sheet backsplash, stainless steel appliances and an island
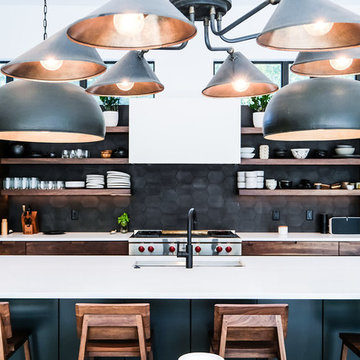
Photo Credit: Eric Marcus Studio www.ericmarcusstudio.com/
Example of a large trendy l-shaped concrete floor and gray floor open concept kitchen design in Other with an undermount sink, flat-panel cabinets, medium tone wood cabinets, quartz countertops, black backsplash, cement tile backsplash, stainless steel appliances and an island
Example of a large trendy l-shaped concrete floor and gray floor open concept kitchen design in Other with an undermount sink, flat-panel cabinets, medium tone wood cabinets, quartz countertops, black backsplash, cement tile backsplash, stainless steel appliances and an island
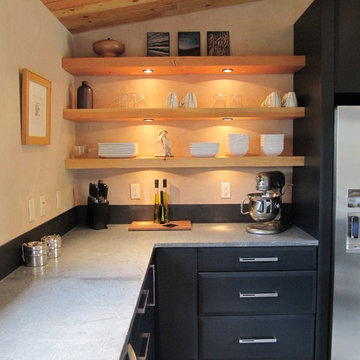
Inspiration for a mid-sized modern l-shaped concrete floor kitchen remodel in Other with flat-panel cabinets, black cabinets, soapstone countertops, black backsplash, stainless steel appliances and an island
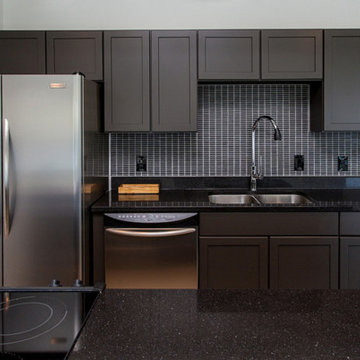
Jake Boyd Photo
Example of a mid-sized minimalist galley concrete floor and gray floor open concept kitchen design in Other with a double-bowl sink, recessed-panel cabinets, black backsplash, stainless steel appliances, dark wood cabinets, quartz countertops and ceramic backsplash
Example of a mid-sized minimalist galley concrete floor and gray floor open concept kitchen design in Other with a double-bowl sink, recessed-panel cabinets, black backsplash, stainless steel appliances, dark wood cabinets, quartz countertops and ceramic backsplash
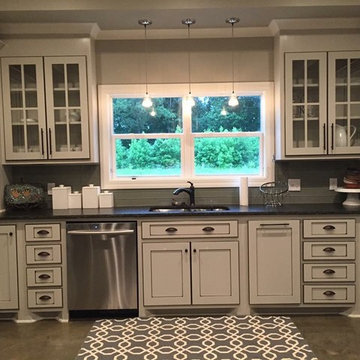
Countertops: Leathered Ubatuba Granite / Backsplash: 3x12 Glass Tile
Inspiration for a mid-sized transitional u-shaped concrete floor eat-in kitchen remodel in Other with a double-bowl sink, shaker cabinets, black cabinets, solid surface countertops, black backsplash, stone slab backsplash, stainless steel appliances and no island
Inspiration for a mid-sized transitional u-shaped concrete floor eat-in kitchen remodel in Other with a double-bowl sink, shaker cabinets, black cabinets, solid surface countertops, black backsplash, stone slab backsplash, stainless steel appliances and no island
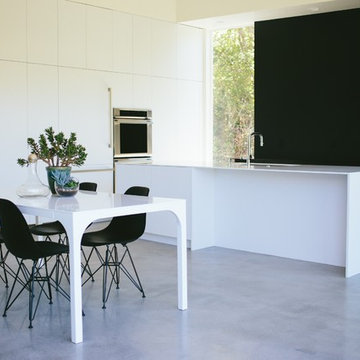
Kitchen cabinetry in white and black laminate. Integrated refrigerator and dishwasher. Corian counters in black and white. Blum touch to open (no handles) and tab handles.
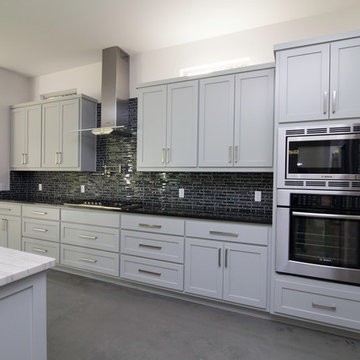
This sleek modern kitchen features clean lines with light gray cabinetry and black granite countertops. The center island has contrasting white marble countertop and acts as a transition to the open living room and outdoor patio space.
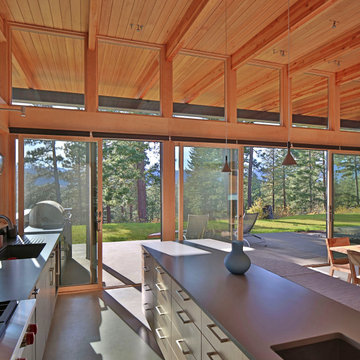
Open concept kitchen - mid-sized modern l-shaped concrete floor and gray floor open concept kitchen idea in Seattle with an undermount sink, flat-panel cabinets, light wood cabinets, quartzite countertops, black backsplash, stone slab backsplash, stainless steel appliances, an island and gray countertops
Concrete Floor Kitchen with Black Backsplash Ideas
1





