Porcelain Tile Kitchen with Blue Backsplash and Mosaic Tile Backsplash Ideas
Refine by:
Budget
Sort by:Popular Today
1 - 20 of 150 photos
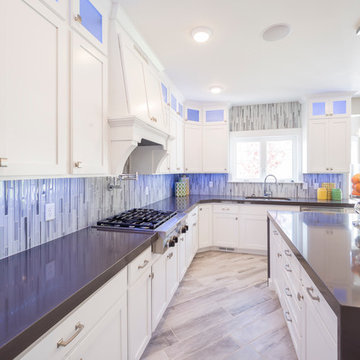
Open concept kitchen - huge transitional l-shaped porcelain tile open concept kitchen idea in Salt Lake City with an undermount sink, shaker cabinets, solid surface countertops, blue backsplash, mosaic tile backsplash, stainless steel appliances, an island and white cabinets
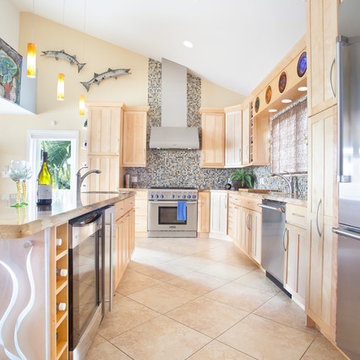
Deana Jorgenson
Example of a large eclectic l-shaped porcelain tile and beige floor open concept kitchen design in Miami with an undermount sink, shaker cabinets, light wood cabinets, granite countertops, blue backsplash, mosaic tile backsplash, stainless steel appliances and an island
Example of a large eclectic l-shaped porcelain tile and beige floor open concept kitchen design in Miami with an undermount sink, shaker cabinets, light wood cabinets, granite countertops, blue backsplash, mosaic tile backsplash, stainless steel appliances and an island
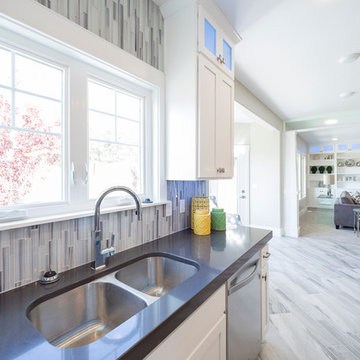
Example of a huge transitional l-shaped porcelain tile open concept kitchen design in Salt Lake City with an undermount sink, shaker cabinets, white cabinets, solid surface countertops, blue backsplash, mosaic tile backsplash, stainless steel appliances and an island
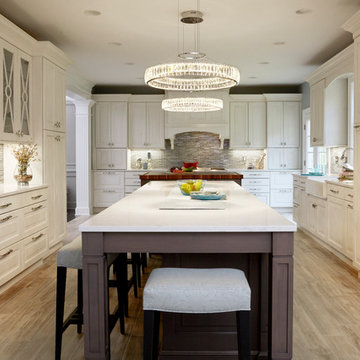
This project complete changed the entire first floor of the home and created a whole new layout for the family to live in. To start the wall into the old dining room was taken down and the kitchen was expanded into that room, windows were taken out and two new French doors were put in to open up onto a deck that connect the kitchen and the new dining room space from the outside. A half wall that separated the former eat-in kitchen area and the old kitchen space was also removed to create the new dining room space. The entire back half of the house has been transformed into an entertainers dream space. In the new kitchen two islands were installed to further help the flow of the space and keep the cooking and prepping area separate from the eating and entertaining space. Light and bright finishes along with a little bit of sparkle from the island lights and iridescent back-splash really finish off the space and make it feel special.
Photo Credit: Paper Camera
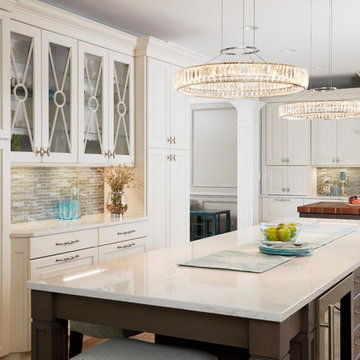
This project complete changed the entire first floor of the home and created a whole new layout for the family to live in. To start the wall into the old dining room was taken down and the kitchen was expanded into that room, windows were taken out and two new French doors were put in to open up onto a deck that connect the kitchen and the new dining room space from the outside. A half wall that separated the former eat-in kitchen area and the old kitchen space was also removed to create the new dining room space. The entire back half of the house has been transformed into an entertainers dream space. In the new kitchen two islands were installed to further help the flow of the space and keep the cooking and prepping area separate from the eating and entertaining space. Light and bright finishes along with a little bit of sparkle from the island lights and iridescent back-splash really finish off the space and make it feel special.
Photo Credit: Paper Camera
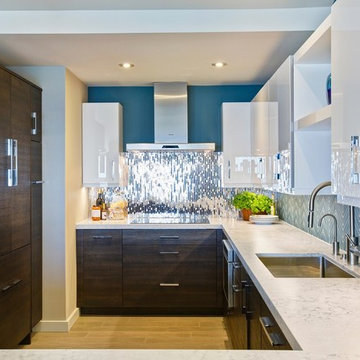
Bonnie Bagley Catlin, Allied ASID
Signature Designs Kitchen Bath
Mid-sized trendy l-shaped porcelain tile eat-in kitchen photo in San Diego with a single-bowl sink, recessed-panel cabinets, dark wood cabinets, quartz countertops, blue backsplash, mosaic tile backsplash, stainless steel appliances and no island
Mid-sized trendy l-shaped porcelain tile eat-in kitchen photo in San Diego with a single-bowl sink, recessed-panel cabinets, dark wood cabinets, quartz countertops, blue backsplash, mosaic tile backsplash, stainless steel appliances and no island

Trent Teigen
Example of a mid-sized transitional u-shaped porcelain tile and beige floor open concept kitchen design in Other with a double-bowl sink, recessed-panel cabinets, quartzite countertops, blue backsplash, mosaic tile backsplash, stainless steel appliances, an island and medium tone wood cabinets
Example of a mid-sized transitional u-shaped porcelain tile and beige floor open concept kitchen design in Other with a double-bowl sink, recessed-panel cabinets, quartzite countertops, blue backsplash, mosaic tile backsplash, stainless steel appliances, an island and medium tone wood cabinets
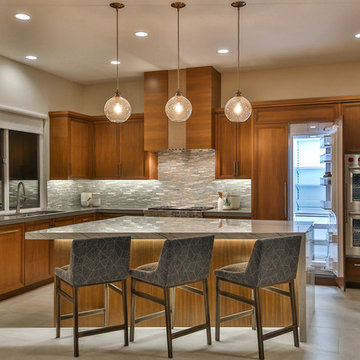
Trent Teigen
Mid-sized transitional u-shaped porcelain tile and beige floor open concept kitchen photo in Other with a double-bowl sink, recessed-panel cabinets, brown cabinets, quartzite countertops, blue backsplash, mosaic tile backsplash, stainless steel appliances and an island
Mid-sized transitional u-shaped porcelain tile and beige floor open concept kitchen photo in Other with a double-bowl sink, recessed-panel cabinets, brown cabinets, quartzite countertops, blue backsplash, mosaic tile backsplash, stainless steel appliances and an island
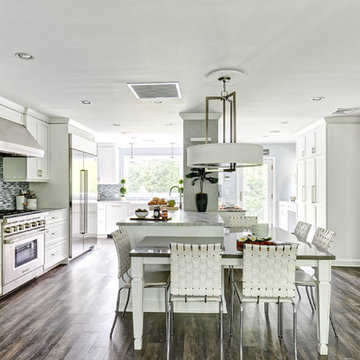
Photo: Jim Fuhrmann
Inspiration for a large transitional l-shaped porcelain tile and brown floor open concept kitchen remodel in New York with a farmhouse sink, shaker cabinets, white cabinets, quartzite countertops, blue backsplash, mosaic tile backsplash, stainless steel appliances, an island and gray countertops
Inspiration for a large transitional l-shaped porcelain tile and brown floor open concept kitchen remodel in New York with a farmhouse sink, shaker cabinets, white cabinets, quartzite countertops, blue backsplash, mosaic tile backsplash, stainless steel appliances, an island and gray countertops
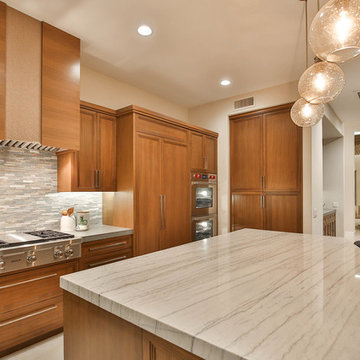
Trent Teigen
Open concept kitchen - mid-sized transitional u-shaped porcelain tile and beige floor open concept kitchen idea in Other with a double-bowl sink, recessed-panel cabinets, brown cabinets, quartzite countertops, blue backsplash, mosaic tile backsplash, stainless steel appliances and an island
Open concept kitchen - mid-sized transitional u-shaped porcelain tile and beige floor open concept kitchen idea in Other with a double-bowl sink, recessed-panel cabinets, brown cabinets, quartzite countertops, blue backsplash, mosaic tile backsplash, stainless steel appliances and an island
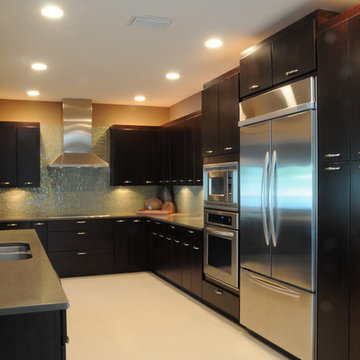
This NARI Contractor of the Year (CotY) award-winning whole house remodel includes the bathroom, kitchen, living room, and entryway. The highly contemporary style is emphasized in the black cabinetry.
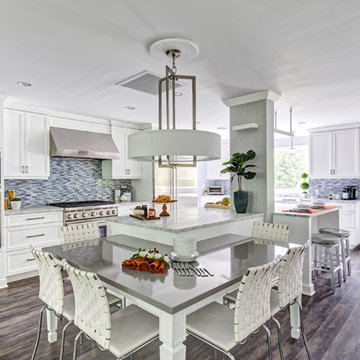
Photo: Jim Fuhrmann
Open concept kitchen - large transitional l-shaped porcelain tile and brown floor open concept kitchen idea in New York with a farmhouse sink, shaker cabinets, white cabinets, quartzite countertops, blue backsplash, mosaic tile backsplash, stainless steel appliances, an island and gray countertops
Open concept kitchen - large transitional l-shaped porcelain tile and brown floor open concept kitchen idea in New York with a farmhouse sink, shaker cabinets, white cabinets, quartzite countertops, blue backsplash, mosaic tile backsplash, stainless steel appliances, an island and gray countertops
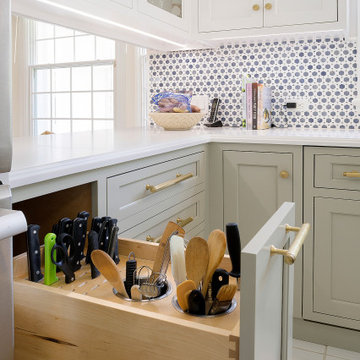
Kitchen
Large transitional l-shaped porcelain tile and white floor open concept kitchen photo in Miami with an undermount sink, recessed-panel cabinets, white cabinets, solid surface countertops, blue backsplash, mosaic tile backsplash, stainless steel appliances, an island and white countertops
Large transitional l-shaped porcelain tile and white floor open concept kitchen photo in Miami with an undermount sink, recessed-panel cabinets, white cabinets, solid surface countertops, blue backsplash, mosaic tile backsplash, stainless steel appliances, an island and white countertops
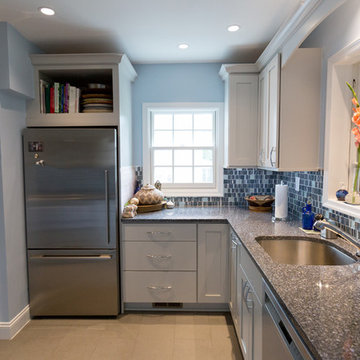
Example of a mid-sized transitional porcelain tile enclosed kitchen design in DC Metro with an undermount sink, shaker cabinets, gray cabinets, quartz countertops, blue backsplash, mosaic tile backsplash and stainless steel appliances
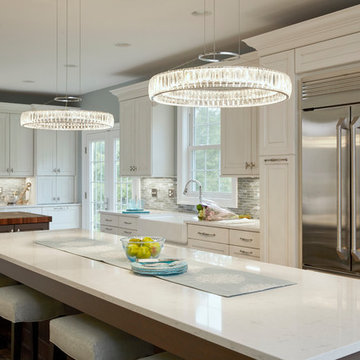
This project complete changed the entire first floor of the home and created a whole new layout for the family to live in. To start the wall into the old dining room was taken down and the kitchen was expanded into that room, windows were taken out and two new French doors were put in to open up onto a deck that connect the kitchen and the new dining room space from the outside. A half wall that separated the former eat-in kitchen area and the old kitchen space was also removed to create the new dining room space. The entire back half of the house has been transformed into an entertainers dream space. In the new kitchen two islands were installed to further help the flow of the space and keep the cooking and prepping area separate from the eating and entertaining space. Light and bright finishes along with a little bit of sparkle from the island lights and iridescent back-splash really finish off the space and make it feel special.
Photo Credit: Paper Camera
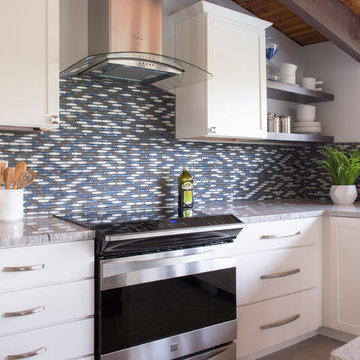
Eat-in kitchen - large modern l-shaped porcelain tile eat-in kitchen idea in Boston with an undermount sink, shaker cabinets, white cabinets, granite countertops, blue backsplash, mosaic tile backsplash, stainless steel appliances and an island
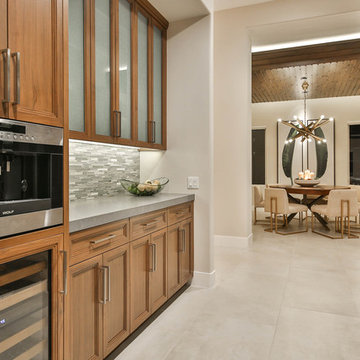
Trent Teigen
Open concept kitchen - mid-sized transitional u-shaped porcelain tile and beige floor open concept kitchen idea in Other with a double-bowl sink, recessed-panel cabinets, brown cabinets, quartzite countertops, blue backsplash, mosaic tile backsplash, stainless steel appliances and an island
Open concept kitchen - mid-sized transitional u-shaped porcelain tile and beige floor open concept kitchen idea in Other with a double-bowl sink, recessed-panel cabinets, brown cabinets, quartzite countertops, blue backsplash, mosaic tile backsplash, stainless steel appliances and an island
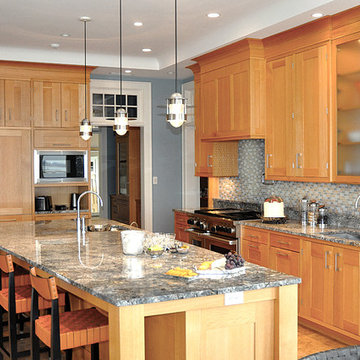
The warm and cool tones seen in the bathroom are repeated again in the kitchen. The warmth of the kitchen comes from the wood of the contemporary shaker cabinetry and the contrasting cooler tones from the decorative mosaics and stone counter tops.
Photo Credit: Teja Anderson
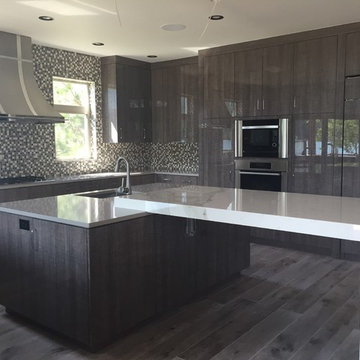
Danielle Jacques Design
Inspiration for a large contemporary u-shaped porcelain tile open concept kitchen remodel in Seattle with an undermount sink, flat-panel cabinets, gray cabinets, quartz countertops, blue backsplash, mosaic tile backsplash, stainless steel appliances and an island
Inspiration for a large contemporary u-shaped porcelain tile open concept kitchen remodel in Seattle with an undermount sink, flat-panel cabinets, gray cabinets, quartz countertops, blue backsplash, mosaic tile backsplash, stainless steel appliances and an island
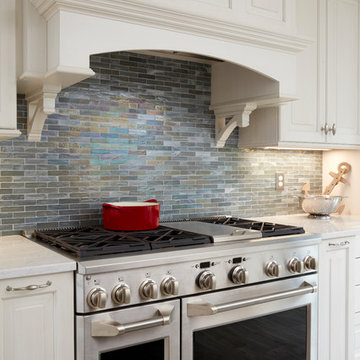
This project complete changed the entire first floor of the home and created a whole new layout for the family to live in. To start the wall into the old dining room was taken down and the kitchen was expanded into that room, windows were taken out and two new French doors were put in to open up onto a deck that connect the kitchen and the new dining room space from the outside. A half wall that separated the former eat-in kitchen area and the old kitchen space was also removed to create the new dining room space. The entire back half of the house has been transformed into an entertainers dream space. In the new kitchen two islands were installed to further help the flow of the space and keep the cooking and prepping area separate from the eating and entertaining space. Light and bright finishes along with a little bit of sparkle from the island lights and iridescent back-splash really finish off the space and make it feel special.
Photo Credit: Paper Camera
Porcelain Tile Kitchen with Blue Backsplash and Mosaic Tile Backsplash Ideas
1





