Mid-Sized Kitchen with Orange Backsplash Ideas
Refine by:
Budget
Sort by:Popular Today
1 - 20 of 296 photos
Item 1 of 4
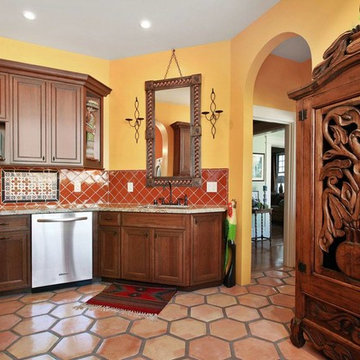
Example of a mid-sized southwest u-shaped terra-cotta tile enclosed kitchen design in San Francisco with an undermount sink, recessed-panel cabinets, medium tone wood cabinets, granite countertops, orange backsplash, ceramic backsplash, stainless steel appliances and no island
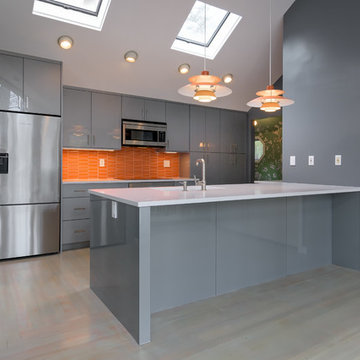
Inspiration for a mid-sized modern single-wall light wood floor and multicolored floor eat-in kitchen remodel in New York with an undermount sink, flat-panel cabinets, gray cabinets, quartz countertops, orange backsplash, glass tile backsplash, stainless steel appliances, a peninsula and white countertops
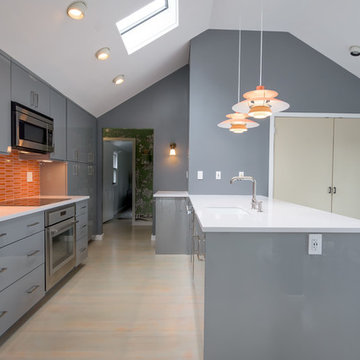
Example of a mid-sized minimalist single-wall light wood floor and multicolored floor eat-in kitchen design in New York with an undermount sink, flat-panel cabinets, gray cabinets, quartz countertops, orange backsplash, glass tile backsplash, stainless steel appliances, a peninsula and white countertops

Inspiration for a mid-sized modern single-wall light wood floor and multicolored floor eat-in kitchen remodel in New York with an undermount sink, flat-panel cabinets, gray cabinets, quartz countertops, orange backsplash, glass tile backsplash, stainless steel appliances, a peninsula and white countertops
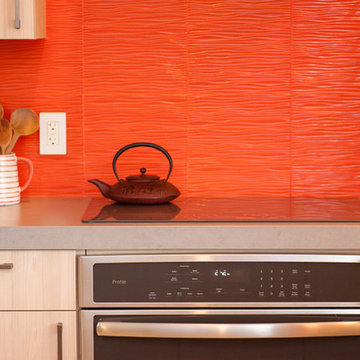
Example of a mid-sized trendy u-shaped porcelain tile and beige floor open concept kitchen design in Miami with an undermount sink, shaker cabinets, light wood cabinets, quartz countertops, orange backsplash, glass tile backsplash, stainless steel appliances, an island and white countertops

Photos by Michael McNamara, Shooting LA
Example of a mid-sized 1950s galley slate floor eat-in kitchen design in Phoenix with flat-panel cabinets, light wood cabinets, quartz countertops, stainless steel appliances, a double-bowl sink, orange backsplash and an island
Example of a mid-sized 1950s galley slate floor eat-in kitchen design in Phoenix with flat-panel cabinets, light wood cabinets, quartz countertops, stainless steel appliances, a double-bowl sink, orange backsplash and an island
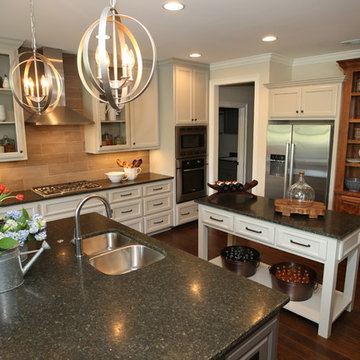
A kitchen with black granite counters, tile kitchen backsplash, rotating chandeliers, white kitchen island with granite countertops and drawers, and built-in wooden shelves.
Project designed by Atlanta interior design firm, Nandina Home & Design. Their Sandy Springs home decor showroom and design studio also serve Midtown, Buckhead, and outside the perimeter.
For more about Nandina Home & Design, click here: https://nandinahome.com/
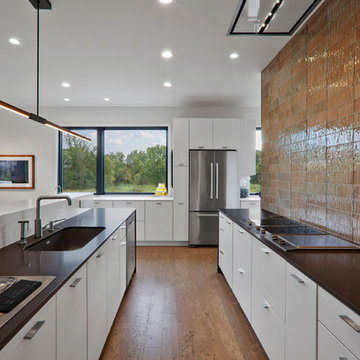
Modern open concept kitchen overlooks living space and outdoors - Architecture/Interiors: HAUS | Architecture For Modern Lifestyles - Construction Management: WERK | Building Modern - Photography: HAUS
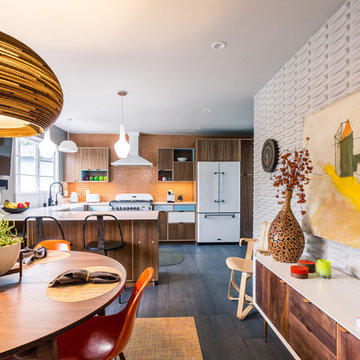
Eat-in kitchen - mid-sized 1960s u-shaped porcelain tile eat-in kitchen idea in Los Angeles with a farmhouse sink, flat-panel cabinets, medium tone wood cabinets, quartz countertops, orange backsplash, glass sheet backsplash, white appliances and an island
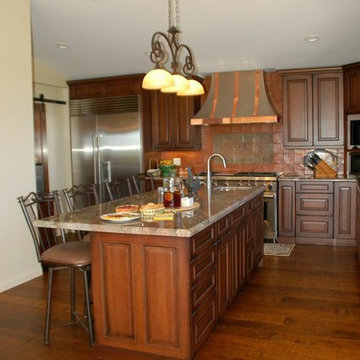
Cheryl Fontana
Inspiration for a mid-sized timeless l-shaped medium tone wood floor eat-in kitchen remodel in Santa Barbara with raised-panel cabinets, medium tone wood cabinets, granite countertops, orange backsplash, porcelain backsplash, stainless steel appliances and an island
Inspiration for a mid-sized timeless l-shaped medium tone wood floor eat-in kitchen remodel in Santa Barbara with raised-panel cabinets, medium tone wood cabinets, granite countertops, orange backsplash, porcelain backsplash, stainless steel appliances and an island
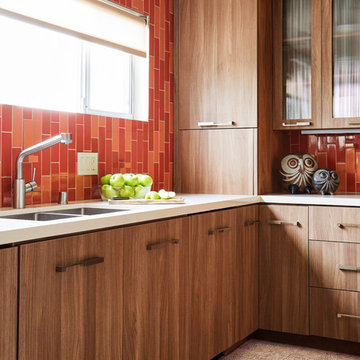
A bold sense of color grounded with walnut cabinetry makes this space pop.
Inspiration for a mid-sized contemporary galley porcelain tile and gray floor enclosed kitchen remodel in Los Angeles with a single-bowl sink, glass-front cabinets, medium tone wood cabinets, quartz countertops, orange backsplash, ceramic backsplash, stainless steel appliances and no island
Inspiration for a mid-sized contemporary galley porcelain tile and gray floor enclosed kitchen remodel in Los Angeles with a single-bowl sink, glass-front cabinets, medium tone wood cabinets, quartz countertops, orange backsplash, ceramic backsplash, stainless steel appliances and no island
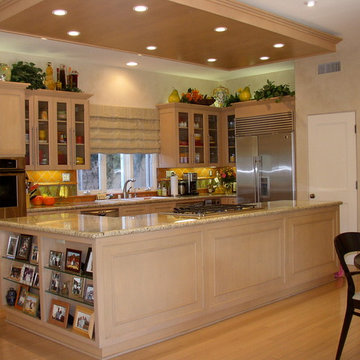
Louis Frye/Designer & Colleague
Example of a mid-sized trendy single-wall medium tone wood floor eat-in kitchen design in Los Angeles with a double-bowl sink, shaker cabinets, light wood cabinets, granite countertops, orange backsplash, ceramic backsplash, stainless steel appliances and an island
Example of a mid-sized trendy single-wall medium tone wood floor eat-in kitchen design in Los Angeles with a double-bowl sink, shaker cabinets, light wood cabinets, granite countertops, orange backsplash, ceramic backsplash, stainless steel appliances and an island
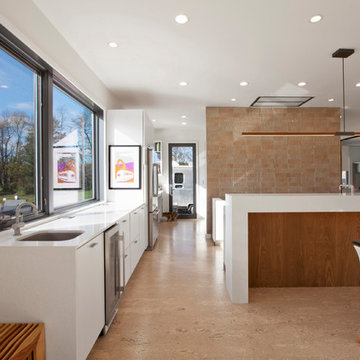
Modern open concept kitchen overlooks living space and outdoors - Architecture/Interiors: HAUS | Architecture For Modern Lifestyles - Construction Management: WERK | Building Modern - Photography: HAUS
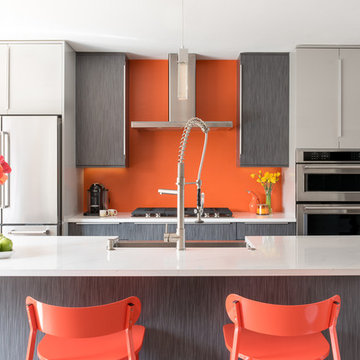
This Denver homeowner's kitchen gets a modern update with a splash of bold color and sleek cabinets and countertops. The lovely orange poppy gives fresh life to the space.
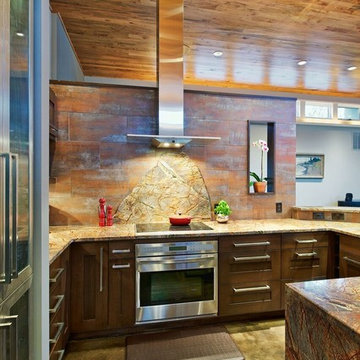
Inspiration for a mid-sized modern u-shaped dark wood floor open concept kitchen remodel in Other with flat-panel cabinets, quartzite countertops, orange backsplash, metal backsplash, stainless steel appliances, a peninsula, a double-bowl sink and purple cabinets
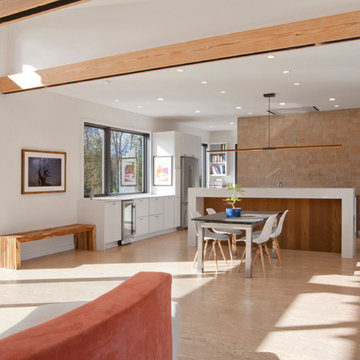
Modern open concept kitchen overlooks living space and outdoors (viewed from main entry) - Architecture/Interiors: HAUS | Architecture For Modern Lifestyles - Construction Management: WERK | Building Modern - Photography: HAUS
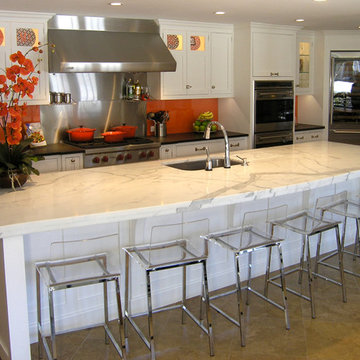
Darien, Connecticut Modern Kitchen Cabinets designed by True North Cabinets. http://www.kountrykraft.com/photo-gallery/modern-kitchen-cabinets-in-darien-ct/
Door Design: Door Style TW10 with Square Framing Bead
Custom Color: Alpine Paint Color
Job Number: N86133
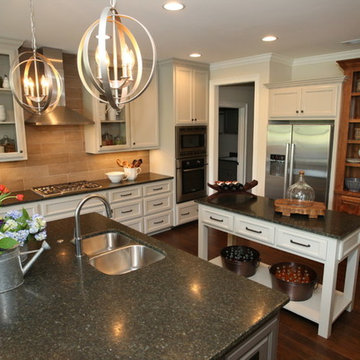
A kitchen with black granite counters, tile kitchen backsplash, rotating chandeliers, white kitchen island with granite countertops and drawers, and built-in wooden shelves.
Project designed by Atlanta interior design firm, Nandina Home & Design. Their Sandy Springs home decor showroom and design studio also serve Midtown, Buckhead, and outside the perimeter.
For more about Nandina Home & Design, click here: https://nandinahome.com/

Collaboration between dKISER design.construct, inc. and AToM design studio
Photos by Colin Conces Photography
Inspiration for a mid-sized 1960s u-shaped bamboo floor enclosed kitchen remodel in Omaha with an undermount sink, flat-panel cabinets, gray cabinets, quartz countertops, orange backsplash, glass sheet backsplash, stainless steel appliances and a peninsula
Inspiration for a mid-sized 1960s u-shaped bamboo floor enclosed kitchen remodel in Omaha with an undermount sink, flat-panel cabinets, gray cabinets, quartz countertops, orange backsplash, glass sheet backsplash, stainless steel appliances and a peninsula
Mid-Sized Kitchen with Orange Backsplash Ideas
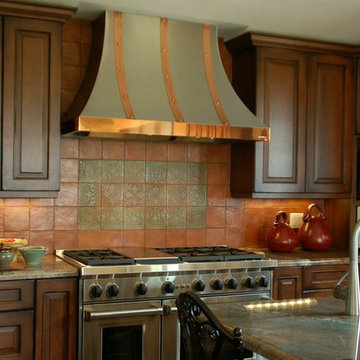
Cheryl Fontana
Eat-in kitchen - mid-sized traditional l-shaped medium tone wood floor eat-in kitchen idea in Santa Barbara with a double-bowl sink, raised-panel cabinets, medium tone wood cabinets, granite countertops, orange backsplash, porcelain backsplash, stainless steel appliances and an island
Eat-in kitchen - mid-sized traditional l-shaped medium tone wood floor eat-in kitchen idea in Santa Barbara with a double-bowl sink, raised-panel cabinets, medium tone wood cabinets, granite countertops, orange backsplash, porcelain backsplash, stainless steel appliances and an island
1





