Kitchen with a Farmhouse Sink, Yellow Backsplash and Subway Tile Backsplash Ideas
Refine by:
Budget
Sort by:Popular Today
1 - 20 of 71 photos
Item 1 of 5

This small kitchen and dining nook is packed full of character and charm (just like it's owner). Custom cabinets utilize every available inch of space with internal accessories

This small kitchen and dining nook is packed full of character and charm (just like it's owner). Custom cabinets utilize every available inch of space with internal accessories
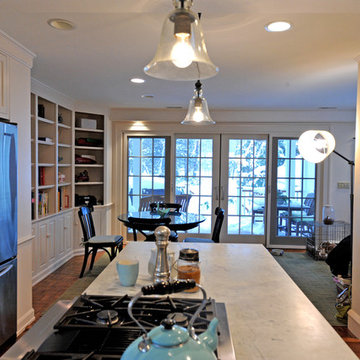
R. B. Schwarz built a large addition on to this Ohio home. With the addition, they also remodeled the kitchen and dining room adding built-in bookcases and cabinets, large Pella doors and deck with outdoor fireplace. Photo Credit: Marc Golub
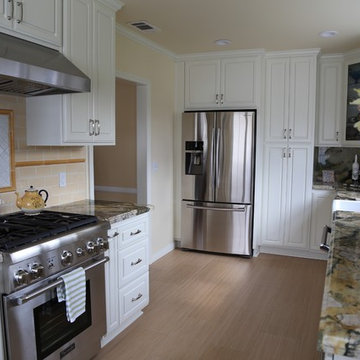
CRM Media
Enclosed kitchen - small traditional galley porcelain tile enclosed kitchen idea in Los Angeles with a farmhouse sink, raised-panel cabinets, white cabinets, granite countertops, yellow backsplash, subway tile backsplash and stainless steel appliances
Enclosed kitchen - small traditional galley porcelain tile enclosed kitchen idea in Los Angeles with a farmhouse sink, raised-panel cabinets, white cabinets, granite countertops, yellow backsplash, subway tile backsplash and stainless steel appliances
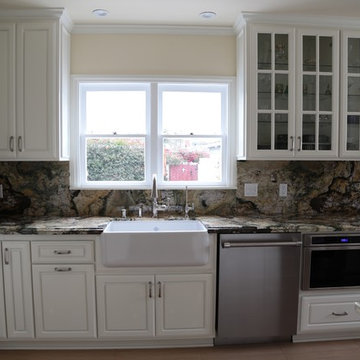
CRM Media
Enclosed kitchen - small traditional galley porcelain tile enclosed kitchen idea in Los Angeles with a farmhouse sink, raised-panel cabinets, white cabinets, granite countertops, yellow backsplash, subway tile backsplash and stainless steel appliances
Enclosed kitchen - small traditional galley porcelain tile enclosed kitchen idea in Los Angeles with a farmhouse sink, raised-panel cabinets, white cabinets, granite countertops, yellow backsplash, subway tile backsplash and stainless steel appliances
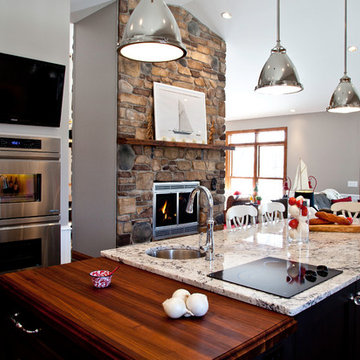
Large transitional u-shaped slate floor and brown floor open concept kitchen photo in Other with granite countertops, two islands, a farmhouse sink, shaker cabinets, white cabinets, yellow backsplash, subway tile backsplash and stainless steel appliances
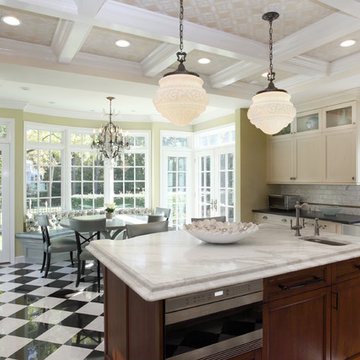
Modern-Contemporary kitchen / breakfast area with black & white checkerboard floor tiles. Center island features a stone countertop, medium hardwood recessed panel cabinets, and a drop in sink. Other room highlights include the oversize stainless steel farmhouse sink, twin hanging globe kitchen lights, coffered ceiling, and the abundant & large french doors / windows which provide plenty of natural night into the space.
Architect - Hierarchy Architecture + Design, PLLC
Interior Decorator - Maura Torpe
Photographer - Brian Jordan
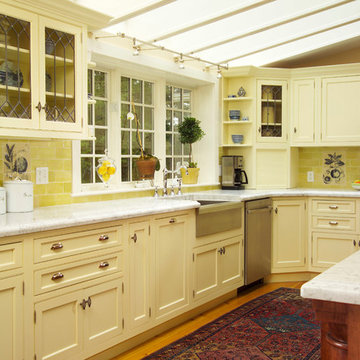
Contractor: David Clough
Photographer: Dan Gair/Blind Dog Photo, Inc.
Enclosed kitchen - traditional u-shaped enclosed kitchen idea in Boston with a farmhouse sink, beaded inset cabinets, yellow cabinets, marble countertops, yellow backsplash, subway tile backsplash and stainless steel appliances
Enclosed kitchen - traditional u-shaped enclosed kitchen idea in Boston with a farmhouse sink, beaded inset cabinets, yellow cabinets, marble countertops, yellow backsplash, subway tile backsplash and stainless steel appliances
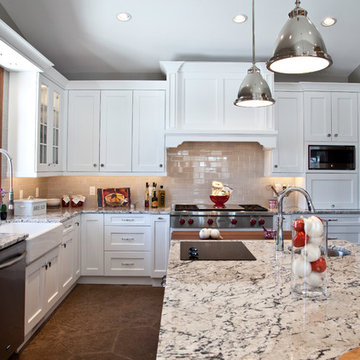
Open concept kitchen - large transitional u-shaped slate floor and brown floor open concept kitchen idea in Other with a farmhouse sink, shaker cabinets, white cabinets, granite countertops, yellow backsplash, subway tile backsplash, stainless steel appliances and two islands
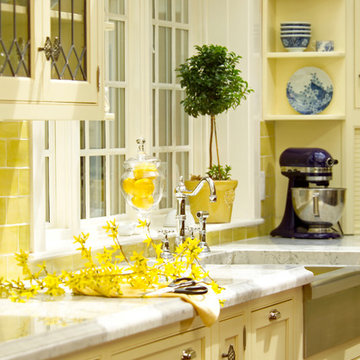
Contractor: David Clough
Photographer: Dan Gair/Blind Dog Photo, Inc.
Inspiration for a timeless u-shaped enclosed kitchen remodel in Boston with a farmhouse sink, beaded inset cabinets, yellow cabinets, marble countertops, yellow backsplash, subway tile backsplash and stainless steel appliances
Inspiration for a timeless u-shaped enclosed kitchen remodel in Boston with a farmhouse sink, beaded inset cabinets, yellow cabinets, marble countertops, yellow backsplash, subway tile backsplash and stainless steel appliances
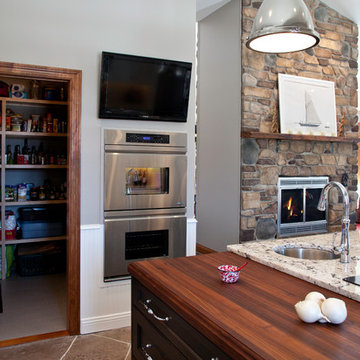
Inspiration for a large transitional u-shaped slate floor and brown floor open concept kitchen remodel in Other with a farmhouse sink, shaker cabinets, white cabinets, granite countertops, yellow backsplash, subway tile backsplash, stainless steel appliances and two islands
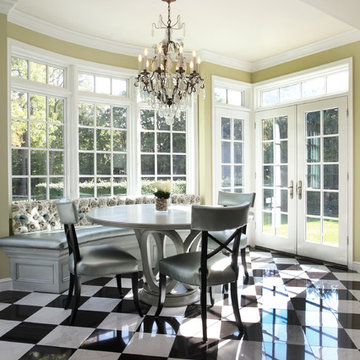
Modern-Contemporary kitchen / breakfast area with black & white checkerboard floor tiles. Center island features a stone countertop, medium hardwood recessed panel cabinets, and a drop in sink. Other room highlights include the oversize stainless steel farmhouse sink, twin hanging globe kitchen lights, coffered ceiling, and the abundant & large french doors / windows which provide plenty of natural night into the space.
Architect - Hierarchy Architecture + Design, PLLC
Interior Decorator - Maura Torpe
Photographer - Brian Jordan
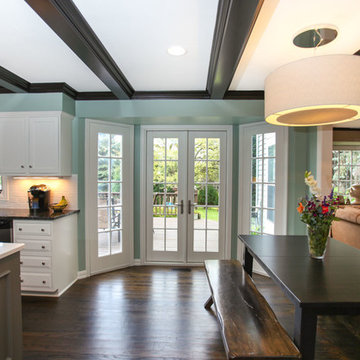
Hannah Lloyd
Minimalist l-shaped eat-in kitchen photo in Minneapolis with a farmhouse sink, recessed-panel cabinets, light wood cabinets, quartz countertops, yellow backsplash, subway tile backsplash and stainless steel appliances
Minimalist l-shaped eat-in kitchen photo in Minneapolis with a farmhouse sink, recessed-panel cabinets, light wood cabinets, quartz countertops, yellow backsplash, subway tile backsplash and stainless steel appliances
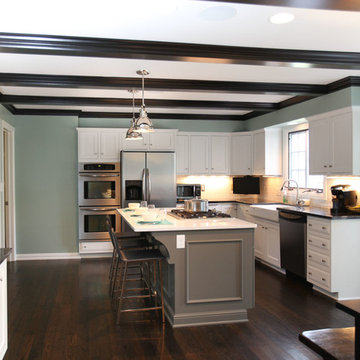
Hannah Lloyd
Inspiration for a modern l-shaped eat-in kitchen remodel in Minneapolis with a farmhouse sink, recessed-panel cabinets, light wood cabinets, quartz countertops, yellow backsplash, subway tile backsplash and stainless steel appliances
Inspiration for a modern l-shaped eat-in kitchen remodel in Minneapolis with a farmhouse sink, recessed-panel cabinets, light wood cabinets, quartz countertops, yellow backsplash, subway tile backsplash and stainless steel appliances
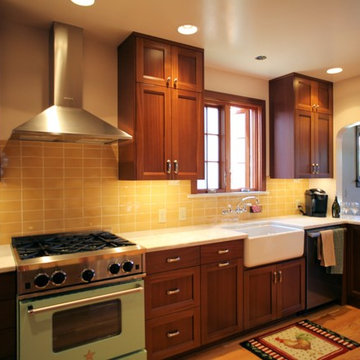
Pietro Potestà
Inspiration for a mid-sized cottage medium tone wood floor and brown floor enclosed kitchen remodel in Seattle with a farmhouse sink, shaker cabinets, medium tone wood cabinets, marble countertops, yellow backsplash, subway tile backsplash, stainless steel appliances and a peninsula
Inspiration for a mid-sized cottage medium tone wood floor and brown floor enclosed kitchen remodel in Seattle with a farmhouse sink, shaker cabinets, medium tone wood cabinets, marble countertops, yellow backsplash, subway tile backsplash, stainless steel appliances and a peninsula
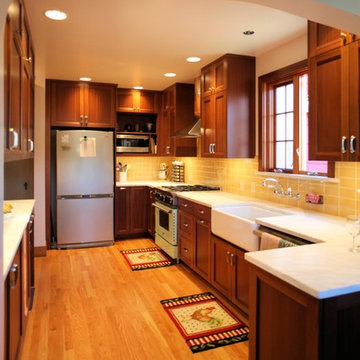
Pietro Potestà
Inspiration for a mid-sized contemporary medium tone wood floor enclosed kitchen remodel in Seattle with a farmhouse sink, shaker cabinets, medium tone wood cabinets, marble countertops, yellow backsplash, subway tile backsplash, stainless steel appliances and a peninsula
Inspiration for a mid-sized contemporary medium tone wood floor enclosed kitchen remodel in Seattle with a farmhouse sink, shaker cabinets, medium tone wood cabinets, marble countertops, yellow backsplash, subway tile backsplash, stainless steel appliances and a peninsula
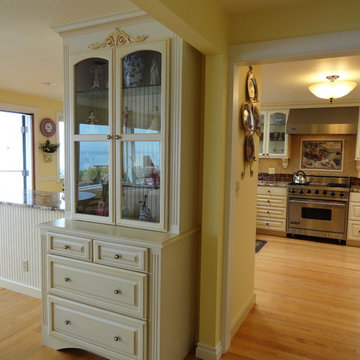
this custom display hutch was designed to match the same kitchen cabinets from DeWil’s Designer Cabinets "Old World" door style and is made from Alder wood in Heirloom White # 107 (no sand through) finish with a soft "Old World" glazing in warm caramel tones.
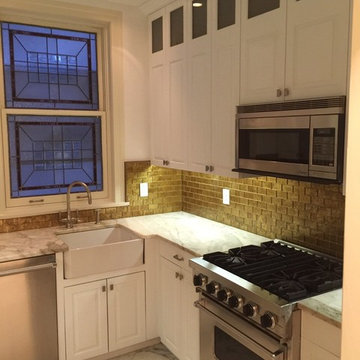
Mid-sized elegant u-shaped ceramic tile and white floor eat-in kitchen photo in New York with a farmhouse sink, shaker cabinets, white cabinets, quartz countertops, yellow backsplash, subway tile backsplash, stainless steel appliances and no island
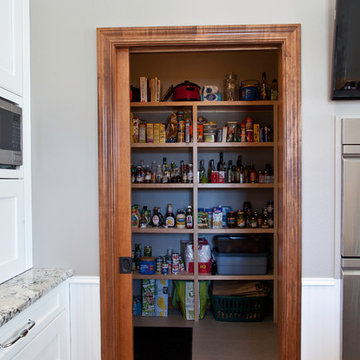
Inspiration for a large transitional u-shaped slate floor and brown floor kitchen pantry remodel in Other with a farmhouse sink, shaker cabinets, white cabinets, granite countertops, yellow backsplash, subway tile backsplash, stainless steel appliances and two islands
Kitchen with a Farmhouse Sink, Yellow Backsplash and Subway Tile Backsplash Ideas
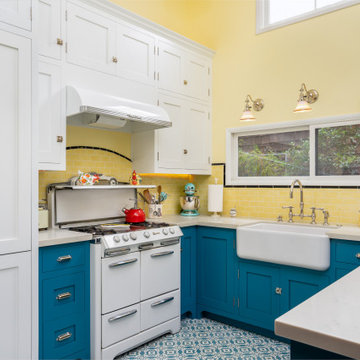
This small kitchen and dining nook is packed full of character and charm (just like it's owner). Custom cabinets utilize every available inch of space with internal accessories
1





