Kitchen with Soapstone Countertops and Subway Tile Backsplash Ideas
Refine by:
Budget
Sort by:Popular Today
1 - 20 of 1,212 photos
Item 1 of 4

Small kitchen big on storage and luxury finishes.
When you’re limited on increasing a small kitchen’s footprint, it’s time to get creative. By lightening the space with bright, neutral colors and removing upper cabinetry — replacing them with open shelves — we created an open, bistro-inspired kitchen packed with prep space.
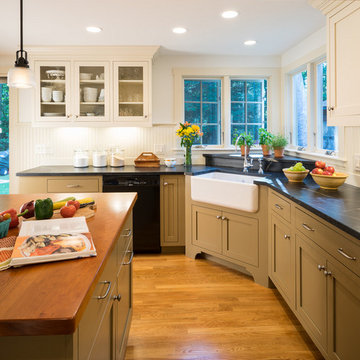
Charming farmhouse country style kitchen with raised soapstone platform in corner under the windows for display and to act as backsplash. Platform is perfect place for pots of herbs. Casement windows allow for easy of operation. Sink base has feet. Sink is Shaws. Base cabinetry color is Ben Moore color match Elk Horn.

Narrow kitchens have no fear! With a great designer, great product and motivated homeowners, you can achieve dream kitchen status. Moving the sink to the corner and the big refrigerator towards the end of the kitchen created lots of continuous counter space and storage. Lots of drawers and roll-outs created a space for everything - even a super lazy susan in the corner. The result is a compact kitchen with a big personality.
Nicolette Patton, CKD

Live sawn wide plank solid White Oak flooring, custom sawn by Hull Forest Products from New England-grown White Oak. This cut of flooring contains a natural mix of quarter sawn, rift sawn, and plain sawn grain and reflects what the inside of a tree really looks like. Plank widths from 9-16 inches, plank lengths from 6-12+ feet.
Nationwide shipping. 4-6 weeks lead time. 1-800-928-9602. www.hullforest.com
Photo by Max Sychev.

Large cottage l-shaped light wood floor eat-in kitchen photo in Portland with an undermount sink, shaker cabinets, blue cabinets, soapstone countertops, white backsplash, subway tile backsplash, stainless steel appliances, an island and black countertops

Randall Perry Photography, E Tanny Design
Inspiration for a rustic medium tone wood floor eat-in kitchen remodel in New York with soapstone countertops, white backsplash, shaker cabinets, medium tone wood cabinets, subway tile backsplash, stainless steel appliances and an island
Inspiration for a rustic medium tone wood floor eat-in kitchen remodel in New York with soapstone countertops, white backsplash, shaker cabinets, medium tone wood cabinets, subway tile backsplash, stainless steel appliances and an island
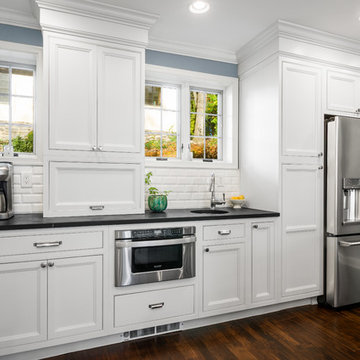
scott fredrickson
Example of a large classic l-shaped dark wood floor eat-in kitchen design in Philadelphia with a farmhouse sink, beaded inset cabinets, white cabinets, soapstone countertops, white backsplash, subway tile backsplash, stainless steel appliances and an island
Example of a large classic l-shaped dark wood floor eat-in kitchen design in Philadelphia with a farmhouse sink, beaded inset cabinets, white cabinets, soapstone countertops, white backsplash, subway tile backsplash, stainless steel appliances and an island
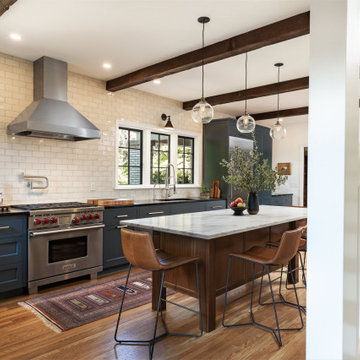
Large country l-shaped light wood floor eat-in kitchen photo in Portland with an undermount sink, shaker cabinets, blue cabinets, soapstone countertops, white backsplash, subway tile backsplash, stainless steel appliances, an island and black countertops
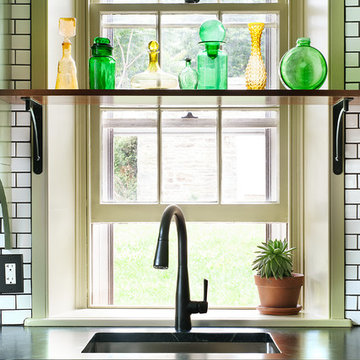
Example of a mid-sized eclectic u-shaped ceramic tile and gray floor enclosed kitchen design in Philadelphia with an undermount sink, recessed-panel cabinets, medium tone wood cabinets, white backsplash, stainless steel appliances, an island, soapstone countertops and subway tile backsplash
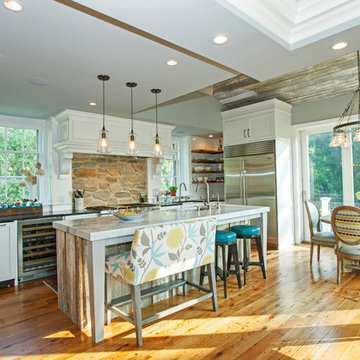
Large cottage single-wall light wood floor open concept kitchen photo in Philadelphia with a farmhouse sink, flat-panel cabinets, white cabinets, soapstone countertops, white backsplash, subway tile backsplash, stainless steel appliances and an island
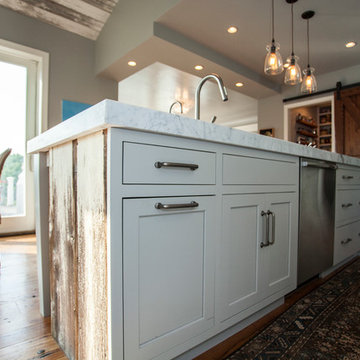
This kitchen has many interesting elements that set it apart.
The sense of openness is created by the raised ceiling and multiple ceiling levels, lighting and light colored cabinets.
A custom hood over the stone back splash creates a wonderful focal point. The traditionally styled architectural mill work compliments the island's use of reclaimed wood, transitional tapered legs, and white Carrara marble.
This kitchen was featured in a Houzz Kitchen of the Week article!
Photography by Alicia's Art, LLC
RUDLOFF Custom Builders, is a residential construction company that connects with clients early in the design phase to ensure every detail of your project is captured just as you imagined. RUDLOFF Custom Builders will create the project of your dreams that is executed by on-site project managers and skilled craftsman, while creating lifetime client relationships that are build on trust and integrity.
We are a full service, certified remodeling company that covers all of the Philadelphia suburban area including West Chester, Gladwynne, Malvern, Wayne, Haverford and more.
As a 6 time Best of Houzz winner, we look forward to working with you on your next project.
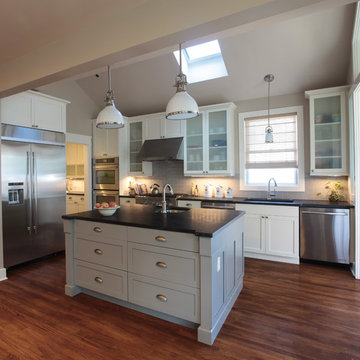
EnviroHomeDesign LLC
Mid-sized elegant single-wall dark wood floor open concept kitchen photo in DC Metro with an undermount sink, recessed-panel cabinets, gray cabinets, soapstone countertops, gray backsplash, subway tile backsplash, stainless steel appliances and an island
Mid-sized elegant single-wall dark wood floor open concept kitchen photo in DC Metro with an undermount sink, recessed-panel cabinets, gray cabinets, soapstone countertops, gray backsplash, subway tile backsplash, stainless steel appliances and an island
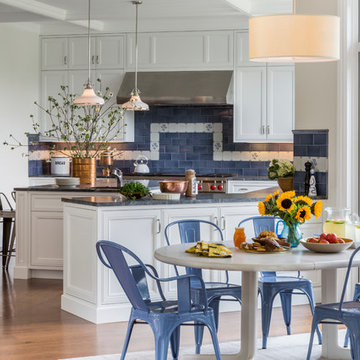
davidduncanlivingston.com
Inspiration for a large timeless u-shaped medium tone wood floor eat-in kitchen remodel in San Francisco with recessed-panel cabinets, white cabinets, blue backsplash, subway tile backsplash, stainless steel appliances, an island and soapstone countertops
Inspiration for a large timeless u-shaped medium tone wood floor eat-in kitchen remodel in San Francisco with recessed-panel cabinets, white cabinets, blue backsplash, subway tile backsplash, stainless steel appliances, an island and soapstone countertops
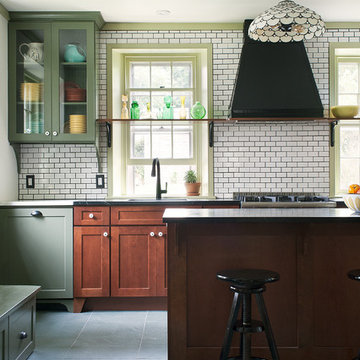
Inspiration for a mid-sized eclectic u-shaped ceramic tile and gray floor enclosed kitchen remodel in Philadelphia with an undermount sink, recessed-panel cabinets, medium tone wood cabinets, white backsplash, stainless steel appliances, an island, soapstone countertops and subway tile backsplash
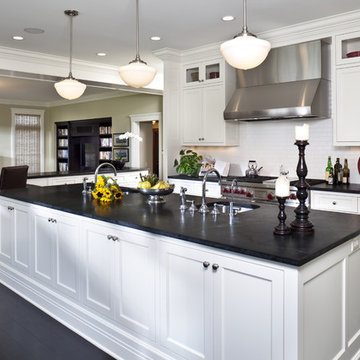
Architect: Paul Hannan SALA Architects
www.salaarc.com
Builder: Erotas Building Corporation
http://www.erotasbuildingcorp.com/
Photographer: Brian Droege
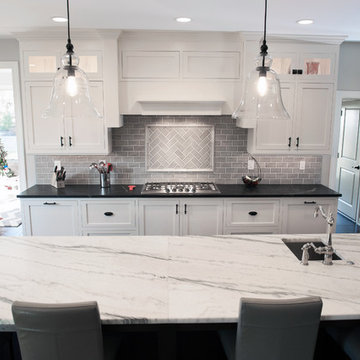
Element Photography www.elementphotonj.com
Example of a large transitional u-shaped dark wood floor eat-in kitchen design in Philadelphia with an undermount sink, flat-panel cabinets, white cabinets, soapstone countertops, gray backsplash, subway tile backsplash, stainless steel appliances and an island
Example of a large transitional u-shaped dark wood floor eat-in kitchen design in Philadelphia with an undermount sink, flat-panel cabinets, white cabinets, soapstone countertops, gray backsplash, subway tile backsplash, stainless steel appliances and an island
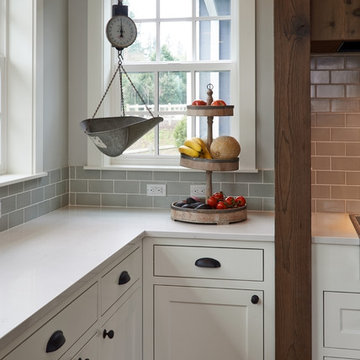
Remodel by Ostmo Construction
Design by Stephanie Tottingham, architect
Photos by Dale Lang of NW Architectural Photography
"Better than Barnwood" supplied by Select Timber Products
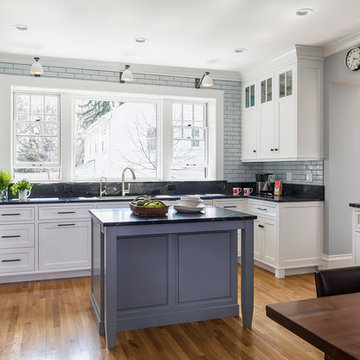
Designed with Rosemary Merrill, AKBD, while at Casa Verde Design;
Photo Credit: Andrea Rugg
Mid-sized transitional u-shaped medium tone wood floor enclosed kitchen photo in Minneapolis with a double-bowl sink, flat-panel cabinets, white cabinets, soapstone countertops, gray backsplash, paneled appliances, an island and subway tile backsplash
Mid-sized transitional u-shaped medium tone wood floor enclosed kitchen photo in Minneapolis with a double-bowl sink, flat-panel cabinets, white cabinets, soapstone countertops, gray backsplash, paneled appliances, an island and subway tile backsplash
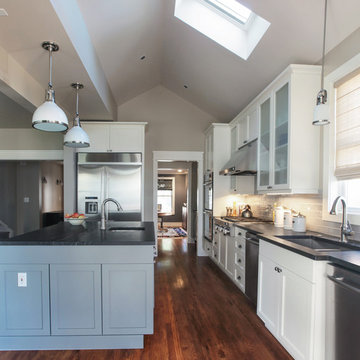
EnviroHomeDesign LLC
Example of a mid-sized trendy single-wall dark wood floor open concept kitchen design in DC Metro with an undermount sink, recessed-panel cabinets, gray cabinets, soapstone countertops, gray backsplash, subway tile backsplash, stainless steel appliances and an island
Example of a mid-sized trendy single-wall dark wood floor open concept kitchen design in DC Metro with an undermount sink, recessed-panel cabinets, gray cabinets, soapstone countertops, gray backsplash, subway tile backsplash, stainless steel appliances and an island
Kitchen with Soapstone Countertops and Subway Tile Backsplash Ideas
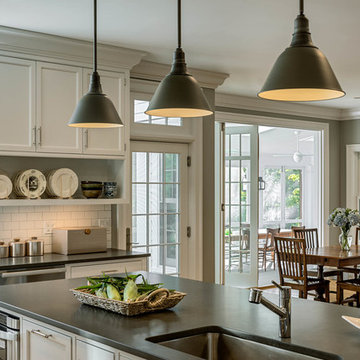
Rob Karosis: Photographer
Example of a large classic u-shaped medium tone wood floor kitchen design in New York with an undermount sink, flat-panel cabinets, white cabinets, soapstone countertops, white backsplash, subway tile backsplash, stainless steel appliances and an island
Example of a large classic u-shaped medium tone wood floor kitchen design in New York with an undermount sink, flat-panel cabinets, white cabinets, soapstone countertops, white backsplash, subway tile backsplash, stainless steel appliances and an island
1

