Kitchen with Distressed Cabinets and Green Backsplash Ideas
Refine by:
Budget
Sort by:Popular Today
1 - 20 of 107 photos
Item 1 of 4

Enclosed kitchen - mid-sized traditional single-wall medium tone wood floor enclosed kitchen idea in Little Rock with black appliances, an integrated sink, shaker cabinets, distressed cabinets, granite countertops, green backsplash and no island
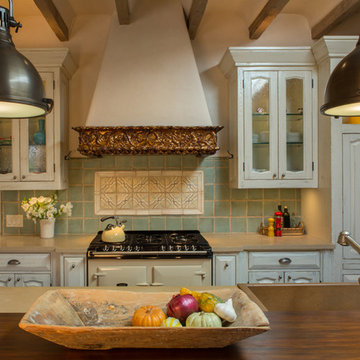
Designer Erica Ortiz, Designs By Erica, selected the hand made decorative tiles to create a focal point under a lovely plaster hood with a wide antique gilt wood border. She thought the curves of the tile pattern restated the refined, but rustic arches in the cabinet doors. The hand painted green field tiles she selected for the splash are a good compliment to the distressed off-white glazed cabinets. Photo by Richard White
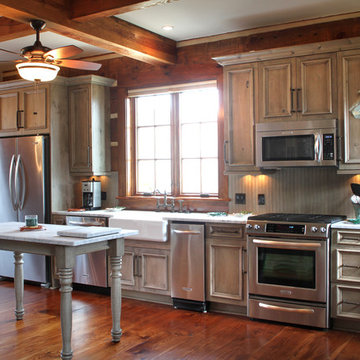
Cabin/Cottage style kitchen with accents of iron, distressed wood, and Marble.
Mid-sized mountain style single-wall medium tone wood floor open concept kitchen photo in Other with a farmhouse sink, recessed-panel cabinets, distressed cabinets, marble countertops, green backsplash, stainless steel appliances and two islands
Mid-sized mountain style single-wall medium tone wood floor open concept kitchen photo in Other with a farmhouse sink, recessed-panel cabinets, distressed cabinets, marble countertops, green backsplash, stainless steel appliances and two islands
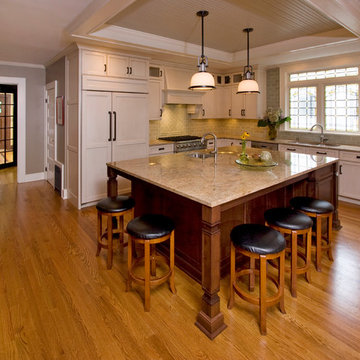
Robert Glasgow Photography
The plan for this kitchen annexed additional space and required structural gymnastics based on it being an old house with previous additions over the years. While there was no square footage added to the home, the kitchen annexed additional space from a rear service stair, closet and laundry room that was relocated to the second floor.
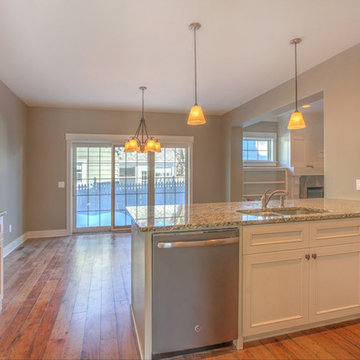
Mid-sized elegant l-shaped eat-in kitchen photo in Grand Rapids with a double-bowl sink, recessed-panel cabinets, distressed cabinets, granite countertops, green backsplash, glass tile backsplash and colored appliances
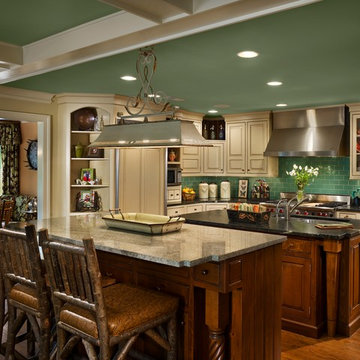
Halkin Mason Photograpy
Inspiration for a farmhouse galley light wood floor open concept kitchen remodel in Philadelphia with an undermount sink, raised-panel cabinets, distressed cabinets, soapstone countertops, green backsplash, subway tile backsplash, stainless steel appliances and two islands
Inspiration for a farmhouse galley light wood floor open concept kitchen remodel in Philadelphia with an undermount sink, raised-panel cabinets, distressed cabinets, soapstone countertops, green backsplash, subway tile backsplash, stainless steel appliances and two islands
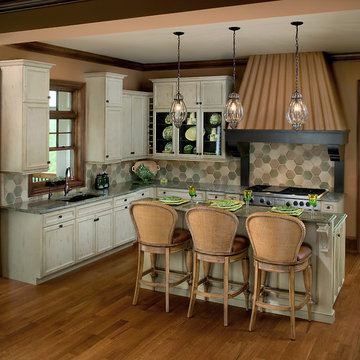
The best of British Colonial style can be yours in this elegant estate. Highlights include exquisite details, including carved trim, casings and woodwork, a bell-beamed dining area, and a three-season porch with built-in fireplace and barbecue. A full glass conservatory offers panoramic views while a breezeway between the main house and garage serves up vintage charm. Five bedrooms, 4 ½ baths, a large kitchen with island and more than 5,000 square feet make this the perfect family home.
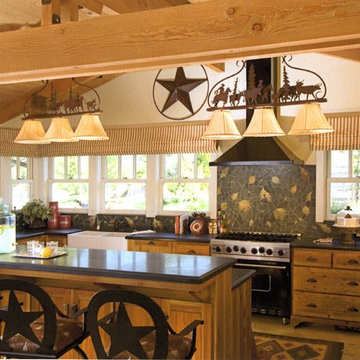
Mid-sized mountain style eat-in kitchen photo in Santa Barbara with a farmhouse sink, distressed cabinets, green backsplash, ceramic backsplash, stainless steel appliances and an island
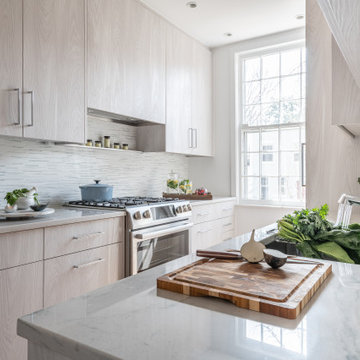
LIght and Airy small space kitchen. Tiny kitchens. Melamine cabinets, Ming green tile, White Maccabeus counter tops, slide in range, panel appliances
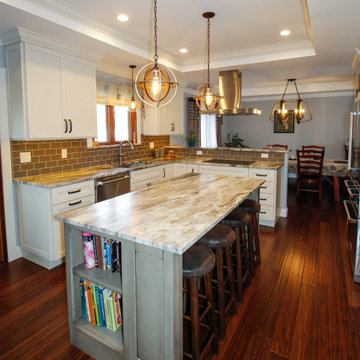
This kitchen in Whitehouse Station has glazed off white cabinets, and a distressed green-gray island. Touches of modern and touches of rustic are combined to create a warm, cozy family space.
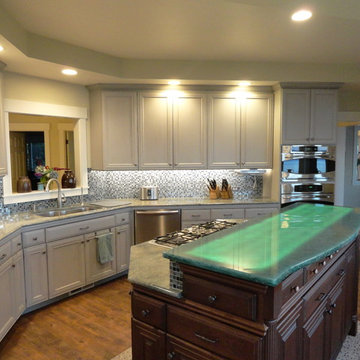
Showplace Wood Products - Renew Program which we have refaced the old kitchen cabinet boxes.
The radiant Aquamarine glass upper counter on the island is from Glass by Pental. We added LED lighting beneath the glass counter which can be switched on whenever the client want a splash of color for when company comes or add more light into the room. The other slab counters are Esmeralda Rose granite on the perimeter of kitchen, as well as the lower island counter next to the cook top.
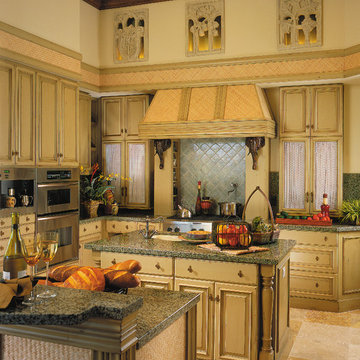
The Sater Design Collection's luxury, Mediterranean home plan "Martinique" (Plan #6932). http://saterdesign.com/product/martinique/
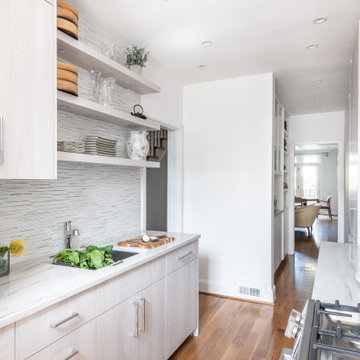
LIght and Airy small space kitchen. Tiny kitchens. Melamine cabinets, Ming green tile, White Maccabeus counter tops, slide in range, panel appliances
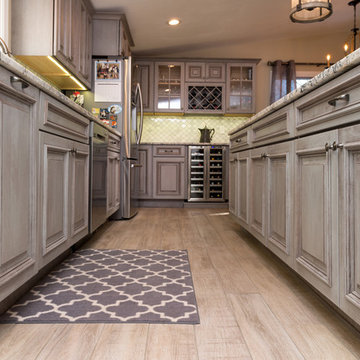
Open concept kitchen - large traditional l-shaped medium tone wood floor and brown floor open concept kitchen idea in DC Metro with an undermount sink, beaded inset cabinets, distressed cabinets, granite countertops, green backsplash, porcelain backsplash, stainless steel appliances, an island and multicolored countertops
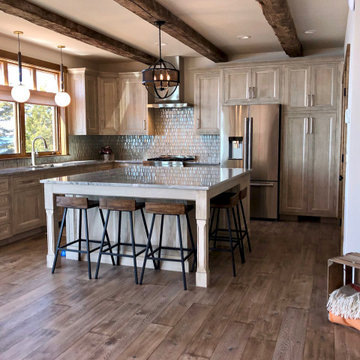
Example of a mid-sized country l-shaped medium tone wood floor, brown floor and exposed beam open concept kitchen design in Chicago with an undermount sink, flat-panel cabinets, distressed cabinets, quartzite countertops, green backsplash, glass tile backsplash, stainless steel appliances, an island and green countertops
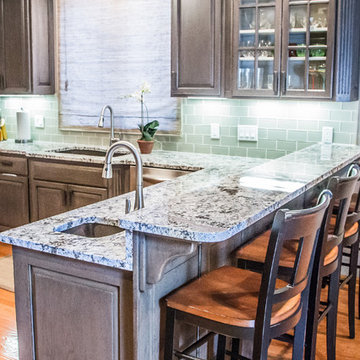
Studio.1328 Photography & Design
Inspiration for a large timeless u-shaped light wood floor eat-in kitchen remodel in Omaha with an undermount sink, glass-front cabinets, distressed cabinets, granite countertops, green backsplash, porcelain backsplash, stainless steel appliances and a peninsula
Inspiration for a large timeless u-shaped light wood floor eat-in kitchen remodel in Omaha with an undermount sink, glass-front cabinets, distressed cabinets, granite countertops, green backsplash, porcelain backsplash, stainless steel appliances and a peninsula
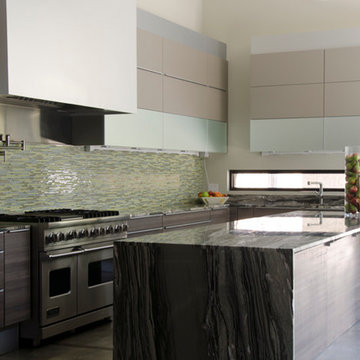
Designed by Tatiana Bacci
Inspiration for a large contemporary concrete floor and gray floor enclosed kitchen remodel in Houston with an undermount sink, flat-panel cabinets, distressed cabinets, marble countertops, green backsplash, glass tile backsplash, an island and stainless steel appliances
Inspiration for a large contemporary concrete floor and gray floor enclosed kitchen remodel in Houston with an undermount sink, flat-panel cabinets, distressed cabinets, marble countertops, green backsplash, glass tile backsplash, an island and stainless steel appliances
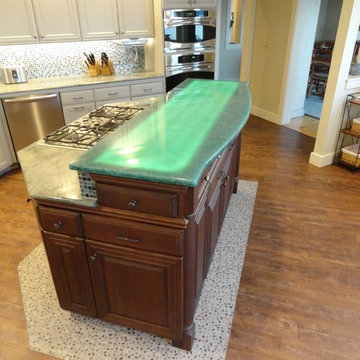
AFTER PHOTO- The radiant Aquamarine glass upper counter on the island is from Glass by Pental. We added LED lighting beneath the glass counter which can be switched on whenever the client want a splash of color for when company comes or add more light into the room. The other slab counters are Esmeralda Rose granite on the perimeter of kitchen, as well as the lower island counter next to the cook top.
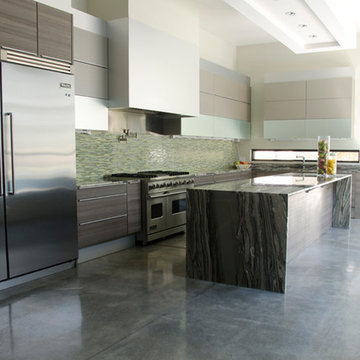
Designed by Tatiana Bacci
Large trendy concrete floor and gray floor enclosed kitchen photo in Houston with an undermount sink, flat-panel cabinets, distressed cabinets, marble countertops, green backsplash, glass tile backsplash, stainless steel appliances and an island
Large trendy concrete floor and gray floor enclosed kitchen photo in Houston with an undermount sink, flat-panel cabinets, distressed cabinets, marble countertops, green backsplash, glass tile backsplash, stainless steel appliances and an island
Kitchen with Distressed Cabinets and Green Backsplash Ideas
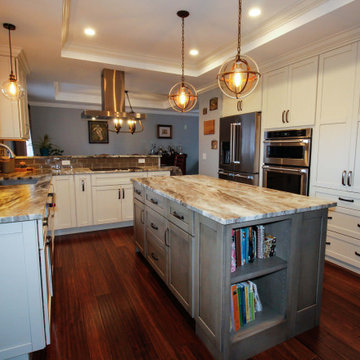
This kitchen in Whitehouse Station has glazed off white cabinets, and a distressed green-gray island. Touches of modern and touches of rustic are combined to create a warm, cozy family space.
1





