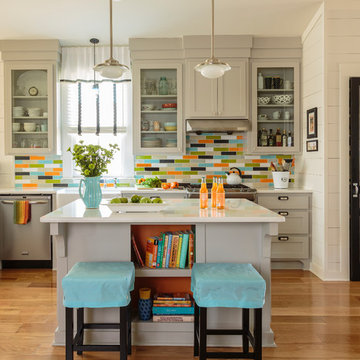Kitchen with Gray Cabinets Ideas
Refine by:
Budget
Sort by:Popular Today
301 - 320 of 40,099 photos
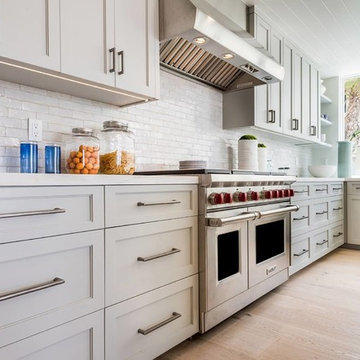
Transitional kitchen
Kitchen - mid-sized coastal l-shaped light wood floor and beige floor kitchen idea in Los Angeles with shaker cabinets, gray cabinets, quartz countertops, white backsplash, ceramic backsplash, stainless steel appliances, an island and white countertops
Kitchen - mid-sized coastal l-shaped light wood floor and beige floor kitchen idea in Los Angeles with shaker cabinets, gray cabinets, quartz countertops, white backsplash, ceramic backsplash, stainless steel appliances, an island and white countertops
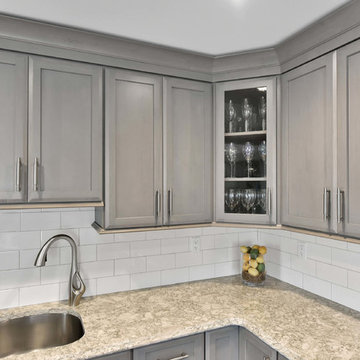
This alder kitchen features Starmark cabinets in the Bridgeport door style with a Driftwood Stain finish and a Cambria Berwyn countertop.
Inspiration for a large l-shaped eat-in kitchen remodel in New York with an undermount sink, shaker cabinets, gray cabinets, quartz countertops, white backsplash, stainless steel appliances, an island and white countertops
Inspiration for a large l-shaped eat-in kitchen remodel in New York with an undermount sink, shaker cabinets, gray cabinets, quartz countertops, white backsplash, stainless steel appliances, an island and white countertops

An oversize island in walnut/sap wood holds its own in this large space. Imperial Danby marble is the countertop and backsplash. The stainless Sub Zero Pro fridge brings an exciting industrial note.
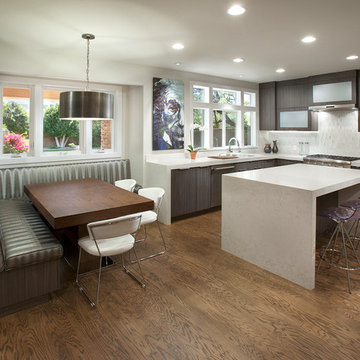
Designed by Steve Price.
Built by Beautiful Remodel llc. Before photographs at BeautifulRemodel.com. Awesome photos by Dino Tonn Photography
Open concept kitchen - large contemporary l-shaped medium tone wood floor open concept kitchen idea in Phoenix with an undermount sink, flat-panel cabinets, gray cabinets, quartz countertops, white backsplash, mosaic tile backsplash and stainless steel appliances
Open concept kitchen - large contemporary l-shaped medium tone wood floor open concept kitchen idea in Phoenix with an undermount sink, flat-panel cabinets, gray cabinets, quartz countertops, white backsplash, mosaic tile backsplash and stainless steel appliances

Photos: Eric Lucero
Inspiration for a large rustic l-shaped medium tone wood floor and brown floor eat-in kitchen remodel in Denver with an undermount sink, flat-panel cabinets, gray cabinets, gray backsplash, paneled appliances, an island and white countertops
Inspiration for a large rustic l-shaped medium tone wood floor and brown floor eat-in kitchen remodel in Denver with an undermount sink, flat-panel cabinets, gray cabinets, gray backsplash, paneled appliances, an island and white countertops

Jolene Amico, Karman cabinetry, Sedona door style, Caesarstone Quartz: frosty carrina, Kohler cast iron under mount sink, Crate and barrel bar stools, Window seat, Porcelain backsplash tile with pewter grout, 12 x 24 porcelain floor tile, Pantry pull out wall cabinets, Plate peg organizer drawers, Roll out trays, Tiered cutlery divider

Example of a mid-sized 1960s galley terrazzo floor and multicolored floor enclosed kitchen design in San Diego with a single-bowl sink, flat-panel cabinets, gray cabinets, quartzite countertops, blue backsplash, ceramic backsplash, paneled appliances, a peninsula and white countertops

Inspiration for a large transitional l-shaped laminate floor and gray floor eat-in kitchen remodel in Houston with gray cabinets, white backsplash, stainless steel appliances, an island, a farmhouse sink, shaker cabinets, stone slab backsplash and gray countertops
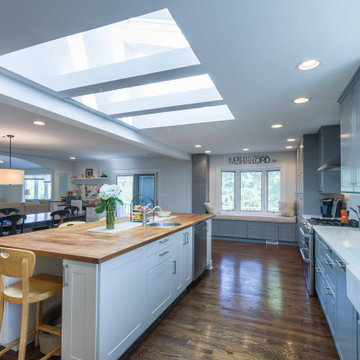
Eat-in kitchen - large contemporary l-shaped medium tone wood floor and brown floor eat-in kitchen idea in Chicago with a double-bowl sink, beaded inset cabinets, gray cabinets, quartzite countertops, white backsplash, porcelain backsplash, stainless steel appliances, an island and white countertops
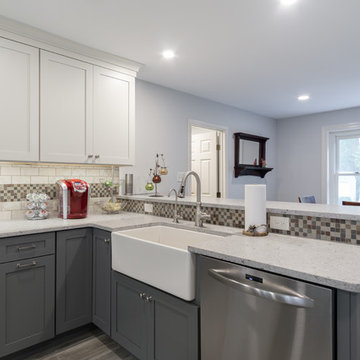
Red Coat Creative
Eat-in kitchen - large contemporary l-shaped porcelain tile and gray floor eat-in kitchen idea in Philadelphia with a farmhouse sink, shaker cabinets, gray cabinets, quartz countertops, white backsplash, mosaic tile backsplash, stainless steel appliances, an island and gray countertops
Eat-in kitchen - large contemporary l-shaped porcelain tile and gray floor eat-in kitchen idea in Philadelphia with a farmhouse sink, shaker cabinets, gray cabinets, quartz countertops, white backsplash, mosaic tile backsplash, stainless steel appliances, an island and gray countertops
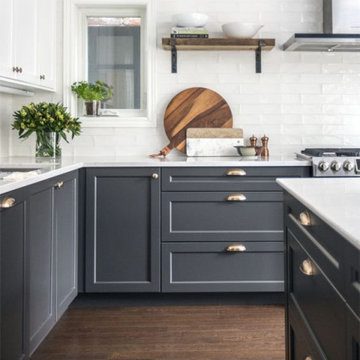
Inspiration for a mid-sized contemporary l-shaped dark wood floor and brown floor eat-in kitchen remodel in Columbus with an undermount sink, recessed-panel cabinets, gray cabinets, marble countertops, white backsplash, ceramic backsplash, stainless steel appliances, an island and white countertops
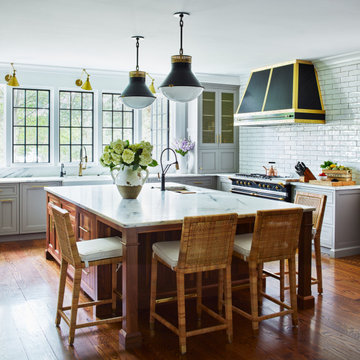
A stunning kitchen installation in a rambling country farm house – the room had tired builder-grade cabinets, and was so in need of an update. An adventurous client, a talented interior designer and a kitchen designer pulled together this exciting fresh space.

INTERNATIONAL AWARD WINNER. 2018 NKBA Design Competition Best Overall Kitchen. 2018 TIDA International USA Kitchen of the Year. 2018 Best Traditional Kitchen - Westchester Home Magazine design awards. The designer's own kitchen was gutted and renovated in 2017, with a focus on classic materials and thoughtful storage. The 1920s craftsman home has been in the family since 1940, and every effort was made to keep finishes and details true to the original construction. For sources, please see the website at www.studiodearborn.com. Photography, Adam Kane Macchia and Timothy Lenz.
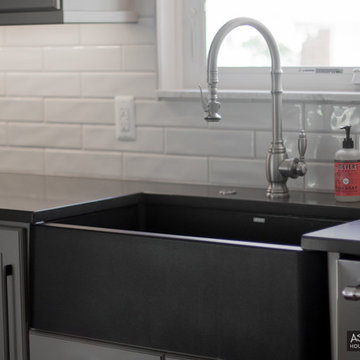
Ashley Knight
Inspiration for a mid-sized transitional u-shaped medium tone wood floor and brown floor eat-in kitchen remodel in Detroit with a farmhouse sink, recessed-panel cabinets, gray cabinets, quartz countertops, white backsplash, ceramic backsplash, stainless steel appliances, a peninsula and gray countertops
Inspiration for a mid-sized transitional u-shaped medium tone wood floor and brown floor eat-in kitchen remodel in Detroit with a farmhouse sink, recessed-panel cabinets, gray cabinets, quartz countertops, white backsplash, ceramic backsplash, stainless steel appliances, a peninsula and gray countertops
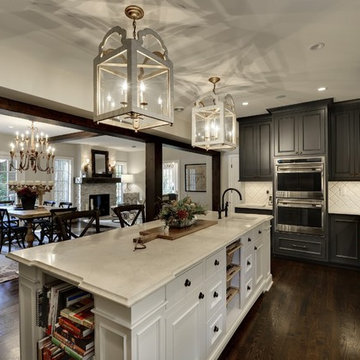
Example of a large classic u-shaped dark wood floor and brown floor eat-in kitchen design in Minneapolis with raised-panel cabinets, gray cabinets, white backsplash, stainless steel appliances, an island, a farmhouse sink, solid surface countertops and glass tile backsplash

Example of a large mid-century modern galley light wood floor open concept kitchen design in DC Metro with a drop-in sink, beaded inset cabinets, gray cabinets, quartz countertops, blue backsplash, porcelain backsplash, paneled appliances, an island and gray countertops
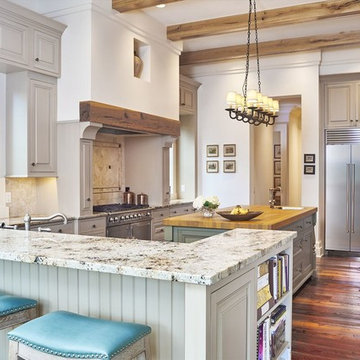
Example of a large classic u-shaped medium tone wood floor eat-in kitchen design in Atlanta with raised-panel cabinets, beige backsplash, stainless steel appliances, granite countertops, stone tile backsplash, two islands, gray cabinets and a farmhouse sink
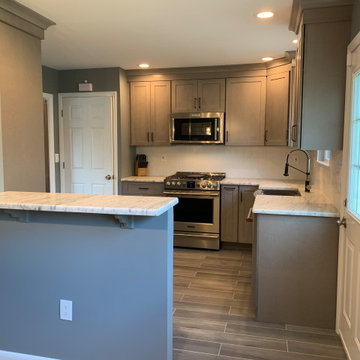
An opening into the dining room of approx. 7 ft.
Eat-in kitchen - mid-sized modern l-shaped porcelain tile and gray floor eat-in kitchen idea in Newark with a farmhouse sink, shaker cabinets, gray cabinets, quartzite countertops, white backsplash, ceramic backsplash, stainless steel appliances and white countertops
Eat-in kitchen - mid-sized modern l-shaped porcelain tile and gray floor eat-in kitchen idea in Newark with a farmhouse sink, shaker cabinets, gray cabinets, quartzite countertops, white backsplash, ceramic backsplash, stainless steel appliances and white countertops
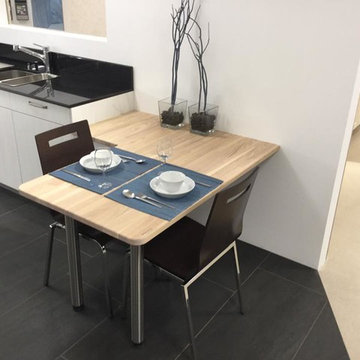
Welcome to the world of solid, natural wood surfaces that are not stained. The beauty of the wood itself is the finish!
Inspiration for a small contemporary l-shaped slate floor eat-in kitchen remodel in Houston with a double-bowl sink, flat-panel cabinets, gray cabinets, quartz countertops, black backsplash, stone slab backsplash and stainless steel appliances
Inspiration for a small contemporary l-shaped slate floor eat-in kitchen remodel in Houston with a double-bowl sink, flat-panel cabinets, gray cabinets, quartz countertops, black backsplash, stone slab backsplash and stainless steel appliances
Kitchen with Gray Cabinets Ideas
16






