Kitchen with Medium Tone Wood Cabinets, Granite Countertops and Yellow Backsplash Ideas
Refine by:
Budget
Sort by:Popular Today
1 - 20 of 176 photos
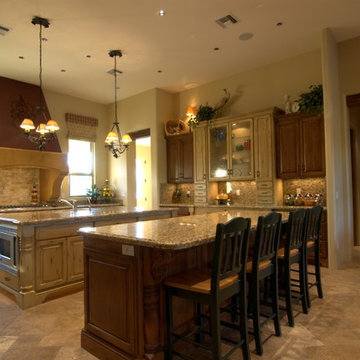
Electrical outlets were placed above the cabinets in this kitchen. The lights are controlled by one switch that controls the under-cabinet lighting, AND the lighting inside of the hutch. The under kitchen island lighting is controlled by a motion detector, which is fantastic for those late night walks into the kitchen.
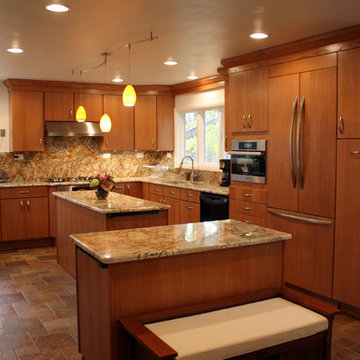
We opened up this kitchen into the dining area which added more natural light. The family wanted to make sure the kitchen was handicap accessible for their son. We made sure that the aisle were wide enough for the wheelchair. The open shelf island was made specifically for the customer's son. This is his place that he can store his belonging with easy access. The customer fell in love with the Typhoon Bordeaux granite and we helped him select cabinets that would compliment the granite. We selected the flat panel cabinets in oak for a modern look but also for durability. Photographer: Ilona Kalimov
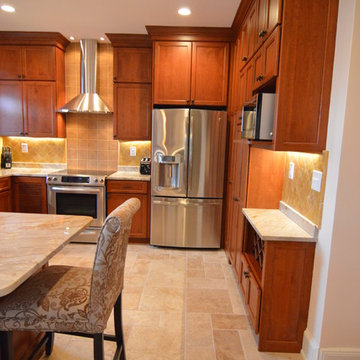
Kitchen renovation involving removal of interior wall to open up space. New design includes dine in breakfast bar, custom, shaker cherry cabinets in honey stain, granite counter tops, under mount sink, slide in range, 30" wall cabinets with 18" cabinet above, glass cabinets, lazy susan, wine rack. Addtional custom elements include louvered door cabinet which houses a steam radiator.
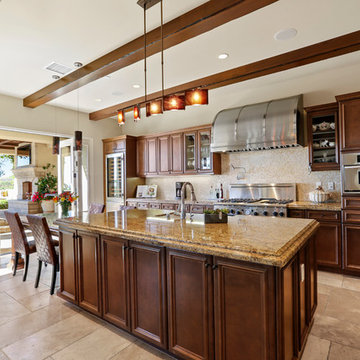
Open to the family room beyond, this kitchen uses a warm toned granite to bring in the connamon colors used throughout the home. A golden onyx mosaic tile adds a bit of glam to the backsplash. Photo by Chris Snitko
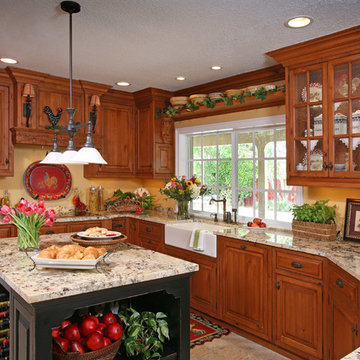
Rustic, farmhouse style Kitchen, with dark blue painted island with slight distressing throughout and wood rub-through.
Mid-sized mountain style u-shaped enclosed kitchen photo in Miami with a farmhouse sink, raised-panel cabinets, medium tone wood cabinets, granite countertops, yellow backsplash and an island
Mid-sized mountain style u-shaped enclosed kitchen photo in Miami with a farmhouse sink, raised-panel cabinets, medium tone wood cabinets, granite countertops, yellow backsplash and an island
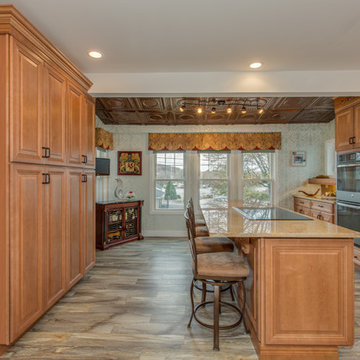
This beautiful Showplace kitchen was designed by Myste from our Salem, NH showroom. This traditional style kitchen remodel features an ornate, full-overlay cabinet door in a toffee stain, granite countertops, two-piece crown molding with decorative accents. This kitchen was designed to fit in with the style of this well-maintained 100-year-old home, which including a lot of design work to incorporate the structural beams and awkward ceiling heights. Special features in this kitchen include corbels under the wall cabinets and island seating, a wine rack, a pull-out spice rack, open shelving and decorative end panels on the second dishwasher and island.
Cabinets: Echelon Southampton
Finish: Toffee
Countertops: Granite
Color: Golden Macaubas
Hardware: Amerock BP24235DOB, BP5542DOB
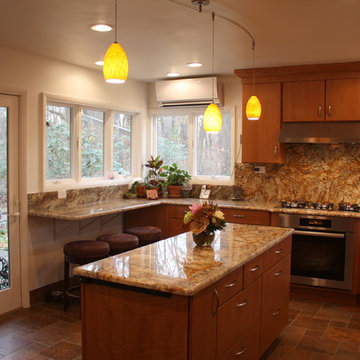
We opened up this kitchen into the dining area which added more natural light. The family wanted to make sure the kitchen was handicap accessible for their son. We made sure that the aisle were wide enough for the wheelchair. The open shelf island was made specifically for the customer's son. This is his place that he can store his belonging with easy access. The customer fell in love with the Typhoon Bordeaux granite and we helped him select cabinets that would compliment the granite. We selected the flat panel cabinets in oak for a modern look but also for durability. Photographer: Ilona Kalimov
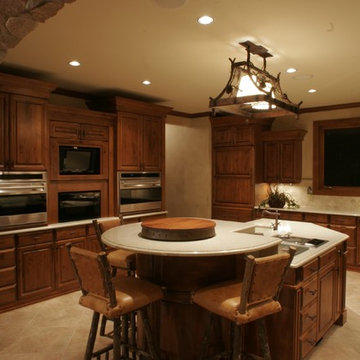
Large mountain style u-shaped porcelain tile enclosed kitchen photo in Other with raised-panel cabinets, medium tone wood cabinets, granite countertops, yellow backsplash, ceramic backsplash, stainless steel appliances and an island
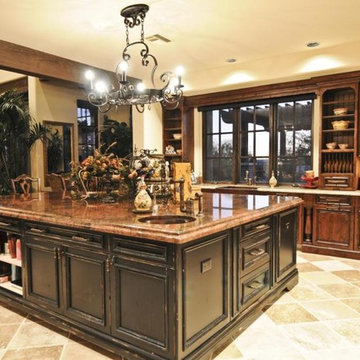
Tuscan u-shaped open concept kitchen photo in Phoenix with an undermount sink, raised-panel cabinets, medium tone wood cabinets, granite countertops, yellow backsplash and paneled appliances
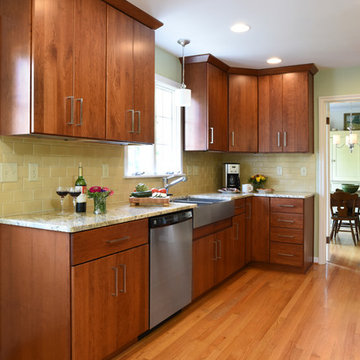
©2015 Daniel Feldkamp, Visual Edge Imaging Studios
Example of a mid-sized transitional galley light wood floor enclosed kitchen design in Other with a farmhouse sink, flat-panel cabinets, medium tone wood cabinets, granite countertops, yellow backsplash, ceramic backsplash, stainless steel appliances and no island
Example of a mid-sized transitional galley light wood floor enclosed kitchen design in Other with a farmhouse sink, flat-panel cabinets, medium tone wood cabinets, granite countertops, yellow backsplash, ceramic backsplash, stainless steel appliances and no island
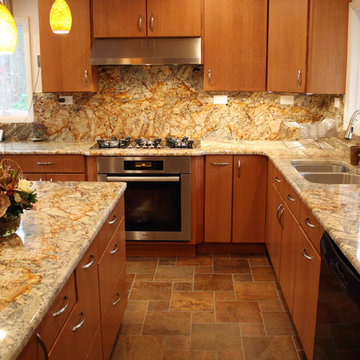
We opened up this kitchen into the dining area which added more natural light. The family wanted to make sure the kitchen was handicap accessible for their son. We made sure that the aisle were wide enough for the wheelchair. The open shelf island was made specifically for the customer's son. This is his place that he can store his belonging with easy access. The customer fell in love with the Typhoon Bordeaux granite and we helped him select cabinets that would compliment the granite. We selected the flat panel cabinets in oak for a modern look but also for durability. Photographer: Ilona Kalimov
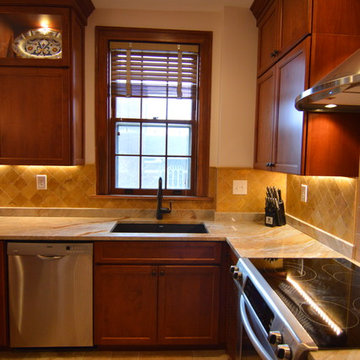
Kitchen renovation involving removal of interior wall to open up space. New design includes dine in breakfast bar, custom, shaker cherry cabinets in honey stain, granite counter tops, under mount sink, slide in range, 30" wall cabinets with 18" cabinet above, glass cabinets, lazy susan, wine rack. Addtional custom elements include louvered door cabinet which houses a steam radiator.
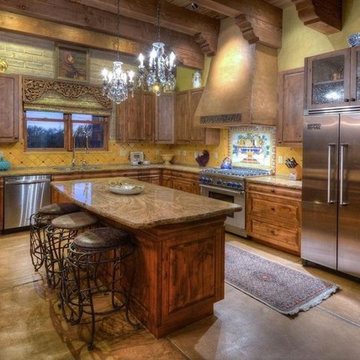
I design and manufacture custom cabinets for kitchens, bathrooms, entertainment centers and offices. The cabinets are built locally using quality materials and the most up-to date manufacturing processes available . I also have the Tucson dealership for The Pullout Shelf Company where we build to order pullout shelves for kitchens and bathrooms.
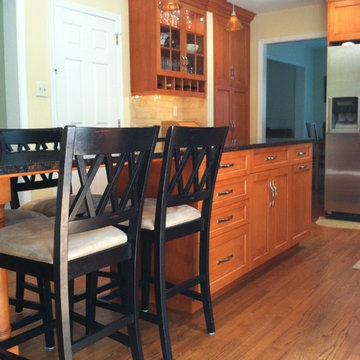
Bright and sunny contemporary kitchen - medium stained shaker cabinets, uba tuba granite countertops, hand-painted ceramic backsplash tile and brushed satin nickel hardware.
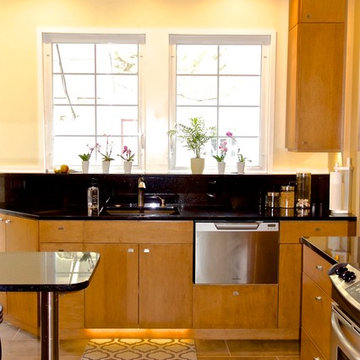
45" walkway between the cooking counter and the peninsula allows plenty of walk space. Toe-kick night lighting. Dishwasher drawer for daily use...lower cabinet drawer below it then provides additional storage.
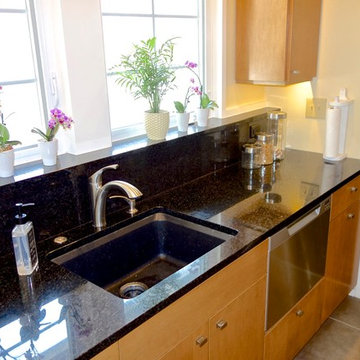
A full, tall granite backsplash all the way up to and including the window sill was my client's idea to create a dramatic work station with absolutely minimal maintenance. She wanted flowers on the sill...and wanted to create impact with the double window treatment. The wall had to be furred up to the sill for plumbing and electric lines. Disposal switch on countertop.
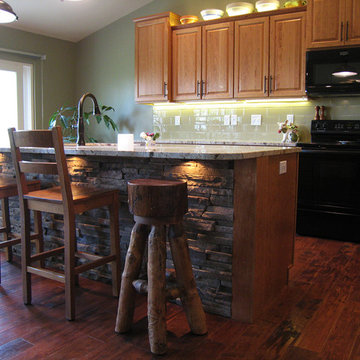
Ric Forest
Example of a mid-sized mountain style single-wall dark wood floor and brown floor open concept kitchen design in Denver with an undermount sink, raised-panel cabinets, medium tone wood cabinets, granite countertops, yellow backsplash, subway tile backsplash, black appliances and an island
Example of a mid-sized mountain style single-wall dark wood floor and brown floor open concept kitchen design in Denver with an undermount sink, raised-panel cabinets, medium tone wood cabinets, granite countertops, yellow backsplash, subway tile backsplash, black appliances and an island
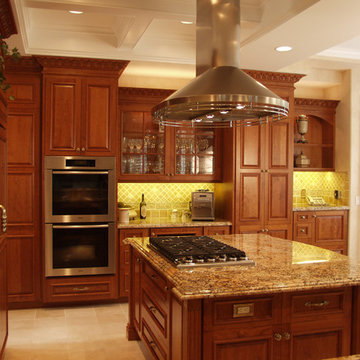
Once a simple builder style kitchen, this space was totally transformed with new cabinetry, mouldings and a coffered ceiling.
Inspiration for a huge timeless u-shaped travertine floor open concept kitchen remodel in San Francisco with an undermount sink, raised-panel cabinets, medium tone wood cabinets, granite countertops, yellow backsplash, ceramic backsplash, paneled appliances and an island
Inspiration for a huge timeless u-shaped travertine floor open concept kitchen remodel in San Francisco with an undermount sink, raised-panel cabinets, medium tone wood cabinets, granite countertops, yellow backsplash, ceramic backsplash, paneled appliances and an island
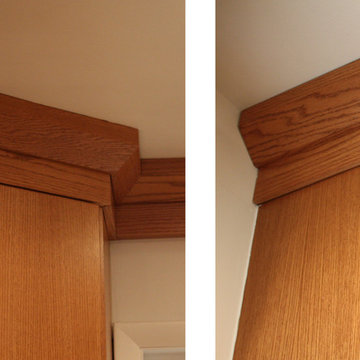
We opened up this kitchen into the dining area which added more natural light. The family wanted to make sure the kitchen was handicap accessible for their son. We made sure that the aisle were wide enough for the wheelchair. The open shelf island was made specifically for the customer's son. This is his place that he can store his belonging with easy access. The customer fell in love with the Typhoon Bordeaux granite and we helped him select cabinets that would compliment the granite. We selected the flat panel cabinets in oak for a modern look but also for durability. Photographer: Ilona Kalimov
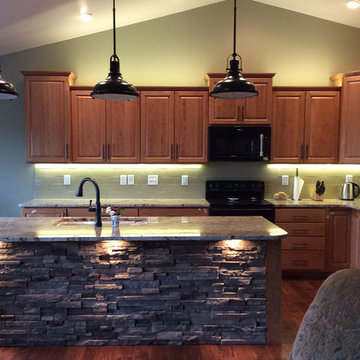
Connie
Open concept kitchen - mid-sized rustic single-wall dark wood floor and brown floor open concept kitchen idea in Denver with an undermount sink, raised-panel cabinets, medium tone wood cabinets, granite countertops, yellow backsplash, subway tile backsplash, black appliances and an island
Open concept kitchen - mid-sized rustic single-wall dark wood floor and brown floor open concept kitchen idea in Denver with an undermount sink, raised-panel cabinets, medium tone wood cabinets, granite countertops, yellow backsplash, subway tile backsplash, black appliances and an island
Kitchen with Medium Tone Wood Cabinets, Granite Countertops and Yellow Backsplash Ideas
1





