Kitchen with Recessed-Panel Cabinets, Brown Backsplash and Mosaic Tile Backsplash Ideas
Refine by:
Budget
Sort by:Popular Today
1 - 20 of 67 photos

Photos by Dave Hubler
Inspiration for a large transitional l-shaped medium tone wood floor and brown floor eat-in kitchen remodel in Other with recessed-panel cabinets, yellow cabinets, stainless steel appliances, a double-bowl sink, marble countertops, brown backsplash, mosaic tile backsplash and an island
Inspiration for a large transitional l-shaped medium tone wood floor and brown floor eat-in kitchen remodel in Other with recessed-panel cabinets, yellow cabinets, stainless steel appliances, a double-bowl sink, marble countertops, brown backsplash, mosaic tile backsplash and an island
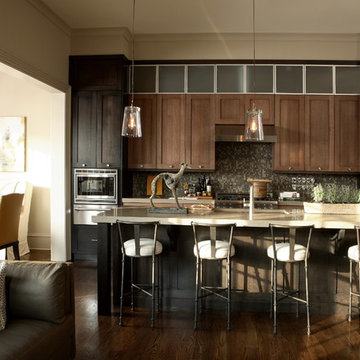
A simple yet sophisticated kitchen by acclaimed designer Robert Brown.
Example of a transitional galley open concept kitchen design in Atlanta with an undermount sink, recessed-panel cabinets, medium tone wood cabinets, limestone countertops, brown backsplash, mosaic tile backsplash and stainless steel appliances
Example of a transitional galley open concept kitchen design in Atlanta with an undermount sink, recessed-panel cabinets, medium tone wood cabinets, limestone countertops, brown backsplash, mosaic tile backsplash and stainless steel appliances
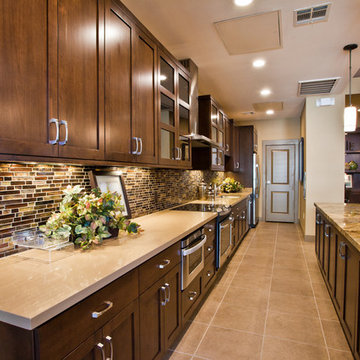
Henri Sagalow
Ted Cordingly
Eat-in kitchen - large contemporary galley eat-in kitchen idea in Las Vegas with recessed-panel cabinets, dark wood cabinets, marble countertops, brown backsplash, mosaic tile backsplash, stainless steel appliances and an island
Eat-in kitchen - large contemporary galley eat-in kitchen idea in Las Vegas with recessed-panel cabinets, dark wood cabinets, marble countertops, brown backsplash, mosaic tile backsplash, stainless steel appliances and an island
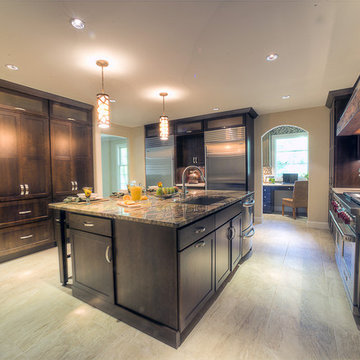
The space began as a 2-car garage. After months of renovation, it is now a gourmet kitchen. The focal point is the hood made from a reclaimed warehouse beam and finished with a copper top and placed on stone and glass mosaic tile. The island is large enough to accomadate seating and provide plenty of room for prepping. Adjoining the space is a large butlers pantry and bar and a home office space. The kitchen features 2 large and seperate freezer and refrigerator, along with an entire wall devoted to pantry food storage as well as space for the cooks large selection of cooking supplies..
This was the 2011 National Transitional Kitchen of the Year as awarded by Signature Kitchens & Baths Magazine.
Photography by Med Dement
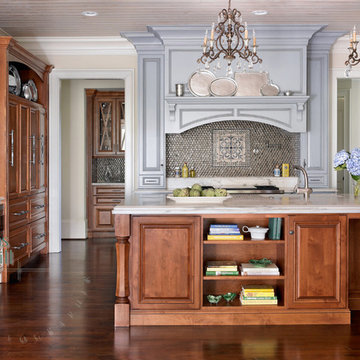
New kitchen designed by Becky Sue Becker, CMKBD. Featured in Better Homes & Gardens Spring 2013 Issue of Kitchen + Bath Ideas magazine! Click here to see more: http://bit.ly/10nlNQx
©2013 Designs by BSB. All Rights Reserved.
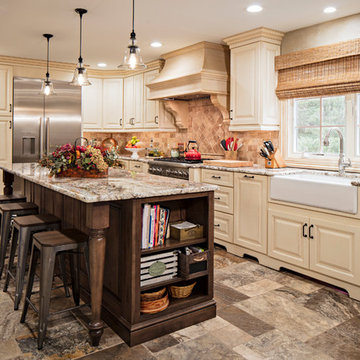
Unique color scheme transforms this kitchen island into a showpiece dining area in this beautiful kitchen.
Large transitional single-wall slate floor and brown floor eat-in kitchen photo in New York with a farmhouse sink, recessed-panel cabinets, beige cabinets, granite countertops, brown backsplash, mosaic tile backsplash, stainless steel appliances, an island and gray countertops
Large transitional single-wall slate floor and brown floor eat-in kitchen photo in New York with a farmhouse sink, recessed-panel cabinets, beige cabinets, granite countertops, brown backsplash, mosaic tile backsplash, stainless steel appliances, an island and gray countertops
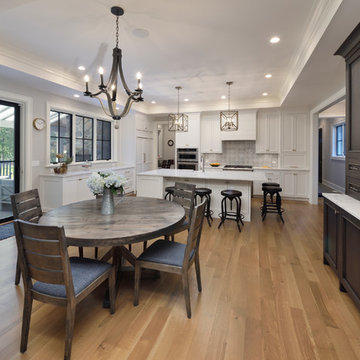
Michael Lipman
Example of a large country l-shaped light wood floor and brown floor enclosed kitchen design in Chicago with a farmhouse sink, recessed-panel cabinets, white cabinets, quartz countertops, brown backsplash, mosaic tile backsplash, paneled appliances, an island and white countertops
Example of a large country l-shaped light wood floor and brown floor enclosed kitchen design in Chicago with a farmhouse sink, recessed-panel cabinets, white cabinets, quartz countertops, brown backsplash, mosaic tile backsplash, paneled appliances, an island and white countertops
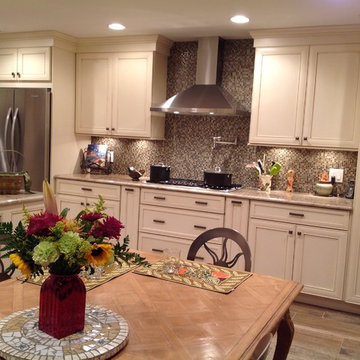
Special Additions Cabinetry
Barcelona recessed panel door
Maple - Morel Burnt Sienna Glaze
Eat-in kitchen - mid-sized transitional l-shaped porcelain tile and brown floor eat-in kitchen idea in Newark with recessed-panel cabinets, white cabinets, granite countertops, brown backsplash, stainless steel appliances, an undermount sink, mosaic tile backsplash, an island and gray countertops
Eat-in kitchen - mid-sized transitional l-shaped porcelain tile and brown floor eat-in kitchen idea in Newark with recessed-panel cabinets, white cabinets, granite countertops, brown backsplash, stainless steel appliances, an undermount sink, mosaic tile backsplash, an island and gray countertops
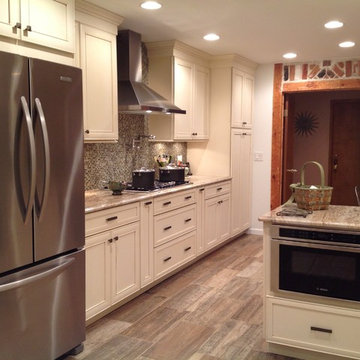
Special Additions Cabinetry
Barcelona recessed panel door
Maple - Morel Burnt Sienna Glaze
Mid-sized transitional l-shaped porcelain tile and brown floor eat-in kitchen photo in Newark with recessed-panel cabinets, white cabinets, granite countertops, brown backsplash, stainless steel appliances, an undermount sink, mosaic tile backsplash, an island and gray countertops
Mid-sized transitional l-shaped porcelain tile and brown floor eat-in kitchen photo in Newark with recessed-panel cabinets, white cabinets, granite countertops, brown backsplash, stainless steel appliances, an undermount sink, mosaic tile backsplash, an island and gray countertops
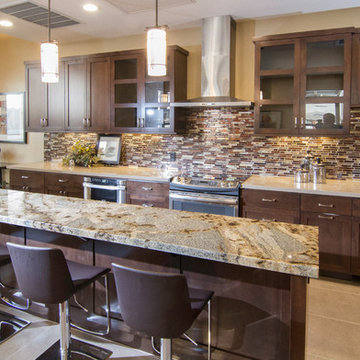
Henri Sagalow
Inspiration for a large contemporary galley eat-in kitchen remodel in Las Vegas with recessed-panel cabinets, dark wood cabinets, marble countertops, brown backsplash, mosaic tile backsplash, stainless steel appliances and an island
Inspiration for a large contemporary galley eat-in kitchen remodel in Las Vegas with recessed-panel cabinets, dark wood cabinets, marble countertops, brown backsplash, mosaic tile backsplash, stainless steel appliances and an island
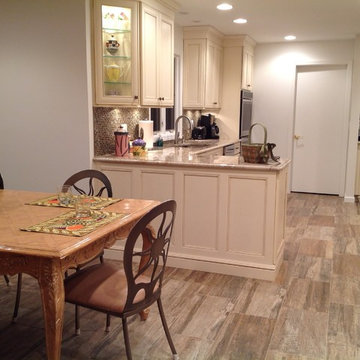
Special Additions Cabinetry
Barcelona recessed panel door
Maple - Morel Burnt Sienna Glaze
Large transitional single-wall eat-in kitchen photo in Newark with recessed-panel cabinets, white cabinets, granite countertops, brown backsplash, stainless steel appliances, a peninsula, an undermount sink and mosaic tile backsplash
Large transitional single-wall eat-in kitchen photo in Newark with recessed-panel cabinets, white cabinets, granite countertops, brown backsplash, stainless steel appliances, a peninsula, an undermount sink and mosaic tile backsplash
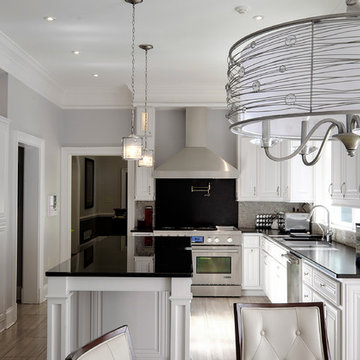
Design and Construction plans by Rossoto Art LLC.
Photo by William Rossoto.
Enclosed kitchen - mid-sized eclectic u-shaped porcelain tile enclosed kitchen idea in Other with a double-bowl sink, recessed-panel cabinets, white cabinets, granite countertops, brown backsplash, mosaic tile backsplash, stainless steel appliances and an island
Enclosed kitchen - mid-sized eclectic u-shaped porcelain tile enclosed kitchen idea in Other with a double-bowl sink, recessed-panel cabinets, white cabinets, granite countertops, brown backsplash, mosaic tile backsplash, stainless steel appliances and an island
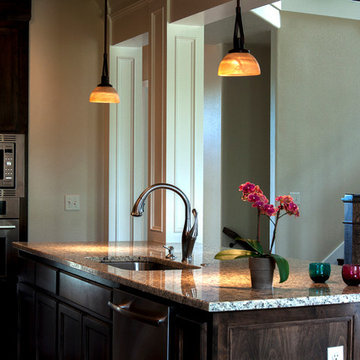
This is part of the "Forest Heights - New Construction" Project.
Staci Vriese Photography
Example of a large classic l-shaped dark wood floor eat-in kitchen design in Portland with a single-bowl sink, recessed-panel cabinets, dark wood cabinets, granite countertops, brown backsplash, mosaic tile backsplash, stainless steel appliances and an island
Example of a large classic l-shaped dark wood floor eat-in kitchen design in Portland with a single-bowl sink, recessed-panel cabinets, dark wood cabinets, granite countertops, brown backsplash, mosaic tile backsplash, stainless steel appliances and an island
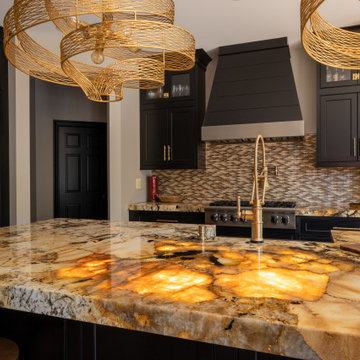
Eat-in kitchen - large rustic l-shaped medium tone wood floor and brown floor eat-in kitchen idea in Detroit with a farmhouse sink, recessed-panel cabinets, black cabinets, glass countertops, brown backsplash, mosaic tile backsplash, stainless steel appliances, an island and beige countertops
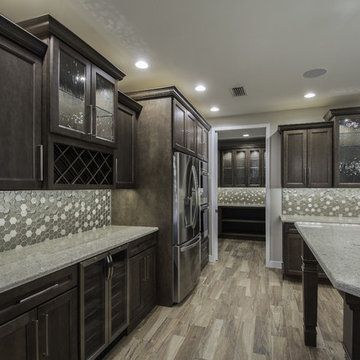
Beautiful Dream Kitchen, in a Transitional Beach style featuring a Dry Bar area with a Beverage Refrigerator, Wine Rack, Glass Display doors for stemware, and a cool organizer cabinet at the end of the run. The cabinetry is Wellborn Henlow Square in Maple Drift stain finish which provided a beautiful driftwood look.
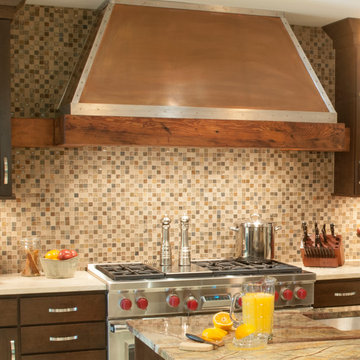
This hood is made from a reclaimed beam from an old warehouse. It was then fabricated into a copper hood. The hood rests against a backsplash featuring glass, slate and limestone.
The space began as a 2-car garage. After months of renovation, it is now a gourmet kitchen. The focal point is the hood made from a reclaimed warehouse beam and finished with a copper top and placed on stone and glass mosaic tile. The island is large enough to accomadate seating and provide plenty of room for prepping. Adjoining the space is a large butlers pantry and bar and a home office space. Tall cabinetry flank the cooking wall and provide easy access storage to pots and pans as well as small appliance storage.
This was the 2011 National Transitional Kitchen of the Year as awarded by Signature Kitchens & Baths Magazine.
Photography by Med Dement
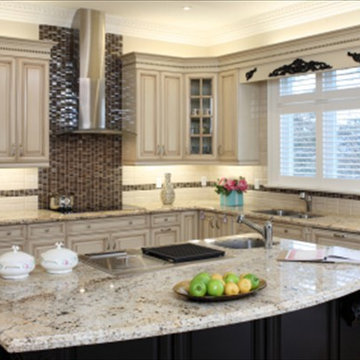
Enclosed kitchen - mid-sized traditional l-shaped marble floor and beige floor enclosed kitchen idea in Denver with a double-bowl sink, recessed-panel cabinets, gray cabinets, granite countertops, stainless steel appliances, an island, brown backsplash, mosaic tile backsplash and beige countertops
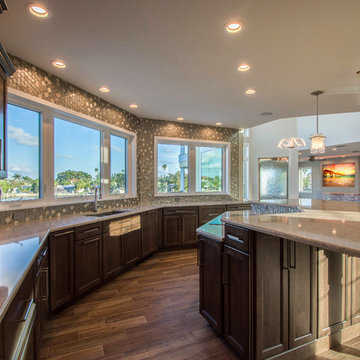
Beautiful Dream Kitchen, in a Transitional Beach style featuring a huge Island with seating for 8. The cabinetry is Wellborn Henlow Square in Maple Drift stain finish which provided a beautiful driftwood look. The design featured an open kitchen layout with lots of countertop space using Cambria Darlington quartz. The Island seating has an incredible overhang which provides enough legroom for an NBA basketball player.
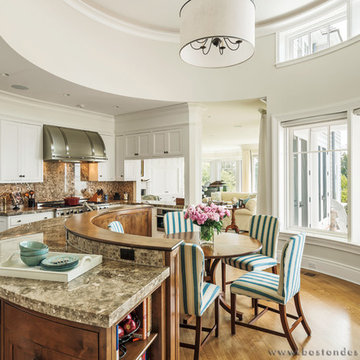
Architect: Nicholaeff Architecture + Design, Builder: Kenneth Vona Construction, Interior Design: Manuel de Santaren, Kitchen: Architectural Kitchens, Stonework: Cumar, Inc Photo by Richard Mandelkorn
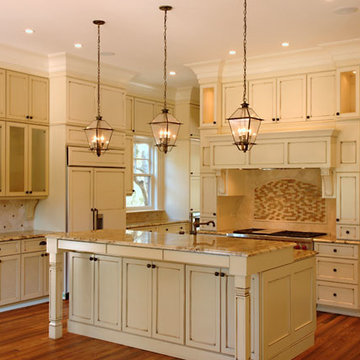
Tripp Smith
Inspiration for a large transitional u-shaped light wood floor and brown floor enclosed kitchen remodel in Charleston with an undermount sink, recessed-panel cabinets, white cabinets, marble countertops, brown backsplash, mosaic tile backsplash, stainless steel appliances and an island
Inspiration for a large transitional u-shaped light wood floor and brown floor enclosed kitchen remodel in Charleston with an undermount sink, recessed-panel cabinets, white cabinets, marble countertops, brown backsplash, mosaic tile backsplash, stainless steel appliances and an island
Kitchen with Recessed-Panel Cabinets, Brown Backsplash and Mosaic Tile Backsplash Ideas
1





