Kitchen with Flat-Panel Cabinets and Granite Countertops Ideas
Refine by:
Budget
Sort by:Popular Today
1 - 20 of 15,157 photos
Item 1 of 4
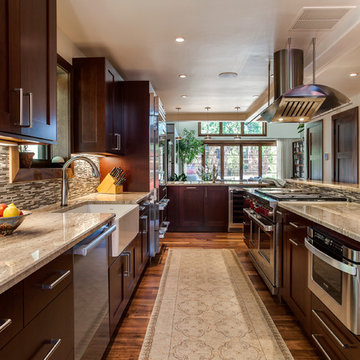
Example of a large transitional l-shaped light wood floor open concept kitchen design in Denver with a farmhouse sink, flat-panel cabinets, dark wood cabinets, granite countertops, multicolored backsplash, subway tile backsplash, stainless steel appliances and an island

Architect: Studio Z Architecture
Contractor: Beechwood Building and Design
Photo: Steve Kuzma Photography
Inspiration for a large modern l-shaped light wood floor open concept kitchen remodel in Columbus with stainless steel appliances, an undermount sink, flat-panel cabinets, white cabinets, granite countertops, glass sheet backsplash and an island
Inspiration for a large modern l-shaped light wood floor open concept kitchen remodel in Columbus with stainless steel appliances, an undermount sink, flat-panel cabinets, white cabinets, granite countertops, glass sheet backsplash and an island

Enclosed kitchen - mid-sized tropical single-wall porcelain tile and beige floor enclosed kitchen idea in Hawaii with flat-panel cabinets, medium tone wood cabinets, green backsplash, glass tile backsplash, an island, an undermount sink, granite countertops and stainless steel appliances

We added a cool touch to this rustic mountain kitchen through rugged metals and matte gray countertops. Organic wooden accents stand out against the soft white paneled walls and unique glassware perched on the open display shelves. Plenty of natural light and the open floor plan keeps the kitchen from looking dark or heavy.
Designed by Michelle Yorke Interiors who also serves Seattle as well as Seattle's Eastside suburbs from Mercer Island all the way through Issaquah.
For more about Michelle Yorke, click here: https://michelleyorkedesign.com/
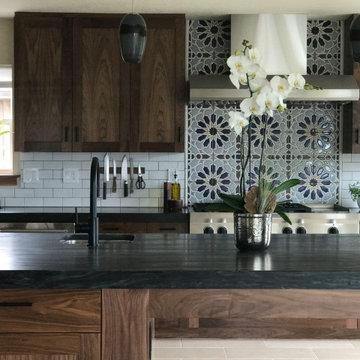
Large custom kitchen with large island. Custom walnut wood cabinetry.
Eat-in kitchen - large craftsman l-shaped ceramic tile and beige floor eat-in kitchen idea in Other with an undermount sink, flat-panel cabinets, medium tone wood cabinets, granite countertops, white backsplash, ceramic backsplash, stainless steel appliances, an island and black countertops
Eat-in kitchen - large craftsman l-shaped ceramic tile and beige floor eat-in kitchen idea in Other with an undermount sink, flat-panel cabinets, medium tone wood cabinets, granite countertops, white backsplash, ceramic backsplash, stainless steel appliances, an island and black countertops
Stunning floor plan - wide open concept main level including kitchen, dining room, and living room.
Eat-in kitchen - large contemporary single-wall light wood floor and gray floor eat-in kitchen idea in Seattle with an undermount sink, flat-panel cabinets, brown cabinets, granite countertops, white backsplash, subway tile backsplash, stainless steel appliances and an island
Eat-in kitchen - large contemporary single-wall light wood floor and gray floor eat-in kitchen idea in Seattle with an undermount sink, flat-panel cabinets, brown cabinets, granite countertops, white backsplash, subway tile backsplash, stainless steel appliances and an island

Designing a new staircase to connect all three levels freed up space for this kitchen. Before, my client had to squeeze through a narrow opening in the corner of the kitchen to access an equally narrow stair to the basement. In the process of evaluating the space we discovered there was no foundation under the kitchen walls! Noticing that the entry to their home was little used--everyone came right in to the kitchen--gave me the idea that we could connect the kitchen to the entry and convert it into a pantry! Hence, the white painted brick--that wall was formerly an exterior wall.
William Feemster
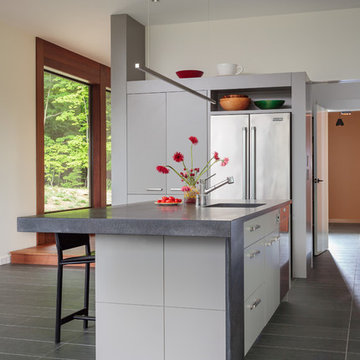
Peter R. Peirce
Example of a mid-sized trendy l-shaped limestone floor kitchen design in New York with a single-bowl sink, flat-panel cabinets, granite countertops, stainless steel appliances, an island and white cabinets
Example of a mid-sized trendy l-shaped limestone floor kitchen design in New York with a single-bowl sink, flat-panel cabinets, granite countertops, stainless steel appliances, an island and white cabinets

Matthew Niemann Photography
www.matthewniemann.com
Inspiration for a large transitional l-shaped dark wood floor eat-in kitchen remodel in Austin with flat-panel cabinets, brown cabinets, granite countertops, gray backsplash, glass tile backsplash, stainless steel appliances, an island and a farmhouse sink
Inspiration for a large transitional l-shaped dark wood floor eat-in kitchen remodel in Austin with flat-panel cabinets, brown cabinets, granite countertops, gray backsplash, glass tile backsplash, stainless steel appliances, an island and a farmhouse sink

The clients believed the peninsula footprint was required due to the unique entry points from the hallway leading to the dining room and the foyer. The new island increases storage, counters and a more pleasant flow of traffic from all directions.
The biggest challenge was trying to make the structural beam that ran perpendicular to the space work in a new design; it was off center and difficult to balance the cabinetry and functional spaces to work with it. In the end it was decided to increase the budget and invest in moving the header in the ceiling to achieve the best design, esthetically and funcationlly.
Specific storage designed to meet the clients requests include:
- pocket doors at counter tops for everyday appliances
- deep drawers for pots, pans and Tupperware
- island includes designated zone for baking supplies
- tall and shallow pantry/food storage for easy access near island
- pull out spice near cooking
- tray dividers for assorted baking pans/sheets, cutting boards and numerous other serving trays
- cutlery and knife inserts and built in trash/recycle bins to keep things organized and convenient to use, out of sight
- custom design hutch to hold various, yet special dishes and silverware
Elements of design chosen to meet the clients wishes include:
- painted cabinetry to lighten up the room that lacks windows and give relief/contrast to the expansive wood floors
- monochromatic colors throughout give peaceful yet elegant atmosphere
o stained island provides interest and warmth with wood, but still unique in having a different stain than the wood floors – this is repeated in the tile mosaic backsplash behind the rangetop
- punch of fun color used on hutch for a unique, furniture feel
- carefully chosen detailed embellishments like the tile mosaic, valance toe boards, furniture base board around island, and island pendants are traditional details to not only the architecture of the home, but also the client’s furniture and décor.
- Paneled refrigerator minimizes the large appliance, help keeping an elegant feel
Superior cooking equipment includes a combi-steam oven, convection wall ovens paired with a built-in refrigerator with interior air filtration to better preserve fresh foods.
Photography by Gregg Willett

Granite countertops, wood floor, flat front cabinets (SW Iron Ore), marble and brass hexagonal tile backsplash. Galley butler's pantry includes a wet bar.

View to kitchen from the living room. Photography by Stephen Brousseau.
Kitchen - mid-sized modern u-shaped porcelain tile and brown floor kitchen idea in Seattle with a single-bowl sink, flat-panel cabinets, brown cabinets, granite countertops, green backsplash, stone slab backsplash, stainless steel appliances, no island and green countertops
Kitchen - mid-sized modern u-shaped porcelain tile and brown floor kitchen idea in Seattle with a single-bowl sink, flat-panel cabinets, brown cabinets, granite countertops, green backsplash, stone slab backsplash, stainless steel appliances, no island and green countertops
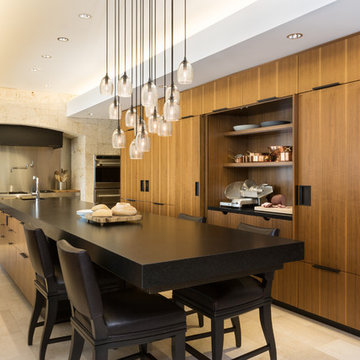
Sophisticated yet warm modern kitchen for Miami family - this was a winner of Regional Subzero/Wolf award for kitchen design.
Claudia Uribe Photography
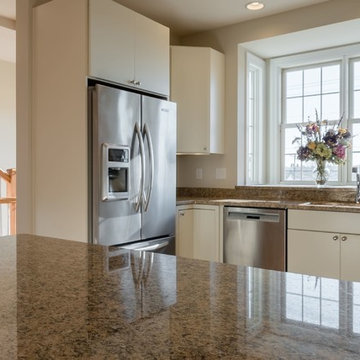
Denniston Place is an 8-unit luxury townhome project in Lewes, Delaware. Located on Savannah road, Denniston Place is within walking distance of Lewes Beach and various dining and shopping options.
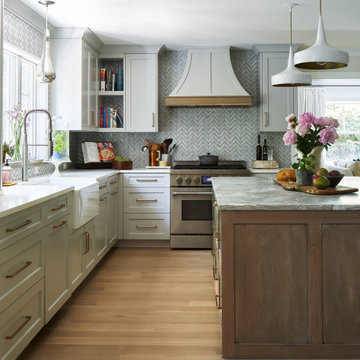
Family kitchen for busy parents and children to gather and share their day. A kitchen perfect for catching up with friends, baking cookies with grandkids, trying new recipes and recreating old favorites.

This homeowner has long since moved away from his family farm but still visits often and thought it was time to fix up this little house that had been neglected for years. He brought home ideas and objects he was drawn to from travels around the world and allowed a team of us to help bring them together in this old family home that housed many generations through the years. What it grew into is not your typical 150 year old NC farm house but the essence is still there and shines through in the original wood and beams in the ceiling and on some of the walls, old flooring, re-purposed objects from the farm and the collection of cherished finds from his travels.
Photos by Tad Davis Photography
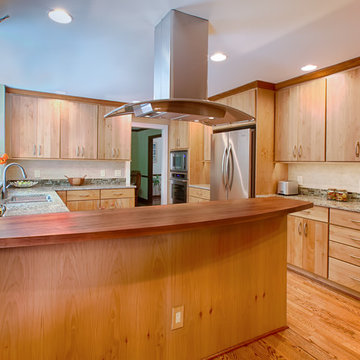
Lili Engelhardt Photography
Mid-sized transitional u-shaped medium tone wood floor eat-in kitchen photo in Raleigh with a double-bowl sink, flat-panel cabinets, light wood cabinets, granite countertops, green backsplash, glass tile backsplash, stainless steel appliances and a peninsula
Mid-sized transitional u-shaped medium tone wood floor eat-in kitchen photo in Raleigh with a double-bowl sink, flat-panel cabinets, light wood cabinets, granite countertops, green backsplash, glass tile backsplash, stainless steel appliances and a peninsula
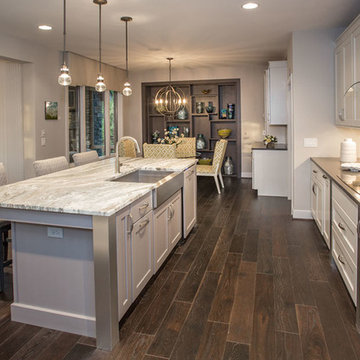
Greg Grupenhof
Example of a mid-sized minimalist l-shaped dark wood floor eat-in kitchen design in Cincinnati with a farmhouse sink, flat-panel cabinets, granite countertops, gray backsplash, glass tile backsplash, stainless steel appliances, an island and white cabinets
Example of a mid-sized minimalist l-shaped dark wood floor eat-in kitchen design in Cincinnati with a farmhouse sink, flat-panel cabinets, granite countertops, gray backsplash, glass tile backsplash, stainless steel appliances, an island and white cabinets
Kitchen with Flat-Panel Cabinets and Granite Countertops Ideas
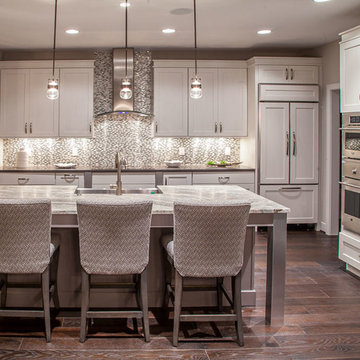
Greg Grupenhof
Inspiration for a mid-sized modern l-shaped dark wood floor eat-in kitchen remodel in Cincinnati with a farmhouse sink, flat-panel cabinets, gray cabinets, granite countertops, gray backsplash, glass tile backsplash, stainless steel appliances and an island
Inspiration for a mid-sized modern l-shaped dark wood floor eat-in kitchen remodel in Cincinnati with a farmhouse sink, flat-panel cabinets, gray cabinets, granite countertops, gray backsplash, glass tile backsplash, stainless steel appliances and an island
1






