Kitchen with Onyx Countertops Ideas
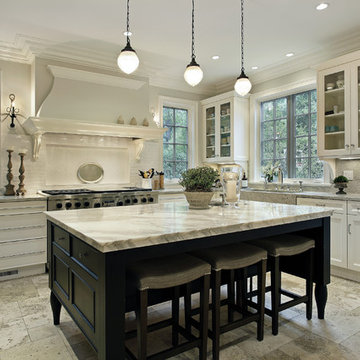
Unique white kitchen remodeled with glass window cabinets. A spacious island allows plenty of room for seating.
Mid-sized elegant l-shaped ceramic tile enclosed kitchen photo in Los Angeles with a double-bowl sink, flat-panel cabinets, white cabinets, onyx countertops, stainless steel appliances, white backsplash, porcelain backsplash and an island
Mid-sized elegant l-shaped ceramic tile enclosed kitchen photo in Los Angeles with a double-bowl sink, flat-panel cabinets, white cabinets, onyx countertops, stainless steel appliances, white backsplash, porcelain backsplash and an island
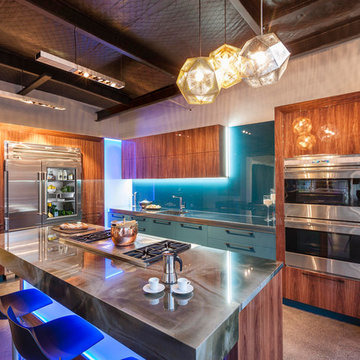
Mal Corboy Cabinet
Open concept kitchen - mid-sized modern l-shaped concrete floor and beige floor open concept kitchen idea in Los Angeles with an integrated sink, flat-panel cabinets, beige cabinets, onyx countertops, blue backsplash, glass sheet backsplash, stainless steel appliances and an island
Open concept kitchen - mid-sized modern l-shaped concrete floor and beige floor open concept kitchen idea in Los Angeles with an integrated sink, flat-panel cabinets, beige cabinets, onyx countertops, blue backsplash, glass sheet backsplash, stainless steel appliances and an island
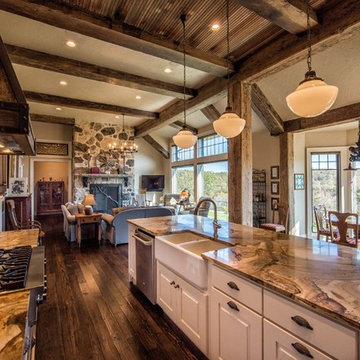
Inspiration for a mid-sized rustic galley medium tone wood floor open concept kitchen remodel in Other with a farmhouse sink, raised-panel cabinets, white cabinets, onyx countertops, stainless steel appliances and an island
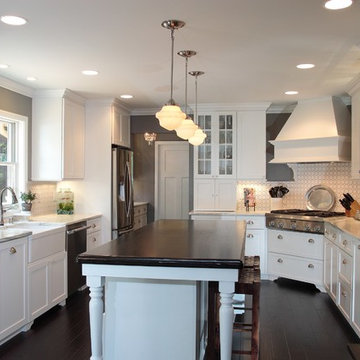
Newly remodeled kitchen with painted cabinetry, marble perimeter countertop, large island with solid wood countertop, hardwood hand scrapped flooring, tile backsplash, farm house sink, undercabinet lighting, pendant lighting
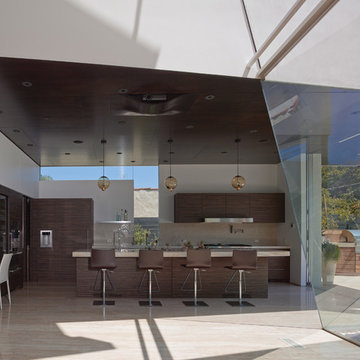
The open kitchen has an onyx counter on the island that is lit from behind at night.
Mid-sized trendy travertine floor eat-in kitchen photo in Los Angeles with an integrated sink, flat-panel cabinets, dark wood cabinets, onyx countertops, beige backsplash, stone tile backsplash, paneled appliances and an island
Mid-sized trendy travertine floor eat-in kitchen photo in Los Angeles with an integrated sink, flat-panel cabinets, dark wood cabinets, onyx countertops, beige backsplash, stone tile backsplash, paneled appliances and an island

Large ornate l-shaped dark wood floor and brown floor eat-in kitchen photo in Detroit with a farmhouse sink, raised-panel cabinets, white cabinets, onyx countertops, multicolored backsplash, mosaic tile backsplash, colored appliances and no island
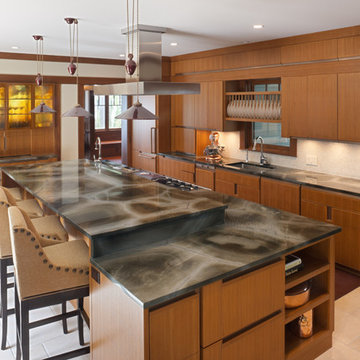
A kitchen designed for both large scale entertaining and intimate dinners. With distinct areas for prep, cooking, beverages, and baking, holiday dinners can include everyone's participation without stumbling over each other. The Tortuga stone counters set the tone for the space, integrating gorgeously with the reclaimed teak and walnut cabinets and penny tiles.
Tyler Mallory Photography tylermallory.com
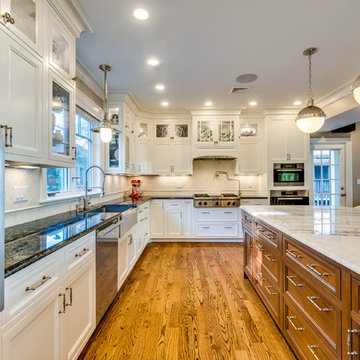
Home Listing Photography
Example of a mid-sized transitional l-shaped medium tone wood floor and brown floor open concept kitchen design in Boston with a farmhouse sink, recessed-panel cabinets, white cabinets, onyx countertops, beige backsplash, ceramic backsplash, stainless steel appliances and an island
Example of a mid-sized transitional l-shaped medium tone wood floor and brown floor open concept kitchen design in Boston with a farmhouse sink, recessed-panel cabinets, white cabinets, onyx countertops, beige backsplash, ceramic backsplash, stainless steel appliances and an island
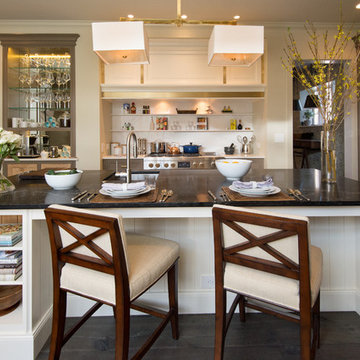
Furla Studio
Large transitional galley medium tone wood floor and brown floor open concept kitchen photo in Chicago with an undermount sink, recessed-panel cabinets, white cabinets, onyx countertops, white backsplash, stone slab backsplash, stainless steel appliances and an island
Large transitional galley medium tone wood floor and brown floor open concept kitchen photo in Chicago with an undermount sink, recessed-panel cabinets, white cabinets, onyx countertops, white backsplash, stone slab backsplash, stainless steel appliances and an island
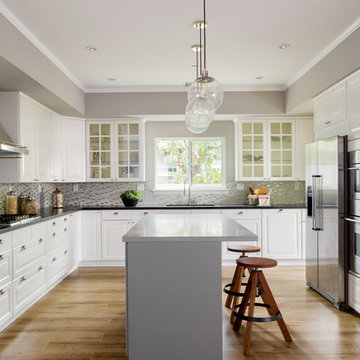
Photography by Mike Kelly
Mid-sized trendy galley light wood floor eat-in kitchen photo in Los Angeles with a drop-in sink, raised-panel cabinets, white cabinets, onyx countertops, gray backsplash, mosaic tile backsplash, stainless steel appliances and an island
Mid-sized trendy galley light wood floor eat-in kitchen photo in Los Angeles with a drop-in sink, raised-panel cabinets, white cabinets, onyx countertops, gray backsplash, mosaic tile backsplash, stainless steel appliances and an island
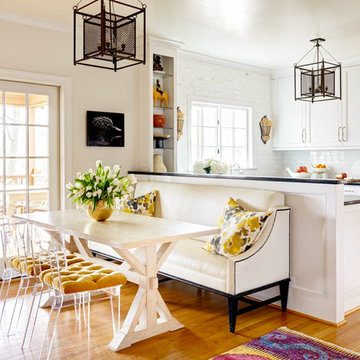
The open kitchen has work stations that give it critical functionality. There is a breakfast area, a work space with a desk, and a separate bar/drink station.
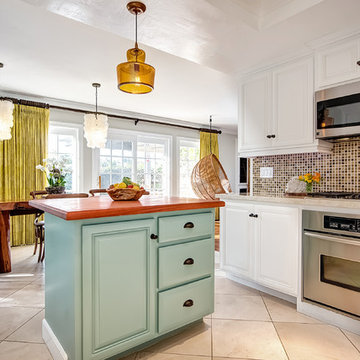
Jim Pelar
Photographer / Partner
949-973-8429 cell/text
949-945-2045 office
Jim@Linova.Photography
www.Linova.Photography
Eat-in kitchen - mid-sized tropical u-shaped travertine floor eat-in kitchen idea in San Diego with a farmhouse sink, beaded inset cabinets, white cabinets, onyx countertops, multicolored backsplash, glass tile backsplash, stainless steel appliances and an island
Eat-in kitchen - mid-sized tropical u-shaped travertine floor eat-in kitchen idea in San Diego with a farmhouse sink, beaded inset cabinets, white cabinets, onyx countertops, multicolored backsplash, glass tile backsplash, stainless steel appliances and an island
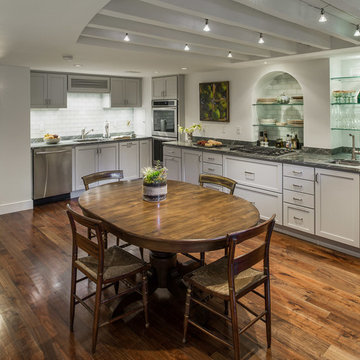
This Shaker style kitchen was part of a Beacon Hill townhouse renovation. While inspired by the simplicity of traditional Shaker design, this kitchen provides ample room and flexibility for large family gatherings and entertaining.
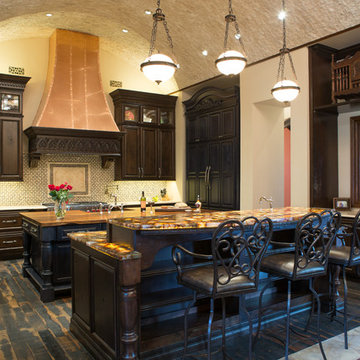
Inspiration for a large transitional l-shaped dark wood floor and brown floor eat-in kitchen remodel in Austin with a farmhouse sink, raised-panel cabinets, dark wood cabinets, onyx countertops, multicolored backsplash, cement tile backsplash, paneled appliances, two islands and brown countertops
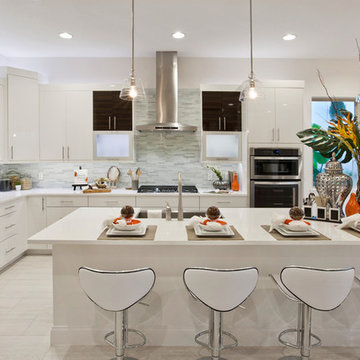
Open concept kitchen - large contemporary l-shaped light wood floor open concept kitchen idea in Miami with a drop-in sink, flat-panel cabinets, white cabinets, onyx countertops, gray backsplash, stone tile backsplash, stainless steel appliances and an island
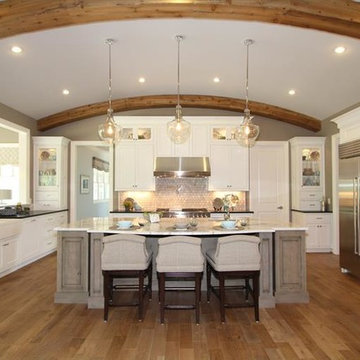
Great open floor plan for kitchen, great room and eat in area.
Inspiration for a large transitional medium tone wood floor eat-in kitchen remodel in Cincinnati with an undermount sink, onyx countertops, beige backsplash, stone slab backsplash, stainless steel appliances and two islands
Inspiration for a large transitional medium tone wood floor eat-in kitchen remodel in Cincinnati with an undermount sink, onyx countertops, beige backsplash, stone slab backsplash, stainless steel appliances and two islands
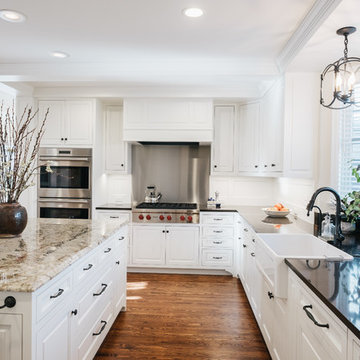
Example of a mid-sized classic l-shaped light wood floor eat-in kitchen design in Minneapolis with raised-panel cabinets, white cabinets, onyx countertops, paneled appliances, an island and a farmhouse sink
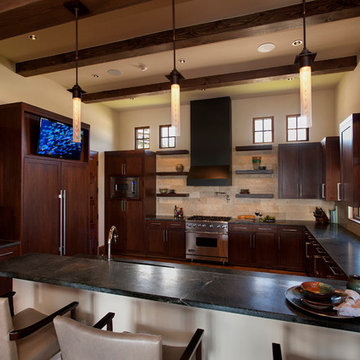
Example of a mid-sized trendy u-shaped medium tone wood floor enclosed kitchen design in Austin with an undermount sink, shaker cabinets, dark wood cabinets, onyx countertops, beige backsplash, stone tile backsplash, paneled appliances and a peninsula
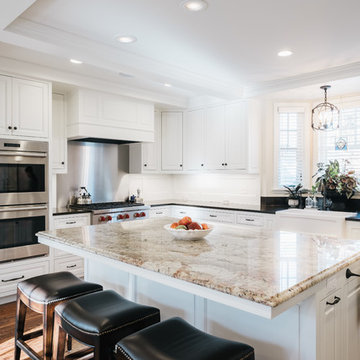
Eat-in kitchen - mid-sized traditional l-shaped light wood floor eat-in kitchen idea in Minneapolis with raised-panel cabinets, white cabinets, onyx countertops, paneled appliances, an island and a farmhouse sink
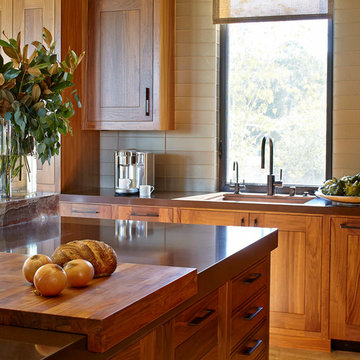
Photo Credit: Eric Zepeda
Inspiration for a large contemporary u-shaped light wood floor open concept kitchen remodel in San Francisco with an undermount sink, recessed-panel cabinets, medium tone wood cabinets, onyx countertops, multicolored backsplash, stone slab backsplash, paneled appliances and an island
Inspiration for a large contemporary u-shaped light wood floor open concept kitchen remodel in San Francisco with an undermount sink, recessed-panel cabinets, medium tone wood cabinets, onyx countertops, multicolored backsplash, stone slab backsplash, paneled appliances and an island
Kitchen with Onyx Countertops Ideas
1





