L-Shaped Kitchen with a Farmhouse Sink and Onyx Countertops Ideas
Refine by:
Budget
Sort by:Popular Today
1 - 20 of 57 photos
Item 1 of 5

Large ornate l-shaped dark wood floor and brown floor eat-in kitchen photo in Detroit with a farmhouse sink, raised-panel cabinets, white cabinets, onyx countertops, multicolored backsplash, mosaic tile backsplash, colored appliances and no island
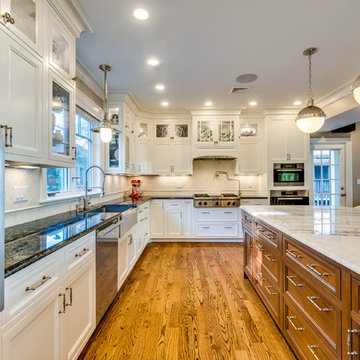
Home Listing Photography
Example of a mid-sized transitional l-shaped medium tone wood floor and brown floor open concept kitchen design in Boston with a farmhouse sink, recessed-panel cabinets, white cabinets, onyx countertops, beige backsplash, ceramic backsplash, stainless steel appliances and an island
Example of a mid-sized transitional l-shaped medium tone wood floor and brown floor open concept kitchen design in Boston with a farmhouse sink, recessed-panel cabinets, white cabinets, onyx countertops, beige backsplash, ceramic backsplash, stainless steel appliances and an island
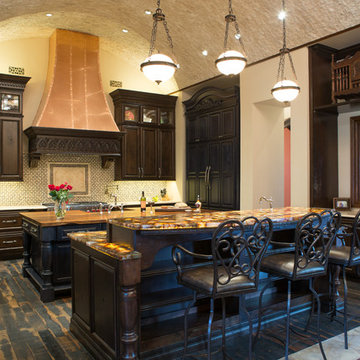
Inspiration for a large transitional l-shaped dark wood floor and brown floor eat-in kitchen remodel in Austin with a farmhouse sink, raised-panel cabinets, dark wood cabinets, onyx countertops, multicolored backsplash, cement tile backsplash, paneled appliances, two islands and brown countertops
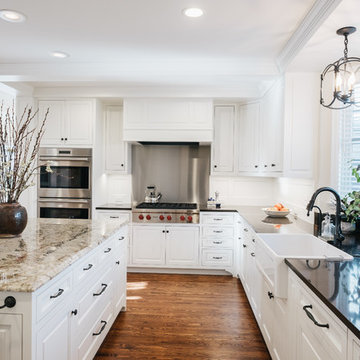
Example of a mid-sized classic l-shaped light wood floor eat-in kitchen design in Minneapolis with raised-panel cabinets, white cabinets, onyx countertops, paneled appliances, an island and a farmhouse sink
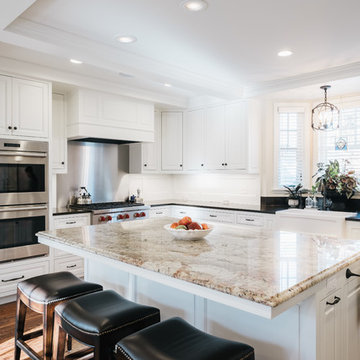
Eat-in kitchen - mid-sized traditional l-shaped light wood floor eat-in kitchen idea in Minneapolis with raised-panel cabinets, white cabinets, onyx countertops, paneled appliances, an island and a farmhouse sink
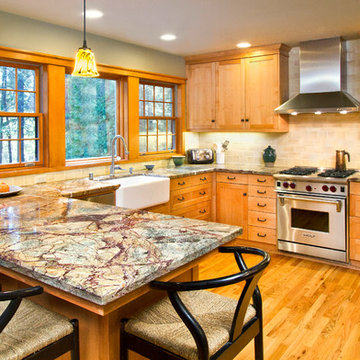
Wayde Carroll
Inspiration for a mid-sized craftsman l-shaped light wood floor and brown floor open concept kitchen remodel in Sacramento with a farmhouse sink, shaker cabinets, light wood cabinets, onyx countertops, beige backsplash, ceramic backsplash, stainless steel appliances and a peninsula
Inspiration for a mid-sized craftsman l-shaped light wood floor and brown floor open concept kitchen remodel in Sacramento with a farmhouse sink, shaker cabinets, light wood cabinets, onyx countertops, beige backsplash, ceramic backsplash, stainless steel appliances and a peninsula
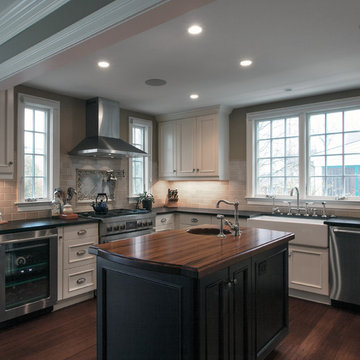
Example of a large classic l-shaped dark wood floor open concept kitchen design in DC Metro with a farmhouse sink, recessed-panel cabinets, white cabinets, subway tile backsplash, stainless steel appliances, an island, onyx countertops and beige backsplash
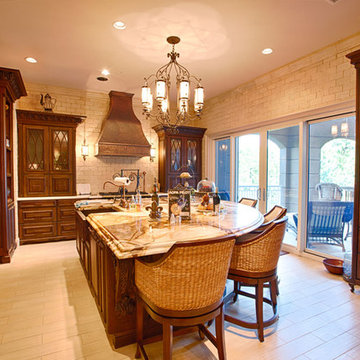
Mid-sized mountain style l-shaped porcelain tile enclosed kitchen photo in Miami with a farmhouse sink, beaded inset cabinets, medium tone wood cabinets, onyx countertops, beige backsplash, stone tile backsplash, paneled appliances and an island

Open concept kitchen - large traditional l-shaped light wood floor and multicolored floor open concept kitchen idea in San Francisco with a farmhouse sink, beaded inset cabinets, white cabinets, onyx countertops, white backsplash, quartz backsplash, paneled appliances, two islands and white countertops
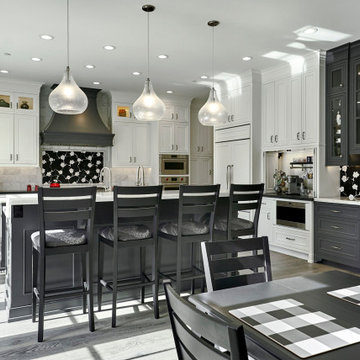
Inspiration for a large timeless l-shaped light wood floor and multicolored floor open concept kitchen remodel in San Francisco with a farmhouse sink, beaded inset cabinets, white cabinets, onyx countertops, white backsplash, quartz backsplash, paneled appliances, two islands and white countertops
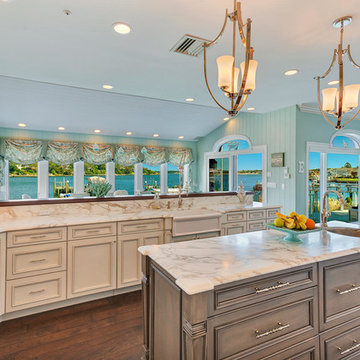
NettiePhoto.com
Inspiration for a large transitional l-shaped dark wood floor eat-in kitchen remodel in New York with a farmhouse sink, recessed-panel cabinets, white cabinets, onyx countertops, white backsplash, ceramic backsplash, paneled appliances and an island
Inspiration for a large transitional l-shaped dark wood floor eat-in kitchen remodel in New York with a farmhouse sink, recessed-panel cabinets, white cabinets, onyx countertops, white backsplash, ceramic backsplash, paneled appliances and an island
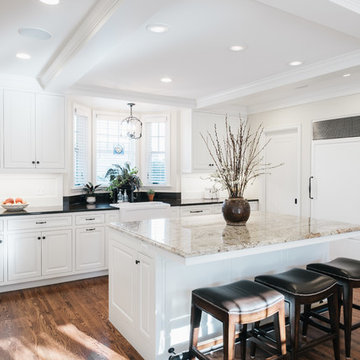
Eat-in kitchen - mid-sized traditional l-shaped light wood floor eat-in kitchen idea in Minneapolis with raised-panel cabinets, white cabinets, onyx countertops, paneled appliances, an island and a farmhouse sink
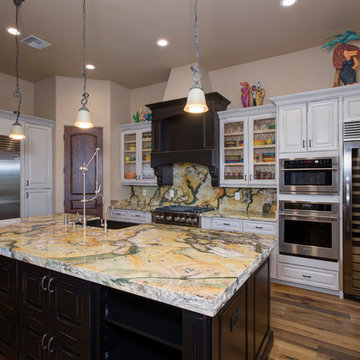
Mid-sized elegant l-shaped bamboo floor and brown floor eat-in kitchen photo in Other with a farmhouse sink, raised-panel cabinets, white cabinets, multicolored backsplash, stone slab backsplash, stainless steel appliances, an island and onyx countertops
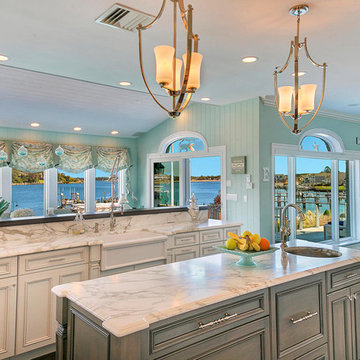
NettiePhoto.com
Example of a large classic l-shaped dark wood floor eat-in kitchen design in New York with a farmhouse sink, recessed-panel cabinets, white cabinets, onyx countertops, white backsplash, ceramic backsplash, paneled appliances and an island
Example of a large classic l-shaped dark wood floor eat-in kitchen design in New York with a farmhouse sink, recessed-panel cabinets, white cabinets, onyx countertops, white backsplash, ceramic backsplash, paneled appliances and an island
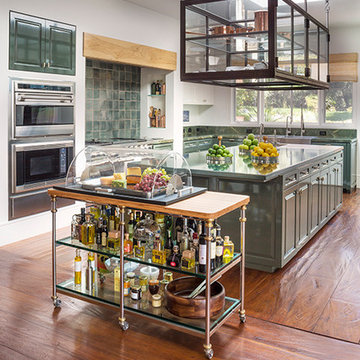
Single story, expansive estate with separate guest house and pool cabanas
10,000 main building with master suite, four bedrooms, media room, country kitchen, and oversized living room with opposing fireplaces
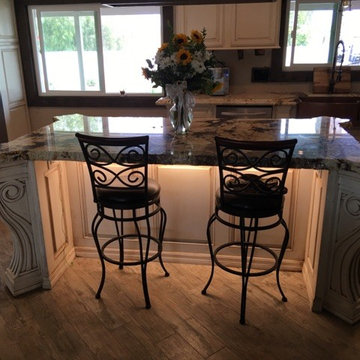
Example of a large country l-shaped medium tone wood floor eat-in kitchen design in Los Angeles with a farmhouse sink, shaker cabinets, white cabinets, onyx countertops, brown backsplash, stone tile backsplash, stainless steel appliances and an island
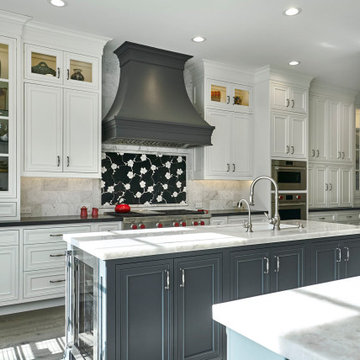
Example of a large classic l-shaped light wood floor and multicolored floor open concept kitchen design in San Francisco with a farmhouse sink, beaded inset cabinets, white cabinets, onyx countertops, white backsplash, quartz backsplash, paneled appliances, two islands and white countertops
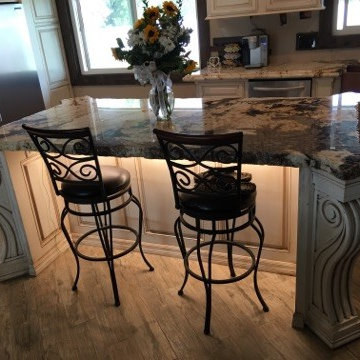
Inspiration for a large cottage l-shaped medium tone wood floor eat-in kitchen remodel in Los Angeles with a farmhouse sink, shaker cabinets, white cabinets, onyx countertops, brown backsplash, stone tile backsplash, stainless steel appliances and an island
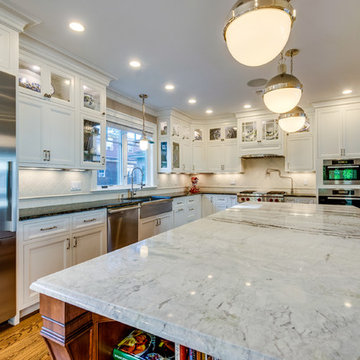
Home Listing Photography
Example of a mid-sized transitional l-shaped medium tone wood floor and brown floor open concept kitchen design in Boston with a farmhouse sink, recessed-panel cabinets, white cabinets, onyx countertops, beige backsplash, ceramic backsplash, stainless steel appliances and an island
Example of a mid-sized transitional l-shaped medium tone wood floor and brown floor open concept kitchen design in Boston with a farmhouse sink, recessed-panel cabinets, white cabinets, onyx countertops, beige backsplash, ceramic backsplash, stainless steel appliances and an island
L-Shaped Kitchen with a Farmhouse Sink and Onyx Countertops Ideas
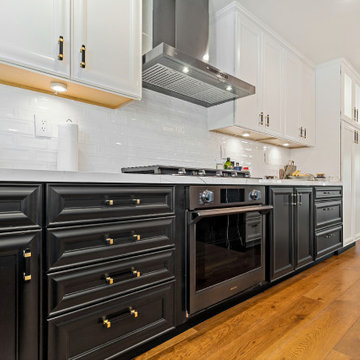
THIS CLASSIC SLEEK MODERN KITCHEN IS SOMETHING OUT OF A MAGAZINE THE PANORAMIC FRENCH SLIDING DOORS GIVE ALL THE NATURAL LIGHT ONE CAN ASK FOR. THE WARM WOOD FLOORS HELP COMBINE THE MARBLE COUNTERTOPS AND COMBO WOOD CUSTOM CABINETS OF WHITE AND BLACK ; THIS WAS NOT A OPEN CONCEPT KITCHEN THIS WAS A 1974 KITCHEN WITH TWO WALLS AT EACH END OF THE ISLAND AREA // FARMERS SINK IS CERAMIC ; ALL NEW APPLICANCES
1





