Single-Wall Kitchen with Wood Countertops and Glass Tile Backsplash Ideas
Refine by:
Budget
Sort by:Popular Today
1 - 19 of 19 photos
Item 1 of 5
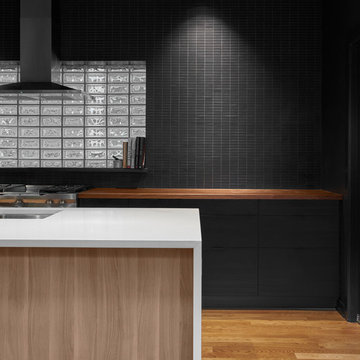
Mike Schwartz
Example of a mid-sized trendy single-wall medium tone wood floor eat-in kitchen design in Chicago with black backsplash, stainless steel appliances, an island, flat-panel cabinets, black cabinets, an undermount sink, wood countertops and glass tile backsplash
Example of a mid-sized trendy single-wall medium tone wood floor eat-in kitchen design in Chicago with black backsplash, stainless steel appliances, an island, flat-panel cabinets, black cabinets, an undermount sink, wood countertops and glass tile backsplash
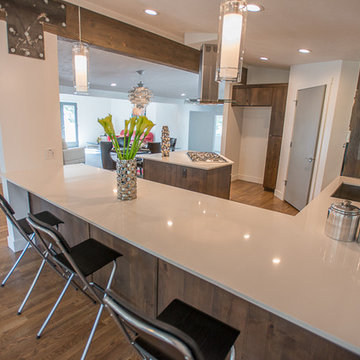
Skhepnerphotography.blogspot.com
Open concept kitchen - large contemporary single-wall dark wood floor open concept kitchen idea in Salt Lake City with flat-panel cabinets, brown cabinets, wood countertops, black backsplash, glass tile backsplash, paneled appliances and an island
Open concept kitchen - large contemporary single-wall dark wood floor open concept kitchen idea in Salt Lake City with flat-panel cabinets, brown cabinets, wood countertops, black backsplash, glass tile backsplash, paneled appliances and an island
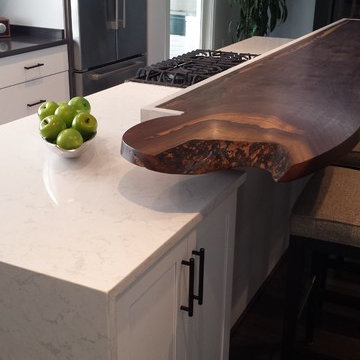
John Tsantes
Mid-sized transitional single-wall dark wood floor and brown floor open concept kitchen photo in DC Metro with shaker cabinets, white cabinets, wood countertops, multicolored backsplash, glass tile backsplash, stainless steel appliances, an island and white countertops
Mid-sized transitional single-wall dark wood floor and brown floor open concept kitchen photo in DC Metro with shaker cabinets, white cabinets, wood countertops, multicolored backsplash, glass tile backsplash, stainless steel appliances, an island and white countertops
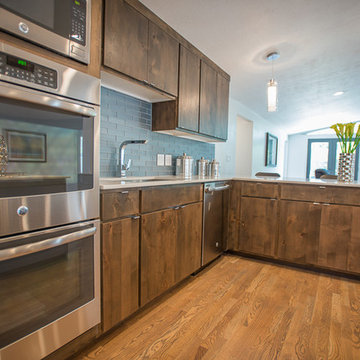
Skhepnerphotography.blogspot.com
Large trendy single-wall dark wood floor open concept kitchen photo in Salt Lake City with flat-panel cabinets, brown cabinets, wood countertops, black backsplash, glass tile backsplash, paneled appliances and an island
Large trendy single-wall dark wood floor open concept kitchen photo in Salt Lake City with flat-panel cabinets, brown cabinets, wood countertops, black backsplash, glass tile backsplash, paneled appliances and an island
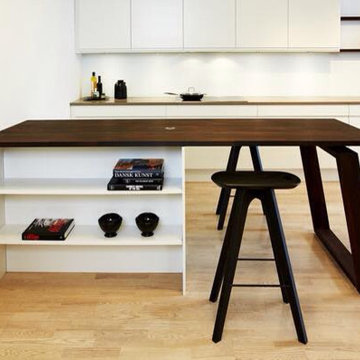
Gorgeous contemporary kitchen enhanced by Spekva countertops!
Mid-sized minimalist single-wall painted wood floor eat-in kitchen photo in Houston with an undermount sink, flat-panel cabinets, white cabinets, wood countertops, white backsplash, glass tile backsplash, stainless steel appliances and a peninsula
Mid-sized minimalist single-wall painted wood floor eat-in kitchen photo in Houston with an undermount sink, flat-panel cabinets, white cabinets, wood countertops, white backsplash, glass tile backsplash, stainless steel appliances and a peninsula
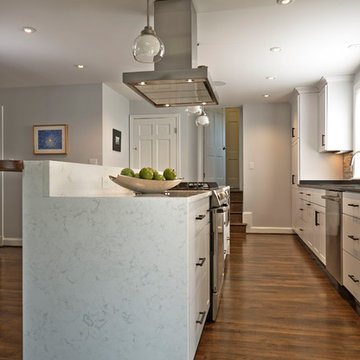
John Tsantes
Mid-sized transitional single-wall dark wood floor and brown floor open concept kitchen photo in DC Metro with shaker cabinets, white cabinets, wood countertops, multicolored backsplash, glass tile backsplash, stainless steel appliances, an island and white countertops
Mid-sized transitional single-wall dark wood floor and brown floor open concept kitchen photo in DC Metro with shaker cabinets, white cabinets, wood countertops, multicolored backsplash, glass tile backsplash, stainless steel appliances, an island and white countertops
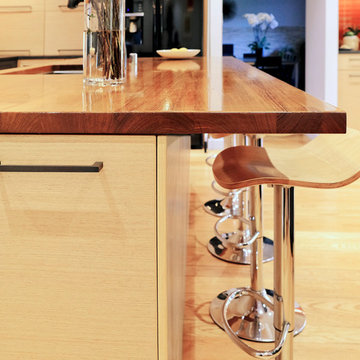
End of Island Detail
Photography: Kevin Guzman
Eat-in kitchen - large 1960s single-wall light wood floor and beige floor eat-in kitchen idea in San Francisco with an undermount sink, flat-panel cabinets, light wood cabinets, wood countertops, orange backsplash, glass tile backsplash, stainless steel appliances, an island and beige countertops
Eat-in kitchen - large 1960s single-wall light wood floor and beige floor eat-in kitchen idea in San Francisco with an undermount sink, flat-panel cabinets, light wood cabinets, wood countertops, orange backsplash, glass tile backsplash, stainless steel appliances, an island and beige countertops
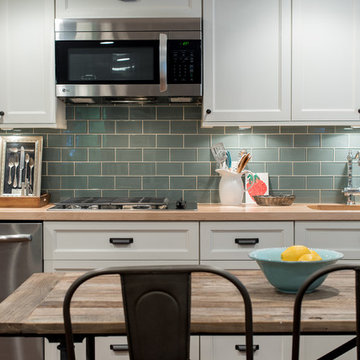
Joe Tighe
Example of a transitional single-wall kitchen design in Chicago with recessed-panel cabinets, white cabinets, wood countertops, blue backsplash, glass tile backsplash, stainless steel appliances and no island
Example of a transitional single-wall kitchen design in Chicago with recessed-panel cabinets, white cabinets, wood countertops, blue backsplash, glass tile backsplash, stainless steel appliances and no island

Wood-Mode Custom Cabinetry provides an opportunity to transform any kitchen space into a clever storage idea.
Inspiration for a small timeless single-wall vinyl floor eat-in kitchen remodel in Houston with an undermount sink, recessed-panel cabinets, gray cabinets, wood countertops, gray backsplash, glass tile backsplash and black appliances
Inspiration for a small timeless single-wall vinyl floor eat-in kitchen remodel in Houston with an undermount sink, recessed-panel cabinets, gray cabinets, wood countertops, gray backsplash, glass tile backsplash and black appliances
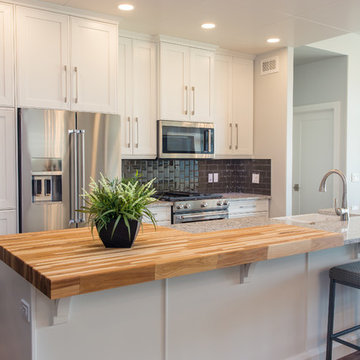
Ian Hennes
Example of a mid-sized trendy single-wall eat-in kitchen design in Calgary with an undermount sink, recessed-panel cabinets, white cabinets, wood countertops, gray backsplash, glass tile backsplash, stainless steel appliances and an island
Example of a mid-sized trendy single-wall eat-in kitchen design in Calgary with an undermount sink, recessed-panel cabinets, white cabinets, wood countertops, gray backsplash, glass tile backsplash, stainless steel appliances and an island
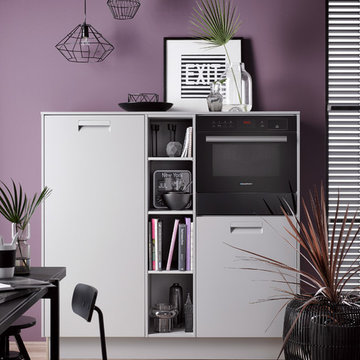
Large trendy single-wall brown floor and painted wood floor open concept kitchen photo in Dresden with a drop-in sink, flat-panel cabinets, gray cabinets, wood countertops, white backsplash, glass tile backsplash, paneled appliances and no island
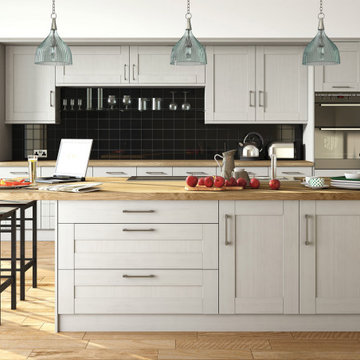
Inspiration for a mid-sized contemporary single-wall light wood floor and brown floor open concept kitchen remodel in Oxfordshire with a single-bowl sink, gray cabinets, black appliances, an island, shaker cabinets, wood countertops, black backsplash, glass tile backsplash and brown countertops
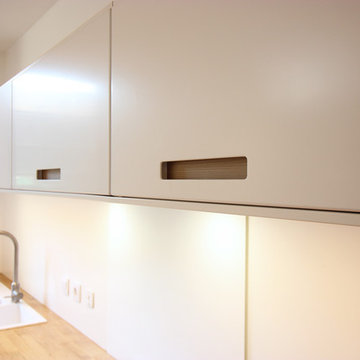
photo © Florence Quissolle / Agence FABRIQUE D'ESPACE
Example of a mid-sized trendy single-wall dark wood floor and brown floor enclosed kitchen design in Bordeaux with a single-bowl sink, flat-panel cabinets, white cabinets, wood countertops, white backsplash, glass tile backsplash, white appliances, an island and brown countertops
Example of a mid-sized trendy single-wall dark wood floor and brown floor enclosed kitchen design in Bordeaux with a single-bowl sink, flat-panel cabinets, white cabinets, wood countertops, white backsplash, glass tile backsplash, white appliances, an island and brown countertops
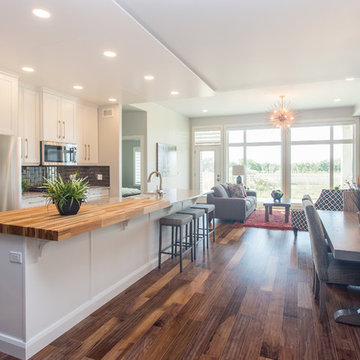
Ian Hennes
Example of a mid-sized trendy single-wall eat-in kitchen design in Calgary with an undermount sink, recessed-panel cabinets, white cabinets, wood countertops, gray backsplash, glass tile backsplash, stainless steel appliances and an island
Example of a mid-sized trendy single-wall eat-in kitchen design in Calgary with an undermount sink, recessed-panel cabinets, white cabinets, wood countertops, gray backsplash, glass tile backsplash, stainless steel appliances and an island
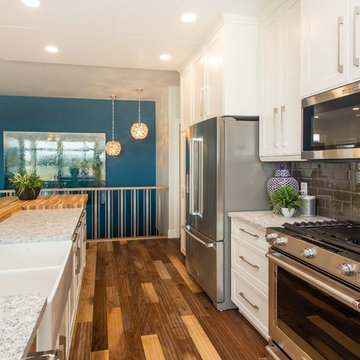
Ian Hennes
Mid-sized trendy single-wall eat-in kitchen photo in Calgary with an undermount sink, recessed-panel cabinets, white cabinets, wood countertops, gray backsplash, glass tile backsplash, stainless steel appliances and an island
Mid-sized trendy single-wall eat-in kitchen photo in Calgary with an undermount sink, recessed-panel cabinets, white cabinets, wood countertops, gray backsplash, glass tile backsplash, stainless steel appliances and an island
Single-Wall Kitchen with Wood Countertops and Glass Tile Backsplash Ideas
1





