Kitchen with Beaded Inset Cabinets and Wood Countertops Ideas
Refine by:
Budget
Sort by:Popular Today
1 - 20 of 1,153 photos

Cabin John, Maryland Traditional and Charming Kitchen Design by #SarahTurner4JenniferGilmer. Photography by Bob Narod. http://www.gilmerkitchens.com/
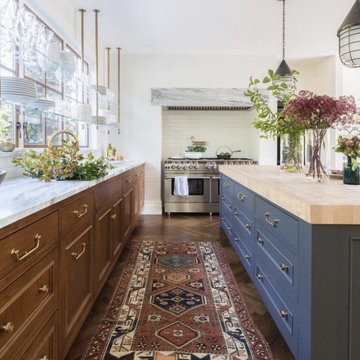
Open concept kitchen - large eclectic dark wood floor and brown floor open concept kitchen idea in Columbus with an undermount sink, beaded inset cabinets, medium tone wood cabinets, wood countertops, white backsplash, brick backsplash, stainless steel appliances, an island and white countertops
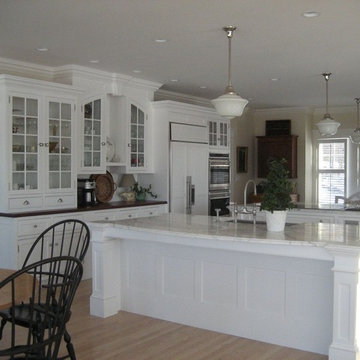
Whit Sprague
Elegant light wood floor eat-in kitchen photo in Boston with a farmhouse sink, beaded inset cabinets, white cabinets, wood countertops, stainless steel appliances and two islands
Elegant light wood floor eat-in kitchen photo in Boston with a farmhouse sink, beaded inset cabinets, white cabinets, wood countertops, stainless steel appliances and two islands
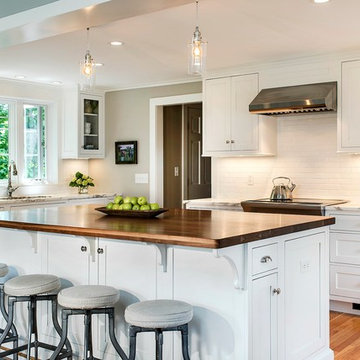
Beautiful cottage kitchen designed by Gail Boling
Madison, Connecticut To get more detailed information please contact rachel@thekitchencompany.com Photographer, Dennis Carbo

The historic restoration of this First Period Ipswich, Massachusetts home (c. 1686) was an eighteen-month project that combined exterior and interior architectural work to preserve and revitalize this beautiful home. Structurally, work included restoring the summer beam, straightening the timber frame, and adding a lean-to section. The living space was expanded with the addition of a spacious gourmet kitchen featuring countertops made of reclaimed barn wood. As is always the case with our historic renovations, we took special care to maintain the beauty and integrity of the historic elements while bringing in the comfort and convenience of modern amenities. We were even able to uncover and restore much of the original fabric of the house (the chimney, fireplaces, paneling, trim, doors, hinges, etc.), which had been hidden for years under a renovation dating back to 1746.
Winner, 2012 Mary P. Conley Award for historic home restoration and preservation
You can read more about this restoration in the Boston Globe article by Regina Cole, “A First Period home gets a second life.” http://www.bostonglobe.com/magazine/2013/10/26/couple-rebuild-their-century-home-ipswich/r2yXE5yiKWYcamoFGmKVyL/story.html
Photo Credit: Eric Roth
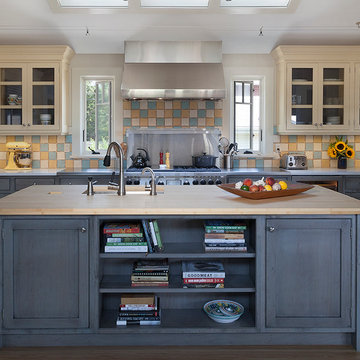
Designed by Kathleen Fredrich
Mid-sized farmhouse u-shaped eat-in kitchen photo in New York with an undermount sink, beaded inset cabinets, yellow cabinets, wood countertops, multicolored backsplash, stainless steel appliances and an island
Mid-sized farmhouse u-shaped eat-in kitchen photo in New York with an undermount sink, beaded inset cabinets, yellow cabinets, wood countertops, multicolored backsplash, stainless steel appliances and an island
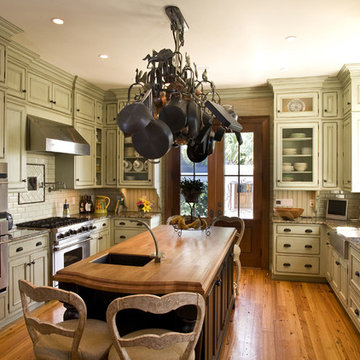
Example of a large arts and crafts u-shaped medium tone wood floor and brown floor enclosed kitchen design in Charleston with a farmhouse sink, light wood cabinets, wood countertops, subway tile backsplash, paneled appliances, beaded inset cabinets, white backsplash, an island and brown countertops
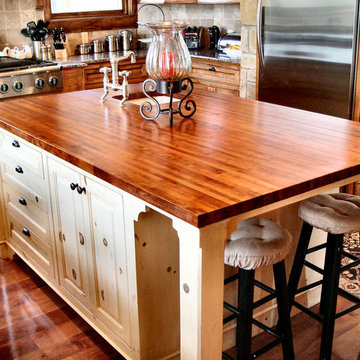
Texas Mesquite is a popular choice for island tops, countertops and custom tables.
Wood species: Texas Mesquite
Construction method: edge grain
Edge profile: Softened
Finish: Tung Oil/Citrus solvent finish
Island top by: DeVos Custom Woodworking
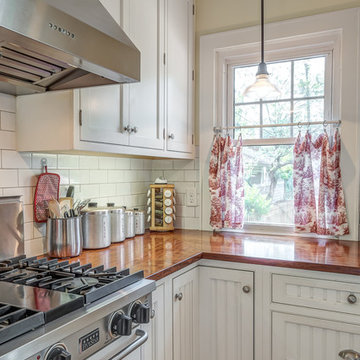
Built in the 1920's, this home's kitchen was small and in desperate need of a re-do (see before pics!!). Load bearing walls prevented us from opening up the space entirely, so a compromise was made to open up a pass thru to their back entry room. The result was more than the homeowner's could have dreamed of. The extra light, space and kitchen storage turned a once dingy kitchen in to the kitchen of their dreams.
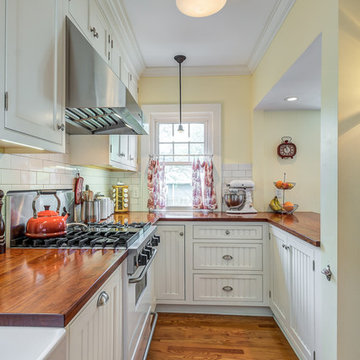
Built in the 1920's, this home's kitchen was small and in desperate need of a re-do (see before pics!!). Load bearing walls prevented us from opening up the space entirely, so a compromise was made to open up a pass thru to their back entry room. The result was more than the homeowner's could have dreamed of. The extra light, space and kitchen storage turned a once dingy kitchen in to the kitchen of their dreams.
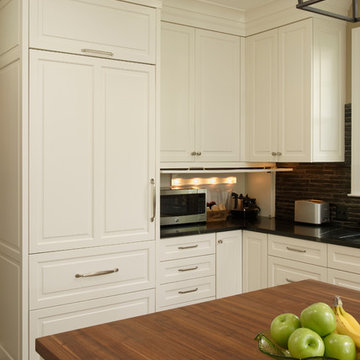
Cabin John, Maryland Traditional and Charming Kitchen Design by #SarahTurner4JenniferGilmer. Photography by Bob Narod. http://www.gilmerkitchens.com/
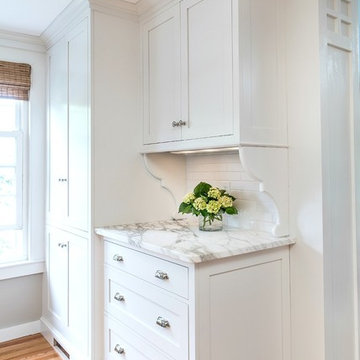
Beautiful cottage kitchen designed by Gail Boling
Madison, Connecticut To get more detailed information please contact rachel@thekitchencompany.com Photographer, Dennis Carbo
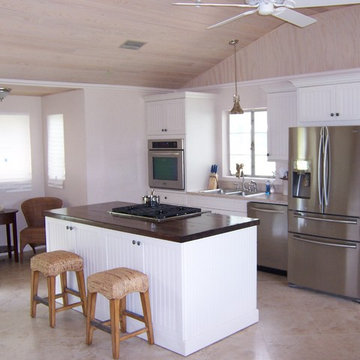
Mid-sized beach style single-wall eat-in kitchen photo in Orlando with beaded inset cabinets, white cabinets, wood countertops and an island
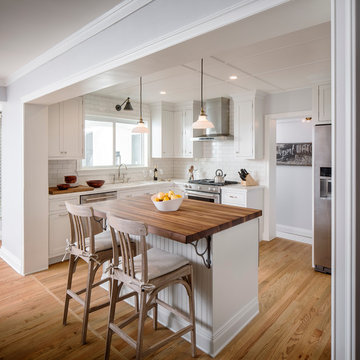
photo by Chipper Hatter
Mid-sized elegant u-shaped light wood floor eat-in kitchen photo in Miami with beaded inset cabinets, white cabinets, wood countertops, white backsplash, ceramic backsplash, an island, an undermount sink and stainless steel appliances
Mid-sized elegant u-shaped light wood floor eat-in kitchen photo in Miami with beaded inset cabinets, white cabinets, wood countertops, white backsplash, ceramic backsplash, an island, an undermount sink and stainless steel appliances
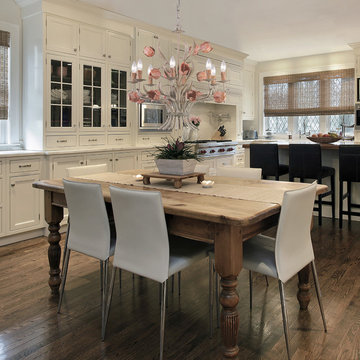
The Southport collection is evocative of vintage tole fixtures. We offer it in a vintage, soft hand painted finish or glossy white. The high-end designer finish lends a contemporary feel to the whimsical collection.
Measurements and Information:
Width: 24"
Height: 24" adjustable to 96" overall
Includes 6' Chain
Supplied with 10' electrical wire
Approximate hanging weight: 20 pounds
Finish: Sage/Rose
8 Lights
Accommodates 8 x 60 watt (max.) candelabra base bulbs
Safety Rating: UL and CUL listed
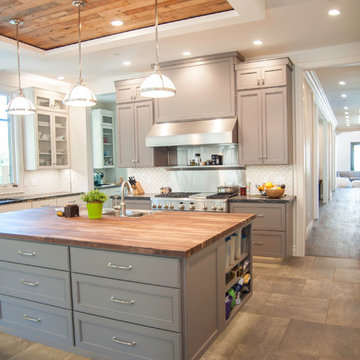
Photo Credit: Amy Peck
Example of a large trendy galley ceramic tile open concept kitchen design in San Francisco with an undermount sink, beaded inset cabinets, gray cabinets, wood countertops, white backsplash, stainless steel appliances and an island
Example of a large trendy galley ceramic tile open concept kitchen design in San Francisco with an undermount sink, beaded inset cabinets, gray cabinets, wood countertops, white backsplash, stainless steel appliances and an island
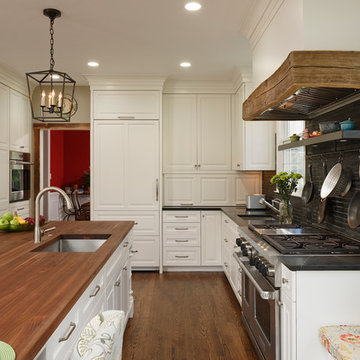
Cabin John, Maryland Traditional and Charming Kitchen Design by #SarahTurner4JenniferGilmer. Photography by Bob Narod. http://www.gilmerkitchens.com/
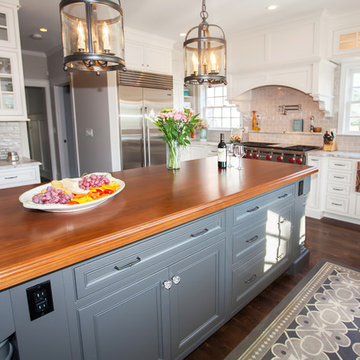
This traditional kitchen design is packed with features that will make it the center of this home. The white perimeter kitchen cabinets include glass front upper cabinets with in cabinet lighting. A matching mantel style hood frames the large Wolf oven and range. This is contrasted by the gray island cabinetry topped with a wood countertop. The walk in pantry includes matching cabinetry with plenty of storage space and a custom pantry door. A built in Wolf coffee station, undercounter wine refrigerator, and convection oven make this the perfect space to cook, socialize, or relax with family and friends.
Photos by Susan Hagstrom
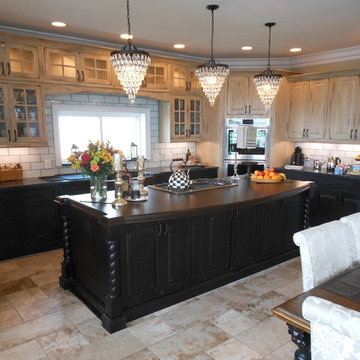
Example of a mid-sized classic u-shaped travertine floor and beige floor eat-in kitchen design in Orlando with a farmhouse sink, beaded inset cabinets, distressed cabinets, wood countertops, subway tile backsplash, stainless steel appliances and white backsplash
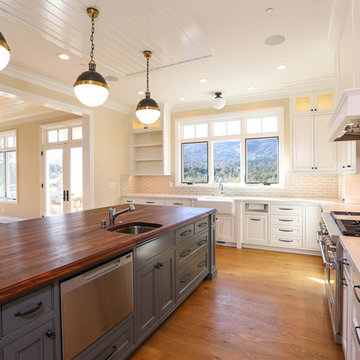
Cyrus Yazdani
Inspiration for a large timeless l-shaped light wood floor open concept kitchen remodel in San Francisco with a farmhouse sink, beaded inset cabinets, wood countertops, gray backsplash, paneled appliances, an island, white cabinets and cement tile backsplash
Inspiration for a large timeless l-shaped light wood floor open concept kitchen remodel in San Francisco with a farmhouse sink, beaded inset cabinets, wood countertops, gray backsplash, paneled appliances, an island, white cabinets and cement tile backsplash
Kitchen with Beaded Inset Cabinets and Wood Countertops Ideas
1





