Kitchen with Glass-Front Cabinets and Wood Countertops Ideas
Refine by:
Budget
Sort by:Popular Today
1 - 20 of 205 photos
Item 1 of 4
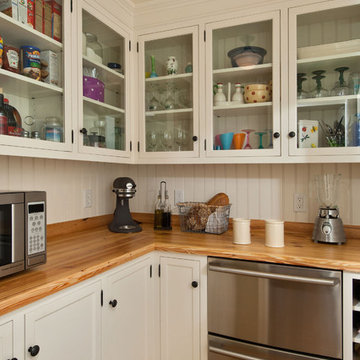
Randall Perry
Inspiration for a timeless kitchen remodel in New York with wood countertops, glass-front cabinets, white cabinets and stainless steel appliances
Inspiration for a timeless kitchen remodel in New York with wood countertops, glass-front cabinets, white cabinets and stainless steel appliances
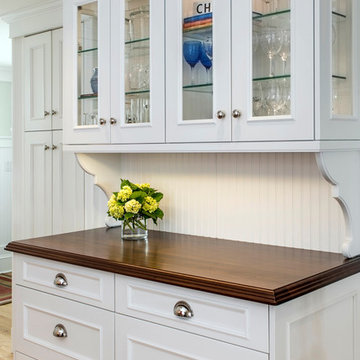
White cottage kitchen designed by Gail Bolling
Milford, Connecticut
To get more detailed information contact rachel@thekitchencompany.com Photographer, Dennis Carbo
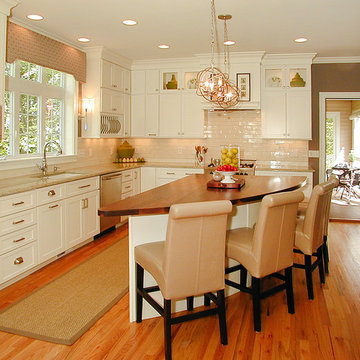
Photo-Flight Photographic Services LLC
Inspiration for a timeless l-shaped light wood floor eat-in kitchen remodel in Bridgeport with an undermount sink, glass-front cabinets, white cabinets, wood countertops, yellow backsplash, ceramic backsplash and stainless steel appliances
Inspiration for a timeless l-shaped light wood floor eat-in kitchen remodel in Bridgeport with an undermount sink, glass-front cabinets, white cabinets, wood countertops, yellow backsplash, ceramic backsplash and stainless steel appliances
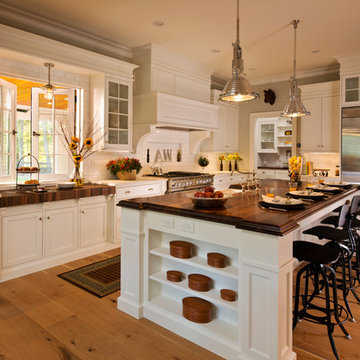
Randall Perry Photography
Eat-in kitchen - large cottage u-shaped light wood floor eat-in kitchen idea in New York with a double-bowl sink, glass-front cabinets, light wood cabinets, wood countertops, white backsplash, glass tile backsplash, stainless steel appliances and an island
Eat-in kitchen - large cottage u-shaped light wood floor eat-in kitchen idea in New York with a double-bowl sink, glass-front cabinets, light wood cabinets, wood countertops, white backsplash, glass tile backsplash, stainless steel appliances and an island
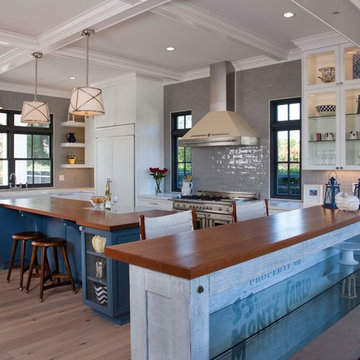
Ed Gohlich
The large expansive kitchen opens to the Dining area and outside porch. Perfect for entertaining. An Italian Bertazoni Range/Oven in Cream color with matching hood
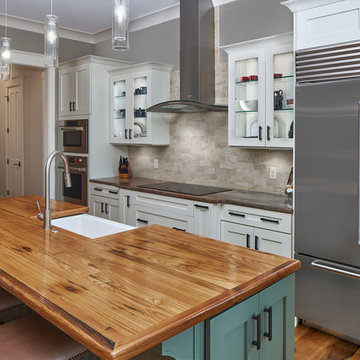
Very clean lines for this kitchen, making it efficient and practical, while maintaining beauty and coziness. The kitchen island easily steals the show with the greenish custom made island topped in a finished hardwood and featuring a white farmhouse sink. The hardwood flooring blends with the countertop and the glass front cabinets and stainless steel appliances bring out the modern touch. This is a good example of transitional style.
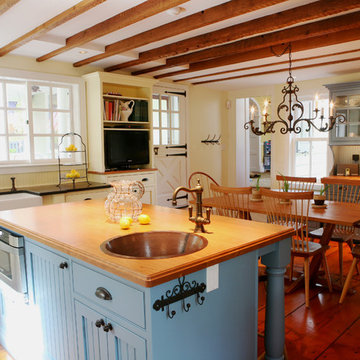
Inspiration for a large cottage l-shaped dark wood floor and brown floor eat-in kitchen remodel in Philadelphia with a farmhouse sink, glass-front cabinets, blue cabinets, wood countertops, an island, blue backsplash, mosaic tile backsplash and stainless steel appliances
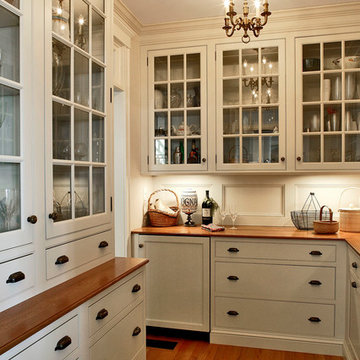
Example of a large transitional l-shaped medium tone wood floor and brown floor kitchen design in Boston with glass-front cabinets, white cabinets, wood countertops, white backsplash and wood backsplash
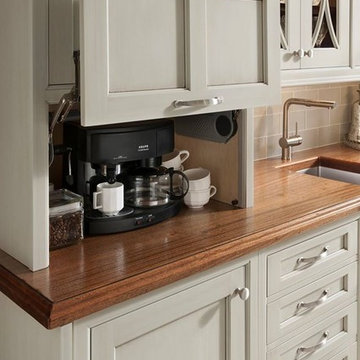
Start your morning off right by pulling out your coffee machine from Wood-Mode's hidden cabinet.
Inspiration for a timeless ceramic tile kitchen remodel in Houston with a drop-in sink, glass-front cabinets, white cabinets, wood countertops, gray backsplash, ceramic backsplash and stainless steel appliances
Inspiration for a timeless ceramic tile kitchen remodel in Houston with a drop-in sink, glass-front cabinets, white cabinets, wood countertops, gray backsplash, ceramic backsplash and stainless steel appliances
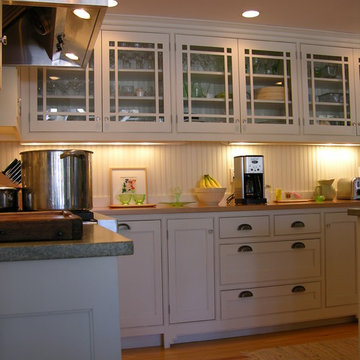
Photos by Robin Amorello, CKD CAPS
Inspiration for a small timeless l-shaped medium tone wood floor open concept kitchen remodel in Boston with a farmhouse sink, glass-front cabinets, white cabinets, wood countertops, white backsplash, stainless steel appliances and an island
Inspiration for a small timeless l-shaped medium tone wood floor open concept kitchen remodel in Boston with a farmhouse sink, glass-front cabinets, white cabinets, wood countertops, white backsplash, stainless steel appliances and an island
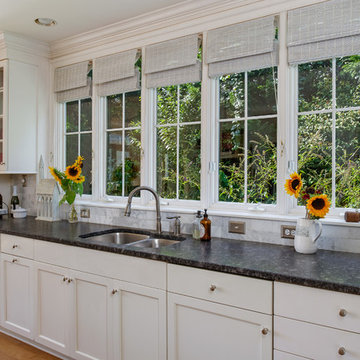
Glenda Cherry Photography
Example of a mid-sized classic single-wall dark wood floor and brown floor eat-in kitchen design in DC Metro with glass-front cabinets, white cabinets, wood countertops, white backsplash, wood backsplash, brown countertops, an undermount sink, stainless steel appliances and an island
Example of a mid-sized classic single-wall dark wood floor and brown floor eat-in kitchen design in DC Metro with glass-front cabinets, white cabinets, wood countertops, white backsplash, wood backsplash, brown countertops, an undermount sink, stainless steel appliances and an island
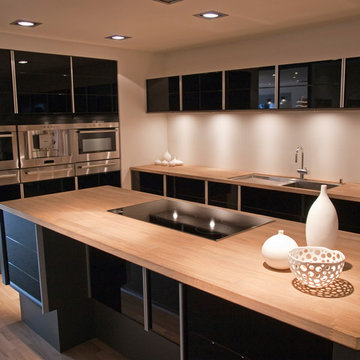
Inspiration for a mid-sized modern single-wall bamboo floor open concept kitchen remodel in San Francisco with an undermount sink, glass-front cabinets, black cabinets, wood countertops and an island
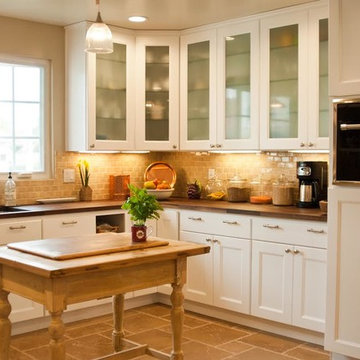
Example of a large trendy travertine floor eat-in kitchen design in Los Angeles with a farmhouse sink, glass-front cabinets, white cabinets, wood countertops, beige backsplash, porcelain backsplash, stainless steel appliances and no island
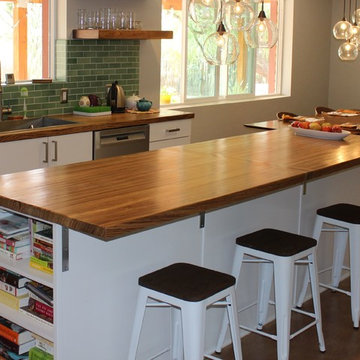
***Authorized Canyon Creek Dealer***
Mid-sized minimalist l-shaped concrete floor eat-in kitchen photo in Phoenix with a drop-in sink, glass-front cabinets, white cabinets, wood countertops, green backsplash, stone tile backsplash, stainless steel appliances and an island
Mid-sized minimalist l-shaped concrete floor eat-in kitchen photo in Phoenix with a drop-in sink, glass-front cabinets, white cabinets, wood countertops, green backsplash, stone tile backsplash, stainless steel appliances and an island
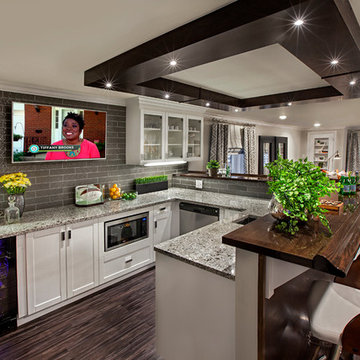
https://www.tiffanybrooksinteriors.com Inquire About Our Design Services The home owner wanted an area in the home to feel like a sports bar where him and his friends can hang out and watch the games. We gave him a beautiful custom wood bar and custom light fixture.
Marcel Page Photography
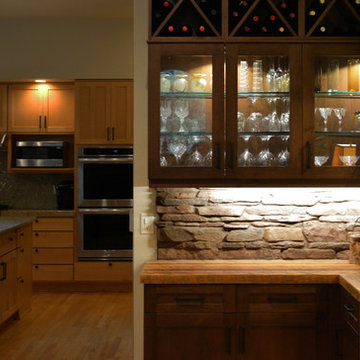
Wine bar....
Inspiration for a mid-sized rustic u-shaped light wood floor kitchen remodel in Seattle with glass-front cabinets, medium tone wood cabinets, wood countertops, an island, stone tile backsplash and beige backsplash
Inspiration for a mid-sized rustic u-shaped light wood floor kitchen remodel in Seattle with glass-front cabinets, medium tone wood cabinets, wood countertops, an island, stone tile backsplash and beige backsplash
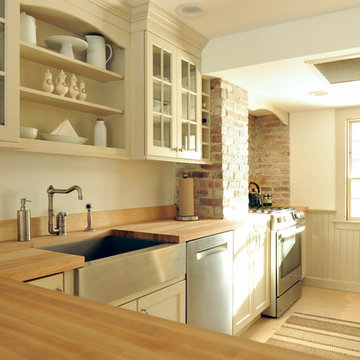
A close-up of the gorgeous countertop and the farmhouse sink, which is a perfect example of where charming and modern meet. We also love the open shelving area above the sink.
Photo credit: Daniel Gagnon Photography
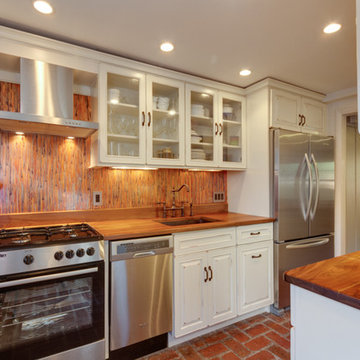
Full Kitchen remodel in Historic Old Town, Alexandria, Virginia home.
Transitional galley eat-in kitchen photo in DC Metro with an undermount sink, glass-front cabinets, distressed cabinets, wood countertops, multicolored backsplash and stainless steel appliances
Transitional galley eat-in kitchen photo in DC Metro with an undermount sink, glass-front cabinets, distressed cabinets, wood countertops, multicolored backsplash and stainless steel appliances
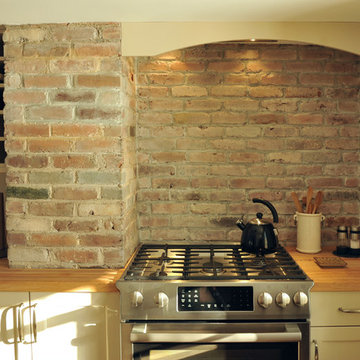
Regarding the area with the range, we patched up the old chimney and added new brick behind and alongside the range to create a cooking alcove.
Photo credit: Daniel Gagnon Photography
Kitchen with Glass-Front Cabinets and Wood Countertops Ideas
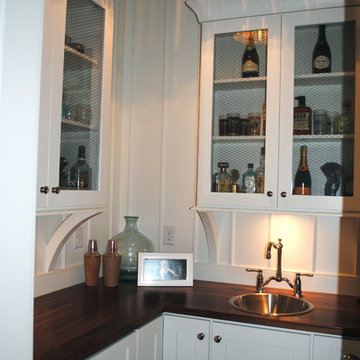
L shaped butler's pantry with walnut countertop, board and batten wall treatment, one-of-a-kind light fixture, full overlay cabinetry with chicken wire/glass doors, bracket mounted upper cabinets. Photo by Stacye Love
1

