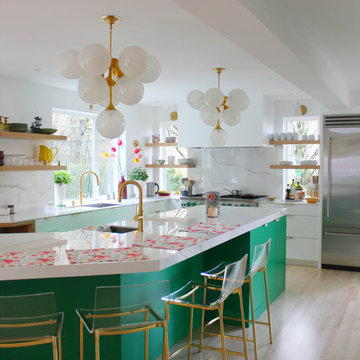Kitchen Ideas
Refine by:
Budget
Sort by:Popular Today
301 - 320 of 447,772 photos

Mid-sized transitional l-shaped dark wood floor and brown floor eat-in kitchen photo with an undermount sink, flat-panel cabinets, beige cabinets, quartz countertops, beige backsplash, ceramic backsplash, stainless steel appliances, an island and white countertops
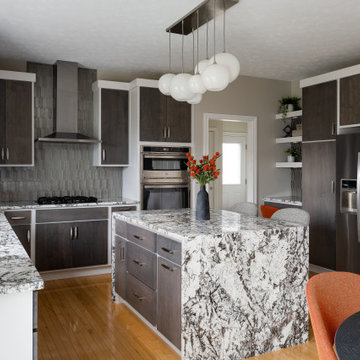
Our studio transformed this Zionsville kitchen into a luxurious 21st-century space with modern finishes including a stylish bronze-tiled backsplash. Light beige walls provide an airy vibe, while darker wood cabinet fronts create a dramatic contrast against their white frames. The stunning marble-patterned countertops create a luxurious aura, while terracotta-colored chairs around a beautiful breakfast table provide a pop of cheerfulness.
---Project completed by Wendy Langston's Everything Home interior design firm, which serves Carmel, Zionsville, Fishers, Westfield, Noblesville, and Indianapolis.
For more about Everything Home, see here: https://everythinghomedesigns.com/
To learn more about this project, see here:
https://everythinghomedesigns.com/portfolio/modern-kitchen-transformation/

This beautiful eclectic kitchen brings together the class and simplistic feel of mid century modern with the comfort and natural elements of the farmhouse style. The white cabinets, tile and countertops make the perfect backdrop for the pops of color from the beams, brass hardware and black metal fixtures and cabinet frames.
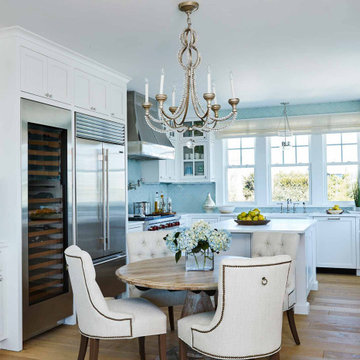
Our clients know how to live. they have distinguished taste and they entrust us to customize a perfectly appointed home that allows them to enjoy life to the fullest.
---
Our interior design service area is all of New York City including the Upper East Side and Upper West Side, as well as the Hamptons, Scarsdale, Mamaroneck, Rye, Rye City, Edgemont, Harrison, Bronxville, and Greenwich CT.
For more about Darci Hether, click here: https://darcihether.com/
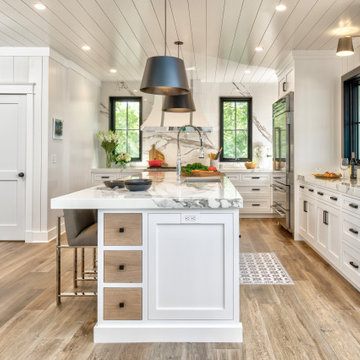
Mid-sized transitional u-shaped medium tone wood floor, brown floor and shiplap ceiling eat-in kitchen photo in Other with an undermount sink, shaker cabinets, white cabinets, white backsplash, stainless steel appliances, an island and white countertops
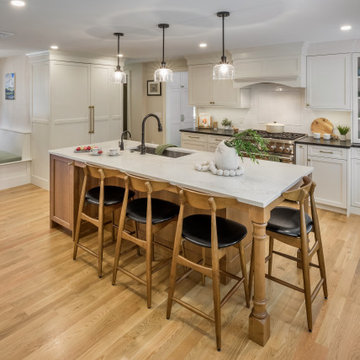
A gorgeous wood-toned island topped with quartz takes center stage in this kitchen. Perimeter cabinets in white with glass panels and black soapstone countertops. Paneled refrigerator. Breakfast nook. Photography by Aaron Usher III. See more on Instagram @redhousedesignbuild
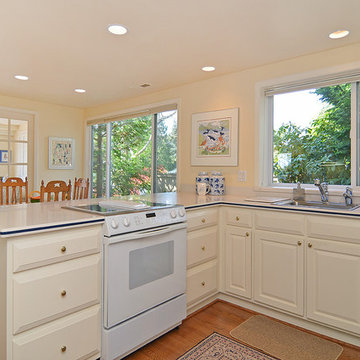
Pattie O'Loughlin Marmon
Mid-sized elegant u-shaped medium tone wood floor eat-in kitchen photo in Seattle with a drop-in sink, raised-panel cabinets, white cabinets, solid surface countertops, white backsplash, ceramic backsplash and white appliances
Mid-sized elegant u-shaped medium tone wood floor eat-in kitchen photo in Seattle with a drop-in sink, raised-panel cabinets, white cabinets, solid surface countertops, white backsplash, ceramic backsplash and white appliances
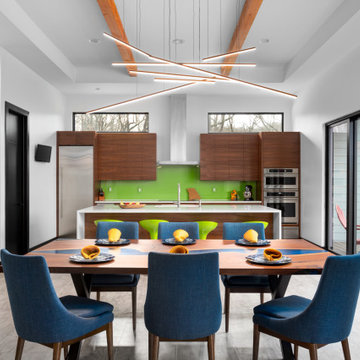
Example of a large trendy vinyl floor, gray floor and exposed beam eat-in kitchen design in St Louis
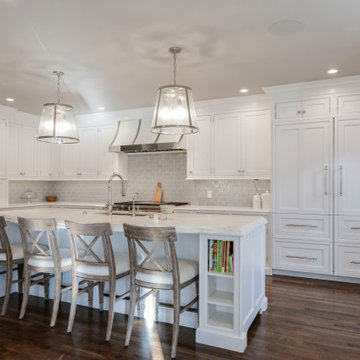
www.nestkbhomedesign.com
Photos: Linda McKee
Beautiful large kitchen space opens up to the breakfast and family room. This built-in refrigerator looks like a large pantry with stylish door pulls and crown molding to finish it off.
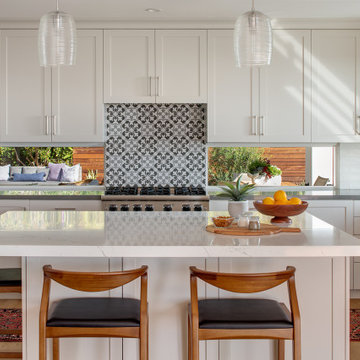
Eat-in kitchen - mid-sized transitional l-shaped light wood floor and brown floor eat-in kitchen idea in San Diego with a farmhouse sink, shaker cabinets, white cabinets, quartz countertops, multicolored backsplash, ceramic backsplash, stainless steel appliances, an island and white countertops

A custom marble topped island. This design was a collaboration between the architect and the custom cabinet maker
Eat-in kitchen - mid-sized traditional l-shaped medium tone wood floor eat-in kitchen idea in San Francisco with white cabinets, marble countertops, stainless steel appliances, white backsplash, ceramic backsplash, an island, a farmhouse sink and shaker cabinets
Eat-in kitchen - mid-sized traditional l-shaped medium tone wood floor eat-in kitchen idea in San Francisco with white cabinets, marble countertops, stainless steel appliances, white backsplash, ceramic backsplash, an island, a farmhouse sink and shaker cabinets
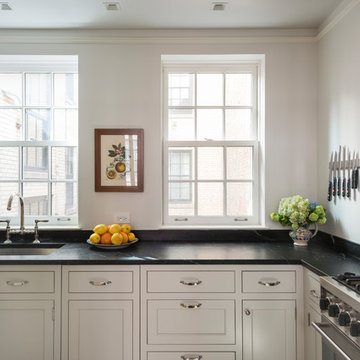
A galley kitchen was reconfigured and opened up to the living room to create a charming, bright u-shaped kitchen.
Example of a classic l-shaped kitchen design in New York with an undermount sink, beige cabinets, soapstone countertops, black countertops, recessed-panel cabinets, gray backsplash and stainless steel appliances
Example of a classic l-shaped kitchen design in New York with an undermount sink, beige cabinets, soapstone countertops, black countertops, recessed-panel cabinets, gray backsplash and stainless steel appliances
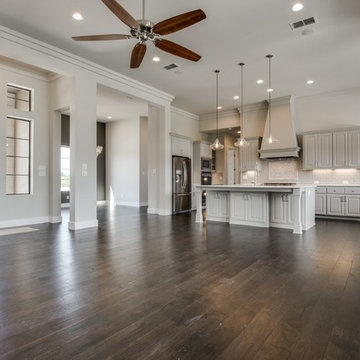
Classic-contemporary designed family home: 3603 ft²/5 bed/3.5 bath/2ST.
For personalized assistance, call Michael Bryant at 210-387-6109. Genuine Custom Homes, LLC.

The Finley at Fawn Lake | Award Winning Custom Home by J. Hall Homes, Inc. | Fredericksburg, Va
Example of a large transitional l-shaped medium tone wood floor and brown floor open concept kitchen design in DC Metro with an undermount sink, raised-panel cabinets, gray cabinets, quartz countertops, beige backsplash, ceramic backsplash, stainless steel appliances, an island and white countertops
Example of a large transitional l-shaped medium tone wood floor and brown floor open concept kitchen design in DC Metro with an undermount sink, raised-panel cabinets, gray cabinets, quartz countertops, beige backsplash, ceramic backsplash, stainless steel appliances, an island and white countertops
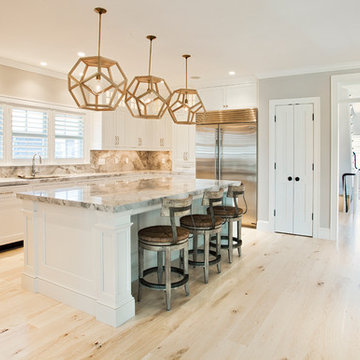
Inspiration for a large transitional u-shaped light wood floor eat-in kitchen remodel in Boston with an undermount sink, recessed-panel cabinets, white cabinets, marble countertops, multicolored backsplash, stone slab backsplash, stainless steel appliances and an island

The existing U-shaped kitchen was tucked away in a small corner while the dining table was swimming in a room much too large for its size. The client’s needs and the architecture of the home made it apparent that the perfect design solution for the home was to swap the spaces.
The homeowners entertain frequently and wanted the new layout to accommodate a lot of counter seating, a bar/buffet for serving hors d’oeuvres, an island with prep sink, and all new appliances. They had a strong preference that the hood be a focal point and wanted to go beyond a typical white color scheme even though they wanted white cabinets.
While moving the kitchen to the dining space gave us a generous amount of real estate to work with, two of the exterior walls are occupied with full-height glass creating a challenge how best to fulfill their wish list. We used one available wall for the needed tall appliances, taking advantage of its height to create the hood as a focal point. We opted for both a peninsula and island instead of one large island in order to maximize the seating requirements and create a barrier when entertaining so guests do not flow directly into the work area of the kitchen. This also made it possible to add a second sink as requested. Lastly, the peninsula sets up a well-defined path to the new dining room without feeling like you are walking through the kitchen. We used the remaining fourth wall for the bar/buffet.
Black cabinetry adds strong contrast in several areas of the new kitchen. Wire mesh wall cabinet doors at the bar and gold accents on the hardware, light fixtures, faucets and furniture add further drama to the concept. The focal point is definitely the black hood, looking both dramatic and cohesive at the same time.

Kitchen - small modern cement tile floor and gray floor kitchen idea in San Diego with a farmhouse sink, shaker cabinets, blue cabinets, quartzite countertops, blue backsplash, ceramic backsplash, stainless steel appliances and gray countertops

Alexandria, Virginia - Traditional - Classic White Kitchen Design by #JenniferGilmer. http://www.gilmerkitchens.com/ Photography by Bob Narod.
Kitchen Ideas
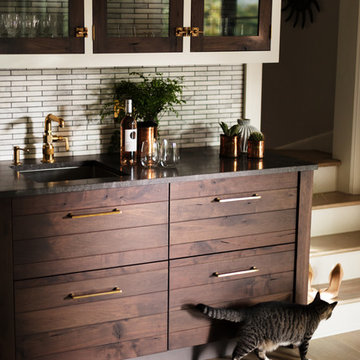
The designer's own kitchen was gutted and renovated in 2017, with a focus on classic materials and thoughtful storage. The 1920s craftsman home has been in the family since 1940, and every effort was made to keep finishes and details true to the original construction. For sources, please see the website at www.studiodearborn.com. Photography, Timothy Lenz.
16






