Bamboo Floor Kitchen Ideas
Refine by:
Budget
Sort by:Popular Today
1 - 20 of 1,762 photos
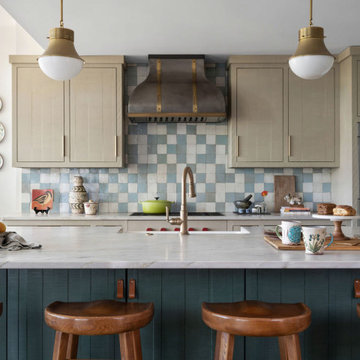
Eat-in kitchen - mid-sized transitional l-shaped bamboo floor and brown floor eat-in kitchen idea in Atlanta with a farmhouse sink, beige cabinets, quartzite countertops, blue backsplash, terra-cotta backsplash, stainless steel appliances, an island and white countertops

Complete overhaul of the common area in this wonderful Arcadia home.
The living room, dining room and kitchen were redone.
The direction was to obtain a contemporary look but to preserve the warmth of a ranch home.
The perfect combination of modern colors such as grays and whites blend and work perfectly together with the abundant amount of wood tones in this design.
The open kitchen is separated from the dining area with a large 10' peninsula with a waterfall finish detail.
Notice the 3 different cabinet colors, the white of the upper cabinets, the Ash gray for the base cabinets and the magnificent olive of the peninsula are proof that you don't have to be afraid of using more than 1 color in your kitchen cabinets.
The kitchen layout includes a secondary sink and a secondary dishwasher! For the busy life style of a modern family.
The fireplace was completely redone with classic materials but in a contemporary layout.
Notice the porcelain slab material on the hearth of the fireplace, the subway tile layout is a modern aligned pattern and the comfortable sitting nook on the side facing the large windows so you can enjoy a good book with a bright view.
The bamboo flooring is continues throughout the house for a combining effect, tying together all the different spaces of the house.
All the finish details and hardware are honed gold finish, gold tones compliment the wooden materials perfectly.

Location: Port Townsend, Washington.
Photography by Dale Lang
Example of a mid-sized transitional l-shaped bamboo floor and brown floor eat-in kitchen design in Seattle with shaker cabinets, light wood cabinets, white backsplash, subway tile backsplash, stainless steel appliances, a double-bowl sink, solid surface countertops and an island
Example of a mid-sized transitional l-shaped bamboo floor and brown floor eat-in kitchen design in Seattle with shaker cabinets, light wood cabinets, white backsplash, subway tile backsplash, stainless steel appliances, a double-bowl sink, solid surface countertops and an island

The side of the island has convenient storage for cookbooks and other essentials. The strand woven bamboo flooring looks modern, but tones with the oak flooring in the rest of the house.
Photos by- Michele Lee Willson

Photography © Claudia Uribe-Touri
Example of a large trendy single-wall bamboo floor and beige floor eat-in kitchen design in Miami with an undermount sink, flat-panel cabinets, medium tone wood cabinets, marble countertops, multicolored backsplash, marble backsplash, stainless steel appliances and an island
Example of a large trendy single-wall bamboo floor and beige floor eat-in kitchen design in Miami with an undermount sink, flat-panel cabinets, medium tone wood cabinets, marble countertops, multicolored backsplash, marble backsplash, stainless steel appliances and an island
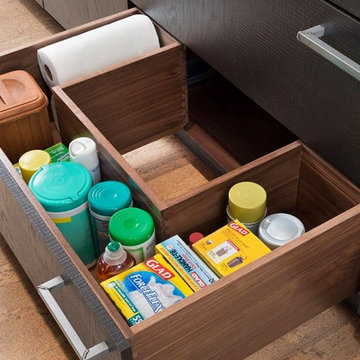
This innovative Wood-Mode cabinet drawer design is an unusual shape, but it’s the perfect place to store your cleaning supplies and other miscellaneous items!

Rich Texture of Stone Backsplash Sets the Tone for a Kitchen of Color and Character - We created this transitional style kitchen for a client who loves color and texture. When she came to ‘g’ she had already chosen to use the large stone wall behind her stove and selected her appliances, which were all high end and therefore guided us in the direction of creating a real cooks kitchen. The two tiered island plays a major roll in the design since the client also had the Charisma Blue Vetrazzo already selected. This tops the top tier of the island and helped us to establish a color palette throughout. Other important features include the appliance garage and the pantry, as well as bar area. The hand scraped bamboo floors also reflect the highly textured approach to this family gathering place as they extend to adjacent rooms. Dan Cutrona Photography

Example of a large transitional l-shaped bamboo floor and brown floor enclosed kitchen design in Seattle with an undermount sink, shaker cabinets, white cabinets, quartz countertops, multicolored backsplash, ceramic backsplash, stainless steel appliances, an island and white countertops
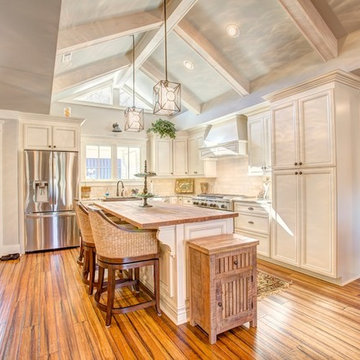
Kitchen and Great Room. Photo by Urban Lens Photography
Example of a mid-sized classic l-shaped bamboo floor open concept kitchen design in Birmingham with a farmhouse sink, flat-panel cabinets, white cabinets, wood countertops, beige backsplash and stainless steel appliances
Example of a mid-sized classic l-shaped bamboo floor open concept kitchen design in Birmingham with a farmhouse sink, flat-panel cabinets, white cabinets, wood countertops, beige backsplash and stainless steel appliances
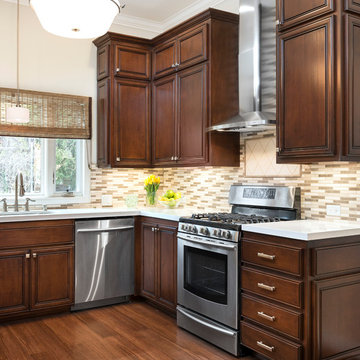
Riley Jamison Photography
Inspiration for a mid-sized transitional u-shaped bamboo floor enclosed kitchen remodel in Los Angeles with an undermount sink, dark wood cabinets, quartz countertops, multicolored backsplash, stainless steel appliances and no island
Inspiration for a mid-sized transitional u-shaped bamboo floor enclosed kitchen remodel in Los Angeles with an undermount sink, dark wood cabinets, quartz countertops, multicolored backsplash, stainless steel appliances and no island
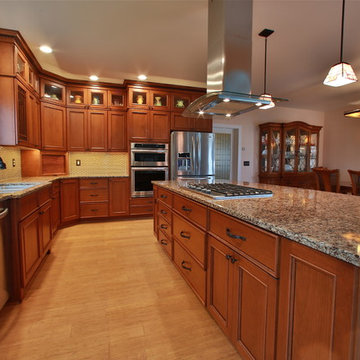
Shem Roose
Inspiration for a large craftsman l-shaped bamboo floor eat-in kitchen remodel in Burlington with a triple-bowl sink, flat-panel cabinets, medium tone wood cabinets, quartz countertops, green backsplash, glass tile backsplash, stainless steel appliances and an island
Inspiration for a large craftsman l-shaped bamboo floor eat-in kitchen remodel in Burlington with a triple-bowl sink, flat-panel cabinets, medium tone wood cabinets, quartz countertops, green backsplash, glass tile backsplash, stainless steel appliances and an island
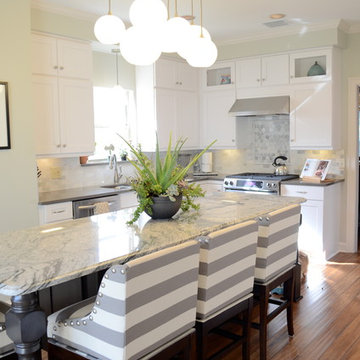
90's kitchen updated to a contemporary functional space
Example of a mid-sized trendy galley bamboo floor kitchen design in Jacksonville with an undermount sink, shaker cabinets, white cabinets, quartzite countertops, gray backsplash, stone tile backsplash, stainless steel appliances and an island
Example of a mid-sized trendy galley bamboo floor kitchen design in Jacksonville with an undermount sink, shaker cabinets, white cabinets, quartzite countertops, gray backsplash, stone tile backsplash, stainless steel appliances and an island
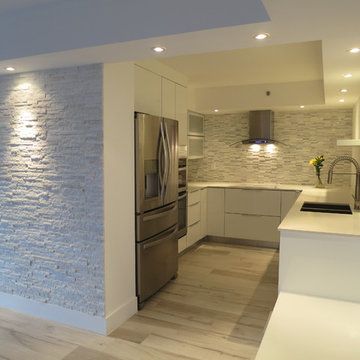
Small minimalist u-shaped bamboo floor enclosed kitchen photo in Miami with a double-bowl sink, flat-panel cabinets, white cabinets, marble countertops, white backsplash, ceramic backsplash and stainless steel appliances
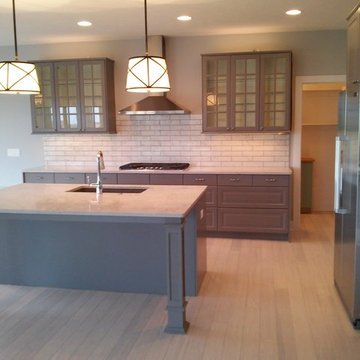
IKEA Kitchen Cabinets in Lidingo gray, built-in oven and microwave, all matching kitchen-aid appliances, counterdepth refrigerator, huge single slab quartz island with custom posts, tons of drawers and glass doors with gas stove top.
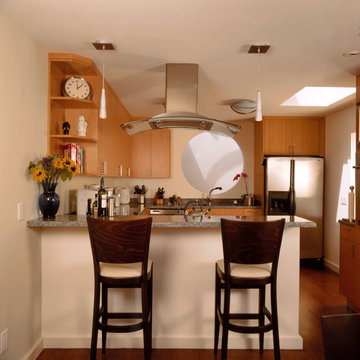
Once a dark & gloomy space now flooded with natural light; by removing the entry stairwell wall and installing a larger custom skylight the kitchen is much brighter and inviting.
Photo: Dennis Anderson
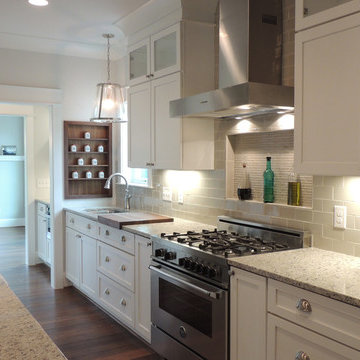
Cat McSwain, Maplestone Homes & Real Estate
Inspiration for a large cottage single-wall bamboo floor open concept kitchen remodel in Charlotte with a farmhouse sink, shaker cabinets, white cabinets, granite countertops, gray backsplash, ceramic backsplash, stainless steel appliances and an island
Inspiration for a large cottage single-wall bamboo floor open concept kitchen remodel in Charlotte with a farmhouse sink, shaker cabinets, white cabinets, granite countertops, gray backsplash, ceramic backsplash, stainless steel appliances and an island
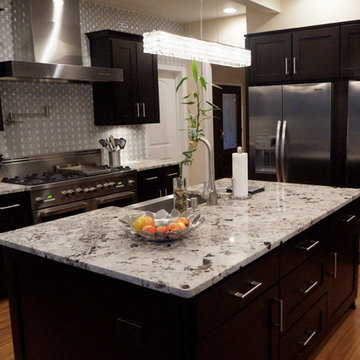
Huge minimalist l-shaped bamboo floor eat-in kitchen photo in Other with an undermount sink, shaker cabinets, dark wood cabinets, granite countertops and multicolored backsplash
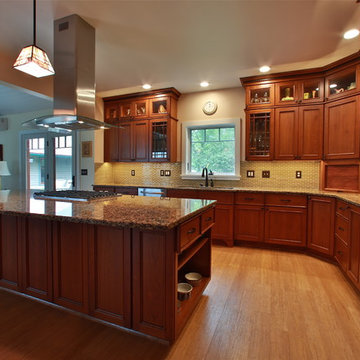
Shem Roose
Inspiration for a large craftsman l-shaped bamboo floor eat-in kitchen remodel in Burlington with flat-panel cabinets, medium tone wood cabinets, quartz countertops, green backsplash, glass tile backsplash, stainless steel appliances and an island
Inspiration for a large craftsman l-shaped bamboo floor eat-in kitchen remodel in Burlington with flat-panel cabinets, medium tone wood cabinets, quartz countertops, green backsplash, glass tile backsplash, stainless steel appliances and an island
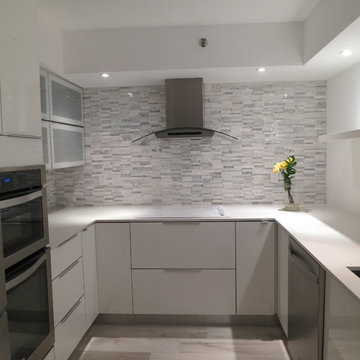
Small minimalist u-shaped bamboo floor enclosed kitchen photo in Miami with a double-bowl sink, flat-panel cabinets, white cabinets, marble countertops, white backsplash, ceramic backsplash and stainless steel appliances
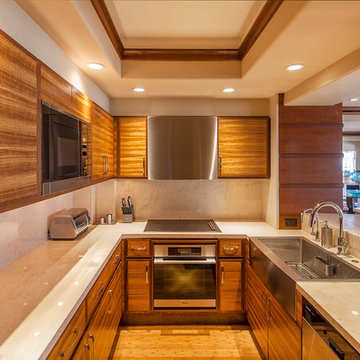
Pablo Mason Photography
Small minimalist galley bamboo floor enclosed kitchen photo in San Diego with a farmhouse sink, light wood cabinets, marble countertops, beige backsplash, stainless steel appliances, no island, flat-panel cabinets and marble backsplash
Small minimalist galley bamboo floor enclosed kitchen photo in San Diego with a farmhouse sink, light wood cabinets, marble countertops, beige backsplash, stainless steel appliances, no island, flat-panel cabinets and marble backsplash
Bamboo Floor Kitchen Ideas
1





