Linoleum Floor Kitchen Ideas
Refine by:
Budget
Sort by:Popular Today
1 - 20 of 1,637 photos

Michelle Ruber
Enclosed kitchen - small modern u-shaped linoleum floor enclosed kitchen idea in Portland with an undermount sink, shaker cabinets, light wood cabinets, concrete countertops, white backsplash, ceramic backsplash, stainless steel appliances and no island
Enclosed kitchen - small modern u-shaped linoleum floor enclosed kitchen idea in Portland with an undermount sink, shaker cabinets, light wood cabinets, concrete countertops, white backsplash, ceramic backsplash, stainless steel appliances and no island
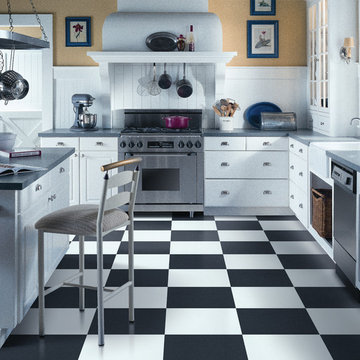
Inspiration for a mid-sized cottage l-shaped linoleum floor and multicolored floor eat-in kitchen remodel in New York with a farmhouse sink, raised-panel cabinets, white cabinets, white backsplash, stainless steel appliances, an island, solid surface countertops and wood backsplash

Small, quiet but efficient appliances fit seamlessly into the kitchen while still leaving space for an eat-in banquette area. photos by Shelly Harrison
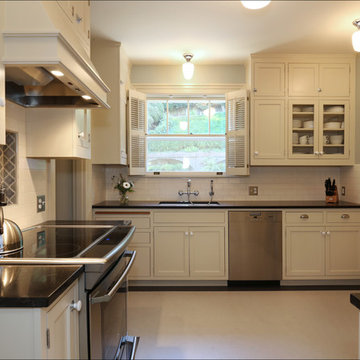
Full inset cabinetry fits the era of this beautiful west hills home, while ceiling height cabinets add little extra pockets of storage. Photos by Photo Art Portraits, Design by Chelly Wentworth
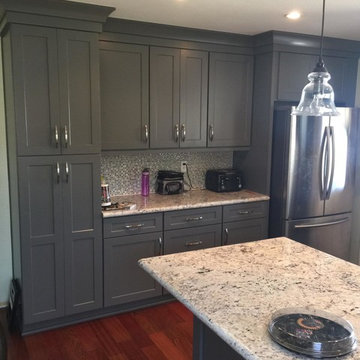
Tammy Nicholas
Eat-in kitchen - small modern u-shaped linoleum floor eat-in kitchen idea in Phoenix with an undermount sink, shaker cabinets, gray cabinets, granite countertops, multicolored backsplash, glass tile backsplash, stainless steel appliances and a peninsula
Eat-in kitchen - small modern u-shaped linoleum floor eat-in kitchen idea in Phoenix with an undermount sink, shaker cabinets, gray cabinets, granite countertops, multicolored backsplash, glass tile backsplash, stainless steel appliances and a peninsula
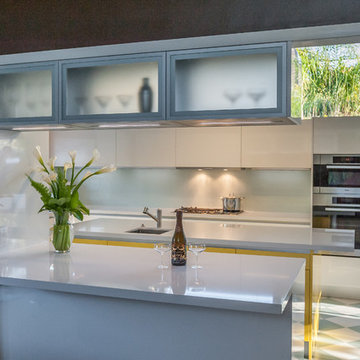
Contemporary kitchen cabinetry with a "peekaboo" opening. See this photo featured in the article below!
https://www.houzz.com/ideabooks/81034984/list/semi-open-kitchen-see-through-cabinets-offer-peekaboo-views
Photography by Nate Donovan
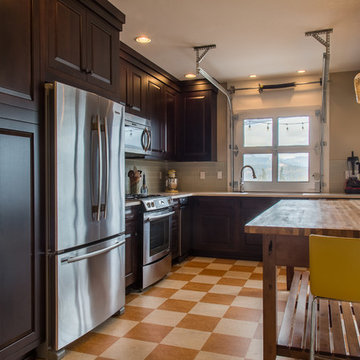
This kitchen is a prime example of beautifully designed functionality. From the spacious maple butcher block island & eating bar to the roll-up pass through window for outdoor entertaining, the space can handle whatever situation the owners throw at it. The Espresso stain on these Medallion cabinets of Cherry wood really anchors the whimsy of the yellow bar stools and the ginger-tone checkerboard Marmoleum floor. Cabinets designed and installed by Allen's Fine Woodworking Cabinetry and Design, Hood River, OR.
Photos by Zach Luellen Photography LLC

Photography by Tara L. Callow
Mid-sized elegant l-shaped linoleum floor and orange floor kitchen photo in Boston with shaker cabinets, white cabinets, granite countertops, porcelain backsplash, stainless steel appliances, an island and a farmhouse sink
Mid-sized elegant l-shaped linoleum floor and orange floor kitchen photo in Boston with shaker cabinets, white cabinets, granite countertops, porcelain backsplash, stainless steel appliances, an island and a farmhouse sink

Eat-in kitchen - large transitional u-shaped linoleum floor and multicolored floor eat-in kitchen idea in Other with a drop-in sink, flat-panel cabinets, white cabinets, solid surface countertops, gray backsplash, cement tile backsplash, stainless steel appliances and an island
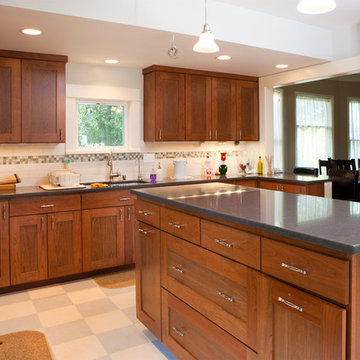
Greenwood Farmhouse kitchen and bathroom remodel by H2D Architecture + Design, www.h2darchitects.com, info@h2darchitects.com. Photos by Chris Watkins Photography.
#greenwoodkitchenremodel
#seattlearchitect
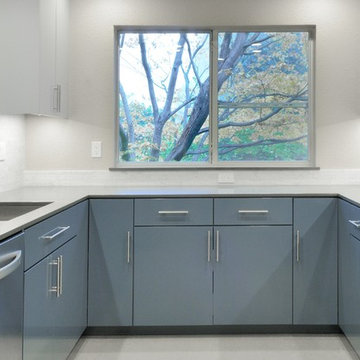
Kitchen remodel themed to blend with the interior decor throughout the existing home. Contemporary, simple, and functional.
Mid-sized trendy u-shaped linoleum floor enclosed kitchen photo in Sacramento with an undermount sink, flat-panel cabinets, blue cabinets, solid surface countertops, gray backsplash, stone tile backsplash, stainless steel appliances and no island
Mid-sized trendy u-shaped linoleum floor enclosed kitchen photo in Sacramento with an undermount sink, flat-panel cabinets, blue cabinets, solid surface countertops, gray backsplash, stone tile backsplash, stainless steel appliances and no island
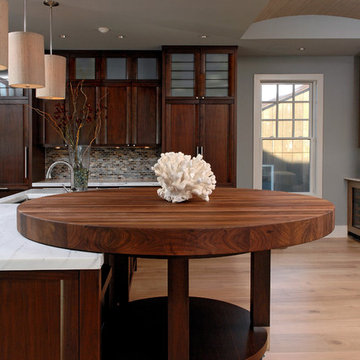
Bethany Beach, Delaware - Transitional - Kitchen Design
Designed by #JenniferGilmer.
Photography by Bob Narod.
http://www.gilmerkitchens.com/
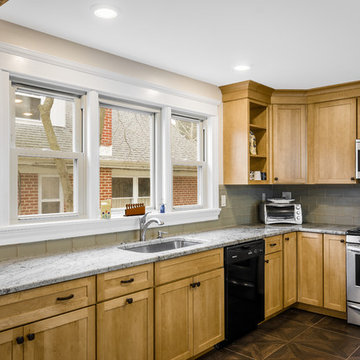
Scott Fredrick Photography
Mid-sized arts and crafts u-shaped linoleum floor eat-in kitchen photo in Philadelphia with an undermount sink, shaker cabinets, light wood cabinets, granite countertops, glass tile backsplash, gray backsplash, black appliances and a peninsula
Mid-sized arts and crafts u-shaped linoleum floor eat-in kitchen photo in Philadelphia with an undermount sink, shaker cabinets, light wood cabinets, granite countertops, glass tile backsplash, gray backsplash, black appliances and a peninsula

Jon Encarnacion
Open concept kitchen - large modern single-wall linoleum floor and gray floor open concept kitchen idea in Orange County with an undermount sink, flat-panel cabinets, medium tone wood cabinets, quartz countertops, stainless steel appliances and an island
Open concept kitchen - large modern single-wall linoleum floor and gray floor open concept kitchen idea in Orange County with an undermount sink, flat-panel cabinets, medium tone wood cabinets, quartz countertops, stainless steel appliances and an island
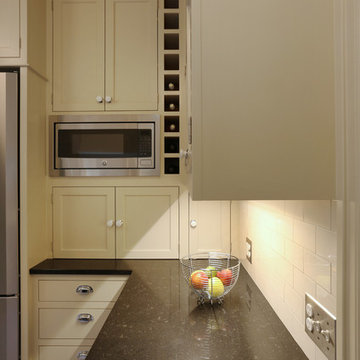
Small appliances are tucked into an elegant appliance garage while a microwave is inset flush with the cabinetry for a seamless look. the wine rack uses every inch of the available space to maximum effect. Photos by Photo Art Portraits, Design by Chelly Wentworth
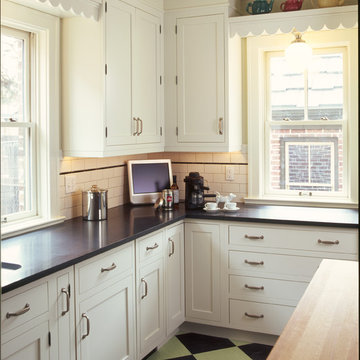
A vignette showing the custom cabinets, subway tile, and scalloped teapot shelves above the windows.
Photo by Emily Minton Redfield
Mid-sized elegant l-shaped linoleum floor enclosed kitchen photo in Denver with an undermount sink, shaker cabinets, white cabinets, granite countertops, white backsplash, subway tile backsplash, an island and black countertops
Mid-sized elegant l-shaped linoleum floor enclosed kitchen photo in Denver with an undermount sink, shaker cabinets, white cabinets, granite countertops, white backsplash, subway tile backsplash, an island and black countertops
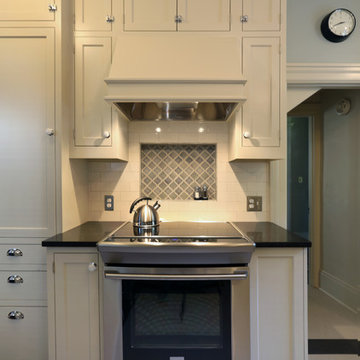
A tile niche above the stove adds a touch of color and a bit of personality to this classic kitchen design. Special details like the mixture of porcelain glass knobs and traditional cabinet latches add old fashioned charm. Photos by Photo Art Portraits, Design by Chelly Wentworth
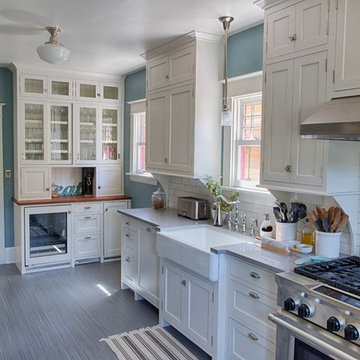
The new kitchen layout allows a place for everything. The shaker-style inset cabinets were built by George Ramos Woodworking ( http://www.georgeramoswoodworking.com/) to match the original character of the 101-year-old house, but feature the conveniences of modern pulls and slides. The butler's pantry is an entertainer's dream, and the duel-fuel range and wall-mounted oven/microwave combo will satisfy the pickiest of chefs.
Photo: Jeff Schwilk
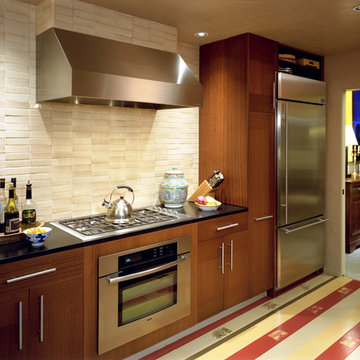
Mid-sized transitional single-wall linoleum floor and multicolored floor enclosed kitchen photo in San Francisco with flat-panel cabinets, medium tone wood cabinets, quartz countertops, beige backsplash, stone tile backsplash, stainless steel appliances and no island
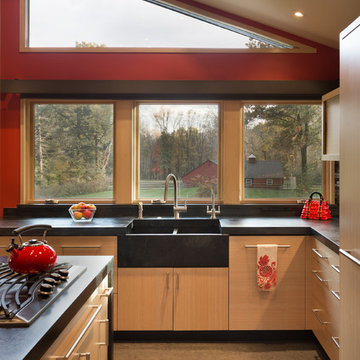
Sun Kitchen features custom stained bamboo cabinets, soapstone countertop with integral farmhouse sink
Photo: Michael R. Timmer
Inspiration for a large transitional l-shaped linoleum floor and gray floor eat-in kitchen remodel in Cleveland with a farmhouse sink, flat-panel cabinets, light wood cabinets, soapstone countertops, black backsplash, stone slab backsplash, paneled appliances and a peninsula
Inspiration for a large transitional l-shaped linoleum floor and gray floor eat-in kitchen remodel in Cleveland with a farmhouse sink, flat-panel cabinets, light wood cabinets, soapstone countertops, black backsplash, stone slab backsplash, paneled appliances and a peninsula
Linoleum Floor Kitchen Ideas
1





