L-Shaped Kitchen with Granite Countertops Ideas
Refine by:
Budget
Sort by:Popular Today
1 - 20 of 39,895 photos
Item 1 of 4

This Condo has been in the family since it was first built. And it was in desperate need of being renovated. The kitchen was isolated from the rest of the condo. The laundry space was an old pantry that was converted. We needed to open up the kitchen to living space to make the space feel larger. By changing the entrance to the first guest bedroom and turn in a den with a wonderful walk in owners closet.
Then we removed the old owners closet, adding that space to the guest bath to allow us to make the shower bigger. In addition giving the vanity more space.
The rest of the condo was updated. The master bath again was tight, but by removing walls and changing door swings we were able to make it functional and beautiful all that the same time.

Farmhouse style kitchen remodel. Our clients wanted to do a total refresh of their kitchen. We incorporated a warm toned vinyl flooring (Nuvelle Density Rigid Core in Honey Pecan"), two toned cabinets in a beautiful blue gray and cream (Diamond cabinets) granite countertops and a gorgeous gas range (GE Cafe Pro range). By overhauling the laundry and pantry area we were able to give them a lot more storage. We reorganized a lot of the kitchen creating a better flow specifically giving them a coffee bar station, cutting board station, and a new microwave drawer and wine fridge. Increasing the gas stove to 36" allowed the avid chef owner to cook without restrictions making his daily life easier. One of our favorite sayings is "I love it" and we are able to say thankfully we heard it a lot.
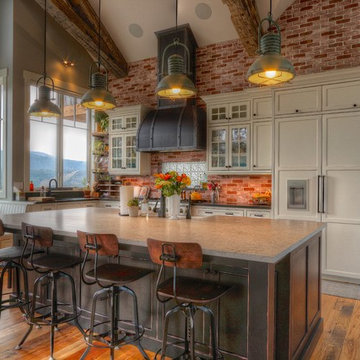
Custom kitchen in 'Heritage White' by WoodHarbor with 'Boot Black' island. General Contractor- Sam McCulloch
Eat-in kitchen - large cottage l-shaped brown floor and medium tone wood floor eat-in kitchen idea in Denver with a farmhouse sink, black cabinets, granite countertops, black backsplash, paneled appliances, an island, black countertops and beaded inset cabinets
Eat-in kitchen - large cottage l-shaped brown floor and medium tone wood floor eat-in kitchen idea in Denver with a farmhouse sink, black cabinets, granite countertops, black backsplash, paneled appliances, an island, black countertops and beaded inset cabinets
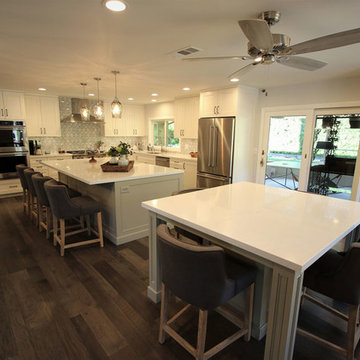
Inspiration for a large transitional l-shaped light wood floor and multicolored floor eat-in kitchen remodel in Orange County with a double-bowl sink, shaker cabinets, light wood cabinets, granite countertops, gray backsplash, ceramic backsplash, stainless steel appliances, two islands and white countertops
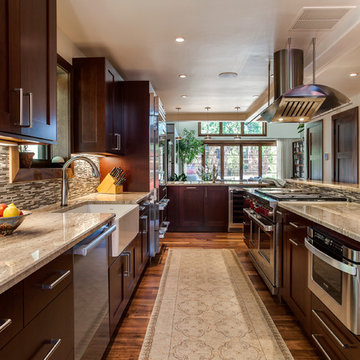
Example of a large transitional l-shaped light wood floor open concept kitchen design in Denver with a farmhouse sink, flat-panel cabinets, dark wood cabinets, granite countertops, multicolored backsplash, subway tile backsplash, stainless steel appliances and an island

Architect: Studio Z Architecture
Contractor: Beechwood Building and Design
Photo: Steve Kuzma Photography
Inspiration for a large modern l-shaped light wood floor open concept kitchen remodel in Columbus with stainless steel appliances, an undermount sink, flat-panel cabinets, white cabinets, granite countertops, glass sheet backsplash and an island
Inspiration for a large modern l-shaped light wood floor open concept kitchen remodel in Columbus with stainless steel appliances, an undermount sink, flat-panel cabinets, white cabinets, granite countertops, glass sheet backsplash and an island

P. Seletskiy
Eat-in kitchen - large traditional l-shaped porcelain tile eat-in kitchen idea in Philadelphia with granite countertops, an undermount sink, raised-panel cabinets, white cabinets, beige backsplash, porcelain backsplash, stainless steel appliances, an island and green countertops
Eat-in kitchen - large traditional l-shaped porcelain tile eat-in kitchen idea in Philadelphia with granite countertops, an undermount sink, raised-panel cabinets, white cabinets, beige backsplash, porcelain backsplash, stainless steel appliances, an island and green countertops

Example of a mid-sized mountain style l-shaped travertine floor and beige floor kitchen design in Other with raised-panel cabinets, dark wood cabinets, beige backsplash, an island, paneled appliances, a farmhouse sink, granite countertops and porcelain backsplash

This is our current model for our community, Riverside Cliffs. This community is located along the tranquil Virgin River. This unique home gets better and better as you pass through the private front patio and into a gorgeous circular entry. The study conveniently located off the entry can also be used as a fourth bedroom. You will enjoy the bathroom accessible to both the study and another bedroom. A large walk-in closet is located inside the master bathroom. The great room, dining and kitchen area is perfect for family gathering. This home is beautiful inside and out.
Jeremiah Barber

Designing a new staircase to connect all three levels freed up space for this kitchen. Before, my client had to squeeze through a narrow opening in the corner of the kitchen to access an equally narrow stair to the basement. In the process of evaluating the space we discovered there was no foundation under the kitchen walls! Noticing that the entry to their home was little used--everyone came right in to the kitchen--gave me the idea that we could connect the kitchen to the entry and convert it into a pantry! Hence, the white painted brick--that wall was formerly an exterior wall.
William Feemster

Photography by Ryan Theede
Large mountain style l-shaped dark wood floor and brown floor open concept kitchen photo in Other with a farmhouse sink, white cabinets, granite countertops, beige backsplash, stainless steel appliances and an island
Large mountain style l-shaped dark wood floor and brown floor open concept kitchen photo in Other with a farmhouse sink, white cabinets, granite countertops, beige backsplash, stainless steel appliances and an island
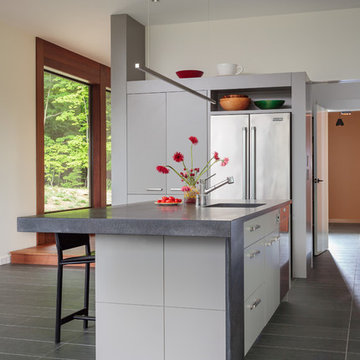
Peter R. Peirce
Example of a mid-sized trendy l-shaped limestone floor kitchen design in New York with a single-bowl sink, flat-panel cabinets, granite countertops, stainless steel appliances, an island and white cabinets
Example of a mid-sized trendy l-shaped limestone floor kitchen design in New York with a single-bowl sink, flat-panel cabinets, granite countertops, stainless steel appliances, an island and white cabinets

Matthew Niemann Photography
www.matthewniemann.com
Inspiration for a large transitional l-shaped dark wood floor eat-in kitchen remodel in Austin with flat-panel cabinets, brown cabinets, granite countertops, gray backsplash, glass tile backsplash, stainless steel appliances, an island and a farmhouse sink
Inspiration for a large transitional l-shaped dark wood floor eat-in kitchen remodel in Austin with flat-panel cabinets, brown cabinets, granite countertops, gray backsplash, glass tile backsplash, stainless steel appliances, an island and a farmhouse sink

Michael J. Lee Photography
Inspiration for a mid-sized timeless l-shaped light wood floor and beige floor eat-in kitchen remodel in Boston with an undermount sink, white cabinets, granite countertops, mosaic tile backsplash, stainless steel appliances, an island and metallic backsplash
Inspiration for a mid-sized timeless l-shaped light wood floor and beige floor eat-in kitchen remodel in Boston with an undermount sink, white cabinets, granite countertops, mosaic tile backsplash, stainless steel appliances, an island and metallic backsplash

Photo © Wittefini
Inspiration for a mid-sized timeless l-shaped medium tone wood floor and beige floor open concept kitchen remodel in Chicago with an undermount sink, recessed-panel cabinets, white cabinets, gray backsplash, subway tile backsplash, an island, granite countertops and paneled appliances
Inspiration for a mid-sized timeless l-shaped medium tone wood floor and beige floor open concept kitchen remodel in Chicago with an undermount sink, recessed-panel cabinets, white cabinets, gray backsplash, subway tile backsplash, an island, granite countertops and paneled appliances
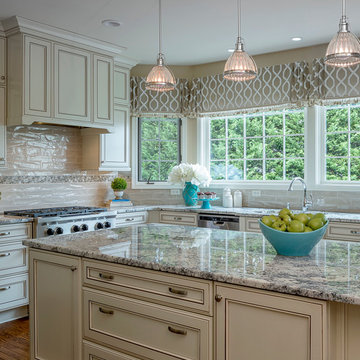
Alan Gilbert
Example of a large classic l-shaped medium tone wood floor and brown floor eat-in kitchen design in Baltimore with an undermount sink, recessed-panel cabinets, beige cabinets, granite countertops, beige backsplash, subway tile backsplash, stainless steel appliances and an island
Example of a large classic l-shaped medium tone wood floor and brown floor eat-in kitchen design in Baltimore with an undermount sink, recessed-panel cabinets, beige cabinets, granite countertops, beige backsplash, subway tile backsplash, stainless steel appliances and an island

Light, airy and inviting. The style of this kitchen works seamlessly with the craftsman style of the exterior.
Eat-in kitchen - large transitional l-shaped dark wood floor, brown floor and coffered ceiling eat-in kitchen idea in Tampa with a drop-in sink, raised-panel cabinets, white cabinets, granite countertops, brown backsplash, granite backsplash, stainless steel appliances, an island and brown countertops
Eat-in kitchen - large transitional l-shaped dark wood floor, brown floor and coffered ceiling eat-in kitchen idea in Tampa with a drop-in sink, raised-panel cabinets, white cabinets, granite countertops, brown backsplash, granite backsplash, stainless steel appliances, an island and brown countertops

The clients believed the peninsula footprint was required due to the unique entry points from the hallway leading to the dining room and the foyer. The new island increases storage, counters and a more pleasant flow of traffic from all directions.
The biggest challenge was trying to make the structural beam that ran perpendicular to the space work in a new design; it was off center and difficult to balance the cabinetry and functional spaces to work with it. In the end it was decided to increase the budget and invest in moving the header in the ceiling to achieve the best design, esthetically and funcationlly.
Specific storage designed to meet the clients requests include:
- pocket doors at counter tops for everyday appliances
- deep drawers for pots, pans and Tupperware
- island includes designated zone for baking supplies
- tall and shallow pantry/food storage for easy access near island
- pull out spice near cooking
- tray dividers for assorted baking pans/sheets, cutting boards and numerous other serving trays
- cutlery and knife inserts and built in trash/recycle bins to keep things organized and convenient to use, out of sight
- custom design hutch to hold various, yet special dishes and silverware
Elements of design chosen to meet the clients wishes include:
- painted cabinetry to lighten up the room that lacks windows and give relief/contrast to the expansive wood floors
- monochromatic colors throughout give peaceful yet elegant atmosphere
o stained island provides interest and warmth with wood, but still unique in having a different stain than the wood floors – this is repeated in the tile mosaic backsplash behind the rangetop
- punch of fun color used on hutch for a unique, furniture feel
- carefully chosen detailed embellishments like the tile mosaic, valance toe boards, furniture base board around island, and island pendants are traditional details to not only the architecture of the home, but also the client’s furniture and décor.
- Paneled refrigerator minimizes the large appliance, help keeping an elegant feel
Superior cooking equipment includes a combi-steam oven, convection wall ovens paired with a built-in refrigerator with interior air filtration to better preserve fresh foods.
Photography by Gregg Willett

Kitchen - huge traditional l-shaped medium tone wood floor and brown floor kitchen idea in Other with an undermount sink, raised-panel cabinets, granite countertops, beige backsplash, an island, stainless steel appliances and gray cabinets
L-Shaped Kitchen with Granite Countertops Ideas

Example of a large urban l-shaped laminate floor and brown floor eat-in kitchen design in San Francisco with an undermount sink, shaker cabinets, black cabinets, granite countertops, stone slab backsplash, stainless steel appliances, an island and black countertops
1





