Single-Wall Open Concept Kitchen with Black Backsplash Ideas
Refine by:
Budget
Sort by:Popular Today
1 - 20 of 563 photos
Item 1 of 5
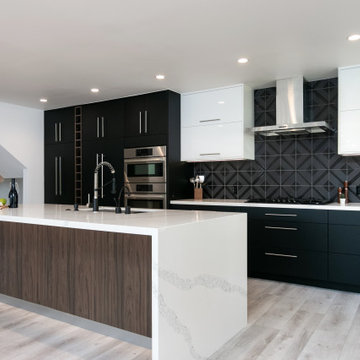
This hillside unit with a view of all of beautiful Ventura was in desperate need of a remodel! The kitchen went from a tiny box to the entire width of the common space opening up the room to an open concept floor plan. Mixing glossy laminate doors with an ultra-matte black door, we were able to put together this bold design. The fridge is completely concealed and separating the pantry from the fridge is a walnut-look wine stack perfect for all the entertaining this couple plans to have!
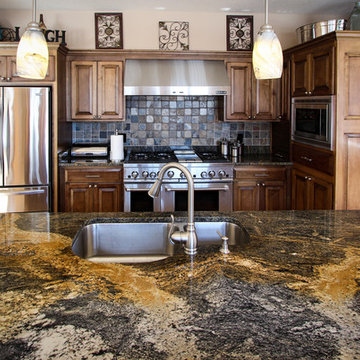
Large trendy single-wall medium tone wood floor open concept kitchen photo in Other with an undermount sink, raised-panel cabinets, dark wood cabinets, granite countertops, black backsplash, stone tile backsplash, stainless steel appliances and an island
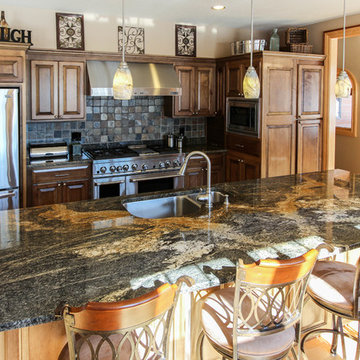
Example of a large trendy single-wall medium tone wood floor open concept kitchen design in Other with an undermount sink, raised-panel cabinets, dark wood cabinets, granite countertops, black backsplash, stone tile backsplash, stainless steel appliances and an island
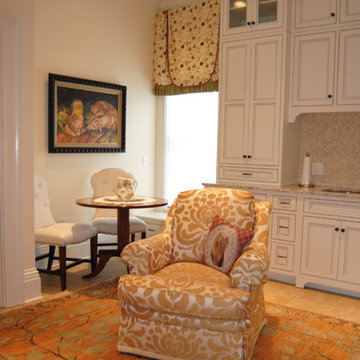
Open concept kitchen - small traditional single-wall porcelain tile open concept kitchen idea in Louisville with an undermount sink, recessed-panel cabinets, white cabinets, granite countertops, black backsplash and stone tile backsplash

Mid-sized cottage single-wall light wood floor, beige floor and wood ceiling open concept kitchen photo in New York with a single-bowl sink, shaker cabinets, light wood cabinets, quartzite countertops, black backsplash, ceramic backsplash, stainless steel appliances, an island and white countertops
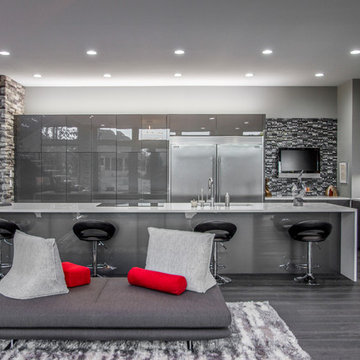
Inspiration for a mid-sized modern single-wall dark wood floor and gray floor open concept kitchen remodel in Little Rock with an undermount sink, flat-panel cabinets, gray cabinets, quartzite countertops, black backsplash, glass tile backsplash, stainless steel appliances and an island
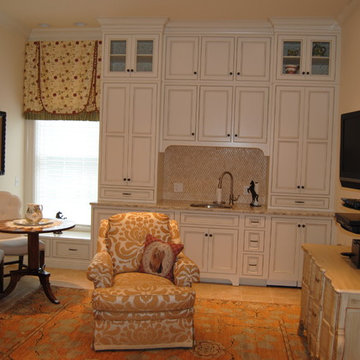
Example of a small classic single-wall porcelain tile open concept kitchen design in Louisville with an undermount sink, recessed-panel cabinets, white cabinets, granite countertops, black backsplash and stone tile backsplash
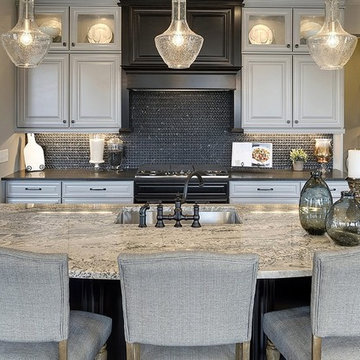
Mattamy Homes
Open concept kitchen - large transitional single-wall dark wood floor and brown floor open concept kitchen idea in Minneapolis with an undermount sink, gray cabinets, granite countertops, black backsplash, marble backsplash, stainless steel appliances and an island
Open concept kitchen - large transitional single-wall dark wood floor and brown floor open concept kitchen idea in Minneapolis with an undermount sink, gray cabinets, granite countertops, black backsplash, marble backsplash, stainless steel appliances and an island
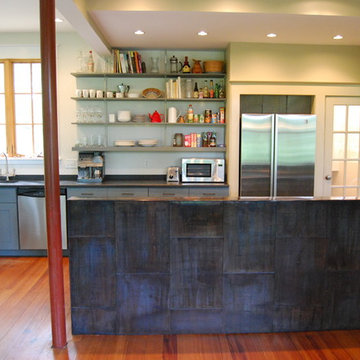
The modern aesthetic of the kitchen blends easily with the restrained traditional forms of the house with a custom copper paneled wall separating the stove from the dining area. The open floor plan places the kitchen at the center of all the activity from living room to dining room to family room.
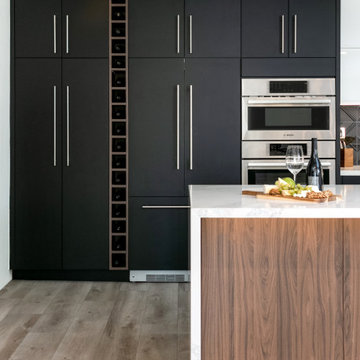
This hillside unit with a view of all of beautiful Ventura was in desperate need of a remodel! The kitchen went from a tiny box to the entire width of the common space opening up the room to an open concept floor plan. Mixing glossy laminate doors with an ultra-matte black door, we were able to put together this bold design. The fridge is completely concealed and separating the pantry from the fridge is a walnut-look wine stack perfect for all the entertaining this couple plans to have!
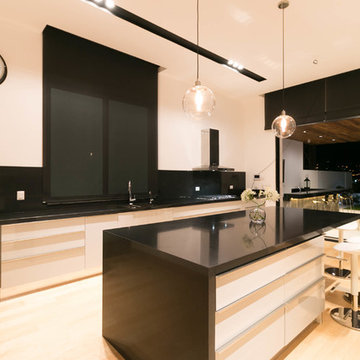
Large trendy single-wall light wood floor and beige floor open concept kitchen photo in Houston with flat-panel cabinets, white cabinets, black backsplash, stainless steel appliances and an island
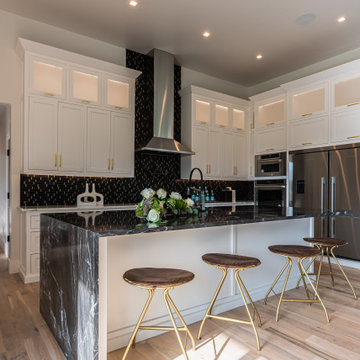
Kitchen
Inspiration for a large modern single-wall light wood floor open concept kitchen remodel in Oklahoma City with an undermount sink, raised-panel cabinets, white cabinets, granite countertops, black backsplash, porcelain backsplash, stainless steel appliances, an island and black countertops
Inspiration for a large modern single-wall light wood floor open concept kitchen remodel in Oklahoma City with an undermount sink, raised-panel cabinets, white cabinets, granite countertops, black backsplash, porcelain backsplash, stainless steel appliances, an island and black countertops
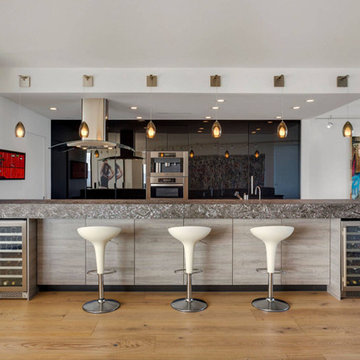
Inspiration for a mid-sized transitional single-wall light wood floor open concept kitchen remodel in Miami with black backsplash, stainless steel appliances, a peninsula, black cabinets and granite countertops
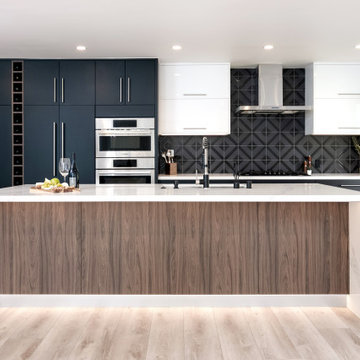
This hillside unit with a view of all of beautiful Ventura was in desperate need of a remodel! The kitchen went from a tiny box to the entire width of the common space opening up the room to an open concept floor plan. Mixing glossy laminate doors with an ultra-matte black door, we were able to put together this bold design. The fridge is completely concealed and separating the pantry from the fridge is a walnut-look wine stack perfect for all the entertaining this couple plans to have!
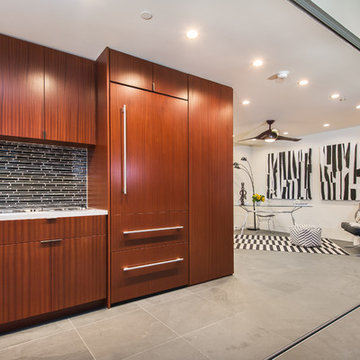
Unlimited Style Photography
Open concept kitchen - small contemporary single-wall slate floor open concept kitchen idea in Los Angeles with an undermount sink, flat-panel cabinets, medium tone wood cabinets, quartz countertops, black backsplash, glass tile backsplash and paneled appliances
Open concept kitchen - small contemporary single-wall slate floor open concept kitchen idea in Los Angeles with an undermount sink, flat-panel cabinets, medium tone wood cabinets, quartz countertops, black backsplash, glass tile backsplash and paneled appliances
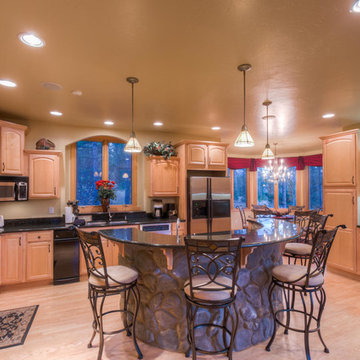
Chris Weber, Orchestrated Light Photography, Inc.
Inspiration for a large timeless single-wall light wood floor open concept kitchen remodel in Denver with an undermount sink, raised-panel cabinets, light wood cabinets, granite countertops, black backsplash, stainless steel appliances and an island
Inspiration for a large timeless single-wall light wood floor open concept kitchen remodel in Denver with an undermount sink, raised-panel cabinets, light wood cabinets, granite countertops, black backsplash, stainless steel appliances and an island
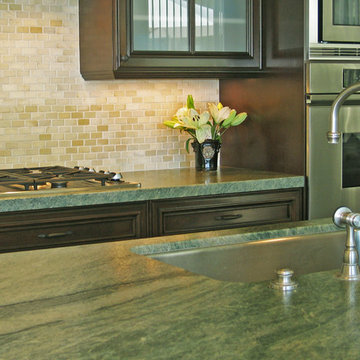
Costa Esmerelda Brushed granite
Open concept kitchen - mid-sized transitional single-wall medium tone wood floor open concept kitchen idea in San Diego with an undermount sink, recessed-panel cabinets, dark wood cabinets, granite countertops, black backsplash, stone tile backsplash, stainless steel appliances and an island
Open concept kitchen - mid-sized transitional single-wall medium tone wood floor open concept kitchen idea in San Diego with an undermount sink, recessed-panel cabinets, dark wood cabinets, granite countertops, black backsplash, stone tile backsplash, stainless steel appliances and an island
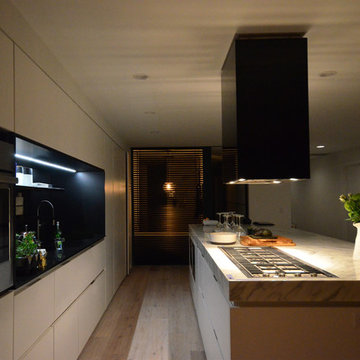
Mid-sized trendy single-wall light wood floor open concept kitchen photo in Seattle with an undermount sink, flat-panel cabinets, white cabinets, marble countertops, black backsplash, stainless steel appliances and an island
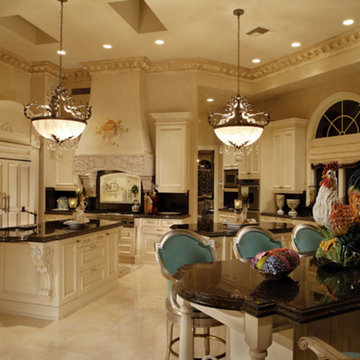
Large elegant single-wall marble floor and beige floor open concept kitchen photo in Phoenix with an undermount sink, recessed-panel cabinets, white cabinets, granite countertops, black backsplash, stone slab backsplash, paneled appliances and two islands
Single-Wall Open Concept Kitchen with Black Backsplash Ideas
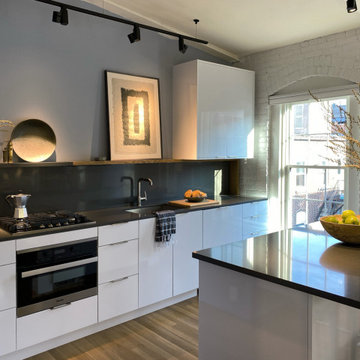
The best features of this loft were formerly obscured by its worst. While the apartment has a rich history—it’s located in a former bike factory, it lacked a cohesive floor plan that allowed any substantive living space.
A retired teacher rented out the loft for 10 years before an unexpected fire in a lower apartment necessitated a full building overhaul. He jumped at the chance to renovate the apartment and asked InSitu to design a remodel to improve how it functioned and elevate the interior. We created a plan that reorganizes the kitchen and dining spaces, integrates abundant storage, and weaves in an understated material palette that better highlights the space’s cool industrial character.
1





