Kitchen with Metallic Backsplash and an Island Ideas
Refine by:
Budget
Sort by:Popular Today
1 - 20 of 5,874 photos
Item 1 of 4

Natalie Martinez
Eat-in kitchen - large modern u-shaped slate floor eat-in kitchen idea in Orlando with an undermount sink, flat-panel cabinets, white cabinets, quartzite countertops, metallic backsplash, metal backsplash, stainless steel appliances and an island
Eat-in kitchen - large modern u-shaped slate floor eat-in kitchen idea in Orlando with an undermount sink, flat-panel cabinets, white cabinets, quartzite countertops, metallic backsplash, metal backsplash, stainless steel appliances and an island
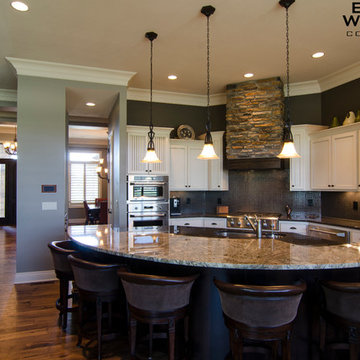
Custom kitchen with stone accents
Large trendy l-shaped medium tone wood floor eat-in kitchen photo in Other with a double-bowl sink, shaker cabinets, white cabinets, granite countertops, metallic backsplash, ceramic backsplash, stainless steel appliances and an island
Large trendy l-shaped medium tone wood floor eat-in kitchen photo in Other with a double-bowl sink, shaker cabinets, white cabinets, granite countertops, metallic backsplash, ceramic backsplash, stainless steel appliances and an island

Timmerman Photography - Bill Timmerman
Mid-sized minimalist galley concrete floor eat-in kitchen photo in Phoenix with an undermount sink, flat-panel cabinets, light wood cabinets, concrete countertops, metallic backsplash, metal backsplash, stainless steel appliances and an island
Mid-sized minimalist galley concrete floor eat-in kitchen photo in Phoenix with an undermount sink, flat-panel cabinets, light wood cabinets, concrete countertops, metallic backsplash, metal backsplash, stainless steel appliances and an island

Example of a large urban single-wall concrete floor open concept kitchen design in Orange County with a farmhouse sink, glass-front cabinets, white cabinets, solid surface countertops, metallic backsplash, metal backsplash, stainless steel appliances and an island

Michael J. Lee Photography
Inspiration for a mid-sized timeless l-shaped light wood floor and beige floor eat-in kitchen remodel in Boston with an undermount sink, white cabinets, granite countertops, mosaic tile backsplash, stainless steel appliances, an island and metallic backsplash
Inspiration for a mid-sized timeless l-shaped light wood floor and beige floor eat-in kitchen remodel in Boston with an undermount sink, white cabinets, granite countertops, mosaic tile backsplash, stainless steel appliances, an island and metallic backsplash

Super sleek statement in white. Sophisticated condo with gorgeous views are reflected in this modern apartment accented in ocean blues. Modern furniture , custom artwork and contemporary cabinetry make this home an exceptional winter escape destination.
Lori Hamilton Photography
Learn more about our showroom and kitchen and bath design: http://www.mingleteam.com

Open concept kitchen featuring a 10' island with Calacatta marble counters that waterfall. Italian contemporary cabinets, Dornbracht fixtures and a rock crystal light over the island. All the Subzero and Wolf appliances are integrated into the cabinetry for a clean and streamlined design. The kitchen is open to two living spacing and takes in the expansive views. La Cantina pocketing sliders open up the space to the outdoors.
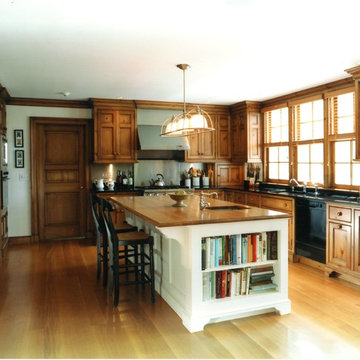
Gus Ford Photography
Example of a large classic u-shaped medium tone wood floor eat-in kitchen design in New York with a single-bowl sink, shaker cabinets, medium tone wood cabinets, wood countertops, metallic backsplash, metal backsplash, stainless steel appliances and an island
Example of a large classic u-shaped medium tone wood floor eat-in kitchen design in New York with a single-bowl sink, shaker cabinets, medium tone wood cabinets, wood countertops, metallic backsplash, metal backsplash, stainless steel appliances and an island

Arlington, Virginia Modern Kitchen and Bathroom
#JenniferGilmer
http://www.gilmerkitchens.com/

This custom contemporary kitchen designed by Gail Bolling pairs cool gray cabinetry with a crisp white waterfall countertop while the backsplash adds just a touch of shine. It is a national award-winning design.

White kitchen with stacked wall cabinets, custom range hood, and large island with plenty of seating.
Huge transitional dark wood floor kitchen photo in New York with an undermount sink, shaker cabinets, white cabinets, quartzite countertops, stainless steel appliances, an island and metallic backsplash
Huge transitional dark wood floor kitchen photo in New York with an undermount sink, shaker cabinets, white cabinets, quartzite countertops, stainless steel appliances, an island and metallic backsplash
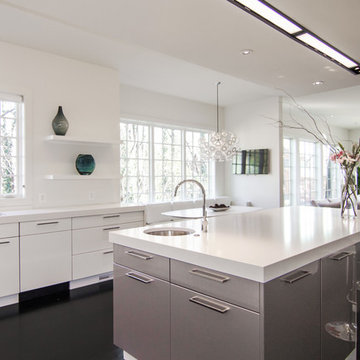
Arlington, Virginia Modern Kitchen and Bathroom
#JenniferGilmer
http://www.gilmerkitchens.com/

Photo © Christopher Barrett
Architect: Brininstool + Lynch Architecture Design
Inspiration for a small modern single-wall light wood floor open concept kitchen remodel in Chicago with an undermount sink, flat-panel cabinets, stainless steel cabinets, stainless steel countertops, metallic backsplash, stainless steel appliances and an island
Inspiration for a small modern single-wall light wood floor open concept kitchen remodel in Chicago with an undermount sink, flat-panel cabinets, stainless steel cabinets, stainless steel countertops, metallic backsplash, stainless steel appliances and an island
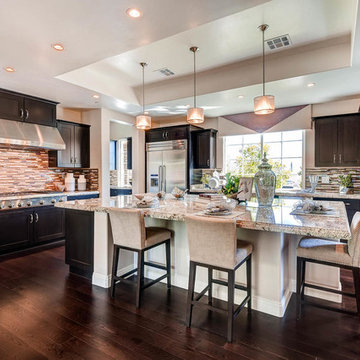
Open concept kitchen - large transitional l-shaped dark wood floor open concept kitchen idea in Las Vegas with shaker cabinets, dark wood cabinets, granite countertops, metallic backsplash, glass tile backsplash, stainless steel appliances and an island
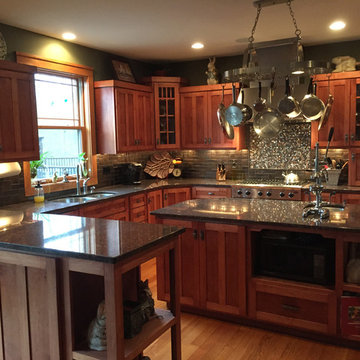
Interesting aspects of this project:
- Custom built cherry cabinets.
- Franke stainless steel sinks
- DCS appliances
- Antiqued copper tile back splash with penny tile inlay
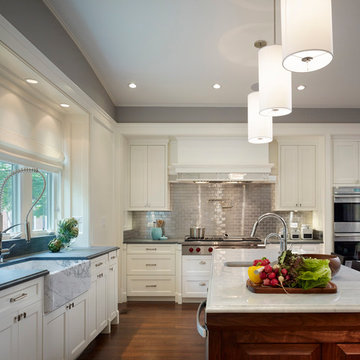
This unique city-home is designed with a center entry, flanked by formal living and dining rooms on either side. An expansive gourmet kitchen / great room spans the rear of the main floor, opening onto a terraced outdoor space comprised of more than 700SF.
The home also boasts an open, four-story staircase flooded with natural, southern light, as well as a lower level family room, four bedrooms (including two en-suite) on the second floor, and an additional two bedrooms and study on the third floor. A spacious, 500SF roof deck is accessible from the top of the staircase, providing additional outdoor space for play and entertainment.
Due to the location and shape of the site, there is a 2-car, heated garage under the house, providing direct entry from the garage into the lower level mudroom. Two additional off-street parking spots are also provided in the covered driveway leading to the garage.
Designed with family living in mind, the home has also been designed for entertaining and to embrace life's creature comforts. Pre-wired with HD Video, Audio and comprehensive low-voltage services, the home is able to accommodate and distribute any low voltage services requested by the homeowner.
This home was pre-sold during construction.
Steve Hall, Hedrich Blessing
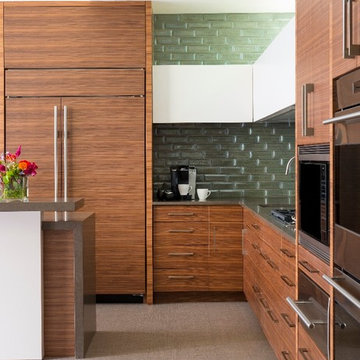
Newly constructed; designed with a view to a retreat like backyard with pool, 2 decks and outdoor kitchen. The use of natural light and simple finishes lends to the warm welcoming style of this contemporary home.
Dan Piassick
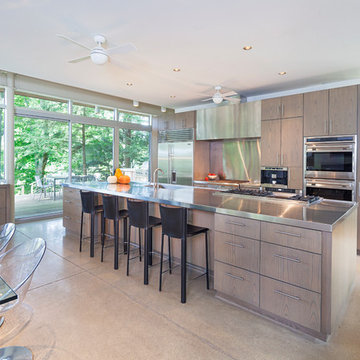
Photography by ©2015 Wayne Cable (.com)
Example of a large trendy galley concrete floor eat-in kitchen design in Grand Rapids with flat-panel cabinets, stainless steel countertops, metallic backsplash, stainless steel appliances, an island and medium tone wood cabinets
Example of a large trendy galley concrete floor eat-in kitchen design in Grand Rapids with flat-panel cabinets, stainless steel countertops, metallic backsplash, stainless steel appliances, an island and medium tone wood cabinets
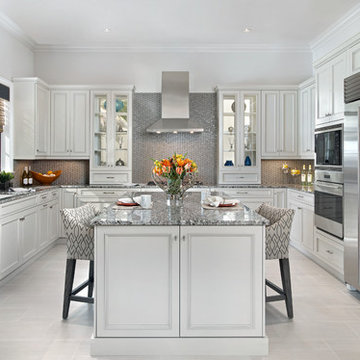
Example of a classic u-shaped porcelain tile kitchen design in Miami with white cabinets, granite countertops, stainless steel appliances, an island, an undermount sink, beaded inset cabinets, metallic backsplash and metal backsplash
Kitchen with Metallic Backsplash and an Island Ideas
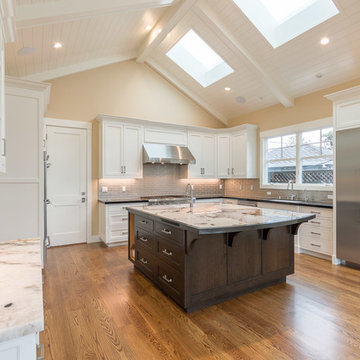
Photos by John Rider-
Large kitchen island with beautiful Patagonia slab countertops bordered with Absolute black granite.
Backsplash is a glass subway tile.
1





