Small Kitchen with a Drop-In Sink Ideas
Refine by:
Budget
Sort by:Popular Today
1 - 20 of 1,356 photos
Item 1 of 4

Kilic
Small urban galley dark wood floor and brown floor open concept kitchen photo in DC Metro with a drop-in sink, recessed-panel cabinets, dark wood cabinets, concrete countertops, white backsplash, ceramic backsplash, stainless steel appliances and an island
Small urban galley dark wood floor and brown floor open concept kitchen photo in DC Metro with a drop-in sink, recessed-panel cabinets, dark wood cabinets, concrete countertops, white backsplash, ceramic backsplash, stainless steel appliances and an island

This gray transitional kitchen consists of open shelving, marble counters and flat panel cabinetry. The paneled refrigerator, white subway tile and gray cabinetry helps the compact kitchen have a much larger feel due to the light colors carried throughout the space.
Photo credit: Normandy Remodeling

Open kitchen complete with rope lighting fixtures and open shelf concept.
Inspiration for a small coastal galley ceramic tile, white floor and wood ceiling eat-in kitchen remodel in Tampa with a drop-in sink, flat-panel cabinets, white cabinets, laminate countertops, blue backsplash, mosaic tile backsplash, stainless steel appliances, an island and white countertops
Inspiration for a small coastal galley ceramic tile, white floor and wood ceiling eat-in kitchen remodel in Tampa with a drop-in sink, flat-panel cabinets, white cabinets, laminate countertops, blue backsplash, mosaic tile backsplash, stainless steel appliances, an island and white countertops

Our Austin studio decided to go bold with this project by ensuring that each space had a unique identity in the Mid-Century Modern style bathroom, butler's pantry, and mudroom. We covered the bathroom walls and flooring with stylish beige and yellow tile that was cleverly installed to look like two different patterns. The mint cabinet and pink vanity reflect the mid-century color palette. The stylish knobs and fittings add an extra splash of fun to the bathroom.
The butler's pantry is located right behind the kitchen and serves multiple functions like storage, a study area, and a bar. We went with a moody blue color for the cabinets and included a raw wood open shelf to give depth and warmth to the space. We went with some gorgeous artistic tiles that create a bold, intriguing look in the space.
In the mudroom, we used siding materials to create a shiplap effect to create warmth and texture – a homage to the classic Mid-Century Modern design. We used the same blue from the butler's pantry to create a cohesive effect. The large mint cabinets add a lighter touch to the space.
---
Project designed by the Atomic Ranch featured modern designers at Breathe Design Studio. From their Austin design studio, they serve an eclectic and accomplished nationwide clientele including in Palm Springs, LA, and the San Francisco Bay Area.
For more about Breathe Design Studio, see here: https://www.breathedesignstudio.com/
To learn more about this project, see here:
https://www.breathedesignstudio.com/atomic-ranch

Fully renovated contemporary kitchen with cabinetry by Bilotta. Appliances by GE Bistro, Fisher & Paykel, Marvel, Bosch and Sub Zero. Walnut and woven counter stools by Thomas Pheasant.
Photography by Tria Giovan
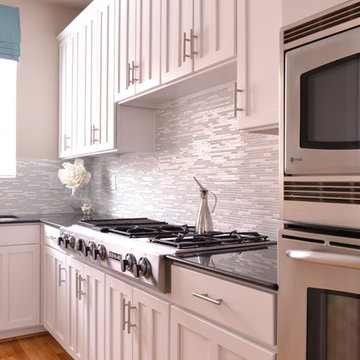
The remodel of this white kitchen gave it a whole new facelift. With Shaker style cabinets, a fresh coat of paint, and new backsplash, this space is ready to entertain.
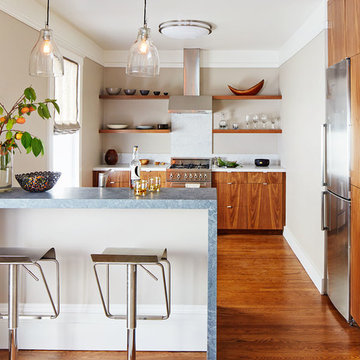
Small minimalist galley medium tone wood floor open concept kitchen photo in San Francisco with a drop-in sink, flat-panel cabinets, medium tone wood cabinets, marble countertops, beige backsplash and stone slab backsplash
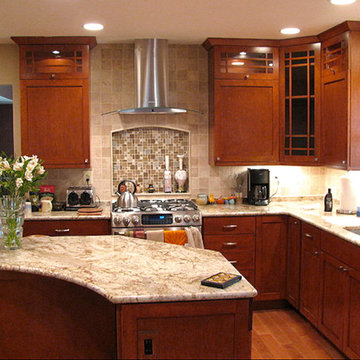
This gorgeous Craftsman-style kitchen started as a watercolor painting created by Michele of Drury Lane Interiors as a visual for the client. They loved the painting so much, that they moved forward in making it a reality. Note the glass-tile niche added to create visual interest above the stove. Other exciting elements of this space include, the unique glass and stainless-steel curved hood which mimics the curve of the niche; and the lovely Craftsman-style, glass-front cabinets. The upper cabinets open from the bottom, for ease of use, and you can never go wrong with granite countertops and stainless steel appliances.
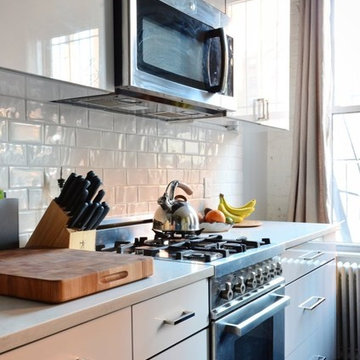
NATASHA HABERMANN & NANCY MITCHELL
Eat-in kitchen - small transitional single-wall light wood floor and brown floor eat-in kitchen idea in New York with a drop-in sink, flat-panel cabinets, white cabinets, quartzite countertops, white backsplash, ceramic backsplash, stainless steel appliances and no island
Eat-in kitchen - small transitional single-wall light wood floor and brown floor eat-in kitchen idea in New York with a drop-in sink, flat-panel cabinets, white cabinets, quartzite countertops, white backsplash, ceramic backsplash, stainless steel appliances and no island
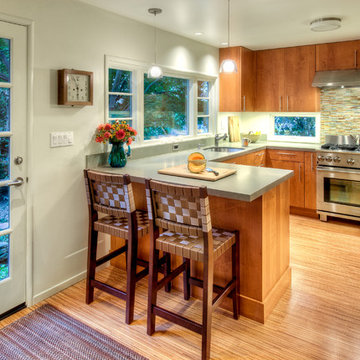
Adding a 7’ window and a 10-light entry door maximized the view of the garden as well as the morning light.
Small trendy u-shaped light wood floor eat-in kitchen photo in San Francisco with a drop-in sink, flat-panel cabinets, medium tone wood cabinets, quartz countertops, multicolored backsplash, ceramic backsplash, stainless steel appliances and a peninsula
Small trendy u-shaped light wood floor eat-in kitchen photo in San Francisco with a drop-in sink, flat-panel cabinets, medium tone wood cabinets, quartz countertops, multicolored backsplash, ceramic backsplash, stainless steel appliances and a peninsula
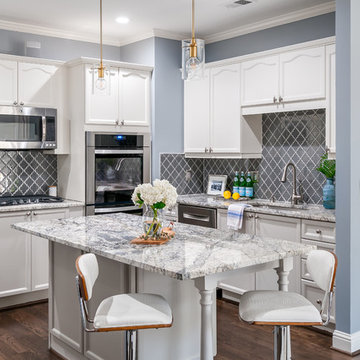
Inspiration for a small transitional u-shaped open concept kitchen remodel in Atlanta with a drop-in sink, white cabinets, granite countertops, gray backsplash, cement tile backsplash, stainless steel appliances and an island
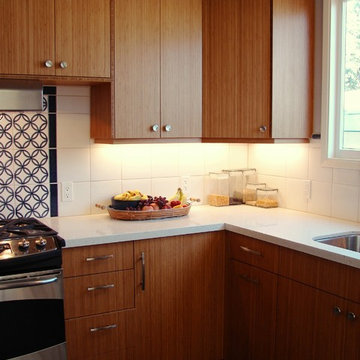
Eve Werner
Enclosed kitchen - small 1950s enclosed kitchen idea in San Francisco with a drop-in sink, flat-panel cabinets, light wood cabinets, quartz countertops, blue backsplash, ceramic backsplash and stainless steel appliances
Enclosed kitchen - small 1950s enclosed kitchen idea in San Francisco with a drop-in sink, flat-panel cabinets, light wood cabinets, quartz countertops, blue backsplash, ceramic backsplash and stainless steel appliances
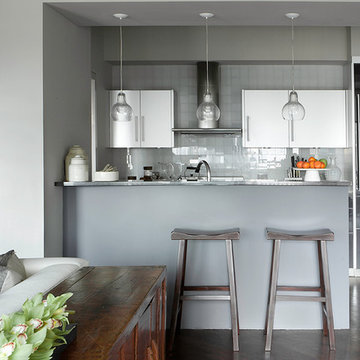
Photographer-Janet Mesic Mackie
Enclosed kitchen - small transitional galley dark wood floor enclosed kitchen idea in Chicago with a drop-in sink, flat-panel cabinets, gray cabinets, concrete countertops, gray backsplash, glass tile backsplash, stainless steel appliances and an island
Enclosed kitchen - small transitional galley dark wood floor enclosed kitchen idea in Chicago with a drop-in sink, flat-panel cabinets, gray cabinets, concrete countertops, gray backsplash, glass tile backsplash, stainless steel appliances and an island
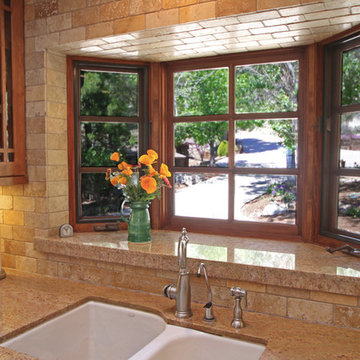
Mark Nix, Jeri Kogel
Travertine and granite kitchen window
Inspiration for a small rustic l-shaped medium tone wood floor open concept kitchen remodel in Orange County with a drop-in sink, shaker cabinets, medium tone wood cabinets, granite countertops, beige backsplash, stone tile backsplash, stainless steel appliances and an island
Inspiration for a small rustic l-shaped medium tone wood floor open concept kitchen remodel in Orange County with a drop-in sink, shaker cabinets, medium tone wood cabinets, granite countertops, beige backsplash, stone tile backsplash, stainless steel appliances and an island
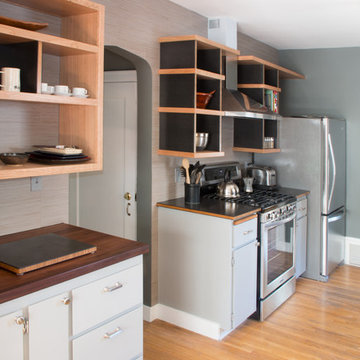
Inspiration for a small modern galley medium tone wood floor eat-in kitchen remodel in Portland with a drop-in sink, dark wood cabinets, solid surface countertops, gray backsplash, porcelain backsplash, stainless steel appliances, no island and open cabinets
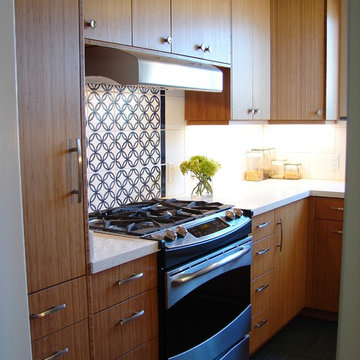
Eve Werner
Small 1960s enclosed kitchen photo in San Francisco with a drop-in sink, flat-panel cabinets, light wood cabinets, quartz countertops, blue backsplash, ceramic backsplash and stainless steel appliances
Small 1960s enclosed kitchen photo in San Francisco with a drop-in sink, flat-panel cabinets, light wood cabinets, quartz countertops, blue backsplash, ceramic backsplash and stainless steel appliances
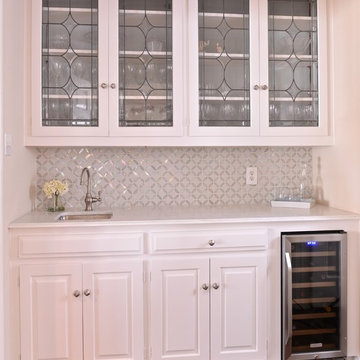
This classic wet bar encompasses the original glass mullion cabinets from the 1930's home while implementing a stunning new backsplash, countertop and sink.
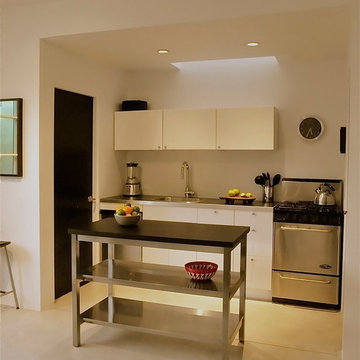
Former Santa Fe, NM Artist Studio completely gutted and renovated as a Guest House. Compact Kitchenette with 24" gas range, white full-overlay cabinets and Stainless Steel/Wood Island. Painted white walls, poured concrete floors, recessed lighting and skylight.
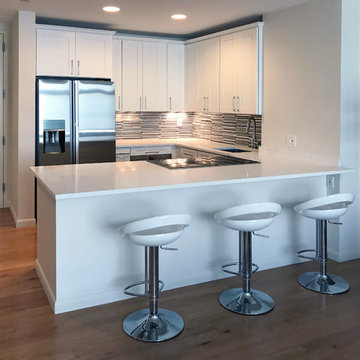
Inspiration for a small contemporary u-shaped light wood floor and brown floor eat-in kitchen remodel in New York with a drop-in sink, shaker cabinets, white cabinets, quartz countertops, metallic backsplash, stainless steel appliances and a peninsula
Small Kitchen with a Drop-In Sink Ideas
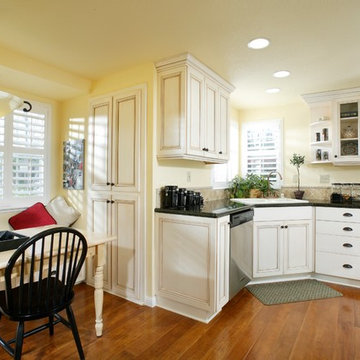
Dave Adams
Kitchen - small farmhouse medium tone wood floor kitchen idea in Sacramento with a drop-in sink, beaded inset cabinets, white cabinets, quartz countertops, beige backsplash, stone tile backsplash and stainless steel appliances
Kitchen - small farmhouse medium tone wood floor kitchen idea in Sacramento with a drop-in sink, beaded inset cabinets, white cabinets, quartz countertops, beige backsplash, stone tile backsplash and stainless steel appliances
1





