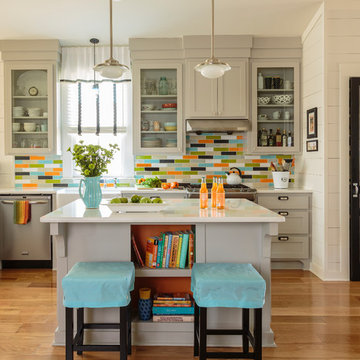L-Shaped Kitchen with a Farmhouse Sink Ideas
Refine by:
Budget
Sort by:Popular Today
301 - 320 of 32,468 photos
Item 1 of 4

Creating a space to entertain was the top priority in this Mukwonago kitchen remodel. The homeowners wanted seating and counter space for hosting parties and watching sports. By opening the dining room wall, we extended the kitchen area. We added an island and custom designed furniture-style bar cabinet with retractable pocket doors. A new awning window overlooks the backyard and brings in natural light. Many in-cabinet storage features keep this kitchen neat and organized.
Bar Cabinet
The furniture-style bar cabinet has retractable pocket doors and a drop-in quartz counter. The homeowners can entertain in style, leaving the doors open during parties. Guests can grab a glass of wine or make a cocktail right in the cabinet.
Outlet Strips
Outlet strips on the island and peninsula keeps the end panels of the island and peninsula clean. The outlet strips also gives them options for plugging in appliances during parties.
Modern Farmhouse Design
The design of this kitchen is modern farmhouse. The materials, patterns, color and texture define this space. We used shades of golds and grays in the cabinetry, backsplash and hardware. The chevron backsplash and shiplap island adds visual interest.
Custom Cabinetry
This kitchen features frameless custom cabinets with light rail molding. It’s designed to hide the under cabinet lighting and angled plug molding. Putting the outlets under the cabinets keeps the backsplash uninterrupted.
Storage Features
Efficient storage and organization was important to these homeowners.
We opted for deep drawers to allow for easy access to stacks of dishes and bowls.
Under the cooktop, we used custom drawer heights to meet the homeowners’ storage needs.
A third drawer was added next to the spice drawer rollout.
Narrow pullout cabinets on either side of the cooktop for spices and oils.
The pantry rollout by the double oven rotates 90 degrees.
Other Updates
Staircase – We updated the staircase with a barn wood newel post and matte black balusters
Fireplace – We whitewashed the fireplace and added a barn wood mantel and pilasters.
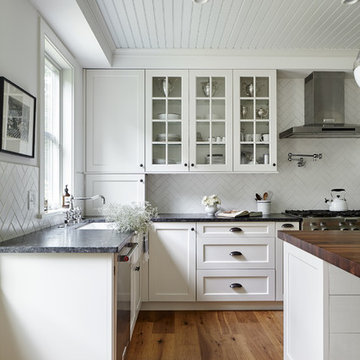
New kitchen with leathered granite counters, walnut butcher block island, and herringbone ceramic tile. Photo by Kyle Born.
Mid-sized farmhouse l-shaped light wood floor and brown floor open concept kitchen photo in Philadelphia with a farmhouse sink, shaker cabinets, white cabinets, granite countertops, white backsplash, ceramic backsplash, stainless steel appliances and an island
Mid-sized farmhouse l-shaped light wood floor and brown floor open concept kitchen photo in Philadelphia with a farmhouse sink, shaker cabinets, white cabinets, granite countertops, white backsplash, ceramic backsplash, stainless steel appliances and an island

Open concept kitchen - large contemporary l-shaped linoleum floor and white floor open concept kitchen idea in Miami with mosaic tile backsplash, flat-panel cabinets, medium tone wood cabinets, gray backsplash, stainless steel appliances, a farmhouse sink, solid surface countertops and two islands
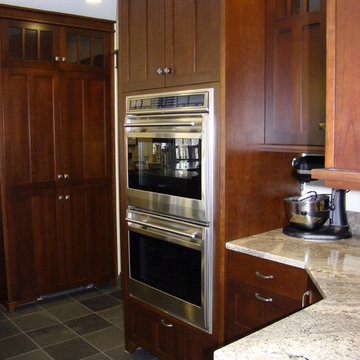
Photos by Robin Amorello, CKD CAPS
Example of a large arts and crafts l-shaped slate floor eat-in kitchen design in Portland Maine with a farmhouse sink, recessed-panel cabinets, dark wood cabinets, granite countertops, multicolored backsplash, stone slab backsplash, stainless steel appliances and a peninsula
Example of a large arts and crafts l-shaped slate floor eat-in kitchen design in Portland Maine with a farmhouse sink, recessed-panel cabinets, dark wood cabinets, granite countertops, multicolored backsplash, stone slab backsplash, stainless steel appliances and a peninsula
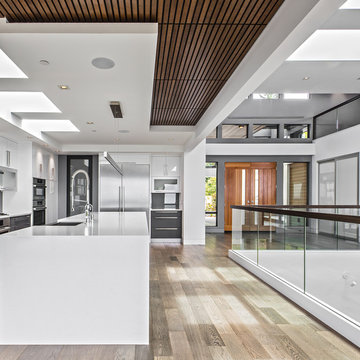
Large trendy l-shaped light wood floor and brown floor enclosed kitchen photo in Seattle with a farmhouse sink, flat-panel cabinets, white cabinets, solid surface countertops, gray backsplash, glass sheet backsplash, stainless steel appliances and an island
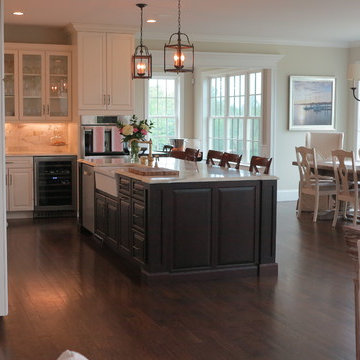
These pendant lights over the island really just make this space feel very warm and welcoming!
Large elegant l-shaped dark wood floor and brown floor eat-in kitchen photo in Bridgeport with a farmhouse sink, raised-panel cabinets, white cabinets, marble countertops, white backsplash, marble backsplash, stainless steel appliances, an island and white countertops
Large elegant l-shaped dark wood floor and brown floor eat-in kitchen photo in Bridgeport with a farmhouse sink, raised-panel cabinets, white cabinets, marble countertops, white backsplash, marble backsplash, stainless steel appliances, an island and white countertops
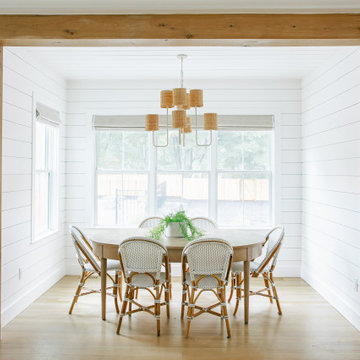
Example of a large beach style l-shaped light wood floor and brown floor open concept kitchen design in Other with a farmhouse sink, shaker cabinets, white cabinets, quartz countertops, gray backsplash, subway tile backsplash, stainless steel appliances, an island and white countertops

Inspiration for a large transitional l-shaped laminate floor and gray floor eat-in kitchen remodel in Houston with gray cabinets, white backsplash, stainless steel appliances, an island, a farmhouse sink, shaker cabinets, stone slab backsplash and gray countertops
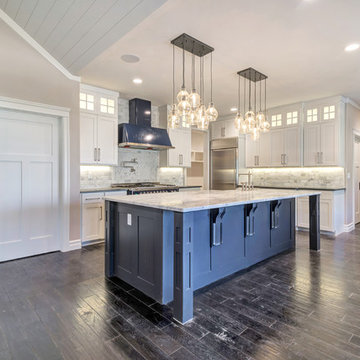
Quick Pic Tours
Large transitional l-shaped dark wood floor and brown floor open concept kitchen photo in Salt Lake City with a farmhouse sink, shaker cabinets, white cabinets, marble countertops, white backsplash, marble backsplash, stainless steel appliances, an island and white countertops
Large transitional l-shaped dark wood floor and brown floor open concept kitchen photo in Salt Lake City with a farmhouse sink, shaker cabinets, white cabinets, marble countertops, white backsplash, marble backsplash, stainless steel appliances, an island and white countertops
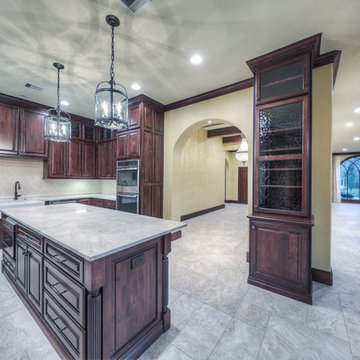
Large elegant l-shaped vinyl floor enclosed kitchen photo in Houston with a farmhouse sink, raised-panel cabinets, dark wood cabinets, granite countertops, white backsplash, ceramic backsplash, stainless steel appliances and an island
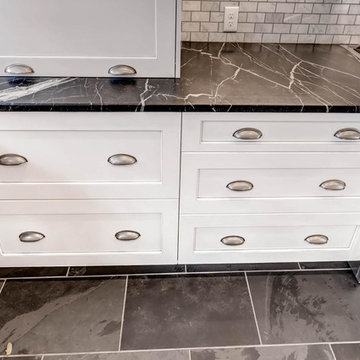
VIRTUANCE
Large elegant l-shaped ceramic tile open concept kitchen photo in Denver with a farmhouse sink, recessed-panel cabinets, white cabinets, soapstone countertops, gray backsplash, subway tile backsplash, stainless steel appliances and an island
Large elegant l-shaped ceramic tile open concept kitchen photo in Denver with a farmhouse sink, recessed-panel cabinets, white cabinets, soapstone countertops, gray backsplash, subway tile backsplash, stainless steel appliances and an island

John Shum
Inspiration for a small mid-century modern l-shaped porcelain tile and white floor open concept kitchen remodel in San Francisco with a farmhouse sink, flat-panel cabinets, medium tone wood cabinets, multicolored backsplash, ceramic backsplash, stainless steel appliances, an island and soapstone countertops
Inspiration for a small mid-century modern l-shaped porcelain tile and white floor open concept kitchen remodel in San Francisco with a farmhouse sink, flat-panel cabinets, medium tone wood cabinets, multicolored backsplash, ceramic backsplash, stainless steel appliances, an island and soapstone countertops
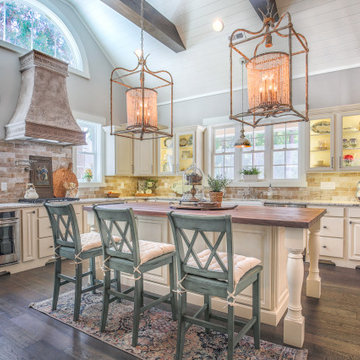
Open concept kitchen - large french country l-shaped dark wood floor, brown floor and vaulted ceiling open concept kitchen idea in Other with a farmhouse sink, raised-panel cabinets, white cabinets, granite countertops, beige backsplash, travertine backsplash, stainless steel appliances, an island and beige countertops
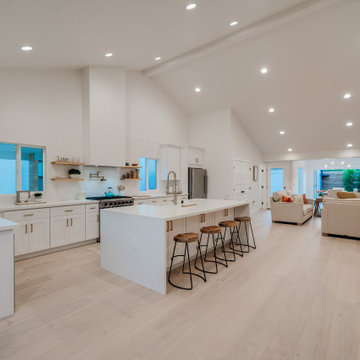
Open kitchen into living room concept with lovely white oak engineered hardwood floors.
Example of a mid-sized trendy l-shaped light wood floor, beige floor and vaulted ceiling eat-in kitchen design in Los Angeles with a farmhouse sink, shaker cabinets, white cabinets, quartz countertops, white backsplash, porcelain backsplash, stainless steel appliances, an island and white countertops
Example of a mid-sized trendy l-shaped light wood floor, beige floor and vaulted ceiling eat-in kitchen design in Los Angeles with a farmhouse sink, shaker cabinets, white cabinets, quartz countertops, white backsplash, porcelain backsplash, stainless steel appliances, an island and white countertops
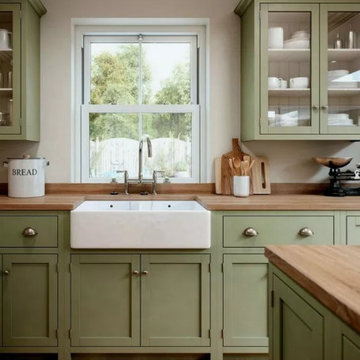
Inspiration for a mid-sized contemporary l-shaped medium tone wood floor and brown floor eat-in kitchen remodel in Columbus with a farmhouse sink, recessed-panel cabinets, green cabinets, wood countertops, brown backsplash, wood backsplash, stainless steel appliances, an island and brown countertops
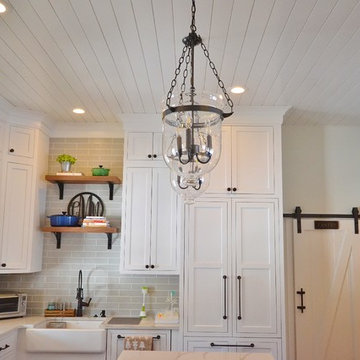
Expansive Media kitchen renovation. Chris Seeger at Chester County Kitchen & Bath and clients designed and built a totally new kitchen showpiece in this Media Pennsylvania ranch home. The whole space was transformed. We raised the ceiling height in the kitchen to 10 foot, removed walls, and widened existing openings. This opened up the space to allow it to become the center stage this family and home needed. New window were also installed to allow for the central range and hood. New solid oak flooring was installed and finished to match the homes original wood floors. The foyer was transformed with new 2 ½” x10” tile flooring set in a herringbone pattern. Inset Fieldstone Cabinetry in the Charlaine Door in a white painted finish were installed on the perimeter with tall cabinetry to the new shiplap board ceiling. The central island was a great choice in Fieldstone Cabinetry’s new finish Homestead Fog. New tile backsplash with focal point behind the new range and Polar Stone countertops in Calacatta Vagli make the space. The lead carpenter on site Steve McHenry did a great job on everything especially including the blending of the new space perfectly into the original home with trims and finishes. From the new sliding barn door to the pantry, the open shelving above the farm sink, and the great fixtures and appliances this project has too much to list.
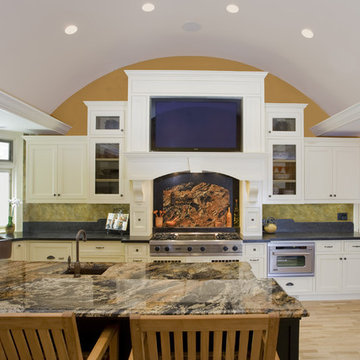
This national award winning Kitchen, (NARI, Contractor of the Year Award, 2010) was created for a cook who loved to create and a husband who loved to watch the creations. Design challanges were placing the 50: TV over the 48" cooking center.
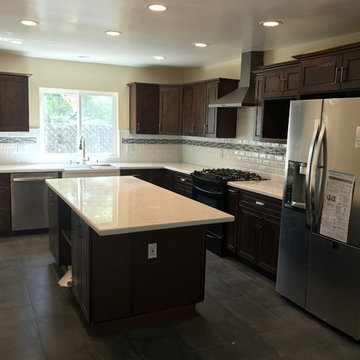
Eat-in kitchen - large transitional l-shaped porcelain tile and gray floor eat-in kitchen idea in Los Angeles with a farmhouse sink, raised-panel cabinets, dark wood cabinets, quartzite countertops, white backsplash, subway tile backsplash, stainless steel appliances, an island and white countertops
L-Shaped Kitchen with a Farmhouse Sink Ideas
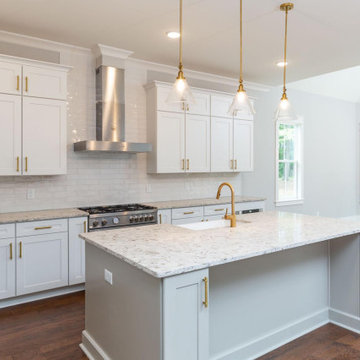
Dwight Myers Real Estate Photography
Large elegant l-shaped medium tone wood floor and brown floor open concept kitchen photo in Raleigh with a farmhouse sink, shaker cabinets, white cabinets, quartzite countertops, white backsplash, ceramic backsplash, stainless steel appliances, an island and multicolored countertops
Large elegant l-shaped medium tone wood floor and brown floor open concept kitchen photo in Raleigh with a farmhouse sink, shaker cabinets, white cabinets, quartzite countertops, white backsplash, ceramic backsplash, stainless steel appliances, an island and multicolored countertops
16






