L-Shaped Kitchen with a Farmhouse Sink Ideas
Refine by:
Budget
Sort by:Popular Today
1101 - 1120 of 32,460 photos
Item 1 of 4
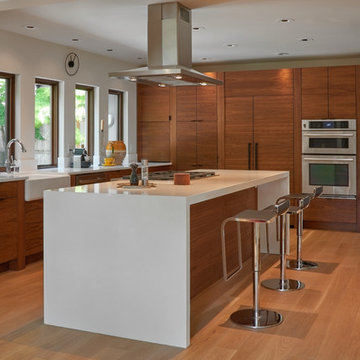
Modern Mid-Century with waterfall counter.
Dale Lang Photography
GreenHome Solutions; Design, flooring & cabinets
Mid-sized mid-century modern l-shaped light wood floor eat-in kitchen photo in Seattle with a farmhouse sink, flat-panel cabinets, medium tone wood cabinets, quartz countertops, white backsplash, stainless steel appliances and an island
Mid-sized mid-century modern l-shaped light wood floor eat-in kitchen photo in Seattle with a farmhouse sink, flat-panel cabinets, medium tone wood cabinets, quartz countertops, white backsplash, stainless steel appliances and an island
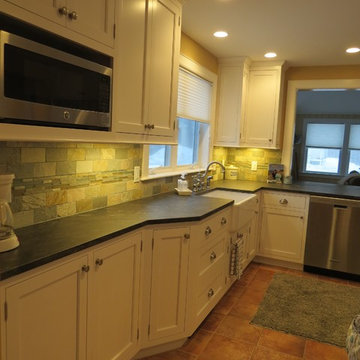
Photos by Robin Amorello, CKD CAPS
Mid-sized beach style l-shaped ceramic tile eat-in kitchen photo in Portland Maine with a farmhouse sink, beaded inset cabinets, white cabinets, granite countertops, multicolored backsplash, stone tile backsplash, stainless steel appliances and an island
Mid-sized beach style l-shaped ceramic tile eat-in kitchen photo in Portland Maine with a farmhouse sink, beaded inset cabinets, white cabinets, granite countertops, multicolored backsplash, stone tile backsplash, stainless steel appliances and an island
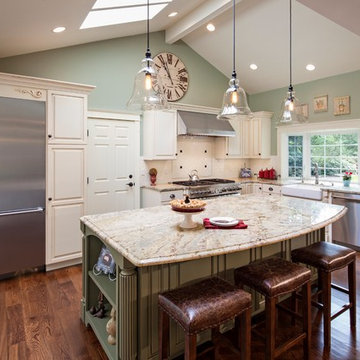
Baywood Cabinets
Sam Van Fleet Photography
Example of a mid-sized classic l-shaped dark wood floor kitchen design in Seattle with a farmhouse sink, raised-panel cabinets, beige cabinets, stainless steel appliances, an island, granite countertops, ceramic backsplash and white backsplash
Example of a mid-sized classic l-shaped dark wood floor kitchen design in Seattle with a farmhouse sink, raised-panel cabinets, beige cabinets, stainless steel appliances, an island, granite countertops, ceramic backsplash and white backsplash
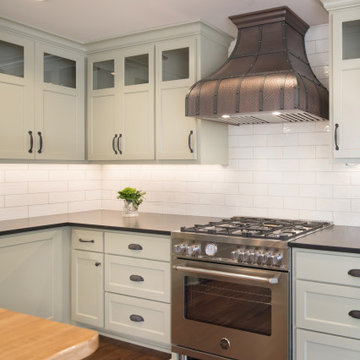
Traditional kitchen with sage green Shaker style cabinets. Brushed black pearl countertops with butcher block top on island. Copper hood over the Bertazonni range.
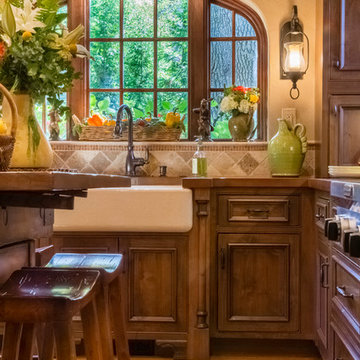
Example of a small tuscan l-shaped medium tone wood floor eat-in kitchen design in St Louis with a farmhouse sink, shaker cabinets, medium tone wood cabinets, concrete countertops, beige backsplash, stone tile backsplash, stainless steel appliances and an island

This modern-farmhouse kitchen remodel was part of an entire home remodel in the Happy Canyon area of Santa Ynez. The overall project was designed to maximize the views, with the interiors lending a modern and inspired, yet warm and relaxed transition to the landscape of mountains, horses and vineyards just outside.
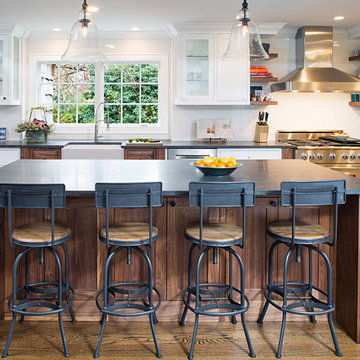
Alex Kotlik Photography
Eat-in kitchen - large cottage l-shaped medium tone wood floor eat-in kitchen idea in New York with a farmhouse sink, shaker cabinets, white cabinets, granite countertops, white backsplash, ceramic backsplash, stainless steel appliances and an island
Eat-in kitchen - large cottage l-shaped medium tone wood floor eat-in kitchen idea in New York with a farmhouse sink, shaker cabinets, white cabinets, granite countertops, white backsplash, ceramic backsplash, stainless steel appliances and an island
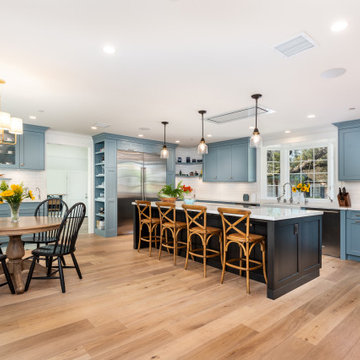
A custom farmhouse-inspired kitchen with blue shaker cabinets, partial open shelving, a dark brown island, contrasting satin brass hardware, and light hardwood flooring. Contains two dishwashers, multiple ovens, and one warming drawer. The electric cooktop is subtly integrated into the island, and the hood even more subtly integrated into the ceiling.
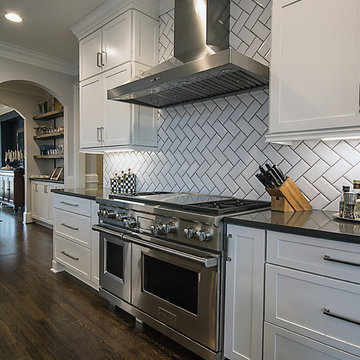
Large transitional l-shaped medium tone wood floor and brown floor open concept kitchen photo in Atlanta with a farmhouse sink, shaker cabinets, white cabinets, quartzite countertops, white backsplash, subway tile backsplash, stainless steel appliances and an island
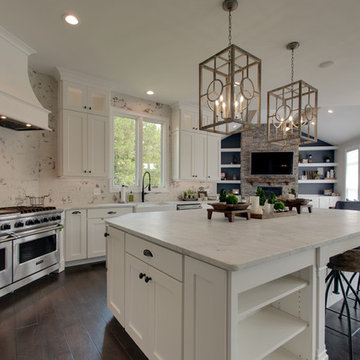
Another angle.
Example of a large transitional l-shaped dark wood floor and brown floor open concept kitchen design in Nashville with a farmhouse sink, shaker cabinets, white cabinets, marble countertops, white backsplash, brick backsplash, stainless steel appliances, an island and white countertops
Example of a large transitional l-shaped dark wood floor and brown floor open concept kitchen design in Nashville with a farmhouse sink, shaker cabinets, white cabinets, marble countertops, white backsplash, brick backsplash, stainless steel appliances, an island and white countertops
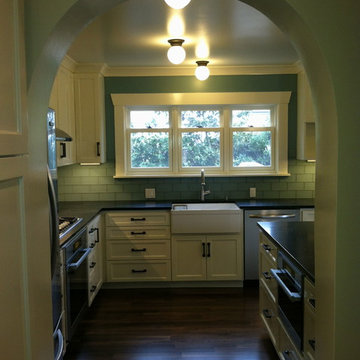
A brand new Kitchen Remodel in a 1920,s home in Seattle, by remodel expert Westbrook Restorations. This Kitchen Renovation Has walnut hardwood floors, solid wood, painted in place cabinets, soapstone countertops, running bond tile, stove top pot filler, Marvin double hung windows, antique lighting.
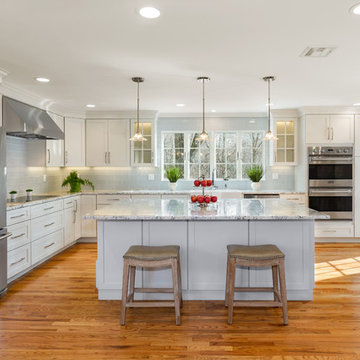
Eat-in kitchen - large transitional l-shaped medium tone wood floor and brown floor eat-in kitchen idea in New York with a farmhouse sink, shaker cabinets, white cabinets, granite countertops, blue backsplash, glass tile backsplash, stainless steel appliances, an island and gray countertops
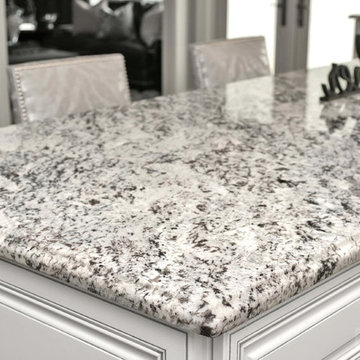
This maple kitchen features Starmark cabinets in the Sundance door style with a White Tinted Varnish finish and a New Azual Aran granite countertop.
Eat-in kitchen - large l-shaped eat-in kitchen idea in New York with a farmhouse sink, raised-panel cabinets, white cabinets, granite countertops, yellow backsplash, stainless steel appliances, an island and gray countertops
Eat-in kitchen - large l-shaped eat-in kitchen idea in New York with a farmhouse sink, raised-panel cabinets, white cabinets, granite countertops, yellow backsplash, stainless steel appliances, an island and gray countertops
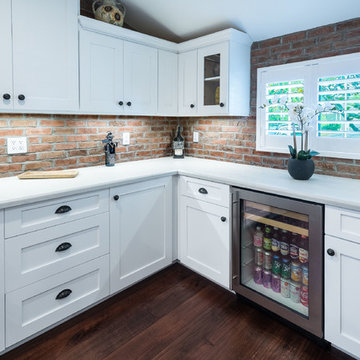
Eat-in kitchen - mid-sized contemporary l-shaped dark wood floor eat-in kitchen idea in Los Angeles with a farmhouse sink, shaker cabinets, white cabinets, quartz countertops, red backsplash, brick backsplash, stainless steel appliances and an island
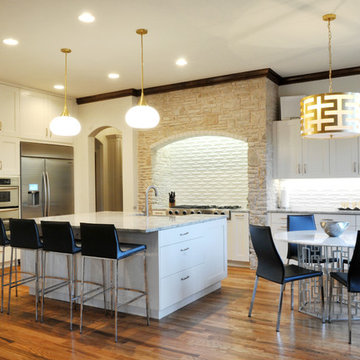
Michale Downs, photographer
Open concept kitchen - large modern l-shaped medium tone wood floor open concept kitchen idea in Oklahoma City with a farmhouse sink, shaker cabinets, white cabinets, granite countertops, white backsplash, ceramic backsplash, stainless steel appliances and an island
Open concept kitchen - large modern l-shaped medium tone wood floor open concept kitchen idea in Oklahoma City with a farmhouse sink, shaker cabinets, white cabinets, granite countertops, white backsplash, ceramic backsplash, stainless steel appliances and an island
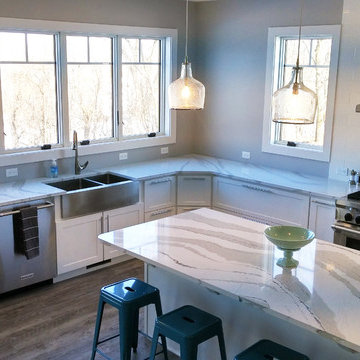
Countertop Material: Quartz
Brand: Cambria
Color: Brittanica
Inspiration for a large contemporary l-shaped light wood floor and gray floor enclosed kitchen remodel in Other with a farmhouse sink, shaker cabinets, white cabinets, quartz countertops, multicolored backsplash, stainless steel appliances and an island
Inspiration for a large contemporary l-shaped light wood floor and gray floor enclosed kitchen remodel in Other with a farmhouse sink, shaker cabinets, white cabinets, quartz countertops, multicolored backsplash, stainless steel appliances and an island
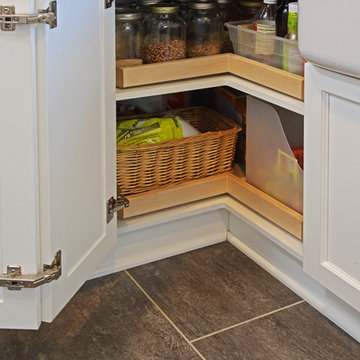
The custom recessed panel cabinets are finished in Acrylic Diamond Frost. Flooring is Armstrong Night Owl luxury vinyl tile.
Mid-sized country l-shaped vinyl floor and brown floor kitchen pantry photo in Minneapolis with a farmhouse sink, recessed-panel cabinets, white cabinets, quartzite countertops, white backsplash, ceramic backsplash, stainless steel appliances and a peninsula
Mid-sized country l-shaped vinyl floor and brown floor kitchen pantry photo in Minneapolis with a farmhouse sink, recessed-panel cabinets, white cabinets, quartzite countertops, white backsplash, ceramic backsplash, stainless steel appliances and a peninsula
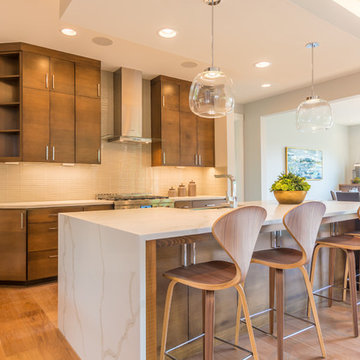
Eat-in kitchen - large contemporary l-shaped light wood floor and brown floor eat-in kitchen idea in Portland with a farmhouse sink, flat-panel cabinets, brown cabinets, quartz countertops, gray backsplash, glass tile backsplash, stainless steel appliances and an island
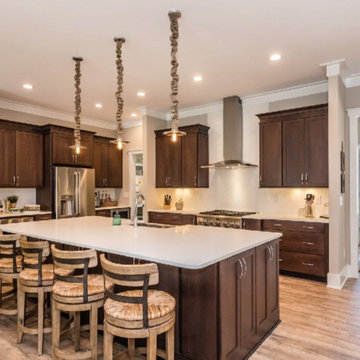
Example of a large mountain style l-shaped light wood floor and brown floor open concept kitchen design in Raleigh with shaker cabinets, medium tone wood cabinets, quartz countertops, white backsplash, an island, a farmhouse sink, subway tile backsplash and stainless steel appliances
L-Shaped Kitchen with a Farmhouse Sink Ideas
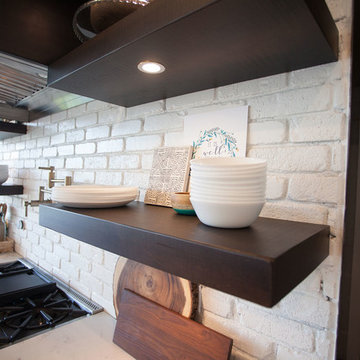
We custom made all of the kitchen cabinetry and shelving. The kitchen was a small area so maximizing usable space with function and design was crucial.
The transitional design features a pantry wall with the Sub Zero all glass door refrigerator and oven cabinet centered and equal size pantry cabinets to either side with 3 large storage drawers below and rollout shelves and work surfaces behind the door cabinets above in each with a hidden walk-in pantry door next to the Sub Zero. The cabinets on the range wall all have large storage drawers with wood organizers in the top drawer for spices and utensils.
The client also wanted floating shelves to either side of the steel hood which were made from re-sawn maple to look like cut pieces from an old beam, each shelf is lit from the underside with LED flush mounted puck lights.
Photos: Kimball Ungerman
56





