Kitchen with a Farmhouse Sink Ideas
Refine by:
Budget
Sort by:Popular Today
47021 - 47040 of 81,884 photos
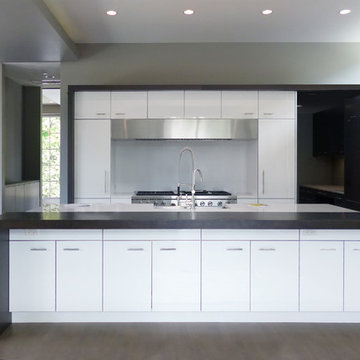
Inspiration for a mid-sized modern l-shaped medium tone wood floor and brown floor open concept kitchen remodel in Chicago with a farmhouse sink, flat-panel cabinets, white cabinets, quartz countertops, white backsplash, paneled appliances, an island, stone slab backsplash and white countertops
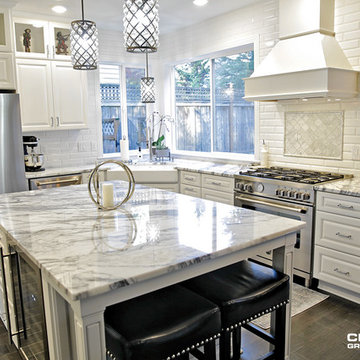
Let us help you with your next countertop project. Call Crowley's Granite and Quartz today at 503-691-1628 or visit us at CrowleysGranite.com
Photo Credit: Wesley Rice
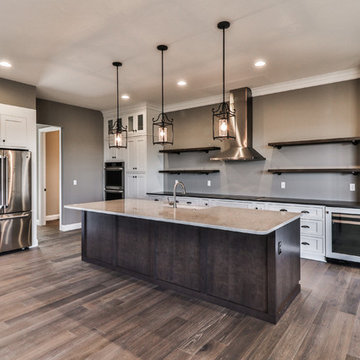
Example of a large transitional single-wall dark wood floor and brown floor open concept kitchen design in St Louis with a farmhouse sink, shaker cabinets, white cabinets, quartzite countertops, stainless steel appliances and an island
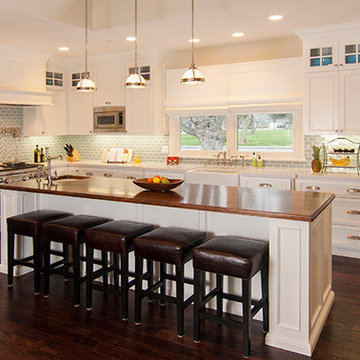
Walnut top on island. Large island for a busy family!
Open concept kitchen - large cottage single-wall dark wood floor open concept kitchen idea in San Francisco with a farmhouse sink, raised-panel cabinets, white cabinets, quartz countertops, blue backsplash, ceramic backsplash, stainless steel appliances and an island
Open concept kitchen - large cottage single-wall dark wood floor open concept kitchen idea in San Francisco with a farmhouse sink, raised-panel cabinets, white cabinets, quartz countertops, blue backsplash, ceramic backsplash, stainless steel appliances and an island
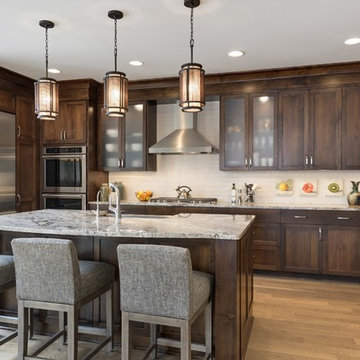
Example of a mid-sized arts and crafts l-shaped light wood floor and brown floor open concept kitchen design in Minneapolis with a farmhouse sink, shaker cabinets, dark wood cabinets, quartz countertops, beige backsplash, stainless steel appliances, an island and subway tile backsplash
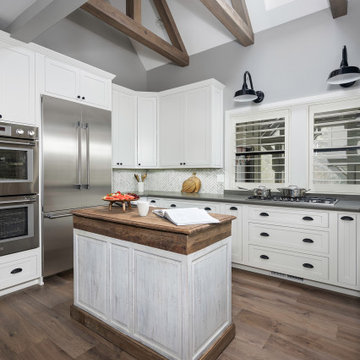
Farmhouse Kitchen Remodel
Mid-sized farmhouse u-shaped medium tone wood floor, gray floor and exposed beam eat-in kitchen photo in Other with a farmhouse sink, shaker cabinets, white cabinets, quartz countertops, gray backsplash, porcelain backsplash, stainless steel appliances, an island and gray countertops
Mid-sized farmhouse u-shaped medium tone wood floor, gray floor and exposed beam eat-in kitchen photo in Other with a farmhouse sink, shaker cabinets, white cabinets, quartz countertops, gray backsplash, porcelain backsplash, stainless steel appliances, an island and gray countertops

A rustic, brick-white-blue take on the farmhouse kitchen. Custom-cut brick backsplash, trendy blue island with a beautiful Cambria quartz countertop, and shaker cabinets combine with the dark hardwood floor and exposed beam to form a cozy and inviting ensemble.
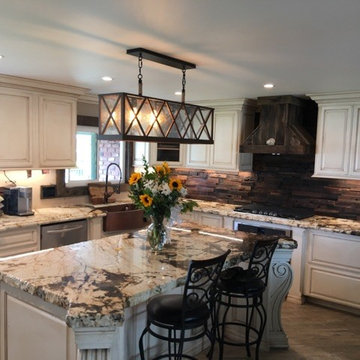
Eat-in kitchen - large cottage l-shaped medium tone wood floor eat-in kitchen idea in Los Angeles with a farmhouse sink, shaker cabinets, white cabinets, onyx countertops, brown backsplash, stone tile backsplash, stainless steel appliances and an island

Mid-sized transitional l-shaped medium tone wood floor and beige floor open concept kitchen photo in New York with a farmhouse sink, flat-panel cabinets, white cabinets, quartz countertops, white backsplash, ceramic backsplash, stainless steel appliances, an island and white countertops
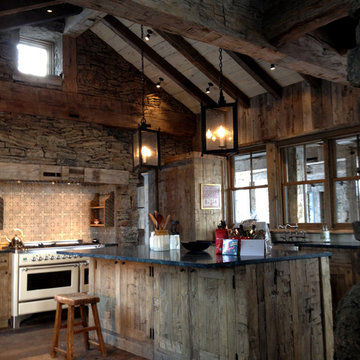
Kitchen - large rustic l-shaped dark wood floor kitchen idea in Other with a farmhouse sink, flat-panel cabinets, distressed cabinets, solid surface countertops, multicolored backsplash, mosaic tile backsplash, stainless steel appliances and an island
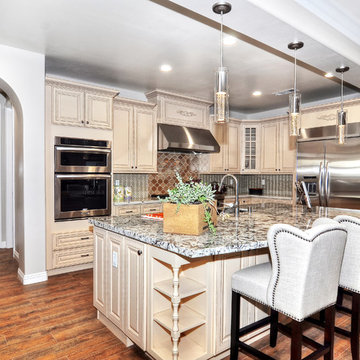
Jiayun USA
Mid-sized transitional galley medium tone wood floor eat-in kitchen photo in Los Angeles with granite countertops, metallic backsplash, stainless steel appliances, an island, a farmhouse sink, raised-panel cabinets, light wood cabinets and metal backsplash
Mid-sized transitional galley medium tone wood floor eat-in kitchen photo in Los Angeles with granite countertops, metallic backsplash, stainless steel appliances, an island, a farmhouse sink, raised-panel cabinets, light wood cabinets and metal backsplash
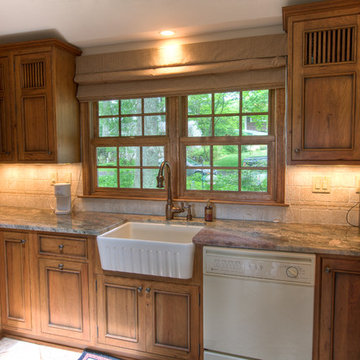
This small house needed a major kitchen upgrade, but one that would do double-duty for the homeowner. Without the square footage in the home for a true laundry room, the stacked washer and dryer had been crammed into a narrow hall adjoining the kitchen. Opening up the two spaces to each other meant a more spacious kitchen, but it also meant that the laundry machines needed to be housed and hidden within the kitchen. To make the space work for both purposes, the stacked washer and dryer are concealed behind cabinet doors but are near the bar-height table. The table can now serve as both a dining area and a place for folding when needed. However, the best thing about this remodel is that all of this function is not to the detriment of style. Gorgeous beaded-inset cabinetry in a rustic, glazed finish is just as warm and inviting as the newly re-faced fireplace.
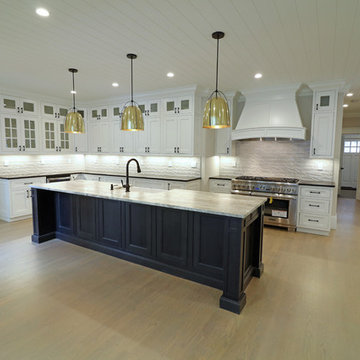
Alban Gega Photography
Large transitional l-shaped light wood floor and beige floor eat-in kitchen photo in Boston with a farmhouse sink, beaded inset cabinets, white cabinets, granite countertops, gray backsplash, porcelain backsplash, stainless steel appliances and an island
Large transitional l-shaped light wood floor and beige floor eat-in kitchen photo in Boston with a farmhouse sink, beaded inset cabinets, white cabinets, granite countertops, gray backsplash, porcelain backsplash, stainless steel appliances and an island
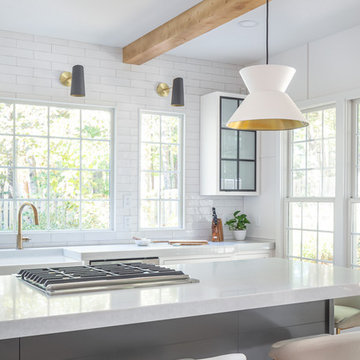
This beautiful eclectic kitchen brings together the class and simplistic feel of mid century modern with the comfort and natural elements of the farmhouse style. The white cabinets, tile and countertops make the perfect backdrop for the pops of color from the beams, brass hardware and black metal fixtures and cabinet frames.
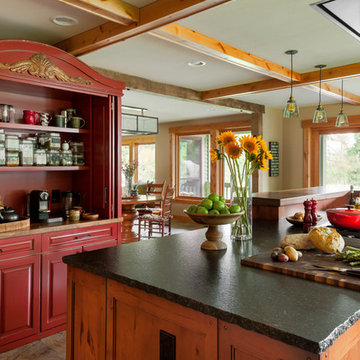
Photography: Christian J Anderson.
Contractor & Finish Carpenter: Poli Dmitruks of PDP Perfection LLC.
Mid-sized mountain style l-shaped porcelain tile and gray floor enclosed kitchen photo in Seattle with a farmhouse sink, shaker cabinets, medium tone wood cabinets, granite countertops, gray backsplash, slate backsplash, stainless steel appliances and an island
Mid-sized mountain style l-shaped porcelain tile and gray floor enclosed kitchen photo in Seattle with a farmhouse sink, shaker cabinets, medium tone wood cabinets, granite countertops, gray backsplash, slate backsplash, stainless steel appliances and an island
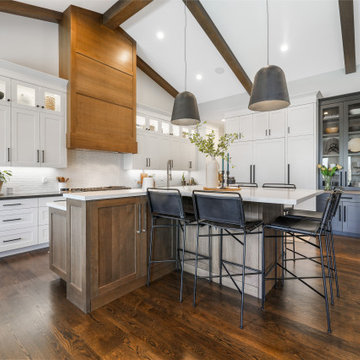
Eat-in kitchen - large traditional u-shaped medium tone wood floor, brown floor and vaulted ceiling eat-in kitchen idea in Salt Lake City with a farmhouse sink, recessed-panel cabinets, white cabinets, quartz countertops, white backsplash, subway tile backsplash, paneled appliances, an island and white countertops
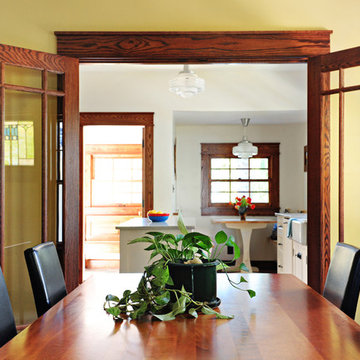
Like most of our projects, we can't gush about this reno—a new kitchen and mudroom, ensuite closet and pantry—without gushing about the people who live there. The best projects, we always say, are the ones in which client, contractor and design team are all present throughout, conception to completion, each bringing their particular expertise to the table and forming a cohesive, trustworthy team that is mutually invested in a smooth and successful process. They listen to each other, give the benefit of the doubt to each other, do what they say they'll do. This project exemplified that kind of team, and it shows in the results.
Most obvious is the opening up of the kitchen to the dining room, decompartmentalizing somewhat a century-old bungalow that was originally quite purposefully compartmentalized. As a result, the kitchen had to become a place one wanted to see clear through from the front door. Inset cabinets and carefully selected details make the functional heart of the house equal in elegance to the more "public" gathering spaces, with their craftsman depth and detail. An old back porch was converted to interior space, creating a mudroom and a much-needed ensuite walk-in closet. A new, larger deck went on: Phase One of an extensive design for outdoor living, that we all hope will be realized over the next few years. Finally, a duplicative back stairwell was repurposed into a walk-in pantry.
Modernizing often means opening spaces up for more casual living and entertaining, and/or making better use of dead space. In this re-conceptualized old house, we did all of that, creating a back-of-the-house that is now bright and cheerful and new, while carefully incorporating meaningful vintage and personal elements.
The best result of all: the clients are thrilled. And everyone who went in to the project came out of it friends.
Contractor: Stumpner Building Services
Cabinetry: Stoll’s Woodworking
Photographer: Gina Rogers
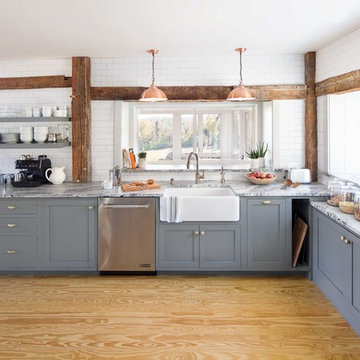
The last house on a dirt road in the hills of Southern Vermont.
This house has had many lives. The property itself has as well. While exploring the woods and fields, we found an old cellar hole and a beautiful pond that looked man-made with berms not of beaver origin. The old barn and outbuildings themselves were probably not in their original locations and had been turned into a summer camp half a century ago.
We initially looked at various options including leaving the barn alone and creating a new building, dismantling the barn and re-using the frame and moving the barn and creating a new foundation for it. We ended up leaving the barn in place and stabilizing the existing stone foundation.
The design process was intensive and thorough as we endeavored to make the most of the inherent possibilities within the framework of what we had chosen to retain.
The resulting home is very insulated, airtight and warm and cozy in the winter as well as bright and airy.
This project won a “Best of the Best” award in 2019 from Efficiency Vermont
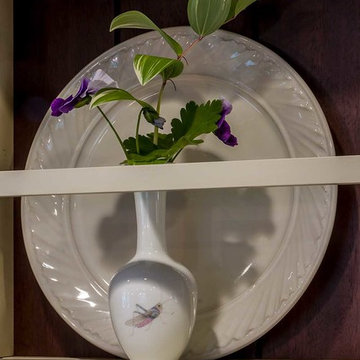
While this kitchen is of modest dimensions, it features wonderful luxe effects such as the hand hammered Pewter sink and Italian made island table base - Tastefully designed, defying a style label, ensuring its enduring relevance.
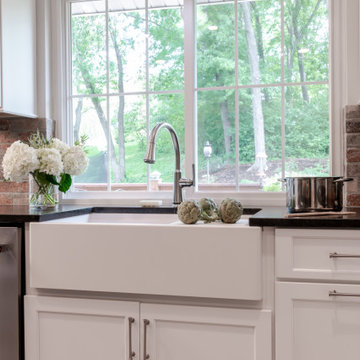
Eat-in kitchen - mid-sized transitional u-shaped gray floor eat-in kitchen idea in St Louis with a farmhouse sink, flat-panel cabinets, white cabinets, granite countertops, multicolored backsplash, brick backsplash, stainless steel appliances, an island and black countertops
Kitchen with a Farmhouse Sink Ideas
2352





