Open Concept Kitchen with Beige Backsplash Ideas
Refine by:
Budget
Sort by:Popular Today
1 - 20 of 11,953 photos
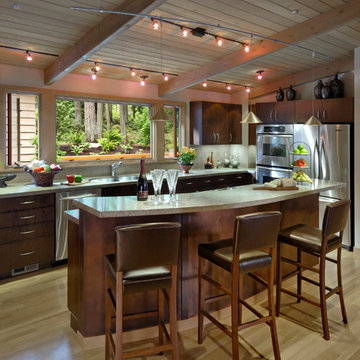
Connected to the great room, a functional and inviting kitchen allows accessibility while entertaining guests, unlike the original, isolated and constricted quarters of the previous galley kitchen.
Photography by Mike Jensen
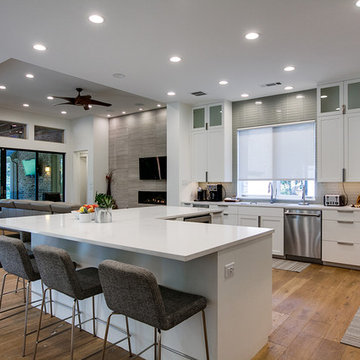
Large trendy l-shaped light wood floor open concept kitchen photo in Dallas with shaker cabinets, white cabinets, stainless steel appliances, an island, an undermount sink, quartzite countertops, beige backsplash and glass tile backsplash

Our client had the perfect lot with plenty of natural privacy and a pleasant view from every direction. What he didn’t have was a home that fit his needs and matched his lifestyle. The home he purchased was a 1980’s house lacking modern amenities and an open flow for movement and sight lines as well as inefficient use of space throughout the house.
After a great room remodel, opening up into a grand kitchen/ dining room, the first-floor offered plenty of natural light and a great view of the expansive back and side yards. The kitchen remodel continued that open feel while adding a number of modern amenities like solid surface tops, and soft close cabinet doors.
Kitchen Remodeling Specs:
Kitchen includes granite kitchen and hutch countertops.
Granite built-in counter and fireplace
surround.
3cm thick polished granite with 1/8″
V eased, 3/8″ radius, 3/8″ top &bottom,
bevel or full bullnose edge profile. 3cm
4″ backsplash with eased polished edges.
All granite treated with “Stain-Proof 15 year sealer. Oak flooring throughout.

Edmondson Remodel Dining/Kitchen - After
Photography: Vaughan Creative Media
Inspiration for a contemporary l-shaped open concept kitchen remodel in Dallas with stainless steel appliances, matchstick tile backsplash, beige backsplash, medium tone wood cabinets, flat-panel cabinets, an integrated sink and quartzite countertops
Inspiration for a contemporary l-shaped open concept kitchen remodel in Dallas with stainless steel appliances, matchstick tile backsplash, beige backsplash, medium tone wood cabinets, flat-panel cabinets, an integrated sink and quartzite countertops

Photography by Ryan Theede
Large mountain style l-shaped dark wood floor and brown floor open concept kitchen photo in Other with a farmhouse sink, white cabinets, granite countertops, beige backsplash, stainless steel appliances and an island
Large mountain style l-shaped dark wood floor and brown floor open concept kitchen photo in Other with a farmhouse sink, white cabinets, granite countertops, beige backsplash, stainless steel appliances and an island

A new-build modern farmhouse included an open kitchen with views to all the first level rooms, including dining area, family room area, back mudroom and front hall entries. Rustic-styled beams provide support between first floor and loft upstairs. A 10-foot island was designed to fit between rustic support posts. The rustic alder dark stained island complements the L-shape perimeter cabinets of lighter knotty alder. Two full-sized undercounter ovens by Wolf split into single spacing, under an electric cooktop, and in the large island are useful for this busy family. Hardwood hickory floors and a vintage armoire add to the rustic decor.

Contemporary Kitchen Remodel featuring DeWils cabinetry in Maple with Just White finish and Kennewick door style, sleek concrete quartz countertop, jet black quartz countertop, hickory ember hardwood flooring, recessed ceiling detail | Photo: CAGE Design Build

Tiled kitchen with birch cabinetry opens to outdoor dining beyond windows. Entry with stair to second floor and dining room.
Example of a mid-sized trendy u-shaped concrete floor and gray floor open concept kitchen design in Los Angeles with an undermount sink, flat-panel cabinets, light wood cabinets, quartzite countertops, beige backsplash, ceramic backsplash, stainless steel appliances, an island and beige countertops
Example of a mid-sized trendy u-shaped concrete floor and gray floor open concept kitchen design in Los Angeles with an undermount sink, flat-panel cabinets, light wood cabinets, quartzite countertops, beige backsplash, ceramic backsplash, stainless steel appliances, an island and beige countertops

warm white oak and blackened oak custom crafted kitchen with zellige tile and quartz countertops.
Inspiration for a large 1950s concrete floor and gray floor open concept kitchen remodel in New York with an undermount sink, flat-panel cabinets, medium tone wood cabinets, quartz countertops, beige backsplash, ceramic backsplash, black appliances, an island and gray countertops
Inspiration for a large 1950s concrete floor and gray floor open concept kitchen remodel in New York with an undermount sink, flat-panel cabinets, medium tone wood cabinets, quartz countertops, beige backsplash, ceramic backsplash, black appliances, an island and gray countertops
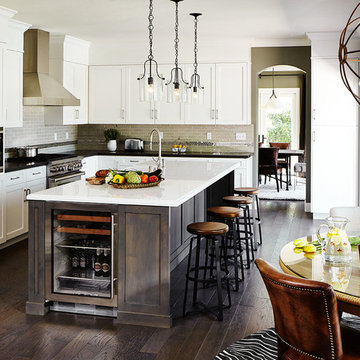
This photo shows a well balanced kitchen with both dark and light accents. The white cabinets along the walls are complimented by the black quartz countertops. The island has a reverse color scheme with a white countertop and dark wood cabinets. This subtle change gives the kitchen a more custom look. Bred Knipstein was the photographer.

Mid-sized transitional l-shaped brown floor and dark wood floor open concept kitchen photo in St Louis with an undermount sink, light wood cabinets, quartzite countertops, beige backsplash, ceramic backsplash, stainless steel appliances, an island, gray countertops and shaker cabinets
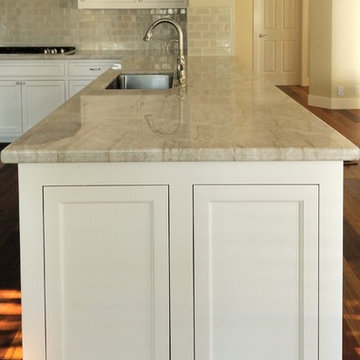
Inspiration for a large timeless u-shaped medium tone wood floor open concept kitchen remodel in Sacramento with an undermount sink, recessed-panel cabinets, white cabinets, quartzite countertops, beige backsplash, ceramic backsplash, stainless steel appliances and a peninsula
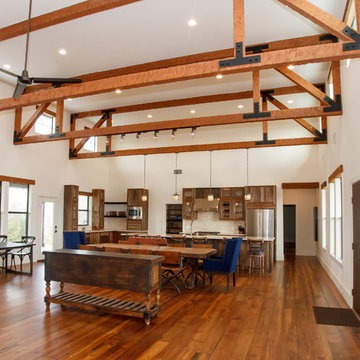
Inspiration for a mid-sized farmhouse galley dark wood floor and brown floor open concept kitchen remodel in Austin with a farmhouse sink, flat-panel cabinets, dark wood cabinets, marble countertops, beige backsplash, stone tile backsplash, stainless steel appliances and an island
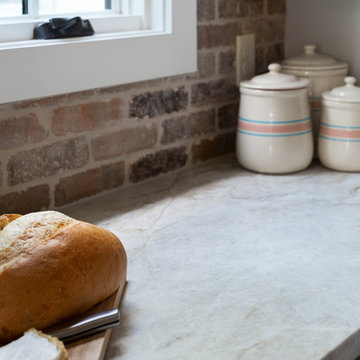
New home construction in Homewood Alabama photographed for Willow Homes, Willow Design Studio, and Triton Stone Group by Birmingham Alabama based architectural and interiors photographer Tommy Daspit. You can see more of his work at http://tommydaspit.com
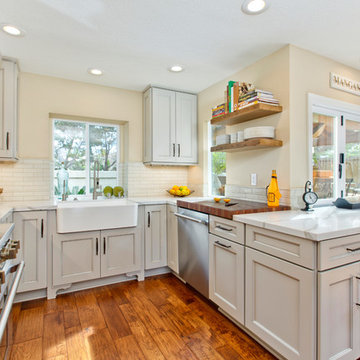
Example of a mid-sized classic u-shaped medium tone wood floor open concept kitchen design in Tampa with a farmhouse sink, recessed-panel cabinets, gray cabinets, quartzite countertops, beige backsplash, porcelain backsplash, stainless steel appliances and no island
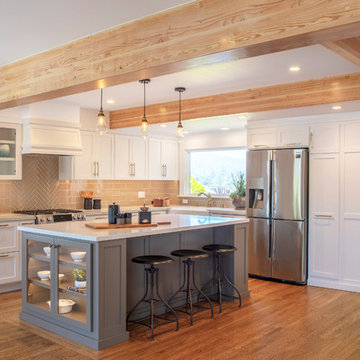
The original floor plan consisted of a living room, an office, the kitchen and a bathroom/laundry room. Each room was very small, so we removed most of the interior walls in these areas to open up the space. Large beams were needed in order to maintain the structural integrity, which the design team also used to add additional charm to the aesthetics of the space.
Photo credit: Michael Hospelt

Design Studio West Designer: Margaret Dean
Brady Architectural Photography
Inspiration for a huge timeless l-shaped limestone floor and beige floor open concept kitchen remodel in San Diego with granite countertops, a farmhouse sink, beige backsplash, recessed-panel cabinets, dark wood cabinets, ceramic backsplash, paneled appliances, two islands and beige countertops
Inspiration for a huge timeless l-shaped limestone floor and beige floor open concept kitchen remodel in San Diego with granite countertops, a farmhouse sink, beige backsplash, recessed-panel cabinets, dark wood cabinets, ceramic backsplash, paneled appliances, two islands and beige countertops
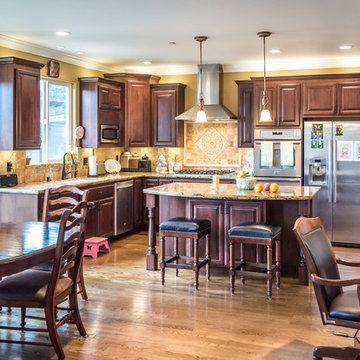
Architect - Jim Stroupe Photographer - Steve Loos
Large elegant l-shaped medium tone wood floor open concept kitchen photo in San Francisco with an undermount sink, raised-panel cabinets, dark wood cabinets, granite countertops, beige backsplash, stainless steel appliances and an island
Large elegant l-shaped medium tone wood floor open concept kitchen photo in San Francisco with an undermount sink, raised-panel cabinets, dark wood cabinets, granite countertops, beige backsplash, stainless steel appliances and an island
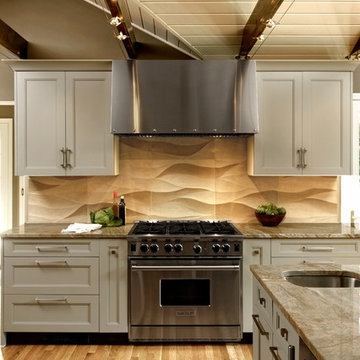
Design by #JGKB in McLean, Virginia.
Photography by Bob Narod.
Example of a large transitional l-shaped medium tone wood floor open concept kitchen design in DC Metro with an undermount sink, recessed-panel cabinets, white cabinets, granite countertops, beige backsplash, stainless steel appliances and an island
Example of a large transitional l-shaped medium tone wood floor open concept kitchen design in DC Metro with an undermount sink, recessed-panel cabinets, white cabinets, granite countertops, beige backsplash, stainless steel appliances and an island
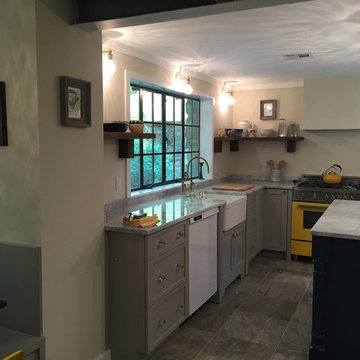
Meeka Vanderwal
Small cottage slate floor open concept kitchen photo in New York with a farmhouse sink, shaker cabinets, gray cabinets, marble countertops, beige backsplash, stone slab backsplash, colored appliances and an island
Small cottage slate floor open concept kitchen photo in New York with a farmhouse sink, shaker cabinets, gray cabinets, marble countertops, beige backsplash, stone slab backsplash, colored appliances and an island
Open Concept Kitchen with Beige Backsplash Ideas
1





