Open Concept Kitchen with Colored Appliances Ideas
Refine by:
Budget
Sort by:Popular Today
1 - 20 of 346 photos

Brooklyn Brownstone Renovation
3"x6" Subway Tile - 1036W Bluegrass
Photos by Jody Kivort
Open concept kitchen - large 1960s galley marble floor open concept kitchen idea in New York with ceramic backsplash, colored appliances, an island, flat-panel cabinets, marble countertops, blue backsplash, a farmhouse sink and medium tone wood cabinets
Open concept kitchen - large 1960s galley marble floor open concept kitchen idea in New York with ceramic backsplash, colored appliances, an island, flat-panel cabinets, marble countertops, blue backsplash, a farmhouse sink and medium tone wood cabinets
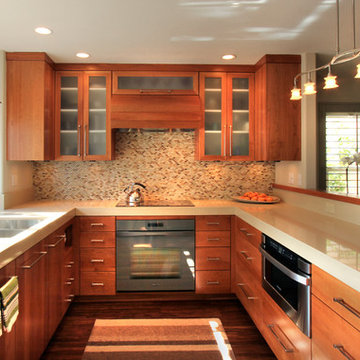
Organic Modern
Photo Credit: Molly Mahar http://caprinacreative.com/
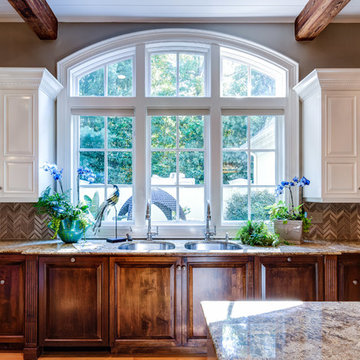
Mary Powell Photography
This is a Botox Renovations™ for Kitchens.
We repainted all the cabinets, added a new chevron marble backsplash, new faucets, new hardware, new orange metal fretwork drum shade pendants, and created a dramatic faux painted copper and distressed blue hood as our focal point.
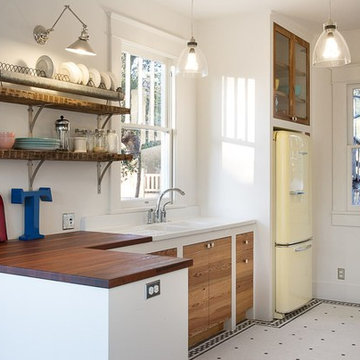
Vintage Kitchen with Countertops by DeVos Custom Woodworking
Wood species: Sipo Mahogany
Construction method: edge grain
Special features: knife slots in countertop
Thickness: 1.5"
Edge profile: softened (.125" roundover)
Finish: Food safe Tung-Oil/Citrus finish
Countertops by: DeVos Custom Woodworking
Project location: Austin, TX
Architect: Rick & Cindy Black Architects
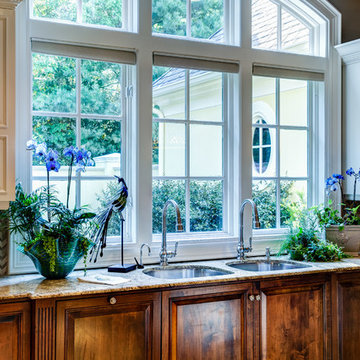
Mary Powell Photography
This is a Botox Renovations™ for Kitchens. We repainted all the cabinets, added a new chevron marble backsplash, new faucets, new hardware, new orange metal fretwork drum shade pendants, and created a dramatic faux painted copper and distressed blue hood as our focal point.
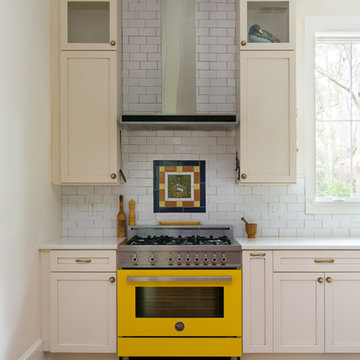
This bright and colorful custom home has a lot of unique features that give the space personality. The wide open great room is a perfect place for the family to gather, with a large bright kitchen, gorgeous wood floors and a fireplace focal point with tons of character.

A colorful small kitchen
Example of a small classic linoleum floor open concept kitchen design in San Francisco with colored appliances, shaker cabinets, light wood cabinets, quartz countertops, subway tile backsplash, blue backsplash, no island and blue countertops
Example of a small classic linoleum floor open concept kitchen design in San Francisco with colored appliances, shaker cabinets, light wood cabinets, quartz countertops, subway tile backsplash, blue backsplash, no island and blue countertops
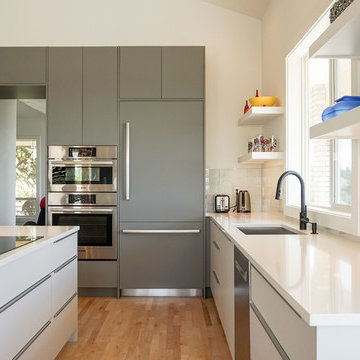
Mid-sized minimalist single-wall light wood floor open concept kitchen photo in Boise with an undermount sink, flat-panel cabinets, gray cabinets, quartz countertops, gray backsplash, glass tile backsplash, colored appliances, an island and white countertops
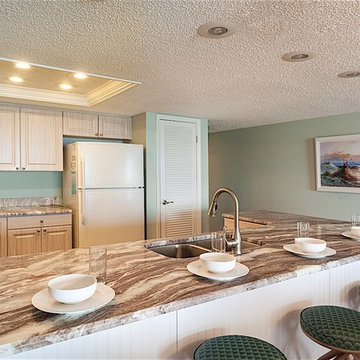
Alexandra Giamanco
Inspiration for a mid-sized coastal u-shaped ceramic tile open concept kitchen remodel in Tampa with a double-bowl sink, raised-panel cabinets, light wood cabinets, granite countertops and colored appliances
Inspiration for a mid-sized coastal u-shaped ceramic tile open concept kitchen remodel in Tampa with a double-bowl sink, raised-panel cabinets, light wood cabinets, granite countertops and colored appliances
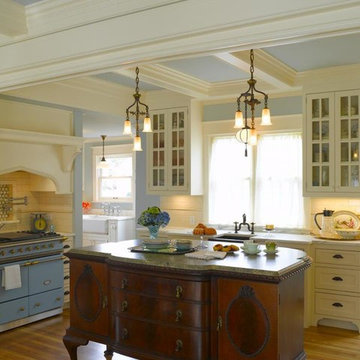
Open concept kitchen - mid-sized victorian l-shaped brown floor and light wood floor open concept kitchen idea in Chicago with shaker cabinets, white cabinets, white backsplash, subway tile backsplash, an island, a farmhouse sink, granite countertops and colored appliances
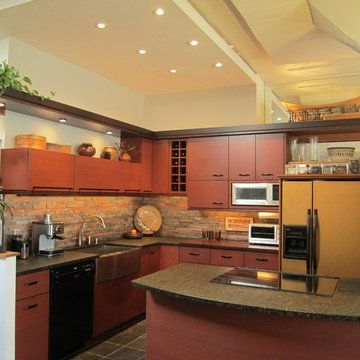
Inspiration for a small contemporary l-shaped open concept kitchen remodel in Other with a farmhouse sink, flat-panel cabinets, medium tone wood cabinets, granite countertops, gray backsplash and colored appliances
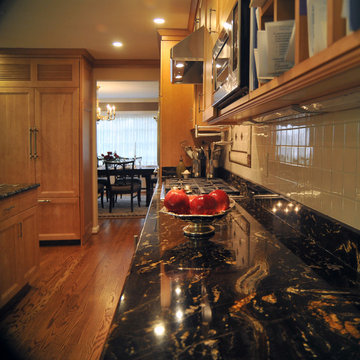
Amelia Vallone Logan
Inspiration for a mid-sized craftsman single-wall medium tone wood floor open concept kitchen remodel in DC Metro with granite countertops, white backsplash, ceramic backsplash, a double-bowl sink, recessed-panel cabinets, medium tone wood cabinets, colored appliances and an island
Inspiration for a mid-sized craftsman single-wall medium tone wood floor open concept kitchen remodel in DC Metro with granite countertops, white backsplash, ceramic backsplash, a double-bowl sink, recessed-panel cabinets, medium tone wood cabinets, colored appliances and an island
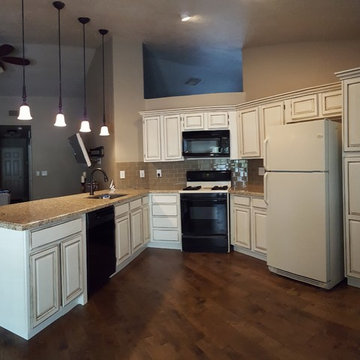
Inspiration for a mid-sized rustic l-shaped dark wood floor open concept kitchen remodel in Las Vegas with an undermount sink, raised-panel cabinets, distressed cabinets, granite countertops, beige backsplash, subway tile backsplash, colored appliances and a peninsula
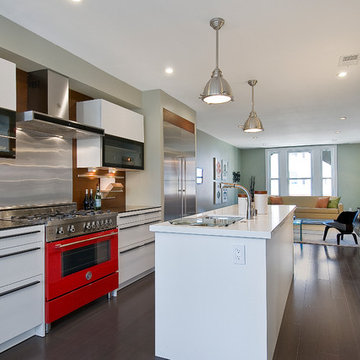
Will Adams
Example of a mid-sized minimalist galley medium tone wood floor open concept kitchen design in San Francisco with an undermount sink, white cabinets, quartz countertops, brown backsplash, colored appliances, an island and flat-panel cabinets
Example of a mid-sized minimalist galley medium tone wood floor open concept kitchen design in San Francisco with an undermount sink, white cabinets, quartz countertops, brown backsplash, colored appliances, an island and flat-panel cabinets
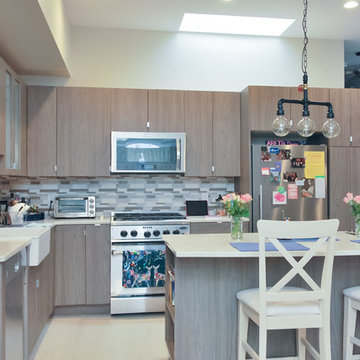
Open concept kitchen - mid-sized contemporary l-shaped porcelain tile open concept kitchen idea in Boston with a farmhouse sink, flat-panel cabinets, gray cabinets, quartz countertops, gray backsplash, ceramic backsplash, colored appliances and an island
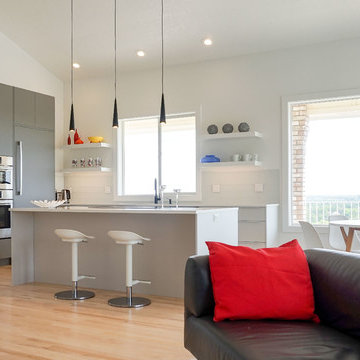
Open concept kitchen - mid-sized modern single-wall light wood floor open concept kitchen idea in Boise with an undermount sink, flat-panel cabinets, gray cabinets, quartz countertops, gray backsplash, glass tile backsplash, colored appliances, an island and white countertops
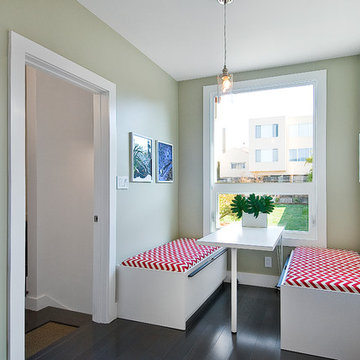
Will Adams
Open concept kitchen - mid-sized modern galley medium tone wood floor open concept kitchen idea in San Francisco with an undermount sink, white cabinets, quartz countertops, brown backsplash, colored appliances and an island
Open concept kitchen - mid-sized modern galley medium tone wood floor open concept kitchen idea in San Francisco with an undermount sink, white cabinets, quartz countertops, brown backsplash, colored appliances and an island
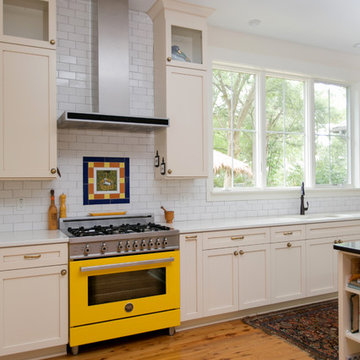
This bright and colorful custom home has a lot of unique features that give the space personality. The wide open great room is a perfect place for the family to gather, with a large bright kitchen, gorgeous wood floors and a fireplace focal point with tons of character.
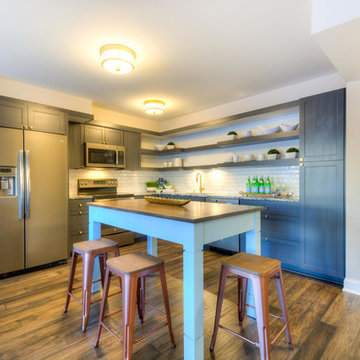
Open concept kitchen - mid-sized transitional l-shaped dark wood floor open concept kitchen idea in Minneapolis with an undermount sink, open cabinets, gray cabinets, granite countertops, white backsplash, subway tile backsplash, colored appliances and an island
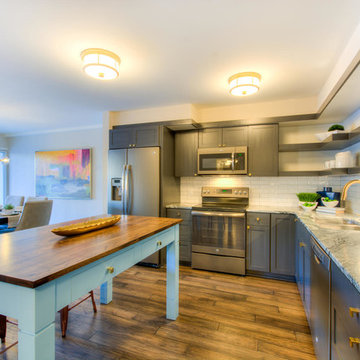
Inspiration for a mid-sized transitional l-shaped dark wood floor open concept kitchen remodel in Minneapolis with an undermount sink, open cabinets, gray cabinets, granite countertops, white backsplash, subway tile backsplash, colored appliances and an island
Open Concept Kitchen with Colored Appliances Ideas
1





