Light Wood Floor Kitchen with Multicolored Backsplash Ideas
Refine by:
Budget
Sort by:Popular Today
1 - 20 of 2,730 photos

Complete Renovation
Small minimalist u-shaped light wood floor open concept kitchen photo in New York with an undermount sink, shaker cabinets, white cabinets, solid surface countertops, multicolored backsplash, mosaic tile backsplash, stainless steel appliances and a peninsula
Small minimalist u-shaped light wood floor open concept kitchen photo in New York with an undermount sink, shaker cabinets, white cabinets, solid surface countertops, multicolored backsplash, mosaic tile backsplash, stainless steel appliances and a peninsula

Awesome shot by Steve Schwartz from AVT Marketing in Fort Mill.
Example of a large transitional single-wall light wood floor and brown floor eat-in kitchen design in Charlotte with a single-bowl sink, recessed-panel cabinets, gray cabinets, limestone countertops, multicolored backsplash, marble backsplash, stainless steel appliances, an island and multicolored countertops
Example of a large transitional single-wall light wood floor and brown floor eat-in kitchen design in Charlotte with a single-bowl sink, recessed-panel cabinets, gray cabinets, limestone countertops, multicolored backsplash, marble backsplash, stainless steel appliances, an island and multicolored countertops
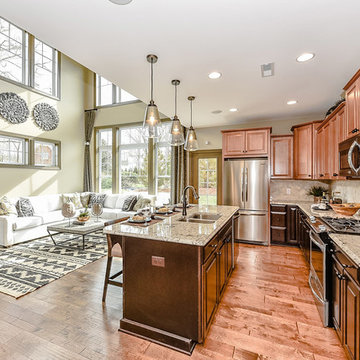
Inspiration for a small rustic l-shaped light wood floor open concept kitchen remodel in Charlotte with a double-bowl sink, raised-panel cabinets, brown cabinets, granite countertops, multicolored backsplash, mosaic tile backsplash, stainless steel appliances and an island

Cosmetic renovation of a brownstone on Manhattan's Upper West Side.
Large eclectic u-shaped light wood floor and beige floor eat-in kitchen photo in New York with a drop-in sink, shaker cabinets, purple cabinets, marble countertops, multicolored backsplash, ceramic backsplash, stainless steel appliances, an island and gray countertops
Large eclectic u-shaped light wood floor and beige floor eat-in kitchen photo in New York with a drop-in sink, shaker cabinets, purple cabinets, marble countertops, multicolored backsplash, ceramic backsplash, stainless steel appliances, an island and gray countertops
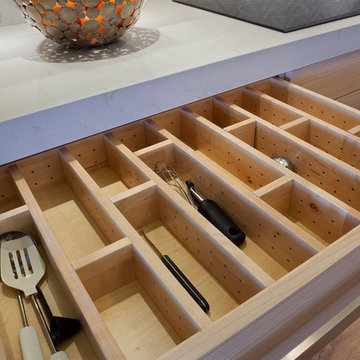
Photography by ibi designs
Example of a mid-sized minimalist light wood floor and beige floor enclosed kitchen design in Miami with flat-panel cabinets, light wood cabinets, soapstone countertops, multicolored backsplash, marble backsplash and white countertops
Example of a mid-sized minimalist light wood floor and beige floor enclosed kitchen design in Miami with flat-panel cabinets, light wood cabinets, soapstone countertops, multicolored backsplash, marble backsplash and white countertops

Alpha Builders Group offers turnkey development, design and build services. Our professional expertise and superior knowledge in the construction industry is the key to excellence and success in every project we build. Our services integrate all aspects of a project including lot acquisition, land development, architectural design, permitting, construction, and financing.
Alpha Builders Group is family owned and operated with over 20 years in the home building industry, building in Texas and Florida. With an impressive background of experience and talent, a rich tradition of craftsmanship, an outstanding customer service, and impeccable reputation, the Alpha Builders Group have and continue to enjoy serving the needs of their homeowners.
We'll Build Your Dream Home or Remodel with the exact same Care, Quality, and Concern we would, if we were Building our Own Home. Contact Us Today!
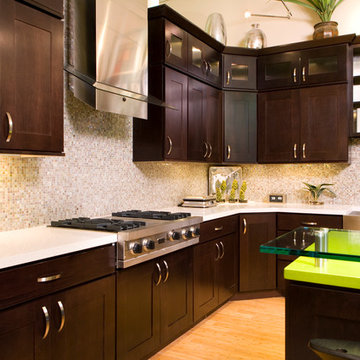
Example of a trendy l-shaped light wood floor eat-in kitchen design in Salt Lake City with an undermount sink, recessed-panel cabinets, dark wood cabinets, quartz countertops, stainless steel appliances, an island, multicolored backsplash and mosaic tile backsplash
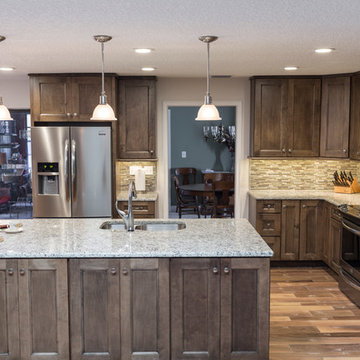
Willow Avenue Studios
Small trendy l-shaped light wood floor open concept kitchen photo in Tampa with an undermount sink, shaker cabinets, dark wood cabinets, granite countertops, multicolored backsplash, porcelain backsplash, stainless steel appliances and an island
Small trendy l-shaped light wood floor open concept kitchen photo in Tampa with an undermount sink, shaker cabinets, dark wood cabinets, granite countertops, multicolored backsplash, porcelain backsplash, stainless steel appliances and an island
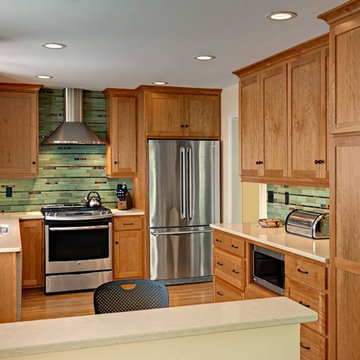
Mark Ehlan
Mid-sized trendy u-shaped light wood floor and brown floor eat-in kitchen photo in Minneapolis with an undermount sink, shaker cabinets, medium tone wood cabinets, quartz countertops, multicolored backsplash, mosaic tile backsplash, stainless steel appliances and a peninsula
Mid-sized trendy u-shaped light wood floor and brown floor eat-in kitchen photo in Minneapolis with an undermount sink, shaker cabinets, medium tone wood cabinets, quartz countertops, multicolored backsplash, mosaic tile backsplash, stainless steel appliances and a peninsula
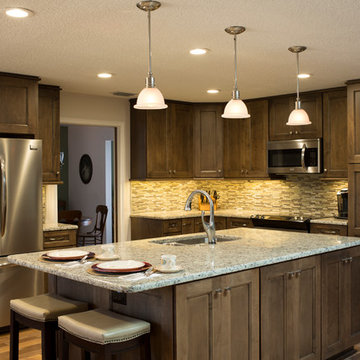
Willow Avenue Studios
Example of a small trendy l-shaped light wood floor open concept kitchen design in Tampa with an undermount sink, shaker cabinets, dark wood cabinets, granite countertops, multicolored backsplash, porcelain backsplash, stainless steel appliances and an island
Example of a small trendy l-shaped light wood floor open concept kitchen design in Tampa with an undermount sink, shaker cabinets, dark wood cabinets, granite countertops, multicolored backsplash, porcelain backsplash, stainless steel appliances and an island
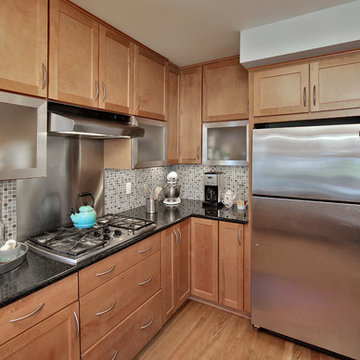
Small trendy u-shaped light wood floor eat-in kitchen photo in DC Metro with a single-bowl sink, recessed-panel cabinets, light wood cabinets, granite countertops, multicolored backsplash, glass tile backsplash, stainless steel appliances and a peninsula
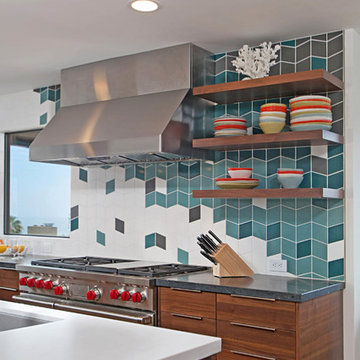
Geometric patterned kitchen tiles from Fireclay Tile in a modern coastal blend of blues, grey and white echo this home's beachy backdrop. All ceramic Fireclay Tile is handmade to order in California. Sample tiles at FireclayTile.com
FIRECLAY TILES SHOWN
Elongated Diamond Patterned Kitchen Tiles in Caspian Sea, Jade, Calcite, and Magnetite
DESIGN + PHOTOGRAPHY
Jackson Design & Remodeling
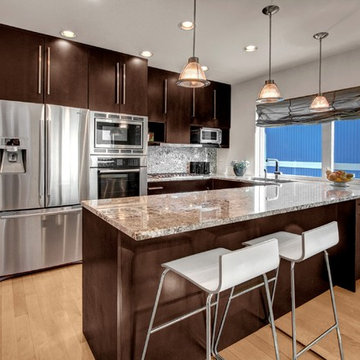
Small trendy u-shaped light wood floor eat-in kitchen photo in Seattle with a double-bowl sink, flat-panel cabinets, dark wood cabinets, granite countertops, multicolored backsplash, stone slab backsplash, stainless steel appliances and a peninsula
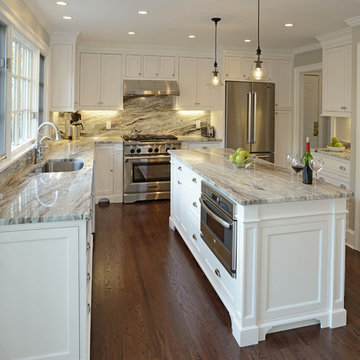
The challenge of this project was fitting a large kitchen lifestyle into an 11'-4" dimension. The custom island and seating area were detailed to function well in a high traffic area while not appearing undersized or contrived. This classic kitchen will function well for years to come.
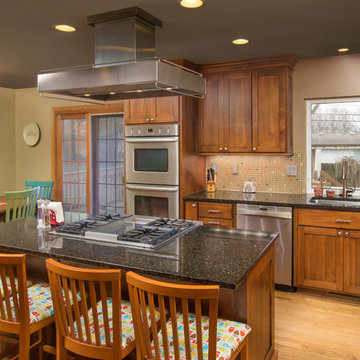
JE Evans
Mid-sized trendy l-shaped light wood floor and brown floor eat-in kitchen photo in Columbus with an undermount sink, shaker cabinets, medium tone wood cabinets, granite countertops, multicolored backsplash, glass sheet backsplash, stainless steel appliances and an island
Mid-sized trendy l-shaped light wood floor and brown floor eat-in kitchen photo in Columbus with an undermount sink, shaker cabinets, medium tone wood cabinets, granite countertops, multicolored backsplash, glass sheet backsplash, stainless steel appliances and an island
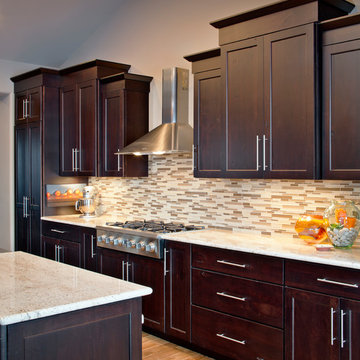
CHIPPER HATTER PHOTOGRAPHY
Example of a large minimalist galley light wood floor eat-in kitchen design in Omaha with dark wood cabinets, stainless steel appliances, a farmhouse sink, recessed-panel cabinets, granite countertops, an island, multicolored backsplash and mosaic tile backsplash
Example of a large minimalist galley light wood floor eat-in kitchen design in Omaha with dark wood cabinets, stainless steel appliances, a farmhouse sink, recessed-panel cabinets, granite countertops, an island, multicolored backsplash and mosaic tile backsplash
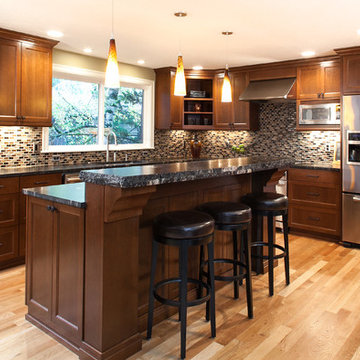
Portland Metro's Design and Build Firm | Photo Credit: Shawn St. Peter
Eat-in kitchen - large transitional l-shaped light wood floor and beige floor eat-in kitchen idea in Portland with medium tone wood cabinets, granite countertops, stainless steel appliances, an undermount sink, recessed-panel cabinets, multicolored backsplash, glass tile backsplash and an island
Eat-in kitchen - large transitional l-shaped light wood floor and beige floor eat-in kitchen idea in Portland with medium tone wood cabinets, granite countertops, stainless steel appliances, an undermount sink, recessed-panel cabinets, multicolored backsplash, glass tile backsplash and an island
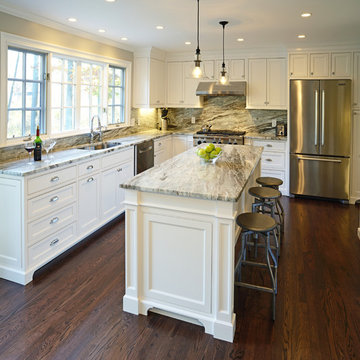
The challenge of this project was fitting a large kitchen lifestyle into an 11'-4" dimension. The custom island and seating area were detailed to function well in a high traffic area while not appearing undersized or contrived. This classic kitchen will function well for years to come.
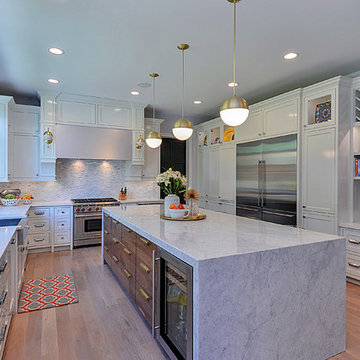
Inspiration for a large modern l-shaped light wood floor and beige floor enclosed kitchen remodel in Chicago with a farmhouse sink, shaker cabinets, white cabinets, marble countertops, multicolored backsplash, mosaic tile backsplash, stainless steel appliances and an island
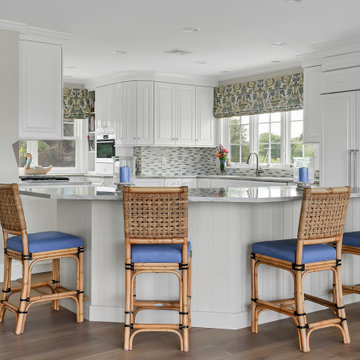
Example of a beach style u-shaped light wood floor kitchen design in Providence with raised-panel cabinets, white cabinets, quartzite countertops, multicolored backsplash, ceramic backsplash, paneled appliances, an island and white countertops
Light Wood Floor Kitchen with Multicolored Backsplash Ideas
1





