Kitchen with Terra-Cotta Backsplash Ideas
Refine by:
Budget
Sort by:Popular Today
1 - 20 of 849 photos
Item 1 of 3

Avesha Michael
Enclosed kitchen - small transitional galley porcelain tile and gray floor enclosed kitchen idea in Los Angeles with an undermount sink, shaker cabinets, white cabinets, quartzite countertops, white backsplash, terra-cotta backsplash, stainless steel appliances, a peninsula and gray countertops
Enclosed kitchen - small transitional galley porcelain tile and gray floor enclosed kitchen idea in Los Angeles with an undermount sink, shaker cabinets, white cabinets, quartzite countertops, white backsplash, terra-cotta backsplash, stainless steel appliances, a peninsula and gray countertops

Rett Peek
Kitchen - mid-sized eclectic medium tone wood floor kitchen idea in Little Rock with a farmhouse sink, shaker cabinets, gray cabinets, quartzite countertops, beige backsplash, terra-cotta backsplash, stainless steel appliances and no island
Kitchen - mid-sized eclectic medium tone wood floor kitchen idea in Little Rock with a farmhouse sink, shaker cabinets, gray cabinets, quartzite countertops, beige backsplash, terra-cotta backsplash, stainless steel appliances and no island
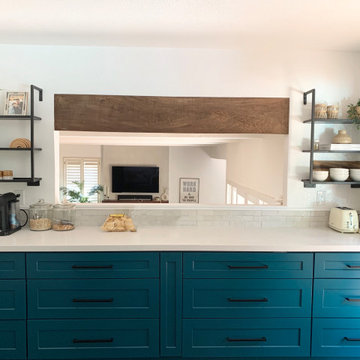
We opened up the wall into the family room so the cook can still be part of the fun! The black shelf units were designed by Lauren Pennisi, asid and custom made for our clients.
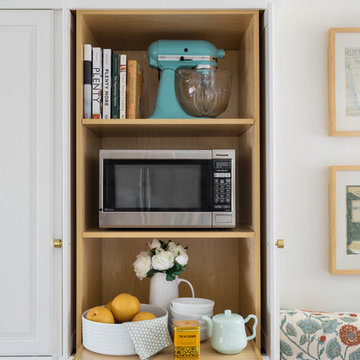
Photo: Joyelle West
Example of a mid-sized classic l-shaped medium tone wood floor and brown floor eat-in kitchen design in Boston with an undermount sink, raised-panel cabinets, blue cabinets, quartz countertops, multicolored backsplash, terra-cotta backsplash, stainless steel appliances and an island
Example of a mid-sized classic l-shaped medium tone wood floor and brown floor eat-in kitchen design in Boston with an undermount sink, raised-panel cabinets, blue cabinets, quartz countertops, multicolored backsplash, terra-cotta backsplash, stainless steel appliances and an island

Mid-sized farmhouse l-shaped medium tone wood floor and brown floor kitchen photo in Chicago with a farmhouse sink, shaker cabinets, white cabinets, quartz countertops, multicolored backsplash, terra-cotta backsplash, stainless steel appliances, two islands and white countertops
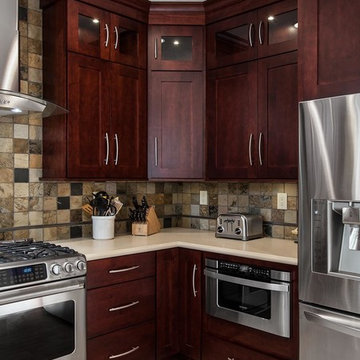
Inspiration for a small transitional u-shaped porcelain tile eat-in kitchen remodel in Los Angeles with an undermount sink, shaker cabinets, dark wood cabinets, quartz countertops, terra-cotta backsplash and stainless steel appliances

2020 New Construction - Designed + Built + Curated by Steven Allen Designs, LLC - 3 of 5 of the Nouveau Bungalow Series. Inspired by New Mexico Artist Georgia O' Keefe. Featuring Sunset Colors + Vintage Decor + Houston Art + Concrete Countertops + Custom White Oak and White Cabinets + Handcrafted Tile + Frameless Glass + Polished Concrete Floors + Floating Concrete Shelves + 48" Concrete Pivot Door + Recessed White Oak Base Boards + Concrete Plater Walls + Recessed Joist Ceilings + Drop Oak Dining Ceiling + Designer Fixtures and Decor.

Open concept kitchen - mid-sized cottage l-shaped medium tone wood floor, brown floor and exposed beam open concept kitchen idea in Chicago with shaker cabinets, black cabinets, quartz countertops, multicolored backsplash, terra-cotta backsplash, paneled appliances, an island and white countertops

Inspiration for a small coastal l-shaped medium tone wood floor open concept kitchen remodel in Orange County with an island, a farmhouse sink, raised-panel cabinets, blue cabinets, wood countertops, white backsplash, terra-cotta backsplash and paneled appliances
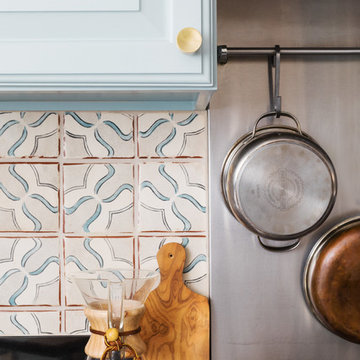
Photo: Joyelle West
Mid-sized elegant l-shaped medium tone wood floor and brown floor eat-in kitchen photo in Boston with blue cabinets, terra-cotta backsplash, an undermount sink, raised-panel cabinets, quartz countertops, multicolored backsplash, stainless steel appliances and an island
Mid-sized elegant l-shaped medium tone wood floor and brown floor eat-in kitchen photo in Boston with blue cabinets, terra-cotta backsplash, an undermount sink, raised-panel cabinets, quartz countertops, multicolored backsplash, stainless steel appliances and an island
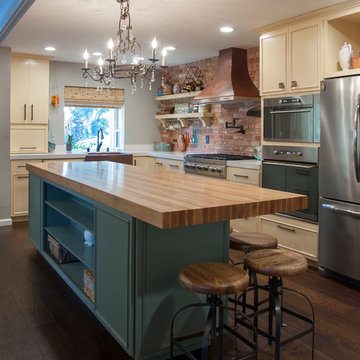
click here to see BEFORE photos / AFTER photos http://ayeletdesigns.com/sunnyvale17/
Photos credit to Arnona Oren Photography
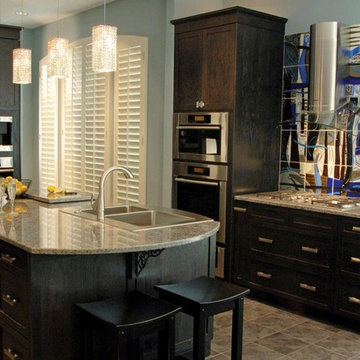
Eat-in kitchen - mid-sized modern u-shaped porcelain tile eat-in kitchen idea in Chicago with recessed-panel cabinets, dark wood cabinets, granite countertops, blue backsplash, an island, a double-bowl sink, terra-cotta backsplash and stainless steel appliances
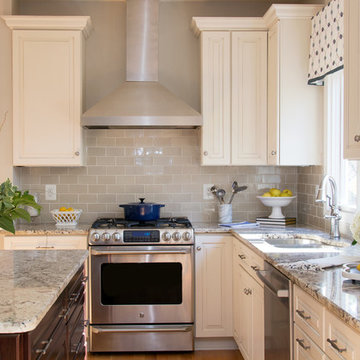
Mid-sized transitional u-shaped light wood floor eat-in kitchen photo in DC Metro with a double-bowl sink, raised-panel cabinets, white cabinets, granite countertops, gray backsplash, terra-cotta backsplash, stainless steel appliances and an island
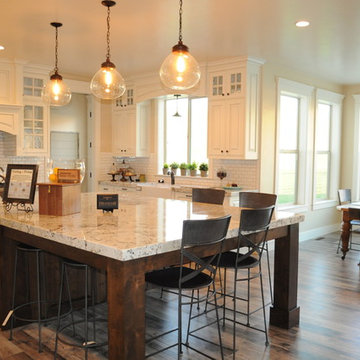
Sparrow - kitchen & dinette, photo by Stefani Thatcher
Inspiration for a mid-sized timeless u-shaped laminate floor open concept kitchen remodel in Salt Lake City with an integrated sink, raised-panel cabinets, yellow cabinets, granite countertops, white backsplash, terra-cotta backsplash, paneled appliances and an island
Inspiration for a mid-sized timeless u-shaped laminate floor open concept kitchen remodel in Salt Lake City with an integrated sink, raised-panel cabinets, yellow cabinets, granite countertops, white backsplash, terra-cotta backsplash, paneled appliances and an island
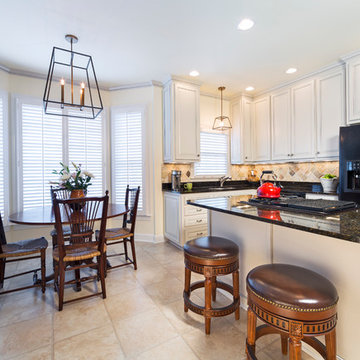
Jim Schmid Photography
Inspiration for a mid-sized transitional u-shaped travertine floor eat-in kitchen remodel in Charlotte with a double-bowl sink, raised-panel cabinets, white cabinets, granite countertops, multicolored backsplash, terra-cotta backsplash, black appliances and an island
Inspiration for a mid-sized transitional u-shaped travertine floor eat-in kitchen remodel in Charlotte with a double-bowl sink, raised-panel cabinets, white cabinets, granite countertops, multicolored backsplash, terra-cotta backsplash, black appliances and an island
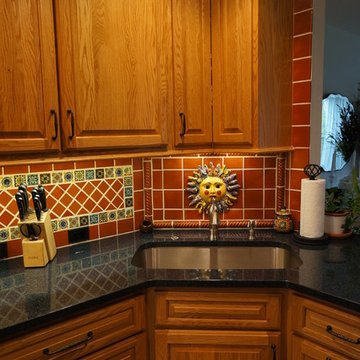
This kitchen renovation brings a taste of the southwest to the Jamison, PA home. The distinctive design and color scheme is brought to life by the beautiful handmade terracotta tiles, which is complemented by the warm wood tones of the kitchen cabinets. Extra features like a dish drawer cabinet, countertop pot filler, built in laundry center, and chimney hood add to both the style and practical elements of the kitchen.
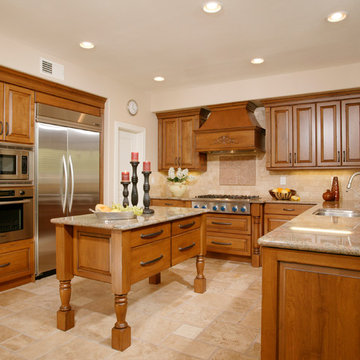
Eat-in kitchen - large traditional u-shaped travertine floor and beige floor eat-in kitchen idea in San Diego with an undermount sink, raised-panel cabinets, medium tone wood cabinets, granite countertops, beige backsplash, terra-cotta backsplash, stainless steel appliances and an island
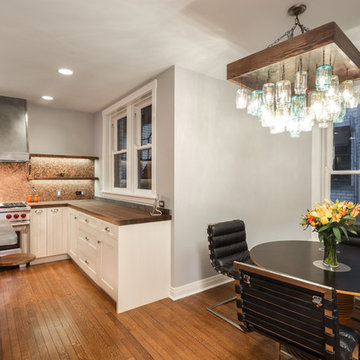
The kitchen’s zinc range hood was custom made by master craftsman and will patina into a wonderful blue-gray color over the next year. Mason jars have been repurposed into a chandelier over the dining table.
Designed by Chi Renovation & Design who serve Chicago and it's surrounding suburbs, with an emphasis on the North Side and North Shore. You'll find their work from the Loop through Lincoln Park, Skokie, Wilmette, and all of the way up to Lake Forest.
For more about Chi Renovation & Design, click here: https://www.chirenovation.com/
To learn more about this project, click here: https://www.chirenovation.com/portfolio/lincoln-park-remodel/
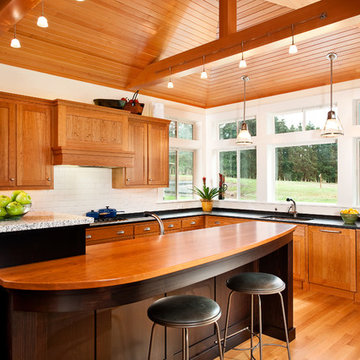
Erik Lubbock
Eat-in kitchen - mid-sized craftsman u-shaped light wood floor and brown floor eat-in kitchen idea in Portland with an undermount sink, dark wood cabinets, granite countertops, yellow backsplash, terra-cotta backsplash, an island, shaker cabinets and colored appliances
Eat-in kitchen - mid-sized craftsman u-shaped light wood floor and brown floor eat-in kitchen idea in Portland with an undermount sink, dark wood cabinets, granite countertops, yellow backsplash, terra-cotta backsplash, an island, shaker cabinets and colored appliances
Kitchen with Terra-Cotta Backsplash Ideas
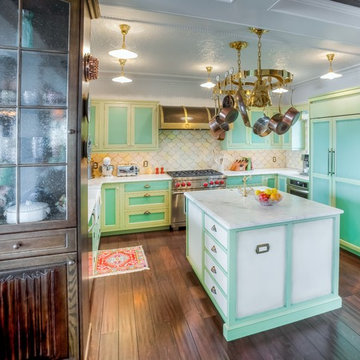
Photos by Jimmy White Photography
Mid-sized eclectic u-shaped medium tone wood floor eat-in kitchen photo in Tampa with recessed-panel cabinets, distressed cabinets, marble countertops, paneled appliances, an island, a drop-in sink, white backsplash and terra-cotta backsplash
Mid-sized eclectic u-shaped medium tone wood floor eat-in kitchen photo in Tampa with recessed-panel cabinets, distressed cabinets, marble countertops, paneled appliances, an island, a drop-in sink, white backsplash and terra-cotta backsplash
1





