Kitchen Ideas
Refine by:
Budget
Sort by:Popular Today
1261 - 1280 of 274,367 photos
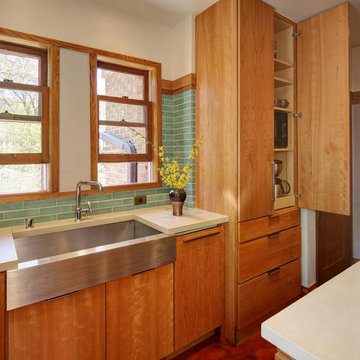
Eat-in kitchen - mid-sized mid-century modern l-shaped eat-in kitchen idea in Milwaukee with a farmhouse sink, flat-panel cabinets, medium tone wood cabinets, green backsplash, ceramic backsplash, stainless steel appliances and an island
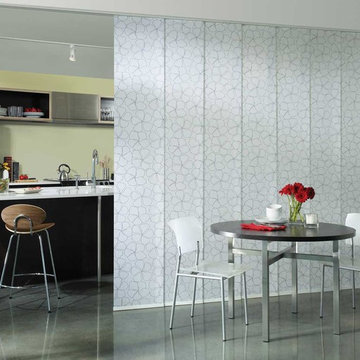
Mid-sized trendy kitchen photo in Omaha with flat-panel cabinets, black cabinets, solid surface countertops, stainless steel appliances and an island

Woodsy kitchen for guest house. This project was a Guest House for a long time Battle Associates Client. Smaller, smaller, smaller the owners kept saying about the guest cottage right on the water's edge. The result was an intimate, almost diminutive, two bedroom cottage for extended family visitors. White beadboard interiors and natural wood structure keep the house light and airy. The fold-away door to the screen porch allows the space to flow beautifully.
Photographer: Nancy Belluscio
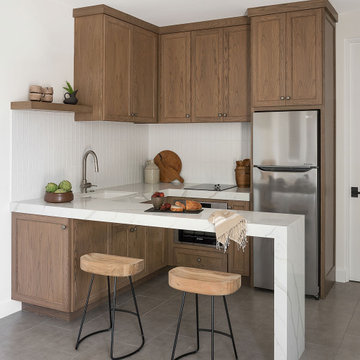
Granny Flat Kitchen
Example of a small minimalist u-shaped porcelain tile and gray floor kitchen design in San Diego with an undermount sink, shaker cabinets, medium tone wood cabinets, quartz countertops, white backsplash, ceramic backsplash, stainless steel appliances, a peninsula and white countertops
Example of a small minimalist u-shaped porcelain tile and gray floor kitchen design in San Diego with an undermount sink, shaker cabinets, medium tone wood cabinets, quartz countertops, white backsplash, ceramic backsplash, stainless steel appliances, a peninsula and white countertops
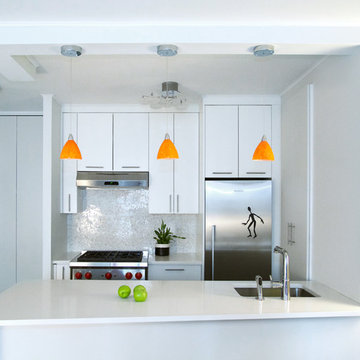
Eat-in kitchen - small modern galley eat-in kitchen idea in New York with an undermount sink, flat-panel cabinets, white cabinets, quartz countertops, white backsplash, mosaic tile backsplash, stainless steel appliances and a peninsula
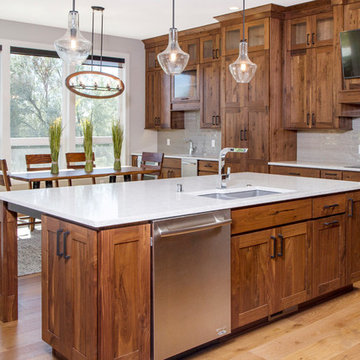
Large elegant l-shaped light wood floor open concept kitchen photo in Other with an undermount sink, shaker cabinets, dark wood cabinets, quartz countertops, gray backsplash, glass tile backsplash, stainless steel appliances and an island
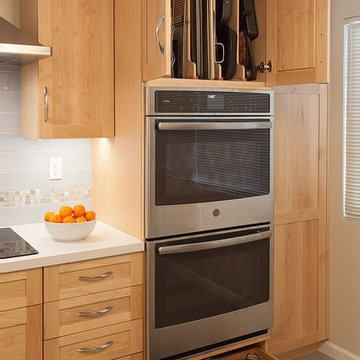
Francis Combes
Example of a large transitional l-shaped porcelain tile and blue floor enclosed kitchen design in San Francisco with an undermount sink, shaker cabinets, light wood cabinets, quartz countertops, blue backsplash, ceramic backsplash, stainless steel appliances, no island and white countertops
Example of a large transitional l-shaped porcelain tile and blue floor enclosed kitchen design in San Francisco with an undermount sink, shaker cabinets, light wood cabinets, quartz countertops, blue backsplash, ceramic backsplash, stainless steel appliances, no island and white countertops
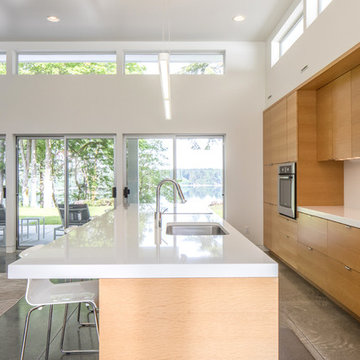
Our clients sought an elegant yet highly functional kitchen filled with natural light. The clean lines of modern design fit the bill.
Whether hosting intimate family gatherings or larger groups, this kitchen design is functional and elegant.
Photos by: Poppi Photography
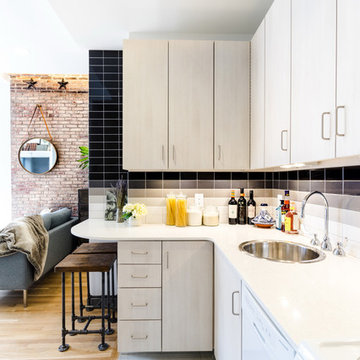
The long kitchen leads you into the apartment where the dramatic new backsplash is juxtaposed against the restored brick of an old chimney. An overhanging counter provides an eating area for 2.
Photography and styling by Heidi Solander
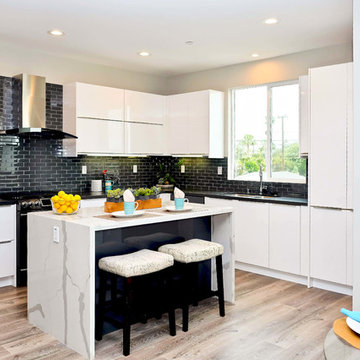
ABH
Example of a mid-sized trendy u-shaped light wood floor and brown floor eat-in kitchen design in Orange County with flat-panel cabinets, white cabinets, quartz countertops, black backsplash, ceramic backsplash, black appliances, an island, black countertops and a double-bowl sink
Example of a mid-sized trendy u-shaped light wood floor and brown floor eat-in kitchen design in Orange County with flat-panel cabinets, white cabinets, quartz countertops, black backsplash, ceramic backsplash, black appliances, an island, black countertops and a double-bowl sink
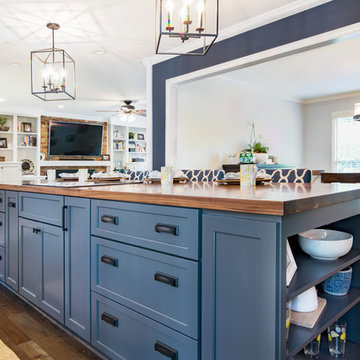
Krista Cox Studios
Mid-sized beach style galley dark wood floor and brown floor open concept kitchen photo in Other with a single-bowl sink, flat-panel cabinets, quartz countertops, gray backsplash, marble backsplash, stainless steel appliances, an island and gray countertops
Mid-sized beach style galley dark wood floor and brown floor open concept kitchen photo in Other with a single-bowl sink, flat-panel cabinets, quartz countertops, gray backsplash, marble backsplash, stainless steel appliances, an island and gray countertops
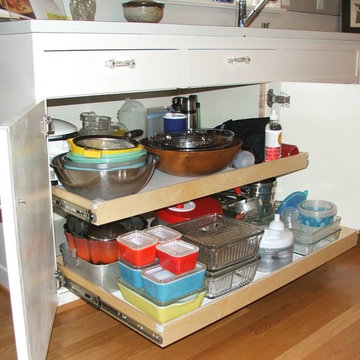
Mid-sized elegant medium tone wood floor open concept kitchen photo in Austin with flat-panel cabinets, white cabinets, solid surface countertops and stainless steel appliances
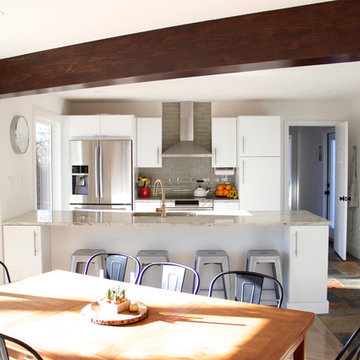
Efficient Kitchen in a mid century rancher
Example of a small 1950s galley medium tone wood floor and gray floor eat-in kitchen design in Philadelphia with an undermount sink, flat-panel cabinets, white cabinets, granite countertops, green backsplash, glass tile backsplash, stainless steel appliances, gray countertops and a peninsula
Example of a small 1950s galley medium tone wood floor and gray floor eat-in kitchen design in Philadelphia with an undermount sink, flat-panel cabinets, white cabinets, granite countertops, green backsplash, glass tile backsplash, stainless steel appliances, gray countertops and a peninsula
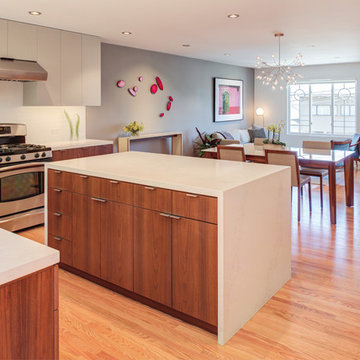
Open kitchen, dining and living rooms reflect the owners desire for a casual and easy environment. We also helped select and locate owner's artwork which compliments the space well, as we coordinated all colors and materials to work as a whole. The original Deco-style windows with cool circular details were preserved.
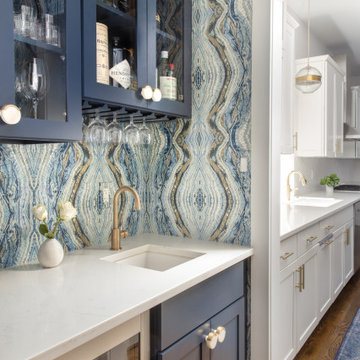
Who's ready for a cocktail? This Butler's Pantry was craving color! We gave it a luxe makeover with navy cabinetry, quartz countertops, and amazing dramatic wallpaper. The marble and brass cabinet knobs and brass accents finish the space.

This Beautiful Custom Kitchen takes the small space of a Lake Side Condo and makes it feel much larger, and provides an amazing efficient use of space. Ugly support columns "disappear" and the 45" wide peninsula provides seating for up to 4 people, and Touch Latch Storage on the Seating side of the Island.
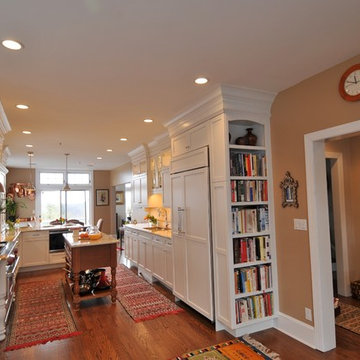
Christine FitzPatrick
Kitchen - large traditional medium tone wood floor and brown floor kitchen idea in New York with an undermount sink, shaker cabinets, white cabinets, paneled appliances and an island
Kitchen - large traditional medium tone wood floor and brown floor kitchen idea in New York with an undermount sink, shaker cabinets, white cabinets, paneled appliances and an island
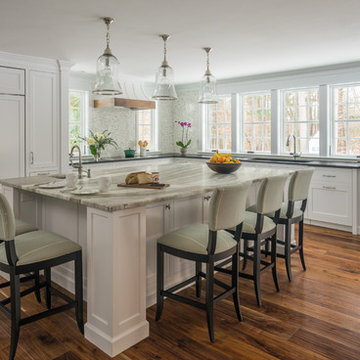
The large island provides ample room for dining, homework or entertaining. It also hides abundant extra storage.
Classic white kitchen designed and built by Jewett Farms + Co. Functional for family life with a design that will stand the test of time. White cabinetry, soapstone perimeter counters and marble island top. Hand scraped walnut floors. Walnut drawer interiors and walnut trim on the range hood. Many interior details, check out the rest of the project photos to see them all.
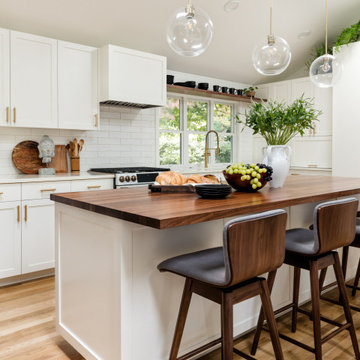
Light and airy kitchen and great room renovation, with new "drop zone" for coats and shoes, vaulted ceilings, and plenty of space for greenery. This project was done on budget and on time, and the difference in space for the clients was tremendous. We used all GE Cafe Line Appliances in matte white with brass hardware. The cabinets are custom, and the pulls are Restoration Hardware in the Dover line.
Kitchen Ideas

Mid-sized elegant l-shaped medium tone wood floor and brown floor open concept kitchen photo in Boston with raised-panel cabinets, white cabinets, stainless steel appliances, an undermount sink, granite countertops, blue backsplash, matchstick tile backsplash and an island
64





