Kitchen with Dark Wood Cabinets and Green Backsplash Ideas
Refine by:
Budget
Sort by:Popular Today
1 - 20 of 382 photos
Item 1 of 4
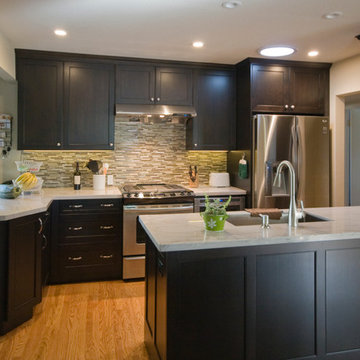
Brookhaven by Wood-Mode cabinetry, Larchmont Recessed, Java on maple; Blanco sink; LG refrigerator; Whirlpool range; Jennair microwave drawer; Kenmore dishwasher; Zephyr hood; Stone counters; Glass and ceramic tile backsplash.
Photo by: Theresa M Sterbis
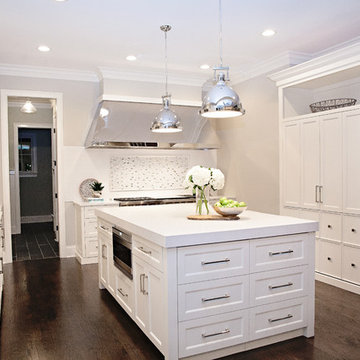
Krista Sobkowiak
Mid-sized transitional single-wall slate floor enclosed kitchen photo in Chicago with an undermount sink, recessed-panel cabinets, dark wood cabinets, solid surface countertops, green backsplash, mosaic tile backsplash, stainless steel appliances and an island
Mid-sized transitional single-wall slate floor enclosed kitchen photo in Chicago with an undermount sink, recessed-panel cabinets, dark wood cabinets, solid surface countertops, green backsplash, mosaic tile backsplash, stainless steel appliances and an island
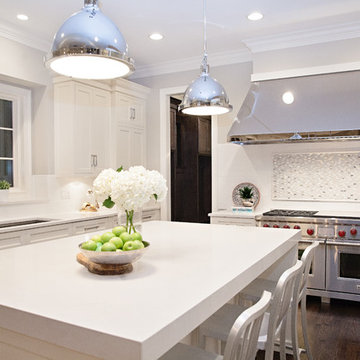
Krista Sobkowiak
Example of a mid-sized transitional single-wall slate floor enclosed kitchen design in Chicago with an undermount sink, recessed-panel cabinets, dark wood cabinets, solid surface countertops, green backsplash, mosaic tile backsplash, stainless steel appliances and an island
Example of a mid-sized transitional single-wall slate floor enclosed kitchen design in Chicago with an undermount sink, recessed-panel cabinets, dark wood cabinets, solid surface countertops, green backsplash, mosaic tile backsplash, stainless steel appliances and an island
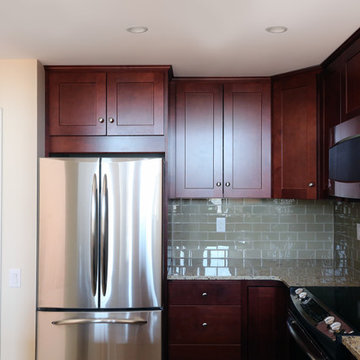
Glass subway tile and a new stone countertop lighten and brighten the room.
Small elegant u-shaped ceramic tile eat-in kitchen photo in Philadelphia with an undermount sink, recessed-panel cabinets, dark wood cabinets, granite countertops, green backsplash, subway tile backsplash and stainless steel appliances
Small elegant u-shaped ceramic tile eat-in kitchen photo in Philadelphia with an undermount sink, recessed-panel cabinets, dark wood cabinets, granite countertops, green backsplash, subway tile backsplash and stainless steel appliances
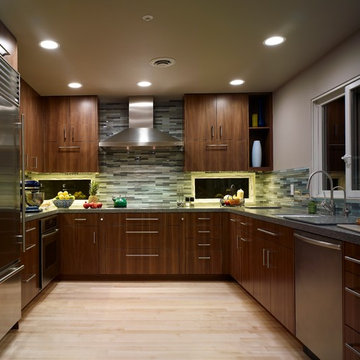
Kitchen Design and Construction by Clayton Nelson. Interior finishes by Erin Crain, H Interiors, San Jose
Kitchen - mid-sized contemporary u-shaped medium tone wood floor kitchen idea in San Francisco with an undermount sink, flat-panel cabinets, dark wood cabinets, quartz countertops, green backsplash, glass tile backsplash, stainless steel appliances and no island
Kitchen - mid-sized contemporary u-shaped medium tone wood floor kitchen idea in San Francisco with an undermount sink, flat-panel cabinets, dark wood cabinets, quartz countertops, green backsplash, glass tile backsplash, stainless steel appliances and no island
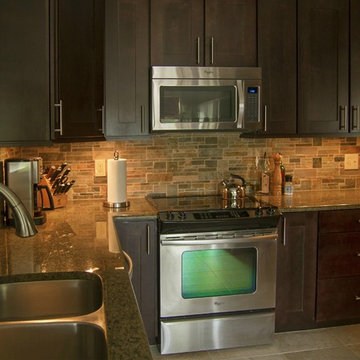
COPPENHAGEN door style is an updated shaker look with 3 1/4" wide stile & rails.
MAPLE WOOD was selected for its uniform acceptance of ESPRESSO stain.
Simple SLAB drawer headers were not only cost effective but also emphasized the hardware.
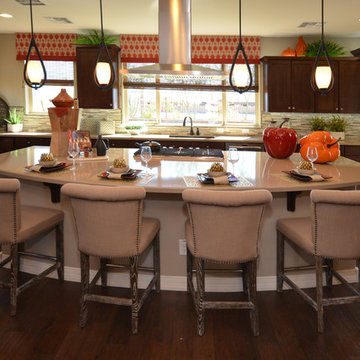
Open concept kitchen - huge contemporary l-shaped dark wood floor open concept kitchen idea in Phoenix with an undermount sink, raised-panel cabinets, dark wood cabinets, quartz countertops, green backsplash, mosaic tile backsplash, stainless steel appliances and an island
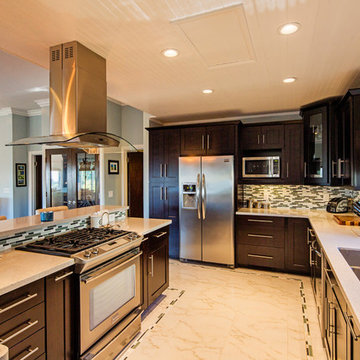
©PixelProFoto (Alison Huntley & Jon Naugle)
Example of a mid-sized transitional u-shaped ceramic tile eat-in kitchen design in San Diego with an undermount sink, shaker cabinets, dark wood cabinets, quartzite countertops, green backsplash, ceramic backsplash, stainless steel appliances and a peninsula
Example of a mid-sized transitional u-shaped ceramic tile eat-in kitchen design in San Diego with an undermount sink, shaker cabinets, dark wood cabinets, quartzite countertops, green backsplash, ceramic backsplash, stainless steel appliances and a peninsula
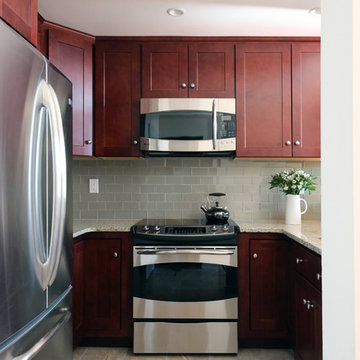
Stone-style ceramic tile flooring was installed in the kitchen and entry, which will keep these high-traffic areas easy to clean.
Eat-in kitchen - small traditional u-shaped ceramic tile eat-in kitchen idea in Philadelphia with an undermount sink, recessed-panel cabinets, dark wood cabinets, granite countertops, green backsplash, subway tile backsplash and stainless steel appliances
Eat-in kitchen - small traditional u-shaped ceramic tile eat-in kitchen idea in Philadelphia with an undermount sink, recessed-panel cabinets, dark wood cabinets, granite countertops, green backsplash, subway tile backsplash and stainless steel appliances
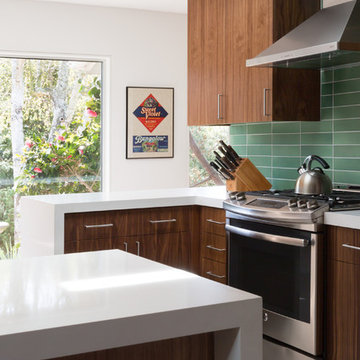
New windows were installed to open up the whole house to the south facing back yard
photography by adam rouse
Inspiration for a mid-sized 1950s l-shaped porcelain tile kitchen remodel in San Francisco with an undermount sink, flat-panel cabinets, dark wood cabinets, solid surface countertops, green backsplash, ceramic backsplash, stainless steel appliances and a peninsula
Inspiration for a mid-sized 1950s l-shaped porcelain tile kitchen remodel in San Francisco with an undermount sink, flat-panel cabinets, dark wood cabinets, solid surface countertops, green backsplash, ceramic backsplash, stainless steel appliances and a peninsula
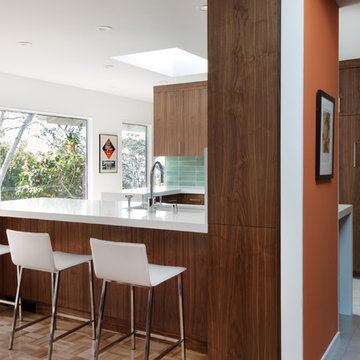
This was an interior renovation of an existing home. The existing kitchen was demolished, new walnut cabinets were designed and installed with white ceasarstone counters and heath tile backsplash. Coordinating walnut cabinets were designed and installed the adjacent living room and entry way.
photography by adam rouse
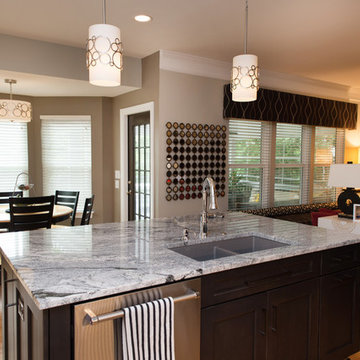
Evergreen Studio
Inspiration for a mid-sized transitional l-shaped light wood floor eat-in kitchen remodel in Charlotte with an undermount sink, beaded inset cabinets, dark wood cabinets, granite countertops, green backsplash, glass tile backsplash, stainless steel appliances and an island
Inspiration for a mid-sized transitional l-shaped light wood floor eat-in kitchen remodel in Charlotte with an undermount sink, beaded inset cabinets, dark wood cabinets, granite countertops, green backsplash, glass tile backsplash, stainless steel appliances and an island
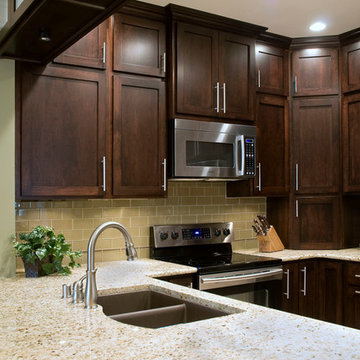
Inspiration for a small timeless u-shaped eat-in kitchen remodel in Los Angeles with a double-bowl sink, shaker cabinets, dark wood cabinets, quartz countertops, green backsplash, glass tile backsplash, stainless steel appliances and a peninsula
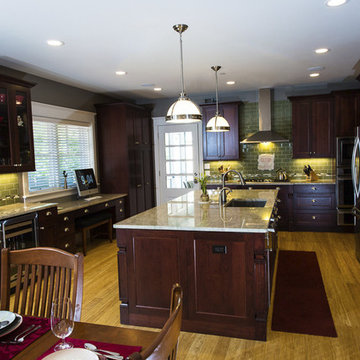
This custom, high-performance home was designed and built to a LEED for Homes Platinum rating, the highest rating given to homes when certified by the US Green Building Council. The house has been laid out to take maximum advantage of both passive and active solar energy, natural ventilation, low impact and recyclable materials, high efficiency lighting and controls, in a structure that is very simple and economical to build. The envelope of the house is designed to require a minimum amount of energy in order to live and use the home based on the lifestyle of the occupants. The home will have an innovative HVAC system that has been recently developed by engineers from the University of Illinois which uses considerably less energy than a conventional heating and cooling system and provides extremely high indoor air quality utilizing a CERV (conditioned energy recovery ventilation system) combined with a cost effective installation.
Lawrence Smith
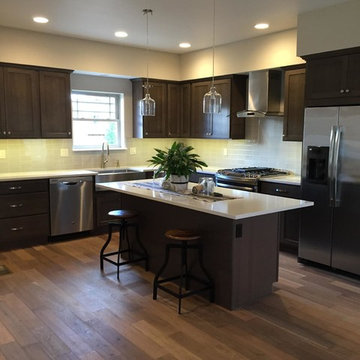
Example of a mid-sized transitional l-shaped medium tone wood floor eat-in kitchen design in Albuquerque with a farmhouse sink, shaker cabinets, quartz countertops, green backsplash, glass tile backsplash, stainless steel appliances, an island and dark wood cabinets
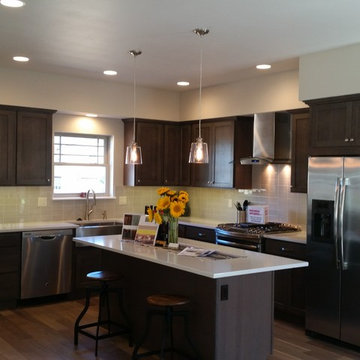
Example of a mid-sized transitional l-shaped medium tone wood floor eat-in kitchen design in Albuquerque with a farmhouse sink, shaker cabinets, quartz countertops, green backsplash, glass tile backsplash, stainless steel appliances, an island and dark wood cabinets
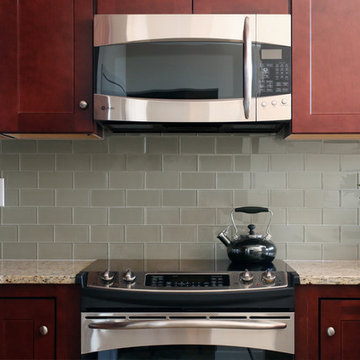
In addition to applying fresh paint to the entire condo, we installed cherry-colored maple cabinets and a new array of GE appliances in the kitchen. The counter top is a modestly priced granite. The backsplash tile is glass and the floor tile ceramic.
image: Mark Gisi/Tabula Creative

This custom, high-performance home was designed and built to a LEED for Homes Platinum rating, the highest rating given to homes when certified by the US Green Building Council. The house has been laid out to take maximum advantage of both passive and active solar energy, natural ventilation, low impact and recyclable materials, high efficiency lighting and controls, in a structure that is very simple and economical to build. The envelope of the house is designed to require a minimum amount of energy in order to live and use the home based on the lifestyle of the occupants. The home will have an innovative HVAC system that has been recently developed by engineers from the University of Illinois which uses considerably less energy than a conventional heating and cooling system and provides extremely high indoor air quality utilizing a CERV (conditioned energy recovery ventilation system) combined with a cost effective installation.
Lawrence Smith
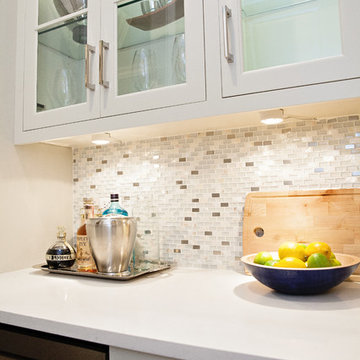
Krista Sobkowiak
Enclosed kitchen - mid-sized transitional single-wall slate floor enclosed kitchen idea in Chicago with an undermount sink, recessed-panel cabinets, dark wood cabinets, solid surface countertops, green backsplash, mosaic tile backsplash, stainless steel appliances and an island
Enclosed kitchen - mid-sized transitional single-wall slate floor enclosed kitchen idea in Chicago with an undermount sink, recessed-panel cabinets, dark wood cabinets, solid surface countertops, green backsplash, mosaic tile backsplash, stainless steel appliances and an island
Kitchen with Dark Wood Cabinets and Green Backsplash Ideas
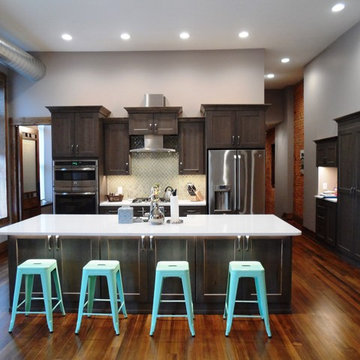
** Kitchen, Pantry & Bath Cabinetry is by Custom Cupboards in Rustic Beech with a "London Fog" stain; The door is #70800-65 with a #78 drawer front; Hinges are 1-1/4" Overlay with Soft-Close; Drawer Guides are Blumotion Full-Extension with Soft-Close
** TV Cabinetry is by Custom Cupboards in Craftwood "Bright White" with the same cabinet specifications as the Kitchen & Baths
** Kitchen, Pantry & Main Bath Hardware is by Hardware Resources #595-96-BNBDL and #595-128-BNBDL
** TV Cabinetry Hardware is by Hardware Resources #81021-DBAC
** Master Bath Cabinet Hardware is by Schaub #302-26 (pull) and #301-26 (knob)
** Kitchen Countertops are Zodiaq "Coarse Carrara" quartz with an Eased Edge
** TV Countertops are Staron "Sechura Mocha" quartz with an Eased Edge
** Main Bath Countertops are by The Onyx Collection, Inc. in "Flannel" with a Glossy finish with an eased edge with a Wave bowl sink in "Snowswirl"
**** All Lighting Fixtures, Ceiling Fans, Kitchen Sinks, Vanity Sinks, Faucets, Mirrors & Toilets are by SHOWCASE
1





