Kitchen with Dark Wood Cabinets Ideas
Refine by:
Budget
Sort by:Popular Today
37421 - 17682 of 17,682 photos
Item 1 of 3
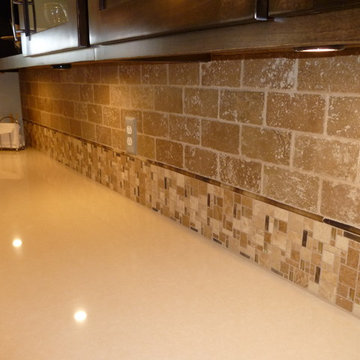
The clean quartz counter top gives the opportunity to mix things up on the back splash. Here a travertine subway tile is paired with a small mosaic tile with a pencil tile accent.
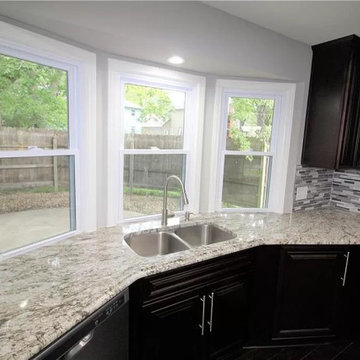
Raised panel merlot kitchen cabinet with granite counter top, stainless steel sink and appliances.
Mid-sized elegant u-shaped dark wood floor and brown floor eat-in kitchen photo in Kansas City with a double-bowl sink, raised-panel cabinets, dark wood cabinets, granite countertops, beige backsplash, ceramic backsplash, stainless steel appliances, an island and white countertops
Mid-sized elegant u-shaped dark wood floor and brown floor eat-in kitchen photo in Kansas City with a double-bowl sink, raised-panel cabinets, dark wood cabinets, granite countertops, beige backsplash, ceramic backsplash, stainless steel appliances, an island and white countertops
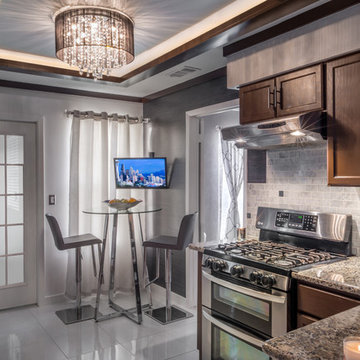
Chuck Williams
Example of a small minimalist l-shaped ceramic tile enclosed kitchen design in Houston with a double-bowl sink, recessed-panel cabinets, dark wood cabinets, granite countertops, gray backsplash, stone tile backsplash, stainless steel appliances and no island
Example of a small minimalist l-shaped ceramic tile enclosed kitchen design in Houston with a double-bowl sink, recessed-panel cabinets, dark wood cabinets, granite countertops, gray backsplash, stone tile backsplash, stainless steel appliances and no island
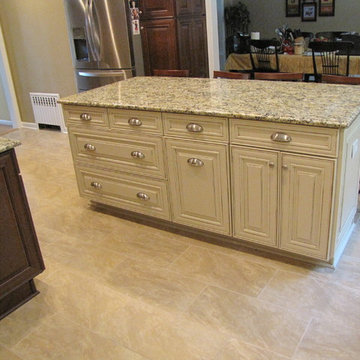
This kitchen was beautifully designed in Waypoint Living Spaces Cabinetry. The 720F Cherry Chocolate glaze and the island is the 720F in the maple hazelnut glaze. The counter top is Giallo Rio with an ogee edge. The back splash tile is Crema Cappuccino. The Moasic behind the sink in a basketweave pattern in Crema Cappuccino. The floor tile is 12x24" onyx sand tile.
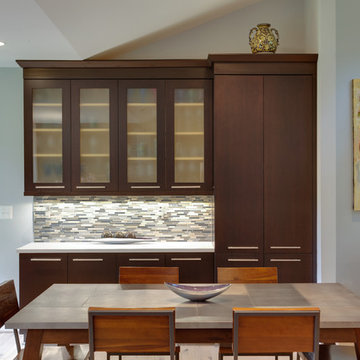
Jason Flakes
Example of a mid-sized minimalist light wood floor kitchen design in DC Metro with dark wood cabinets, white backsplash and an island
Example of a mid-sized minimalist light wood floor kitchen design in DC Metro with dark wood cabinets, white backsplash and an island
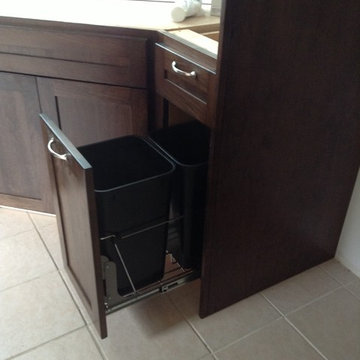
Double trash pullout
Eat-in kitchen - l-shaped eat-in kitchen idea in Other with a drop-in sink, shaker cabinets and dark wood cabinets
Eat-in kitchen - l-shaped eat-in kitchen idea in Other with a drop-in sink, shaker cabinets and dark wood cabinets
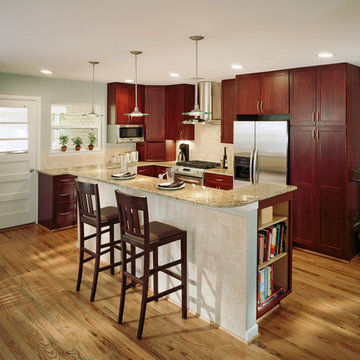
Example of a small classic l-shaped medium tone wood floor and beige floor eat-in kitchen design in Dallas with an undermount sink, shaker cabinets, dark wood cabinets, granite countertops, beige backsplash, ceramic backsplash, stainless steel appliances and an island
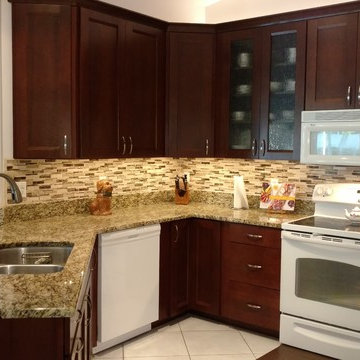
Kitchen redo, keeping the existing granite countertop and glass multi-color tiles. We reconfigured the uppers cabinets giving her two diagonal wall cabinets instead of blind corners. We had to match the lower space completely to keep sink and stove opening the same to accept the existing granite, but was able to give her two lazy susans instead of blind cabinets in the corners.
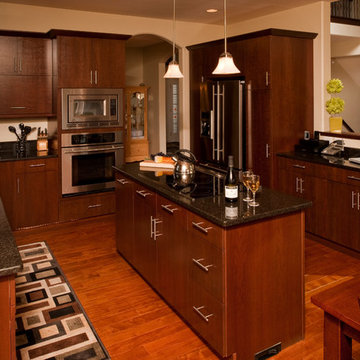
Mid-sized trendy u-shaped dark wood floor and brown floor eat-in kitchen photo in Cedar Rapids with an undermount sink, flat-panel cabinets, dark wood cabinets, granite countertops, black backsplash, stone slab backsplash, stainless steel appliances and an island
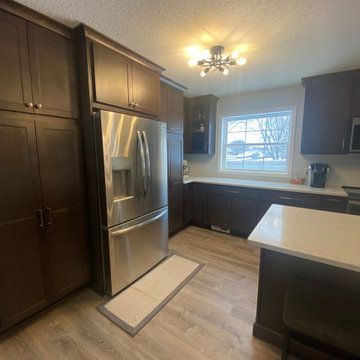
Homeowners' vision comes true with a complete gut of the kitchen and formal dining areas making one large amazing functional and beautiful gathering space. Custom cabinets, LVP flooring, quartz countertops, 11ft sit-at center island, updated lighting, painted trim and new appliances.
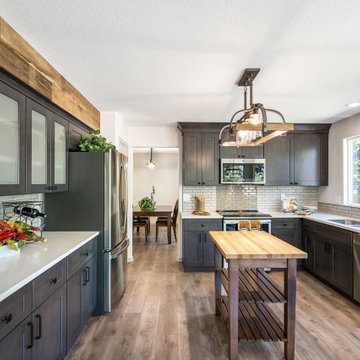
Lone Tree, Colorado
Full remodel
Large transitional u-shaped laminate floor and brown floor eat-in kitchen photo with an undermount sink, shaker cabinets, dark wood cabinets, granite countertops, gray backsplash, ceramic backsplash, stainless steel appliances, no island and white countertops
Large transitional u-shaped laminate floor and brown floor eat-in kitchen photo with an undermount sink, shaker cabinets, dark wood cabinets, granite countertops, gray backsplash, ceramic backsplash, stainless steel appliances, no island and white countertops
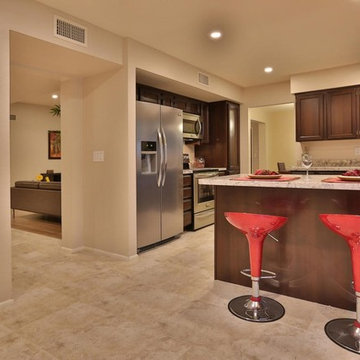
Inspiration for a mid-sized timeless u-shaped ceramic tile eat-in kitchen remodel in Phoenix with a drop-in sink, raised-panel cabinets, dark wood cabinets, granite countertops, beige backsplash, stone slab backsplash, stainless steel appliances and an island
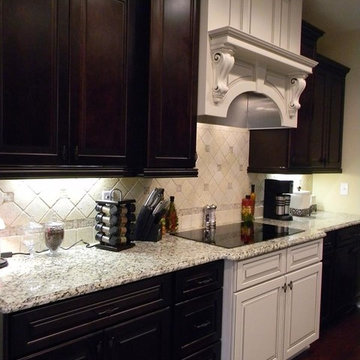
Inspiration for a mid-sized timeless l-shaped dark wood floor eat-in kitchen remodel in Indianapolis with an undermount sink, dark wood cabinets, granite countertops, white backsplash, an island, raised-panel cabinets and stainless steel appliances
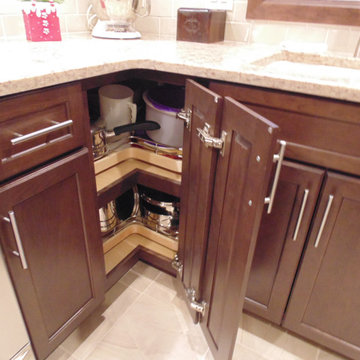
Kitchen Remodel
Inspiration for a mid-sized timeless u-shaped ceramic tile and beige floor eat-in kitchen remodel in Other with an undermount sink, recessed-panel cabinets, dark wood cabinets, granite countertops, beige backsplash, subway tile backsplash, stainless steel appliances and beige countertops
Inspiration for a mid-sized timeless u-shaped ceramic tile and beige floor eat-in kitchen remodel in Other with an undermount sink, recessed-panel cabinets, dark wood cabinets, granite countertops, beige backsplash, subway tile backsplash, stainless steel appliances and beige countertops
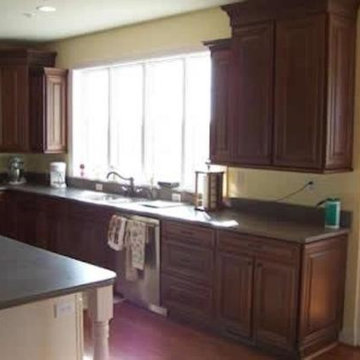
Kitchen - mid-sized traditional dark wood floor kitchen idea in Baltimore with raised-panel cabinets, dark wood cabinets, stainless steel appliances and an island
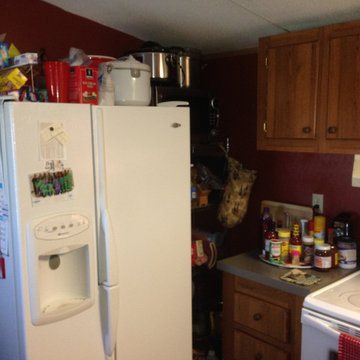
Kitchen cabinets, Island table
Inspiration for a small contemporary u-shaped kitchen pantry remodel in New Orleans with raised-panel cabinets, dark wood cabinets and an island
Inspiration for a small contemporary u-shaped kitchen pantry remodel in New Orleans with raised-panel cabinets, dark wood cabinets and an island
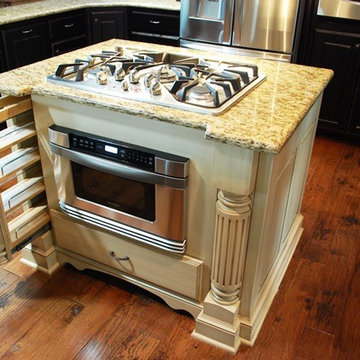
Enclosed kitchen - mid-sized traditional u-shaped dark wood floor and brown floor enclosed kitchen idea in Kansas City with raised-panel cabinets, dark wood cabinets, granite countertops, stainless steel appliances and an island
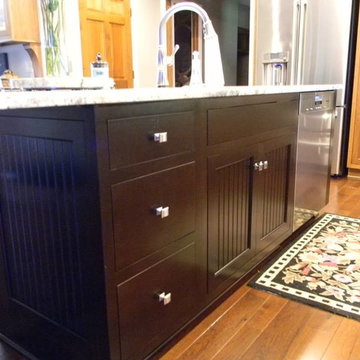
Example of a mid-sized transitional l-shaped medium tone wood floor eat-in kitchen design in Indianapolis with an undermount sink, dark wood cabinets, stainless steel appliances, an island, recessed-panel cabinets and granite countertops
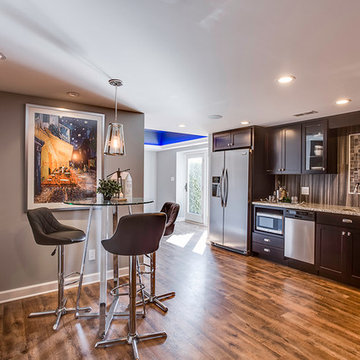
Our client wanted the Gramophone team to recreate an existing finished section of their basement, as well as some unfinished areas, into a multifunctional open floor plan design. Challenges included several lally columns as well as varying ceiling heights, but with teamwork and communication, we made this project a streamlined, clean, contemporary success. The art in the space was selected by none other than the client and his family members to give the space a personal touch!
Maryland Photography, Inc.
Kitchen with Dark Wood Cabinets Ideas
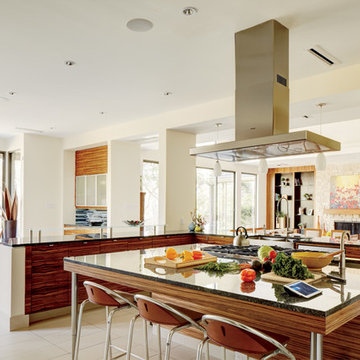
This space combines both audio and home control seamlessly with six zones of audio that can be controlled with the families tablet or smartphones. Texas
1872

