Kitchen with Light Wood Cabinets Ideas
Refine by:
Budget
Sort by:Popular Today
1 - 20 of 13,861 photos
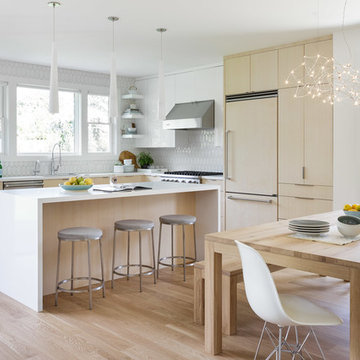
A serene, fresh kitchen that has a family-friendly feel with durable materials perfect for life with young kids
David Duncan Livingston
Mid-sized trendy l-shaped light wood floor and beige floor open concept kitchen photo in Sacramento with flat-panel cabinets, light wood cabinets, white backsplash, paneled appliances, an island, a drop-in sink and ceramic backsplash
Mid-sized trendy l-shaped light wood floor and beige floor open concept kitchen photo in Sacramento with flat-panel cabinets, light wood cabinets, white backsplash, paneled appliances, an island, a drop-in sink and ceramic backsplash

Eat-in kitchen - small scandinavian l-shaped light wood floor and beige floor eat-in kitchen idea in Salt Lake City with a farmhouse sink, flat-panel cabinets, light wood cabinets, quartz countertops, gray backsplash, mosaic tile backsplash, stainless steel appliances, an island and gray countertops
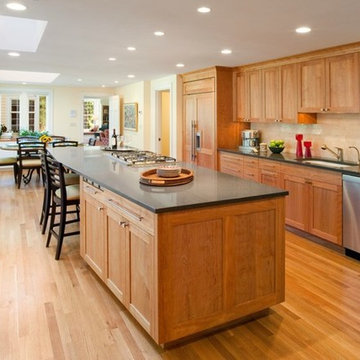
Eat-in kitchen - large traditional l-shaped light wood floor and brown floor eat-in kitchen idea in Boston with an island, a single-bowl sink, shaker cabinets, light wood cabinets, solid surface countertops, beige backsplash and paneled appliances

Eat-in kitchen - rustic u-shaped eat-in kitchen idea in Detroit with an undermount sink, shaker cabinets, light wood cabinets, quartzite countertops, beige backsplash, subway tile backsplash and stainless steel appliances
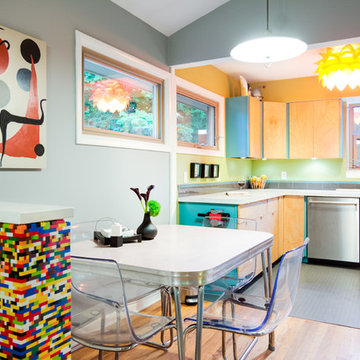
CJ South
Inspiration for a small mid-century modern u-shaped eat-in kitchen remodel in Detroit with a single-bowl sink, flat-panel cabinets, light wood cabinets, laminate countertops, gray backsplash, ceramic backsplash, stainless steel appliances and no island
Inspiration for a small mid-century modern u-shaped eat-in kitchen remodel in Detroit with a single-bowl sink, flat-panel cabinets, light wood cabinets, laminate countertops, gray backsplash, ceramic backsplash, stainless steel appliances and no island

Container House interior
Inspiration for a small scandinavian l-shaped concrete floor and beige floor eat-in kitchen remodel in Seattle with a farmhouse sink, flat-panel cabinets, light wood cabinets, wood countertops, an island and beige countertops
Inspiration for a small scandinavian l-shaped concrete floor and beige floor eat-in kitchen remodel in Seattle with a farmhouse sink, flat-panel cabinets, light wood cabinets, wood countertops, an island and beige countertops

View of the Kitchen and oak cabinetry
Danish l-shaped light wood floor eat-in kitchen photo in New York with an undermount sink, flat-panel cabinets, light wood cabinets, quartz countertops, white backsplash, marble backsplash, stainless steel appliances, a peninsula and white countertops
Danish l-shaped light wood floor eat-in kitchen photo in New York with an undermount sink, flat-panel cabinets, light wood cabinets, quartz countertops, white backsplash, marble backsplash, stainless steel appliances, a peninsula and white countertops

Tired of the original, segmented floor plan of their midcentury home, this young family was ready to make a big change. Inspired by their beloved collection of Heath Ceramics tableware and needing an open space for the family to gather to do homework, make bread, and enjoy Friday Pizza Night…a new kitchen was born.
Interior Architecture.
Removal of one wall that provided a major obstruction, but no structure, resulted in connection between the family room, dining room, and kitchen. The new open plan allowed for a large island with seating and better flow in and out of the kitchen and garage.
Interior Design.
Vertically stacked, handmade tiles from Heath Ceramics in Ogawa Green wrap the perimeter backsplash with a nod to midcentury design. A row of white oak slab doors conceal a hidden exhaust hood while offering a sleek modern vibe. Shelves float just below to display beloved tableware, cookbooks, and cherished souvenirs.

R Keillor
Eat-in kitchen - small traditional l-shaped medium tone wood floor eat-in kitchen idea in Other with an undermount sink, raised-panel cabinets, light wood cabinets, granite countertops, multicolored backsplash, mosaic tile backsplash, stainless steel appliances and an island
Eat-in kitchen - small traditional l-shaped medium tone wood floor eat-in kitchen idea in Other with an undermount sink, raised-panel cabinets, light wood cabinets, granite countertops, multicolored backsplash, mosaic tile backsplash, stainless steel appliances and an island

This kitchen was beautifully designed in Waypoint Living Spaces Cabinetry. The 730F Maple Natural stain . The counter top is Cambria's torquay countertop with an eased edge. The back splash tile is Dimensions Glacier tile. The back splash tile is Arctic glass tile. The faucet is delta's Trinsic faucet in a arctic stainless finish. All the finishes and products (expect for appliances) were supplied by Estate Cabinetry.

Teak veneer with white lacquered half-deep wall cabinets. Backsplash tile is actually 3-dimensional
Mid-sized 1950s galley porcelain tile and beige floor enclosed kitchen photo in Chicago with a farmhouse sink, flat-panel cabinets, light wood cabinets, quartz countertops, blue backsplash, porcelain backsplash, paneled appliances, no island and white countertops
Mid-sized 1950s galley porcelain tile and beige floor enclosed kitchen photo in Chicago with a farmhouse sink, flat-panel cabinets, light wood cabinets, quartz countertops, blue backsplash, porcelain backsplash, paneled appliances, no island and white countertops

Enclosed kitchen - small contemporary u-shaped laminate floor enclosed kitchen idea in Detroit with an undermount sink, flat-panel cabinets, light wood cabinets, granite countertops, black backsplash, stone slab backsplash and stainless steel appliances

Custom IKEA Kitchem Remodel by John Webb Construction using Dendra Doors Modern Slab Profile in VG Doug Fir veneer finish.
Example of a mid-sized trendy beige floor and vaulted ceiling eat-in kitchen design in Portland with an undermount sink, flat-panel cabinets, light wood cabinets, an island, black backsplash, ceramic backsplash, stainless steel appliances and black countertops
Example of a mid-sized trendy beige floor and vaulted ceiling eat-in kitchen design in Portland with an undermount sink, flat-panel cabinets, light wood cabinets, an island, black backsplash, ceramic backsplash, stainless steel appliances and black countertops

Cabinetry: Sollera Fine Cabinets
Countertop: Quartz
Open concept kitchen - large modern l-shaped light wood floor and beige floor open concept kitchen idea in San Francisco with an undermount sink, flat-panel cabinets, quartz countertops, white backsplash, stone slab backsplash, stainless steel appliances, an island, white countertops and light wood cabinets
Open concept kitchen - large modern l-shaped light wood floor and beige floor open concept kitchen idea in San Francisco with an undermount sink, flat-panel cabinets, quartz countertops, white backsplash, stone slab backsplash, stainless steel appliances, an island, white countertops and light wood cabinets

Brad Peebles
Eat-in kitchen - small asian galley bamboo floor eat-in kitchen idea in Hawaii with a double-bowl sink, flat-panel cabinets, light wood cabinets, granite countertops, multicolored backsplash, stainless steel appliances and an island
Eat-in kitchen - small asian galley bamboo floor eat-in kitchen idea in Hawaii with a double-bowl sink, flat-panel cabinets, light wood cabinets, granite countertops, multicolored backsplash, stainless steel appliances and an island
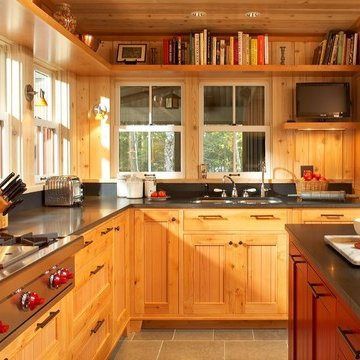
Example of a mid-sized mountain style l-shaped ceramic tile and gray floor enclosed kitchen design in Other with a double-bowl sink, beaded inset cabinets, light wood cabinets, soapstone countertops, multicolored backsplash, mosaic tile backsplash, paneled appliances and an island

California Closets custom pantry in Italian imported Linen finish from the Tesoro collection. Minneapolis home located in Linden Hills with built-in storage for fruits, vegetables, bulk purchases and overflow space. Baskets with canvas liners. Open drawers for cans and boxed goods. Open shelving and countertop space for larger appliances.

Example of a small mountain style single-wall medium tone wood floor and brown floor kitchen design in Columbus with a farmhouse sink, shaker cabinets, light wood cabinets, marble countertops, white backsplash, white appliances and white countertops

Open concept kitchen - mid-sized modern l-shaped gray floor and cement tile floor open concept kitchen idea in Los Angeles with flat-panel cabinets, marble countertops, black backsplash, ceramic backsplash, stainless steel appliances, an island, white countertops, a drop-in sink and light wood cabinets
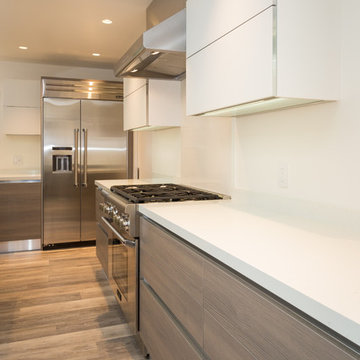
The upper cabinets feature integrated under-cabinet LED lighting.
Example of a mid-sized minimalist l-shaped laminate floor and beige floor eat-in kitchen design in San Francisco with an undermount sink, flat-panel cabinets, light wood cabinets, quartz countertops, white backsplash, glass tile backsplash, stainless steel appliances and an island
Example of a mid-sized minimalist l-shaped laminate floor and beige floor eat-in kitchen design in San Francisco with an undermount sink, flat-panel cabinets, light wood cabinets, quartz countertops, white backsplash, glass tile backsplash, stainless steel appliances and an island
Kitchen with Light Wood Cabinets Ideas
1





