Kitchen with Red Cabinets Ideas
Refine by:
Budget
Sort by:Popular Today
1 - 20 of 806 photos
Item 1 of 3
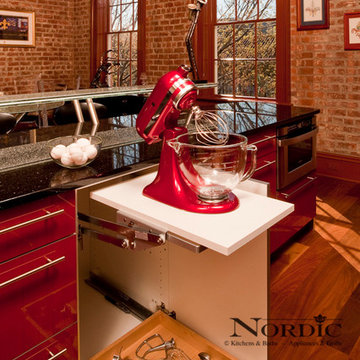
Steven Paul Whitsitt Photography
Example of a mid-sized trendy single-wall dark wood floor eat-in kitchen design in New Orleans with an undermount sink, flat-panel cabinets, red cabinets, granite countertops, paneled appliances, beige backsplash, glass tile backsplash and an island
Example of a mid-sized trendy single-wall dark wood floor eat-in kitchen design in New Orleans with an undermount sink, flat-panel cabinets, red cabinets, granite countertops, paneled appliances, beige backsplash, glass tile backsplash and an island
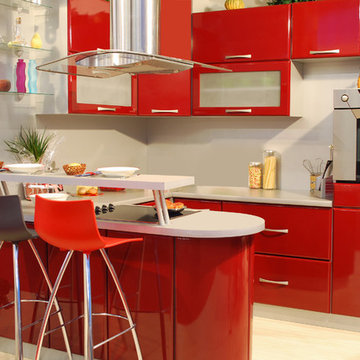
Chic Contemporary - Maroon Cabinets
Small minimalist u-shaped light wood floor and beige floor open concept kitchen photo in Orange County with a drop-in sink, flat-panel cabinets, red cabinets, solid surface countertops, gray backsplash and a peninsula
Small minimalist u-shaped light wood floor and beige floor open concept kitchen photo in Orange County with a drop-in sink, flat-panel cabinets, red cabinets, solid surface countertops, gray backsplash and a peninsula
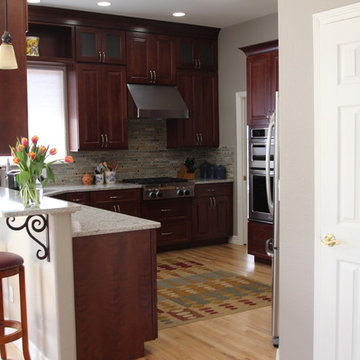
Inspiration for a mid-sized transitional u-shaped light wood floor eat-in kitchen remodel in Denver with an undermount sink, raised-panel cabinets, red cabinets, quartz countertops, multicolored backsplash, mosaic tile backsplash, stainless steel appliances and a peninsula
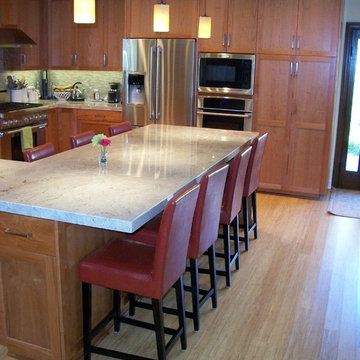
This kitchen features shaker style doors. The countertops are polished marble with a miter edge detail. The backsplash is glass tile. The flooring is hard bamboo. The accent lights are simple hanging pendant lights to help fill the room.
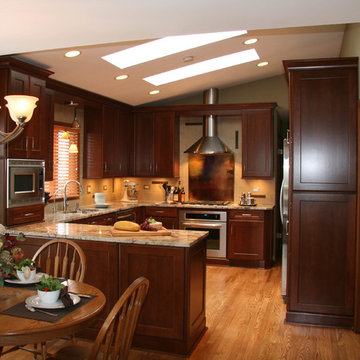
Mid-sized elegant u-shaped light wood floor eat-in kitchen photo in Chicago with an undermount sink, recessed-panel cabinets, red cabinets, granite countertops, beige backsplash and stainless steel appliances
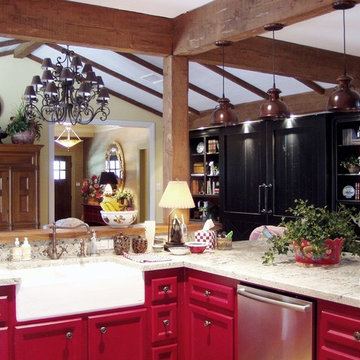
We only design, build, and remodel homes that brilliantly reflect the unadorned beauty of everyday living.
For more information about this project please visit: www.gryphonbuilders.com. Or contact Allen Griffin, President of Gryphon Builders, at 281-236-8043 cell or email him at allen@gryphonbuilders.com
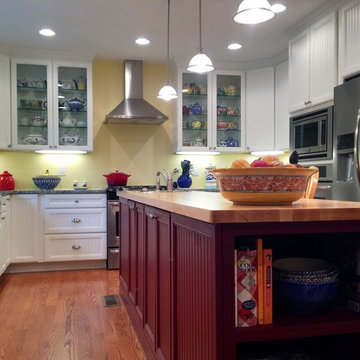
Addition & remodel project - kitchen remodel and first floor master suite and wrap around porch addition. Aging in place project. Project created in collaboration with Mike Stevens. General Contractor: Furdek Construction.
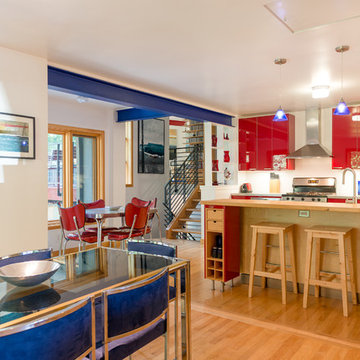
Modern addition with office, family room, and full kitchen renovation. Used IKEA for kitchen. Features a large modern corner window.
Example of a trendy single-wall eat-in kitchen design in DC Metro with a drop-in sink, flat-panel cabinets, red cabinets and wood countertops
Example of a trendy single-wall eat-in kitchen design in DC Metro with a drop-in sink, flat-panel cabinets, red cabinets and wood countertops
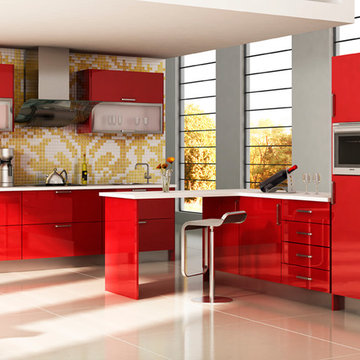
Example of a small trendy l-shaped porcelain tile and beige floor eat-in kitchen design in Miami with an undermount sink, flat-panel cabinets, red cabinets, mosaic tile backsplash, stainless steel appliances, a peninsula, quartzite countertops and yellow backsplash
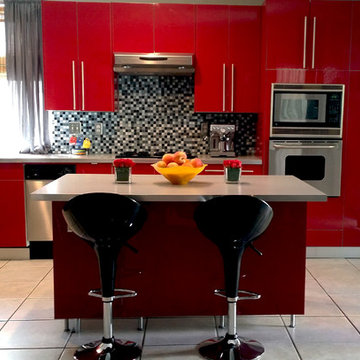
Victor Rybushkin
Inspiration for a mid-sized contemporary l-shaped porcelain tile enclosed kitchen remodel in Las Vegas with a double-bowl sink, flat-panel cabinets, red cabinets, laminate countertops, gray backsplash, mosaic tile backsplash, stainless steel appliances and an island
Inspiration for a mid-sized contemporary l-shaped porcelain tile enclosed kitchen remodel in Las Vegas with a double-bowl sink, flat-panel cabinets, red cabinets, laminate countertops, gray backsplash, mosaic tile backsplash, stainless steel appliances and an island
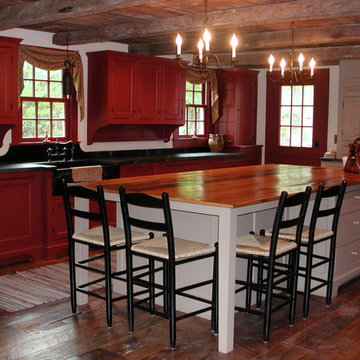
Complete renovation throughout, all custom millwork plus addition off the rear of the home. Kept the farm look throughout the home.
* Custom kitchen cabinets.
* Custom flooring.
* Custom bathroom vanities and mirrors.
* Custom millwork throughout the home.
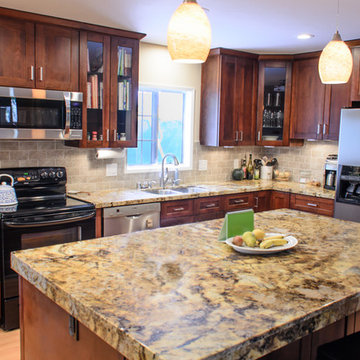
"Kerry completely remodeled my kitchen. He demoed old cabinets and plumbing, knocked out a wall, took out some drywall. He redid all the kitchen electrical and plumbing. New wood cabinets, granite countertops, stone tile backsplash, sink and faucet. Installed 3 new ceiling fans. He ran home theater wiring inside the wall and attic so it would be hidden. I supplied certain fixtures and appliances, and I separately arranged for new flooring, painting, and carpeting for the rest of the house. Total project cost, including TaylorPro's part and everything else, was about $57,000.
I was delighted with Kerry and his crew. They did a high quality job, and kept me informed at all times. Among the four excellent contractors we interviewed, Kerry struck me as highly experienced and confident he would complete the job on time. The work was estimated at 4 weeks; it turned out to take 5 weeks, mainly because the countertop fabricator took longer than expected.
We have shown off the new kitchen to many friends, neighbors, and Facebook friends. They are stunned, it's just sooo beautiful! I get up every morning, turn on the new under cabinet lights, pour my coffee, and smile at the look of the granite.
I had a special request for an island countertop that would slide back and forth. With 350 pounds of granite this is not an easy request. Kerry designed it and built it. At our unveiling we had old ladies moving it back and forth with one finger, yet it locks in place easily.
A major kitchen remodel is an ordeal. You go 3 or 4 weeks with no sink or dishwasher. There's dust everywhere, even with the plastic wall they put up to keep it out. Washing dishes in the bathtub is no fun. But we designated a spare room as a temporary kitchen, and Kerry moved the fridge and microwave in there for us. We had the outdoor grill, so we didn't eat out very much. This is true with everybody, but Kerry kept the dust down to about 3 weeks.
I had many detailed requests that were probably a lot fussier than the average customer. Kerry's crew was on top of every one of them, making sure I was completely satisfied. Jake, Randall, and Kevin, his crew, accommodated my every request.
The cabinets are subbed out to Kitchen Emporium, who provided a high quality result, and Kerry passed along his deep discount to me. Jerry at KE was also very impressive, redesigning my kitchen layout much better than my original request. Jerry's team, Gil, Abraham, and Cesar were also very attentive to detail and made sure everything was perfect."
~ Mary Ann H, Client
Shaker cabinets, Kohler faucet, custom sliding counter top, pendant lights, glass door cabinets, pocket door, custom cabinets
Photo By: Kerry W. Taylor
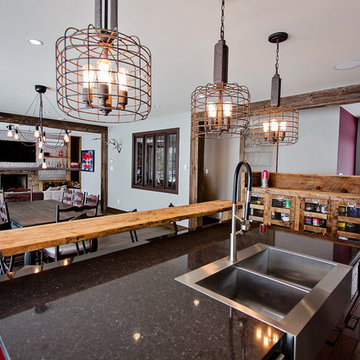
Cuisine avec îlot et comptoir bar. Crédt photo Olivier St-Onges
Example of a mid-sized urban galley medium tone wood floor eat-in kitchen design in Montreal with an undermount sink, flat-panel cabinets, red cabinets, quartz countertops, gray backsplash, metal backsplash, stainless steel appliances and an island
Example of a mid-sized urban galley medium tone wood floor eat-in kitchen design in Montreal with an undermount sink, flat-panel cabinets, red cabinets, quartz countertops, gray backsplash, metal backsplash, stainless steel appliances and an island
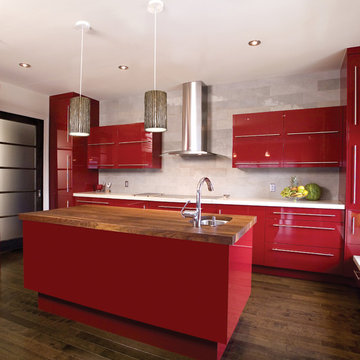
This nature-inspired Twigs pendant ties in the hardwood floors and wooden island counter top with the more modern red flat-paneled cabinets.
Inspiration for a mid-sized contemporary single-wall dark wood floor open concept kitchen remodel in Los Angeles with an undermount sink, flat-panel cabinets, red cabinets, wood countertops, gray backsplash, subway tile backsplash and an island
Inspiration for a mid-sized contemporary single-wall dark wood floor open concept kitchen remodel in Los Angeles with an undermount sink, flat-panel cabinets, red cabinets, wood countertops, gray backsplash, subway tile backsplash and an island
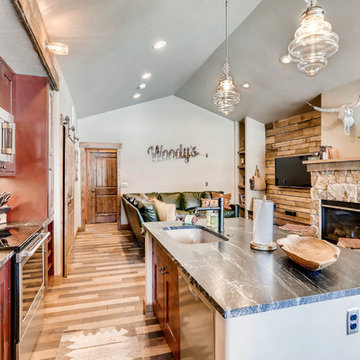
Rent this cabin in Grand Lake Colorado at www.GrandLakeCabinRentals.com
Inspiration for a small rustic dark wood floor and brown floor open concept kitchen remodel in Denver with an undermount sink, shaker cabinets, red cabinets, granite countertops, brown backsplash, glass tile backsplash, stainless steel appliances and an island
Inspiration for a small rustic dark wood floor and brown floor open concept kitchen remodel in Denver with an undermount sink, shaker cabinets, red cabinets, granite countertops, brown backsplash, glass tile backsplash, stainless steel appliances and an island
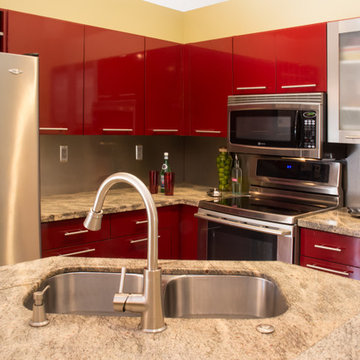
Sommer Wood
Inspiration for a contemporary u-shaped eat-in kitchen remodel in Miami with an undermount sink, flat-panel cabinets, red cabinets, granite countertops, metallic backsplash, metal backsplash and stainless steel appliances
Inspiration for a contemporary u-shaped eat-in kitchen remodel in Miami with an undermount sink, flat-panel cabinets, red cabinets, granite countertops, metallic backsplash, metal backsplash and stainless steel appliances
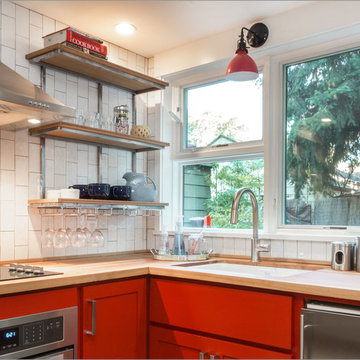
Small trendy l-shaped concrete floor open concept kitchen photo in Portland with an undermount sink, flat-panel cabinets, red cabinets, wood countertops, white backsplash, ceramic backsplash, stainless steel appliances and an island
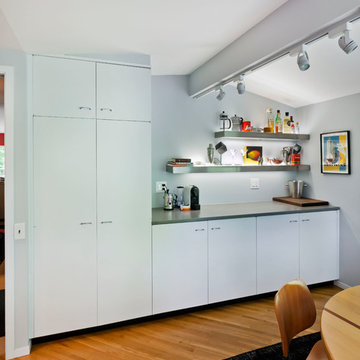
Gilbertson Photography
Eat-in kitchen - mid-sized contemporary galley medium tone wood floor eat-in kitchen idea in Minneapolis with an undermount sink, flat-panel cabinets, red cabinets, quartz countertops, multicolored backsplash, colored appliances and a peninsula
Eat-in kitchen - mid-sized contemporary galley medium tone wood floor eat-in kitchen idea in Minneapolis with an undermount sink, flat-panel cabinets, red cabinets, quartz countertops, multicolored backsplash, colored appliances and a peninsula
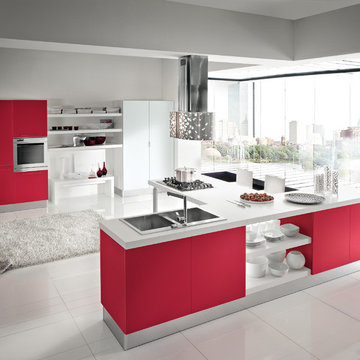
Brightness, youthful sophistication and balance of components are the perfect combination of POLIS, a product of strong topical, designed to correctly interpret the "Kitchen Area".
This project stands out for its absolute and corrected resolution of rational operativity, proposing a new type of frontal in MDF with PVC coating, with velvety matte finish in pleasing colors, with also the exclusive new and innovative ANTI-IMPRINT property.
Kitchen with Red Cabinets Ideas
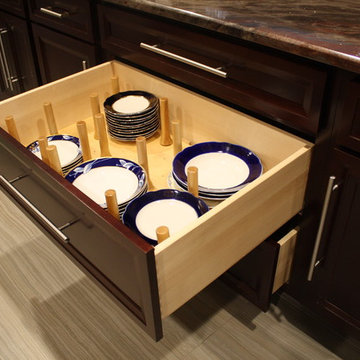
Brighton Cabinetry
Door Style: Hillsbrad
Wood Specie: Maple
Finish: Cabernet
Mid-sized transitional galley porcelain tile enclosed kitchen photo in Chicago with an undermount sink, recessed-panel cabinets, red cabinets, granite countertops, metallic backsplash, metal backsplash, stainless steel appliances and no island
Mid-sized transitional galley porcelain tile enclosed kitchen photo in Chicago with an undermount sink, recessed-panel cabinets, red cabinets, granite countertops, metallic backsplash, metal backsplash, stainless steel appliances and no island
1





