Kitchen with Open Cabinets Ideas
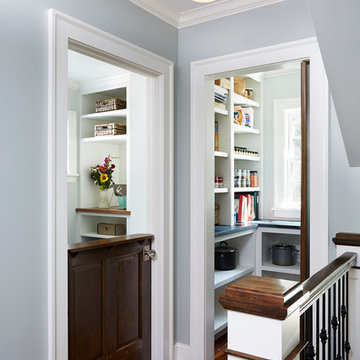
Kitchen pantry - small transitional dark wood floor kitchen pantry idea in Minneapolis with white cabinets, open cabinets and laminate countertops

Subtly stunning, these white kitchen tiles create an interlocking pattern to create a beautifully understate backsplash. Shop more white patterned kitchen tiles in 40+ shapes at fireclaytile.com.
TILE SHOWN
Chaine Home Tile Pattern in White Gloss
DESIGN
Mark Davis Design
PHOTOS
Luis Costadone

Kitchen. Photo by Clark Dugger
Inspiration for a small contemporary galley medium tone wood floor and brown floor enclosed kitchen remodel in Los Angeles with an undermount sink, open cabinets, medium tone wood cabinets, wood countertops, brown backsplash, wood backsplash, paneled appliances and no island
Inspiration for a small contemporary galley medium tone wood floor and brown floor enclosed kitchen remodel in Los Angeles with an undermount sink, open cabinets, medium tone wood cabinets, wood countertops, brown backsplash, wood backsplash, paneled appliances and no island

Stephen Thrift Phtography
Example of a large transitional u-shaped brown floor and dark wood floor kitchen pantry design in Raleigh with a farmhouse sink, white cabinets, granite countertops, white backsplash, ceramic backsplash, stainless steel appliances, an island and open cabinets
Example of a large transitional u-shaped brown floor and dark wood floor kitchen pantry design in Raleigh with a farmhouse sink, white cabinets, granite countertops, white backsplash, ceramic backsplash, stainless steel appliances, an island and open cabinets
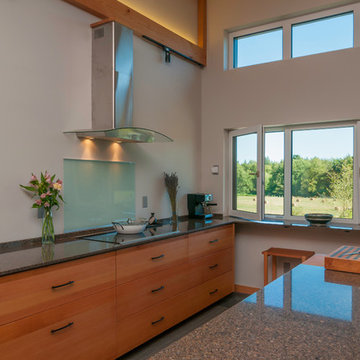
Design by Haven Design Workshop
Photography by Jim Smith Photography
Mid-sized trendy galley light wood floor eat-in kitchen photo in Seattle with a farmhouse sink, open cabinets, medium tone wood cabinets, granite countertops, stainless steel appliances and an island
Mid-sized trendy galley light wood floor eat-in kitchen photo in Seattle with a farmhouse sink, open cabinets, medium tone wood cabinets, granite countertops, stainless steel appliances and an island

This well designed pantry has baskets, trays, spice racks and many other pull-outs, which not only organizes the space, but transforms the pantry into an efficient, working area of the kitchen.

Large walk-in kitchen pantry with rounded corner shelves in 2 far corners. Installed to replace existing builder-grade wire shelving. Custom baking rack for pans. Wall-mounted system with extended height panels and custom trim work for floor-mount look. Open shelving with spacing designed around accommodating client's clear labeled storage bins and other serving items and cookware.

Inspiration for a small industrial single-wall medium tone wood floor and brown floor eat-in kitchen remodel in Columbus with an undermount sink, open cabinets, black cabinets, concrete countertops, black appliances, an island and gray countertops

This beautiful Birmingham, MI home had been renovated prior to our clients purchase, but the style and overall design was not a fit for their family. They really wanted to have a kitchen with a large “eat-in” island where their three growing children could gather, eat meals and enjoy time together. Additionally, they needed storage, lots of storage! We decided to create a completely new space.
The original kitchen was a small “L” shaped workspace with the nook visible from the front entry. It was completely closed off to the large vaulted family room. Our team at MSDB re-designed and gutted the entire space. We removed the wall between the kitchen and family room and eliminated existing closet spaces and then added a small cantilevered addition toward the backyard. With the expanded open space, we were able to flip the kitchen into the old nook area and add an extra-large island. The new kitchen includes oversized built in Subzero refrigeration, a 48” Wolf dual fuel double oven range along with a large apron front sink overlooking the patio and a 2nd prep sink in the island.
Additionally, we used hallway and closet storage to create a gorgeous walk-in pantry with beautiful frosted glass barn doors. As you slide the doors open the lights go on and you enter a completely new space with butcher block countertops for baking preparation and a coffee bar, subway tile backsplash and room for any kind of storage needed. The homeowners love the ability to display some of the wine they’ve purchased during their travels to Italy!
We did not stop with the kitchen; a small bar was added in the new nook area with additional refrigeration. A brand-new mud room was created between the nook and garage with 12” x 24”, easy to clean, porcelain gray tile floor. The finishing touches were the new custom living room fireplace with marble mosaic tile surround and marble hearth and stunning extra wide plank hand scraped oak flooring throughout the entire first floor.
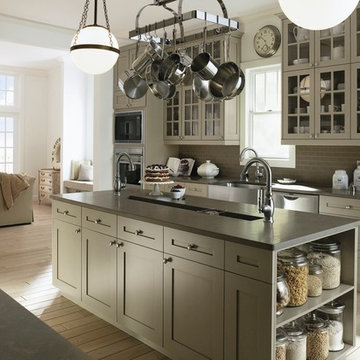
Kohler co.
Open concept kitchen - traditional u-shaped open concept kitchen idea in Milwaukee with a farmhouse sink, open cabinets, beige cabinets, quartzite countertops, gray backsplash, subway tile backsplash and stainless steel appliances
Open concept kitchen - traditional u-shaped open concept kitchen idea in Milwaukee with a farmhouse sink, open cabinets, beige cabinets, quartzite countertops, gray backsplash, subway tile backsplash and stainless steel appliances
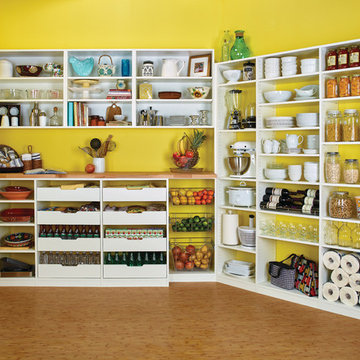
Inspiration for a mid-sized timeless light wood floor and beige floor kitchen pantry remodel in San Francisco with open cabinets, white cabinets and no island
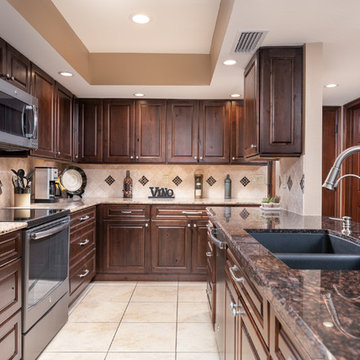
Phil Johnson
Small southwest u-shaped ceramic tile and beige floor eat-in kitchen photo in Phoenix with a drop-in sink, open cabinets, brown cabinets, granite countertops, beige backsplash, ceramic backsplash, stainless steel appliances, an island and multicolored countertops
Small southwest u-shaped ceramic tile and beige floor eat-in kitchen photo in Phoenix with a drop-in sink, open cabinets, brown cabinets, granite countertops, beige backsplash, ceramic backsplash, stainless steel appliances, an island and multicolored countertops
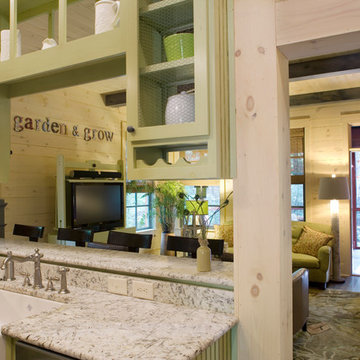
Richard Leo Johnson
Open concept kitchen - rustic galley open concept kitchen idea in Atlanta with a farmhouse sink, open cabinets, green cabinets and marble countertops
Open concept kitchen - rustic galley open concept kitchen idea in Atlanta with a farmhouse sink, open cabinets, green cabinets and marble countertops
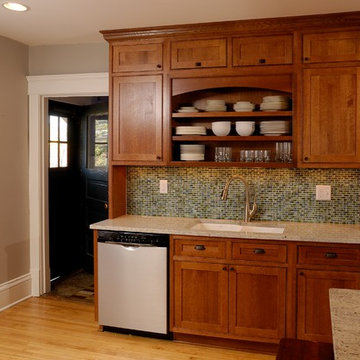
Dura Supreme inset quarter-sawn oak cabinetry with stacked cabinets, granite countertops and mosaic glass backsplash. Photography by Stewart Crenshaw.
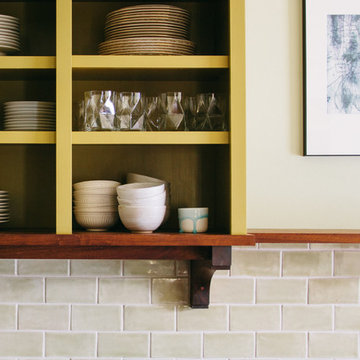
Photo: A Darling Felicity Photography © 2015 Houzz
Example of a large eclectic galley enclosed kitchen design in Seattle with a single-bowl sink, open cabinets, granite countertops, gray backsplash, stone slab backsplash and stainless steel appliances
Example of a large eclectic galley enclosed kitchen design in Seattle with a single-bowl sink, open cabinets, granite countertops, gray backsplash, stone slab backsplash and stainless steel appliances
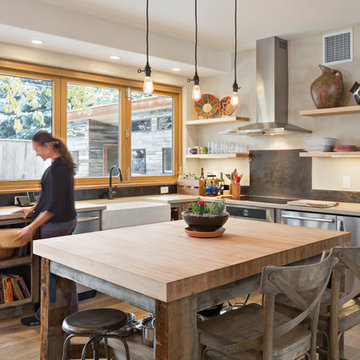
Dane Cronin Photography
Inspiration for a mid-sized mediterranean l-shaped light wood floor eat-in kitchen remodel in Salt Lake City with a farmhouse sink, open cabinets, light wood cabinets, gray backsplash, stainless steel appliances and an island
Inspiration for a mid-sized mediterranean l-shaped light wood floor eat-in kitchen remodel in Salt Lake City with a farmhouse sink, open cabinets, light wood cabinets, gray backsplash, stainless steel appliances and an island
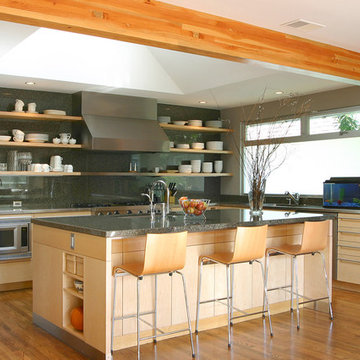
Kitchen view from Dining area
john todd, photographer
Mid-sized minimalist l-shaped medium tone wood floor eat-in kitchen photo in San Francisco with an undermount sink, open cabinets, light wood cabinets, granite countertops, stone slab backsplash, stainless steel appliances and an island
Mid-sized minimalist l-shaped medium tone wood floor eat-in kitchen photo in San Francisco with an undermount sink, open cabinets, light wood cabinets, granite countertops, stone slab backsplash, stainless steel appliances and an island
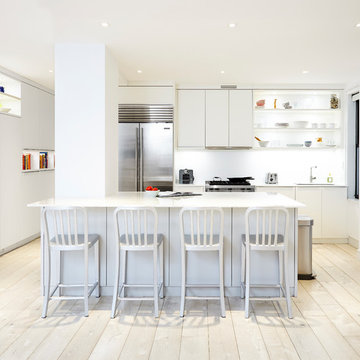
Alyssa Kirsten
Inspiration for a mid-sized contemporary light wood floor and beige floor kitchen remodel in New York with an undermount sink, white cabinets, marble countertops, white backsplash, stainless steel appliances and open cabinets
Inspiration for a mid-sized contemporary light wood floor and beige floor kitchen remodel in New York with an undermount sink, white cabinets, marble countertops, white backsplash, stainless steel appliances and open cabinets
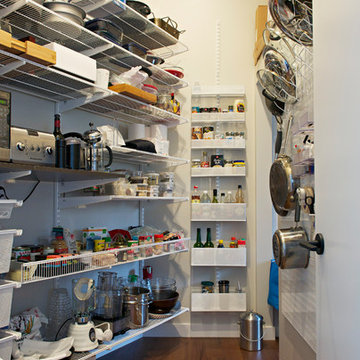
A departure from the ordinary box, this angular home is nestled in a forest-like setting. This young professional couple fell for its big open living space and good bones, and made the house theirs when they moved to Bloomington in 2015. Though the space was defined by interesting angles and a soaring ceiling, natural light and that beautiful tall stone fireplace, it was outdated. Some spaces were oddly chopped off and others were too open to use well.In the end, SYI did what we don't usually do: put up walls instead of taking them down. (Well, to be fair, we put up some and took down others.) A brand new kitchen anchors the space for these avid cooks, while new walls define a walk-in pantry, office nook and reading space. The new walls also help define the home’s private spaces—they tuck a powder room and guest room away down a hall, so they aren't awkwardly right off the living space. Unifying floor and finishes but breaking up the palette with punches of color, SYI transformed the lofty room to a space that is timeless in both style and layout.
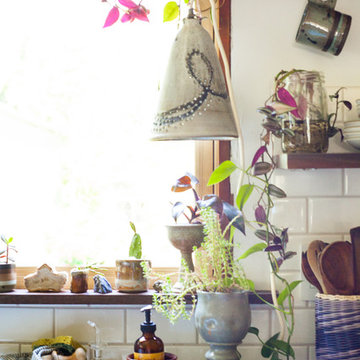
Photo: A Darling Felicity Photography © 2015 Houzz
Mid-sized eclectic galley medium tone wood floor kitchen pantry photo in Portland with open cabinets, concrete countertops, metallic backsplash and stainless steel appliances
Mid-sized eclectic galley medium tone wood floor kitchen pantry photo in Portland with open cabinets, concrete countertops, metallic backsplash and stainless steel appliances
Kitchen with Open Cabinets Ideas
1





