Kitchen with Recessed-Panel Cabinets and Light Wood Cabinets Ideas
Refine by:
Budget
Sort by:Popular Today
1 - 20 of 1,280 photos
Item 1 of 4

Roger Turk - Northlight Photography
Inspiration for a small contemporary galley porcelain tile enclosed kitchen remodel in Seattle with an undermount sink, recessed-panel cabinets, light wood cabinets, granite countertops, multicolored backsplash, stone tile backsplash, white appliances and no island
Inspiration for a small contemporary galley porcelain tile enclosed kitchen remodel in Seattle with an undermount sink, recessed-panel cabinets, light wood cabinets, granite countertops, multicolored backsplash, stone tile backsplash, white appliances and no island
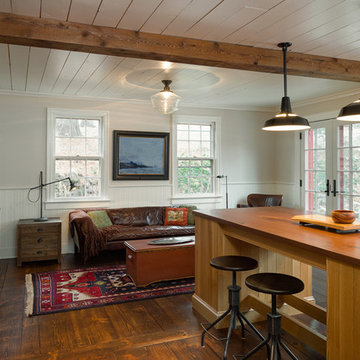
Lounge area extending off of custom built kitchen featuring dark wide planked wood floors, rustic barn beam, with contrasting light colored wall, wainscoting, painted wood ceiling, and french doors for a bright airy feel. Photo credit: Paul S. Bartholomew Photography, LLC.
Design Build by Sullivan Building & Design Group. Custom Cabinetry by Cider Press Woodworks.
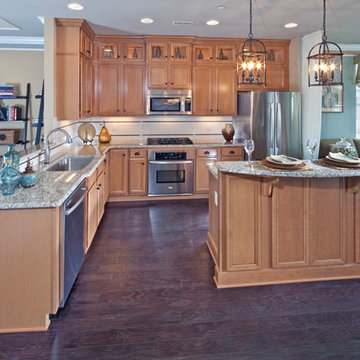
Kitchen with Extended Countertop Island
Karl Richeson Photography Inc.
Large elegant l-shaped dark wood floor eat-in kitchen photo in Wilmington with an undermount sink, recessed-panel cabinets, light wood cabinets, granite countertops, beige backsplash, ceramic backsplash, stainless steel appliances and an island
Large elegant l-shaped dark wood floor eat-in kitchen photo in Wilmington with an undermount sink, recessed-panel cabinets, light wood cabinets, granite countertops, beige backsplash, ceramic backsplash, stainless steel appliances and an island
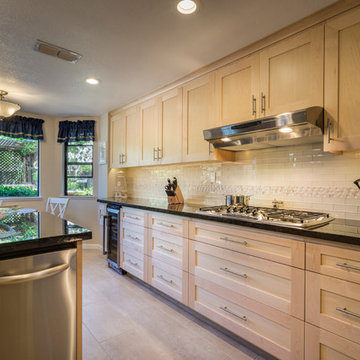
Eat-in kitchen - mid-sized contemporary l-shaped porcelain tile eat-in kitchen idea in Sacramento with a farmhouse sink, recessed-panel cabinets, light wood cabinets, granite countertops, beige backsplash, glass tile backsplash, stainless steel appliances and an island
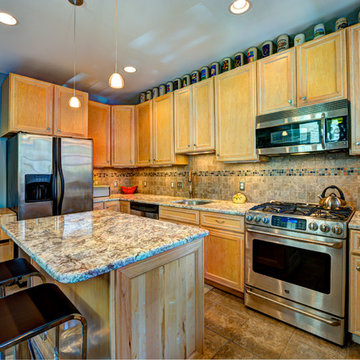
Small eclectic l-shaped ceramic tile enclosed kitchen photo in DC Metro with an undermount sink, recessed-panel cabinets, light wood cabinets, granite countertops, brown backsplash, stone tile backsplash, stainless steel appliances and an island
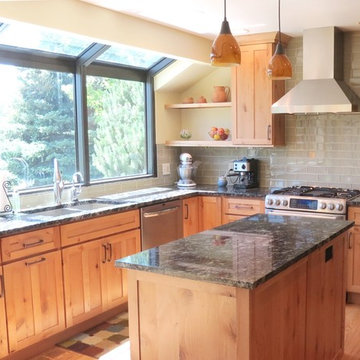
Highlands Ranch kitchen remodel
Example of a mid-sized transitional u-shaped light wood floor open concept kitchen design in Denver with recessed-panel cabinets, light wood cabinets, granite countertops, glass tile backsplash, stainless steel appliances, an undermount sink and an island
Example of a mid-sized transitional u-shaped light wood floor open concept kitchen design in Denver with recessed-panel cabinets, light wood cabinets, granite countertops, glass tile backsplash, stainless steel appliances, an undermount sink and an island
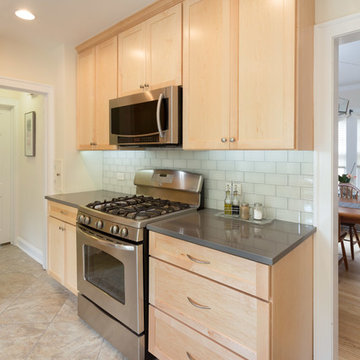
This newly remodeled kitchen features light wooden cabinets, pantry, and drawers, gray granite countertops and table, stainless steel appliances, subway tile backsplash, beige tile floors, a cabinet with recessed lights inside, recessed lights throughout the kitchen, a window seat, and a pass-thru.
For more about Chi Renovation & Design, click here: https://www.chirenovation.com/
To learn more about this project, click here: https://www.chirenovation.com/galleries/kitchen-dining/
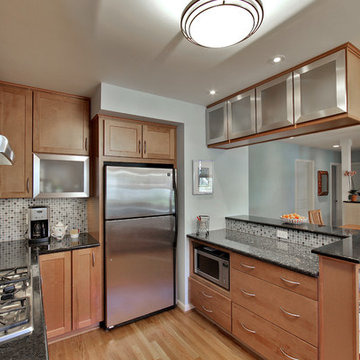
Small trendy u-shaped light wood floor eat-in kitchen photo in DC Metro with a single-bowl sink, recessed-panel cabinets, light wood cabinets, granite countertops, multicolored backsplash, glass tile backsplash, stainless steel appliances and a peninsula
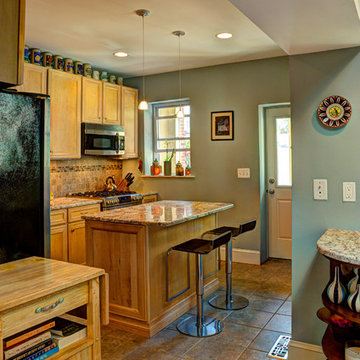
Example of a small classic l-shaped ceramic tile enclosed kitchen design in DC Metro with an undermount sink, recessed-panel cabinets, light wood cabinets, granite countertops, brown backsplash, stone tile backsplash, stainless steel appliances and an island
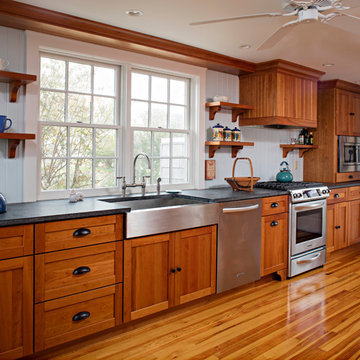
Inspiration for a mid-sized transitional galley light wood floor and brown floor eat-in kitchen remodel in New York with a farmhouse sink, recessed-panel cabinets, light wood cabinets, granite countertops, blue backsplash, stainless steel appliances and no island
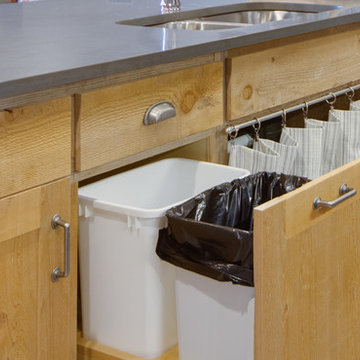
kitchen recycling
Inspiration for a mid-sized eclectic single-wall terra-cotta tile and gray floor eat-in kitchen remodel in Austin with recessed-panel cabinets, light wood cabinets, solid surface countertops, an undermount sink, an island and gray countertops
Inspiration for a mid-sized eclectic single-wall terra-cotta tile and gray floor eat-in kitchen remodel in Austin with recessed-panel cabinets, light wood cabinets, solid surface countertops, an undermount sink, an island and gray countertops
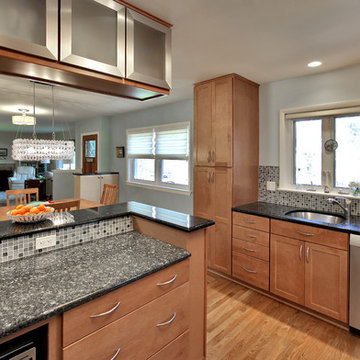
Inspiration for a small contemporary u-shaped light wood floor eat-in kitchen remodel in DC Metro with a single-bowl sink, recessed-panel cabinets, light wood cabinets, granite countertops, multicolored backsplash, glass tile backsplash, stainless steel appliances and a peninsula
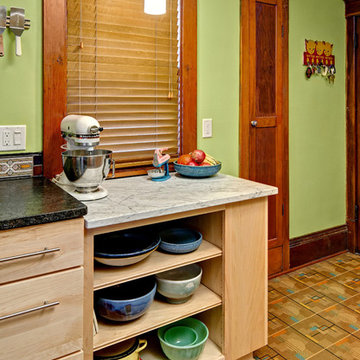
Photos by Ehlen Creative Communications
Inspiration for a small eclectic u-shaped light wood floor eat-in kitchen remodel in Minneapolis with an undermount sink, recessed-panel cabinets, light wood cabinets, quartz countertops, multicolored backsplash, ceramic backsplash, white appliances and no island
Inspiration for a small eclectic u-shaped light wood floor eat-in kitchen remodel in Minneapolis with an undermount sink, recessed-panel cabinets, light wood cabinets, quartz countertops, multicolored backsplash, ceramic backsplash, white appliances and no island
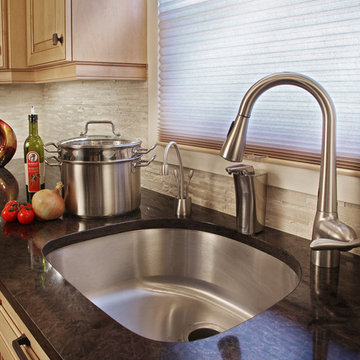
Stainless Steel sink. Hard Maple cabinets in a Natural Finish with a Caramel Glaze. Cambria Engineered Quartz Countertop in Wellington. Designed, manufactured and installed by Kitchen Magic.
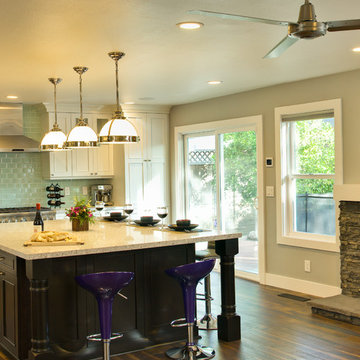
Steve Wynn Photography
Inspiration for a contemporary l-shaped dark wood floor open concept kitchen remodel in San Francisco with a farmhouse sink, recessed-panel cabinets, light wood cabinets, granite countertops, green backsplash, ceramic backsplash, stainless steel appliances and an island
Inspiration for a contemporary l-shaped dark wood floor open concept kitchen remodel in San Francisco with a farmhouse sink, recessed-panel cabinets, light wood cabinets, granite countertops, green backsplash, ceramic backsplash, stainless steel appliances and an island
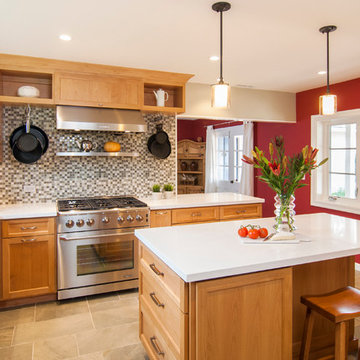
Example of a small transitional l-shaped porcelain tile enclosed kitchen design in San Francisco with a single-bowl sink, recessed-panel cabinets, light wood cabinets, quartz countertops, multicolored backsplash, mosaic tile backsplash, stainless steel appliances and an island
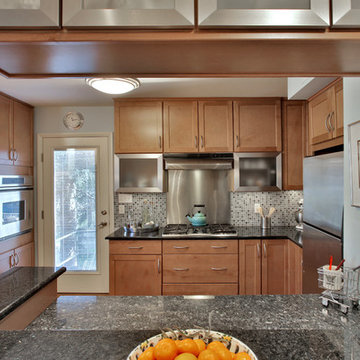
Eat-in kitchen - small contemporary u-shaped light wood floor eat-in kitchen idea in DC Metro with a single-bowl sink, recessed-panel cabinets, light wood cabinets, granite countertops, multicolored backsplash, glass tile backsplash, stainless steel appliances and a peninsula
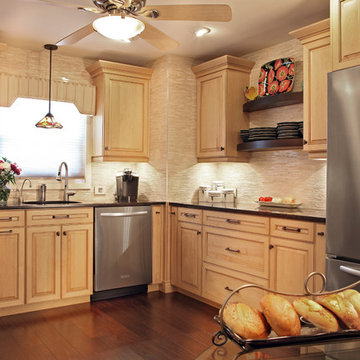
Hard Maple cabinets in a Natural Finish with a Caramel Glaze. Floating Shelves have Espresso Finish. Cambria Engineered Quartz Countertop in Wellington. Designed, manufactured and installed by Kitchen Magic.
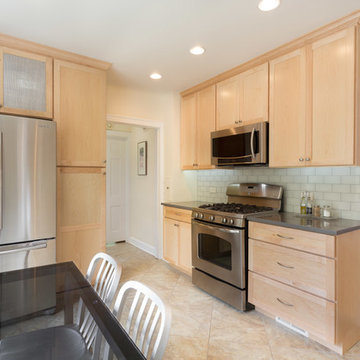
This newly remodeled kitchen features light wooden cabinets, pantry, and drawers, gray granite countertops and table, stainless steel appliances, subway tile backsplash, beige tile floors, a cabinet with recessed lights inside, recessed lights throughout the kitchen, a window seat, and a pass-thru.
For more about Chi Renovation & Design, click here: https://www.chirenovation.com/
To learn more about this project, click here: https://www.chirenovation.com/galleries/kitchen-dining/
Kitchen with Recessed-Panel Cabinets and Light Wood Cabinets Ideas
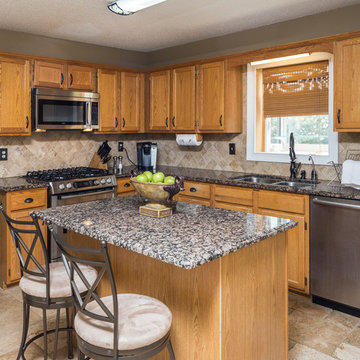
Tommy Daspit
Inspiration for a mid-sized timeless galley ceramic tile eat-in kitchen remodel in Birmingham with an undermount sink, recessed-panel cabinets, light wood cabinets, granite countertops, brown backsplash, ceramic backsplash, stainless steel appliances and an island
Inspiration for a mid-sized timeless galley ceramic tile eat-in kitchen remodel in Birmingham with an undermount sink, recessed-panel cabinets, light wood cabinets, granite countertops, brown backsplash, ceramic backsplash, stainless steel appliances and an island
1





