Kitchen with Shaker Cabinets and Terra-Cotta Backsplash Ideas
Refine by:
Budget
Sort by:Popular Today
1 - 20 of 200 photos
Item 1 of 4

Avesha Michael
Enclosed kitchen - small transitional galley porcelain tile and gray floor enclosed kitchen idea in Los Angeles with an undermount sink, shaker cabinets, white cabinets, quartzite countertops, white backsplash, terra-cotta backsplash, stainless steel appliances, a peninsula and gray countertops
Enclosed kitchen - small transitional galley porcelain tile and gray floor enclosed kitchen idea in Los Angeles with an undermount sink, shaker cabinets, white cabinets, quartzite countertops, white backsplash, terra-cotta backsplash, stainless steel appliances, a peninsula and gray countertops

Rett Peek
Kitchen - mid-sized eclectic medium tone wood floor kitchen idea in Little Rock with a farmhouse sink, shaker cabinets, gray cabinets, quartzite countertops, beige backsplash, terra-cotta backsplash, stainless steel appliances and no island
Kitchen - mid-sized eclectic medium tone wood floor kitchen idea in Little Rock with a farmhouse sink, shaker cabinets, gray cabinets, quartzite countertops, beige backsplash, terra-cotta backsplash, stainless steel appliances and no island
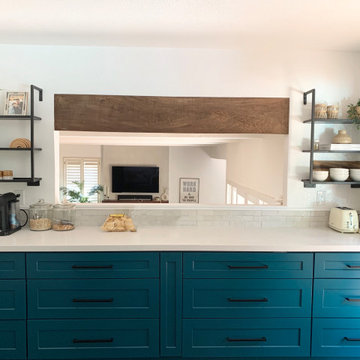
We opened up the wall into the family room so the cook can still be part of the fun! The black shelf units were designed by Lauren Pennisi, asid and custom made for our clients.

Mid-sized farmhouse l-shaped medium tone wood floor and brown floor kitchen photo in Chicago with a farmhouse sink, shaker cabinets, white cabinets, quartz countertops, multicolored backsplash, terra-cotta backsplash, stainless steel appliances, two islands and white countertops
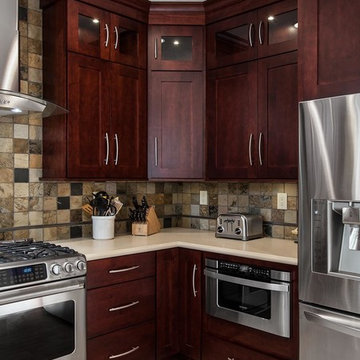
Inspiration for a small transitional u-shaped porcelain tile eat-in kitchen remodel in Los Angeles with an undermount sink, shaker cabinets, dark wood cabinets, quartz countertops, terra-cotta backsplash and stainless steel appliances

Open concept kitchen - mid-sized cottage l-shaped medium tone wood floor, brown floor and exposed beam open concept kitchen idea in Chicago with shaker cabinets, black cabinets, quartz countertops, multicolored backsplash, terra-cotta backsplash, paneled appliances, an island and white countertops
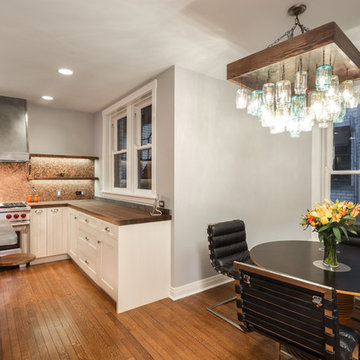
The kitchen’s zinc range hood was custom made by master craftsman and will patina into a wonderful blue-gray color over the next year. Mason jars have been repurposed into a chandelier over the dining table.
Designed by Chi Renovation & Design who serve Chicago and it's surrounding suburbs, with an emphasis on the North Side and North Shore. You'll find their work from the Loop through Lincoln Park, Skokie, Wilmette, and all of the way up to Lake Forest.
For more about Chi Renovation & Design, click here: https://www.chirenovation.com/
To learn more about this project, click here: https://www.chirenovation.com/portfolio/lincoln-park-remodel/
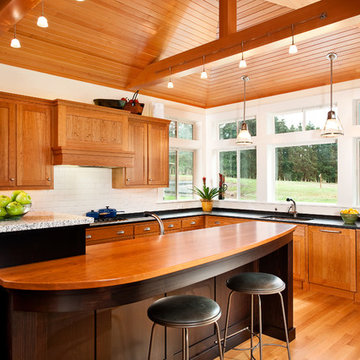
Erik Lubbock
Eat-in kitchen - mid-sized craftsman u-shaped light wood floor and brown floor eat-in kitchen idea in Portland with an undermount sink, dark wood cabinets, granite countertops, yellow backsplash, terra-cotta backsplash, an island, shaker cabinets and colored appliances
Eat-in kitchen - mid-sized craftsman u-shaped light wood floor and brown floor eat-in kitchen idea in Portland with an undermount sink, dark wood cabinets, granite countertops, yellow backsplash, terra-cotta backsplash, an island, shaker cabinets and colored appliances
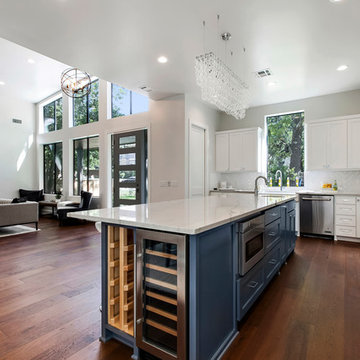
J.P. Morales
Staging by: Faye Chandler
Example of a large transitional l-shaped medium tone wood floor and brown floor open concept kitchen design in Austin with a farmhouse sink, shaker cabinets, white cabinets, quartzite countertops, white backsplash, terra-cotta backsplash, stainless steel appliances, an island and white countertops
Example of a large transitional l-shaped medium tone wood floor and brown floor open concept kitchen design in Austin with a farmhouse sink, shaker cabinets, white cabinets, quartzite countertops, white backsplash, terra-cotta backsplash, stainless steel appliances, an island and white countertops
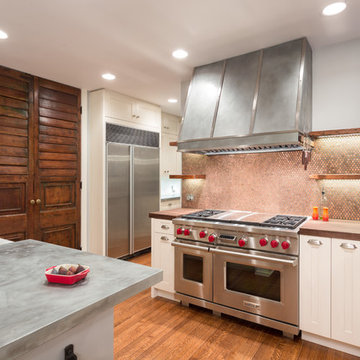
The countertops are zinc and 2” thick walnut butcher block. Zinc is a wonderful material that patinas with age. After about a year the countertops will start to have a beautiful blue-gray patina. Zinc also has natural antibacterial properties so it is fabulous for preparing food on.
Designed by Chi Renovation & Design who serve Chicago and it's surrounding suburbs, with an emphasis on the North Side and North Shore. You'll find their work from the Loop through Lincoln Park, Skokie, Wilmette, and all of the way up to Lake Forest.
For more about Chi Renovation & Design, click here: https://www.chirenovation.com/
To learn more about this project, click here: https://www.chirenovation.com/portfolio/lincoln-park-remodel/
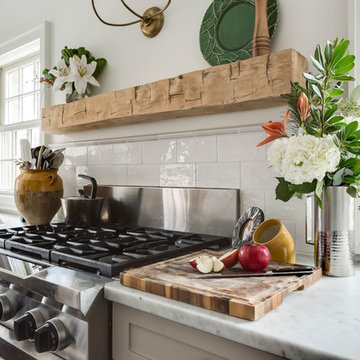
Chad Jackson
Enclosed kitchen - mid-sized transitional u-shaped medium tone wood floor enclosed kitchen idea in Kansas City with an undermount sink, shaker cabinets, gray cabinets, marble countertops, white backsplash, terra-cotta backsplash, stainless steel appliances and an island
Enclosed kitchen - mid-sized transitional u-shaped medium tone wood floor enclosed kitchen idea in Kansas City with an undermount sink, shaker cabinets, gray cabinets, marble countertops, white backsplash, terra-cotta backsplash, stainless steel appliances and an island
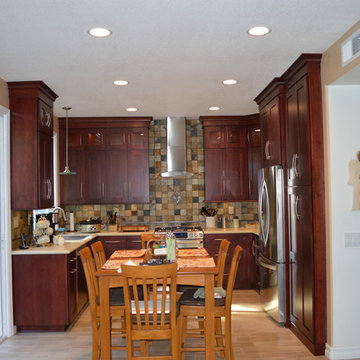
Example of a small transitional u-shaped porcelain tile eat-in kitchen design in Los Angeles with an undermount sink, shaker cabinets, dark wood cabinets, quartz countertops, terra-cotta backsplash and stainless steel appliances
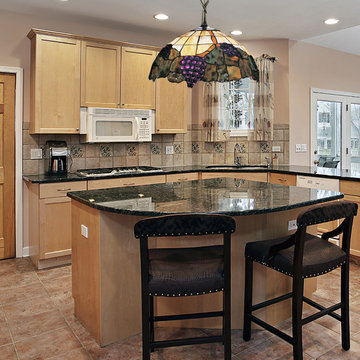
Exclusive Honey Dune Glass Is Used For These Traditional Windowpane-Style Stained Glass Shades. “Grape” Accents Add Color And Dimension. The Exclusive Vintage Antique (Va) Finish Has An Aged Patina Look.
Measurements and Information:
Vintage Antique Finish
From the Grapevine Collection
Takes two 100 Watt Medium Bulb(s)
17.00'' Wide
15.00'' High
Tiffany Style
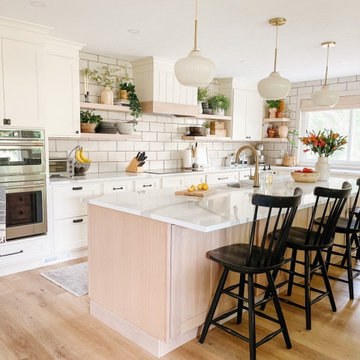
1970's Kitchen Remodel - Click the Website Link to See Before & After Photos and Sources
Inspiration for a large transitional l-shaped vinyl floor and beige floor open concept kitchen remodel in Denver with a farmhouse sink, shaker cabinets, white cabinets, quartz countertops, beige backsplash, terra-cotta backsplash, stainless steel appliances, an island and white countertops
Inspiration for a large transitional l-shaped vinyl floor and beige floor open concept kitchen remodel in Denver with a farmhouse sink, shaker cabinets, white cabinets, quartz countertops, beige backsplash, terra-cotta backsplash, stainless steel appliances, an island and white countertops
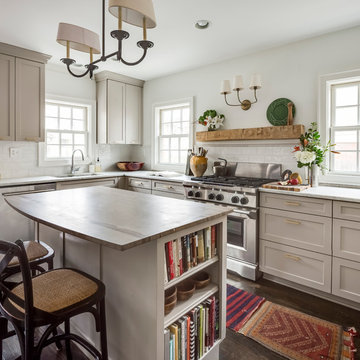
Chad Jackson
Enclosed kitchen - mid-sized transitional u-shaped medium tone wood floor enclosed kitchen idea in Kansas City with an undermount sink, shaker cabinets, gray cabinets, marble countertops, white backsplash, terra-cotta backsplash, stainless steel appliances and an island
Enclosed kitchen - mid-sized transitional u-shaped medium tone wood floor enclosed kitchen idea in Kansas City with an undermount sink, shaker cabinets, gray cabinets, marble countertops, white backsplash, terra-cotta backsplash, stainless steel appliances and an island
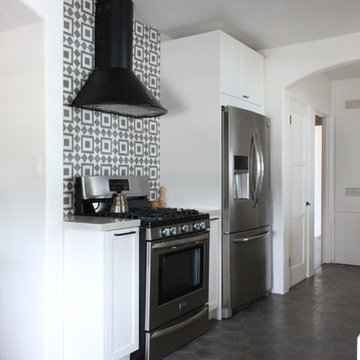
Inspiration for a mid-sized modern galley cement tile floor and gray floor eat-in kitchen remodel in Los Angeles with a farmhouse sink, shaker cabinets, white cabinets, quartz countertops, beige backsplash, terra-cotta backsplash, stainless steel appliances, no island and beige countertops
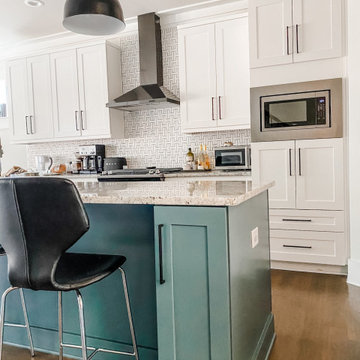
This kitchen refresh included painting the island, updating the backsplash, hood and hardware. Replacing the cabinet upper trim.
Open concept kitchen - mid-sized 1960s single-wall open concept kitchen idea in Atlanta with shaker cabinets, blue cabinets, granite countertops, white backsplash, black appliances, an island and terra-cotta backsplash
Open concept kitchen - mid-sized 1960s single-wall open concept kitchen idea in Atlanta with shaker cabinets, blue cabinets, granite countertops, white backsplash, black appliances, an island and terra-cotta backsplash
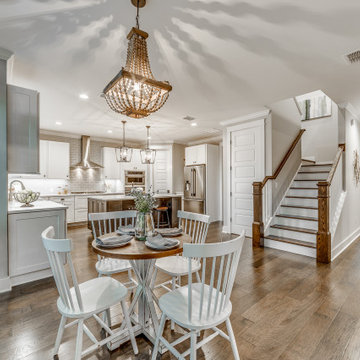
Created for a second-time homebuyer, DreamDesign 38 is a cottage-style home designed to fit within the historic district of Ortega. While the exterior blends in with the existing neighborhood, the interior is open, contemporary and well-finished. Wood and marble floors, a beautiful kitchen and large lanai create beautiful spaces for living. Four bedrooms and two and half baths fill this 2772 SF home.

This cozy lake cottage skillfully incorporates a number of features that would normally be restricted to a larger home design. A glance of the exterior reveals a simple story and a half gable running the length of the home, enveloping the majority of the interior spaces. To the rear, a pair of gables with copper roofing flanks a covered dining area and screened porch. Inside, a linear foyer reveals a generous staircase with cascading landing.
Further back, a centrally placed kitchen is connected to all of the other main level entertaining spaces through expansive cased openings. A private study serves as the perfect buffer between the homes master suite and living room. Despite its small footprint, the master suite manages to incorporate several closets, built-ins, and adjacent master bath complete with a soaker tub flanked by separate enclosures for a shower and water closet.
Upstairs, a generous double vanity bathroom is shared by a bunkroom, exercise space, and private bedroom. The bunkroom is configured to provide sleeping accommodations for up to 4 people. The rear-facing exercise has great views of the lake through a set of windows that overlook the copper roof of the screened porch below.
Kitchen with Shaker Cabinets and Terra-Cotta Backsplash Ideas
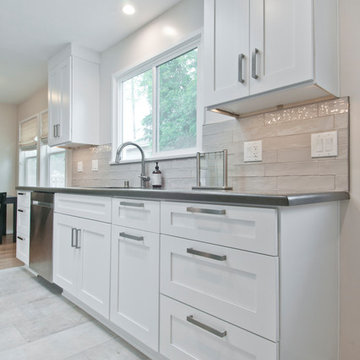
Avesha Michael
Inspiration for a small transitional galley porcelain tile and gray floor enclosed kitchen remodel in Los Angeles with an undermount sink, shaker cabinets, white cabinets, quartzite countertops, white backsplash, terra-cotta backsplash, stainless steel appliances, a peninsula and gray countertops
Inspiration for a small transitional galley porcelain tile and gray floor enclosed kitchen remodel in Los Angeles with an undermount sink, shaker cabinets, white cabinets, quartzite countertops, white backsplash, terra-cotta backsplash, stainless steel appliances, a peninsula and gray countertops
1





