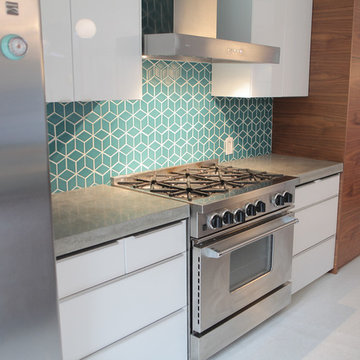Kitchen with Concrete Countertops Ideas
Refine by:
Budget
Sort by:Popular Today
1 - 20 of 2,139 photos
Item 1 of 3

Photo Credit: Dustin @ Rockhouse Motion
Eat-in kitchen - small rustic u-shaped concrete floor and gray floor eat-in kitchen idea in Wichita with a farmhouse sink, shaker cabinets, distressed cabinets, concrete countertops, brown backsplash, wood backsplash, stainless steel appliances and an island
Eat-in kitchen - small rustic u-shaped concrete floor and gray floor eat-in kitchen idea in Wichita with a farmhouse sink, shaker cabinets, distressed cabinets, concrete countertops, brown backsplash, wood backsplash, stainless steel appliances and an island
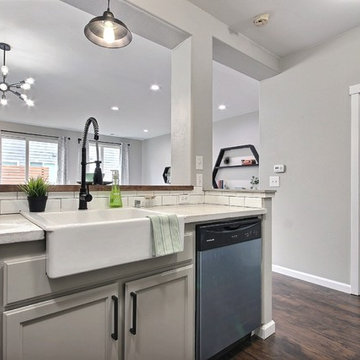
Concrete counter tops, white subway tile backsplash, latte colored cabinets with black hardware. Farmhouse sink with black faucet.
Kitchen - small eclectic u-shaped laminate floor and brown floor kitchen idea in Seattle with a farmhouse sink, beige cabinets, concrete countertops, white backsplash and subway tile backsplash
Kitchen - small eclectic u-shaped laminate floor and brown floor kitchen idea in Seattle with a farmhouse sink, beige cabinets, concrete countertops, white backsplash and subway tile backsplash
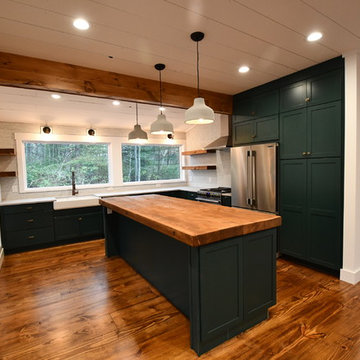
The Catskill Farms is proud to announce the sale of Barn 29 in Narrowsburg, NY – a pretty pairing of home and land in Sullivan County. This real estate offering featured 2,300 sq ft, 4 bedrooms, 3 baths, with a large open back deck. Familiar details include a wood burning fireplace, interesting and open floor plans, wide plank floors, fun plumbing and lighting fixtures throughout, and a kick your boots off mudroom. Industrial meets country in this beautiful home. Our homes provide genre-busting inspiration and comfort – life is cool in these superb specimens of Catskills real estate.
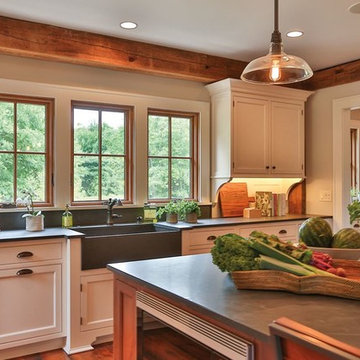
Example of a mid-sized arts and crafts u-shaped medium tone wood floor eat-in kitchen design in Denver with a farmhouse sink, shaker cabinets, white cabinets, concrete countertops, black backsplash, cement tile backsplash, black appliances and an island

Destination Eichler
Inspiration for a mid-sized mid-century modern galley linoleum floor eat-in kitchen remodel in San Francisco with an undermount sink, flat-panel cabinets, medium tone wood cabinets, concrete countertops, blue backsplash, ceramic backsplash, stainless steel appliances and an island
Inspiration for a mid-sized mid-century modern galley linoleum floor eat-in kitchen remodel in San Francisco with an undermount sink, flat-panel cabinets, medium tone wood cabinets, concrete countertops, blue backsplash, ceramic backsplash, stainless steel appliances and an island
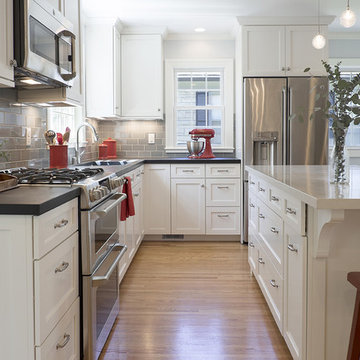
Construction by Deep Creek Builders,
Photography by Sara Rounsavall
Example of a mid-sized transitional l-shaped medium tone wood floor eat-in kitchen design in Louisville with an undermount sink, shaker cabinets, white cabinets, concrete countertops, gray backsplash, ceramic backsplash, stainless steel appliances and an island
Example of a mid-sized transitional l-shaped medium tone wood floor eat-in kitchen design in Louisville with an undermount sink, shaker cabinets, white cabinets, concrete countertops, gray backsplash, ceramic backsplash, stainless steel appliances and an island
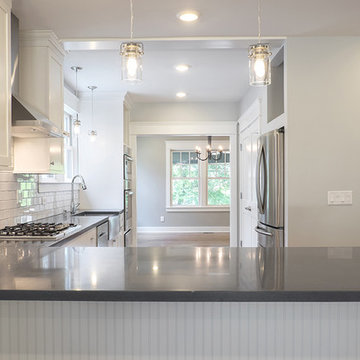
Photography by Sara Rounsavall, Construction by Deep Creek Builders
Open concept kitchen - mid-sized traditional u-shaped medium tone wood floor open concept kitchen idea in Louisville with a farmhouse sink, shaker cabinets, white cabinets, concrete countertops, white backsplash, subway tile backsplash, stainless steel appliances and a peninsula
Open concept kitchen - mid-sized traditional u-shaped medium tone wood floor open concept kitchen idea in Louisville with a farmhouse sink, shaker cabinets, white cabinets, concrete countertops, white backsplash, subway tile backsplash, stainless steel appliances and a peninsula
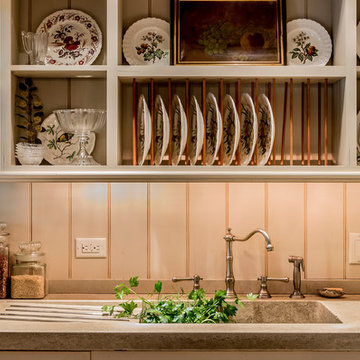
Integrated concrete sink and counter top
Eat-in kitchen - small country galley limestone floor eat-in kitchen idea in Chicago with an integrated sink, raised-panel cabinets, black cabinets, concrete countertops, white backsplash, paneled appliances and an island
Eat-in kitchen - small country galley limestone floor eat-in kitchen idea in Chicago with an integrated sink, raised-panel cabinets, black cabinets, concrete countertops, white backsplash, paneled appliances and an island
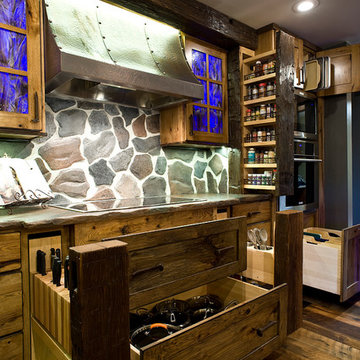
Cipher Imaging
Mid-sized mountain style l-shaped medium tone wood floor and brown floor eat-in kitchen photo in Other with a farmhouse sink, shaker cabinets, distressed cabinets, concrete countertops, gray backsplash, stone slab backsplash, stainless steel appliances and an island
Mid-sized mountain style l-shaped medium tone wood floor and brown floor eat-in kitchen photo in Other with a farmhouse sink, shaker cabinets, distressed cabinets, concrete countertops, gray backsplash, stone slab backsplash, stainless steel appliances and an island
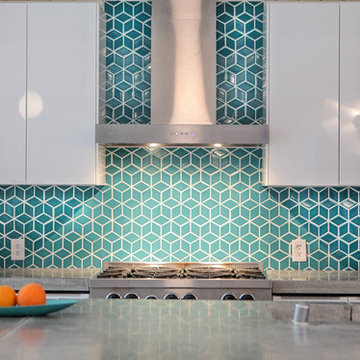
Destination Eichler
Example of a mid-sized 1960s kitchen design in San Francisco with an undermount sink, flat-panel cabinets, medium tone wood cabinets, concrete countertops and blue backsplash
Example of a mid-sized 1960s kitchen design in San Francisco with an undermount sink, flat-panel cabinets, medium tone wood cabinets, concrete countertops and blue backsplash

2020 New Construction - Designed + Built + Curated by Steven Allen Designs, LLC - 3 of 5 of the Nouveau Bungalow Series. Inspired by New Mexico Artist Georgia O' Keefe. Featuring Sunset Colors + Vintage Decor + Houston Art + Concrete Countertops + Custom White Oak and White Cabinets + Handcrafted Tile + Frameless Glass + Polished Concrete Floors + Floating Concrete Shelves + 48" Concrete Pivot Door + Recessed White Oak Base Boards + Concrete Plater Walls + Recessed Joist Ceilings + Drop Oak Dining Ceiling + Designer Fixtures and Decor.
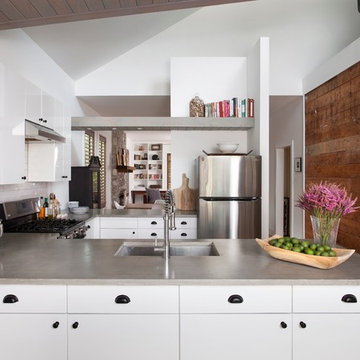
Ryann Ford
Trendy u-shaped light wood floor kitchen photo in Austin with flat-panel cabinets, white cabinets, concrete countertops, white backsplash, stainless steel appliances, an undermount sink, subway tile backsplash and a peninsula
Trendy u-shaped light wood floor kitchen photo in Austin with flat-panel cabinets, white cabinets, concrete countertops, white backsplash, stainless steel appliances, an undermount sink, subway tile backsplash and a peninsula
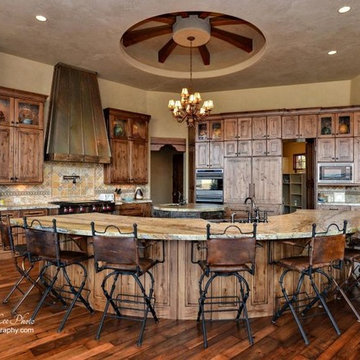
Mid-sized southwest u-shaped light wood floor eat-in kitchen photo in Salt Lake City with a drop-in sink, raised-panel cabinets, dark wood cabinets, concrete countertops, stainless steel appliances and an island
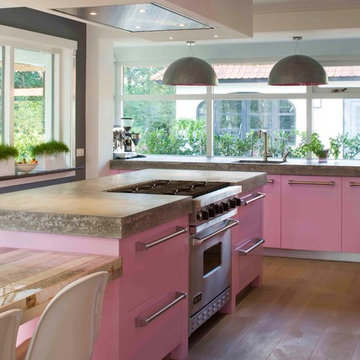
Eat-in kitchen - large contemporary l-shaped medium tone wood floor eat-in kitchen idea in New York with an undermount sink, flat-panel cabinets, concrete countertops, stainless steel appliances and an island
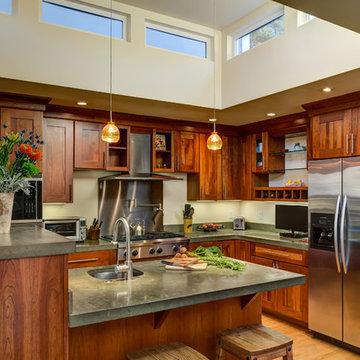
Treve Johnson Photography
Eat-in kitchen - mid-sized craftsman l-shaped light wood floor eat-in kitchen idea in San Francisco with an undermount sink, shaker cabinets, medium tone wood cabinets, concrete countertops, stainless steel appliances and an island
Eat-in kitchen - mid-sized craftsman l-shaped light wood floor eat-in kitchen idea in San Francisco with an undermount sink, shaker cabinets, medium tone wood cabinets, concrete countertops, stainless steel appliances and an island
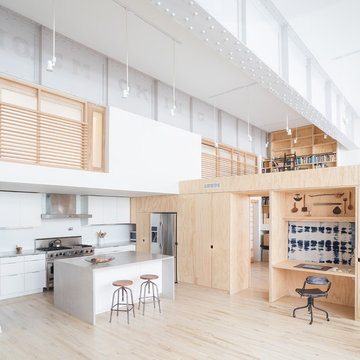
Gregory Maka
Example of an urban light wood floor and beige floor open concept kitchen design in New York with flat-panel cabinets, white cabinets, concrete countertops, white backsplash, stainless steel appliances and an island
Example of an urban light wood floor and beige floor open concept kitchen design in New York with flat-panel cabinets, white cabinets, concrete countertops, white backsplash, stainless steel appliances and an island
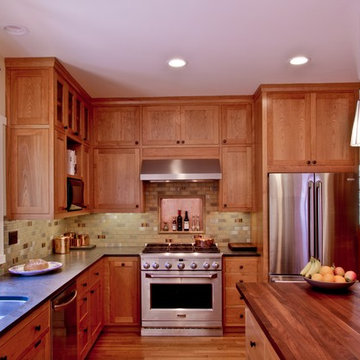
Kitchen remodel improved traffic flow and usability of cooking and dining areas, and updated appliances. Formerly a small bedroom and maid's quarters, the new location of the kitchen greatly improved indoor/outdoor to an outdoor patio.
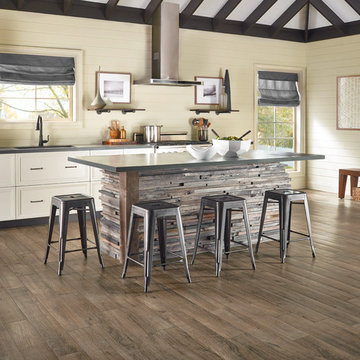
Mid-sized country l-shaped dark wood floor and brown floor open concept kitchen photo in Wichita with an undermount sink, recessed-panel cabinets, white cabinets, concrete countertops, beige backsplash, wood backsplash, stainless steel appliances and an island
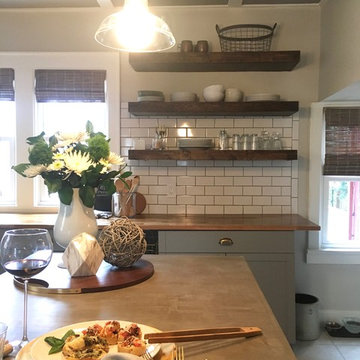
Painted bottom cabinets in Sherwin Williams "Dovetail" uppers painted in SW's "White Flour". Shelves, Island, Wood Wall, and Ceiling all fabricated by Shawn Crone. All work was designed, executed, and installed by him!
Kitchen with Concrete Countertops Ideas
1






