Kitchen with Recycled Glass Countertops Ideas
Refine by:
Budget
Sort by:Popular Today
1 - 20 of 268 photos
Item 1 of 3
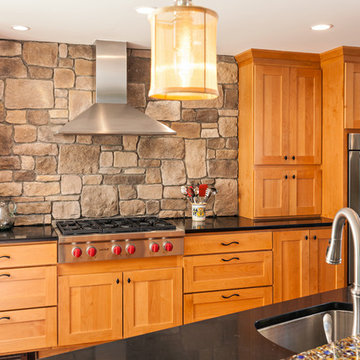
Lots of Texture and Character - We created this transitional style kitchen for a client who loves color and texture. When she came to ‘g’ she had already chosen to use the large stone wall behind her stove and selected her appliances, which were all high end and therefore guided us in the direction of creating a real cooks kitchen. The two tiered island plays a major roll in the design since the client also had the Charisma Blue Vetrazzo already selected. This tops the top tier of the island and helped us to establish a color palette throughout. Other important features include the appliance garage and the pantry, as well as bar area. The hand scraped bamboo floors also reflect the highly textured approach to this family gathering place as they extend to adjacent rooms. Dan Cutrona Photography
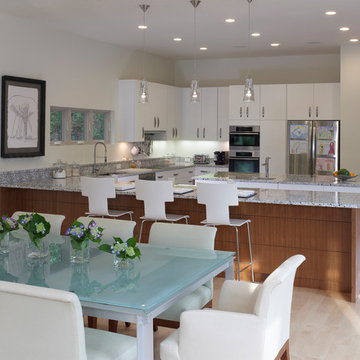
Anice Hoachlander
Inspiration for a contemporary u-shaped open concept kitchen remodel in DC Metro with an undermount sink, flat-panel cabinets, dark wood cabinets, recycled glass countertops, multicolored backsplash and stainless steel appliances
Inspiration for a contemporary u-shaped open concept kitchen remodel in DC Metro with an undermount sink, flat-panel cabinets, dark wood cabinets, recycled glass countertops, multicolored backsplash and stainless steel appliances

Complete Home Renovation- Cottage Transformed to Urban Chic Oasis - 50 Shades of Green
In this top to bottom remodel, ‘g’ transformed this simple ranch into a stunning contemporary with an open floor plan in 50 Shades of Green – and many, many tones of grey. From the whitewashed kitchen cabinets, to the grey cork floor, bathroom tiling, and recycled glass counters, everything in the home is sustainable, stylish and comes together in a sleek arrangement of subtle tones. The horizontal wall cabinets open up on a pneumatic hinge adding interesting lines to the kitchen as it looks over the dining and living rooms. In the bathrooms and bedrooms, the bamboo floors and textured tiling all lend to this relaxing yet elegant setting.
Cutrona Photography
Canyon Creek Cabinetry
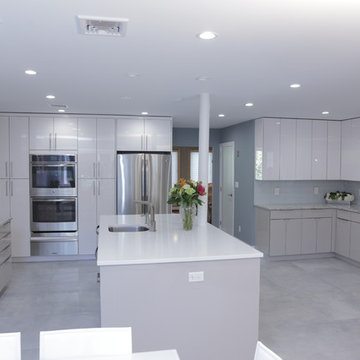
Example of a large minimalist u-shaped concrete floor enclosed kitchen design in New York with a drop-in sink, flat-panel cabinets, white cabinets, recycled glass countertops, blue backsplash, glass sheet backsplash, stainless steel appliances and an island
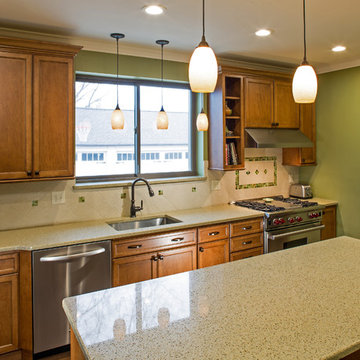
A 1930s brick bungalow in South St. Louis was ready for an update. The layout remains the same for a full pull and replace of flooring, cabinets, countertops, lighting and appliances.
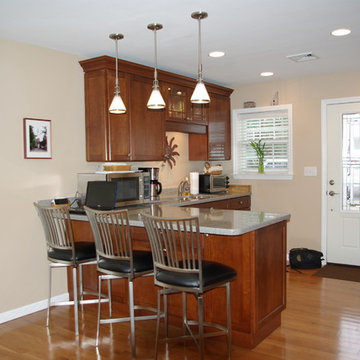
A simple efficient In-Law Suite Addition. Designed for 1 floor living with an internal ramp to allow for a wheelchair or walker. This connects directly into the existing house so the entire family can be together.
Photo by: Joshua Sukenick
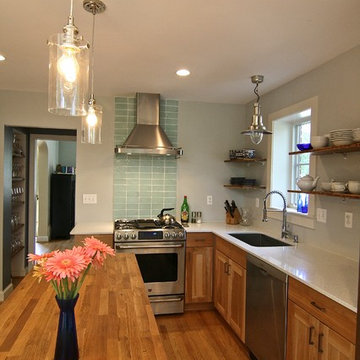
Opening the wall between the existing living room and kitchen allows for an easy flow into the new kitchen addition. The sun-filled breakfast area offers an open view to the client's gardens and reconfigured terrace. The tall ceiling, that slopes upward, and the high windows create an abundance of day-light.
A new electrical outlet is placed in the kitchen floor, for phase two, if the client should decide to install a permanent island, in the future. In the meanwhile, a temporary island, with storage shelves under the countertop, was purchased. Another cost-saver is open-shelving instead of upper cabinets.
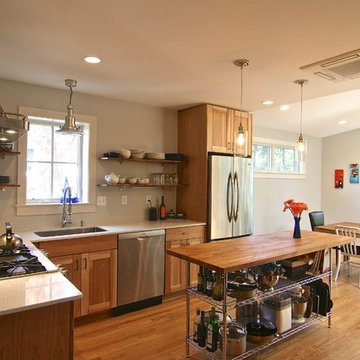
The clients' requests were to improve the existing floor plan, as their house was a collection of many small rooms; create an efficient flexible kitchen for cooking, eating, and entertaining with an over-flow to the outdoors; and stay within their budget.
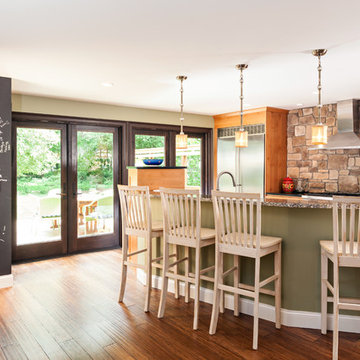
Family Kitchen Space - We created this transitional style kitchen for a client who loves color and texture. When she came to ‘g’ she had already chosen to use the large stone wall behind her stove and selected her appliances, which were all high end and therefore guided us in the direction of creating a real cooks kitchen. The two tiered island plays a major roll in the design since the client also had the Charisma Blue Vetrazzo already selected. This tops the top tier of the island and helped us to establish a color palette throughout. Other important features include the appliance garage and the pantry, as well as bar area. The hand scraped bamboo floors also reflect the highly textured approach to this family gathering place as they extend to adjacent rooms. Dan Cutrona Photography
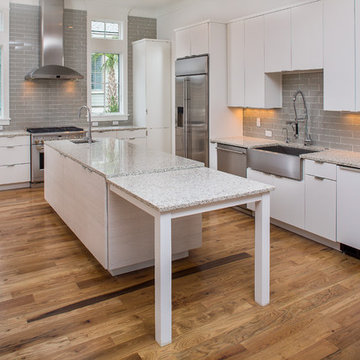
Matthew Scott Photographer, LLC
Mid-sized minimalist u-shaped medium tone wood floor eat-in kitchen photo in Charleston with a farmhouse sink, flat-panel cabinets, white cabinets, recycled glass countertops, brown backsplash, subway tile backsplash, stainless steel appliances and an island
Mid-sized minimalist u-shaped medium tone wood floor eat-in kitchen photo in Charleston with a farmhouse sink, flat-panel cabinets, white cabinets, recycled glass countertops, brown backsplash, subway tile backsplash, stainless steel appliances and an island
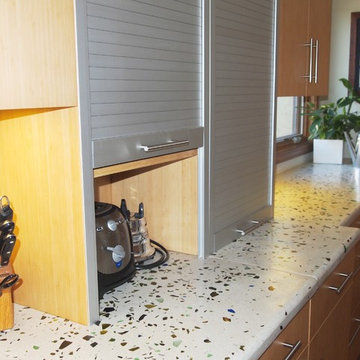
It took some time, but our clients saved enough of their wine and beverage bottles to create a truly unique countertop. It's not only beautiful, but it's full of memories, and a wonderful way to conserve to environment.
By Design Studio West
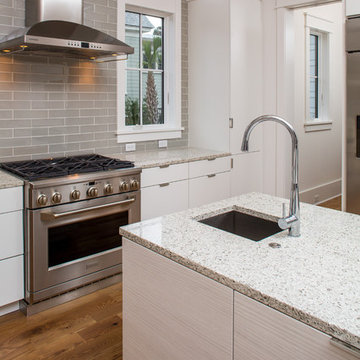
Matthew Scott Photographer, LLC
Eat-in kitchen - mid-sized modern u-shaped medium tone wood floor eat-in kitchen idea in Charleston with a farmhouse sink, flat-panel cabinets, white cabinets, recycled glass countertops, brown backsplash, subway tile backsplash, stainless steel appliances and an island
Eat-in kitchen - mid-sized modern u-shaped medium tone wood floor eat-in kitchen idea in Charleston with a farmhouse sink, flat-panel cabinets, white cabinets, recycled glass countertops, brown backsplash, subway tile backsplash, stainless steel appliances and an island
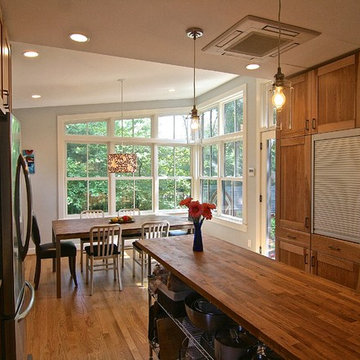
Natural lighting, a feature we incorporate into all our projects; a simple-modern design, that connects the indoor and outdoor spaces; and recyclable and sustainable materials, set off this Arlington renovation.
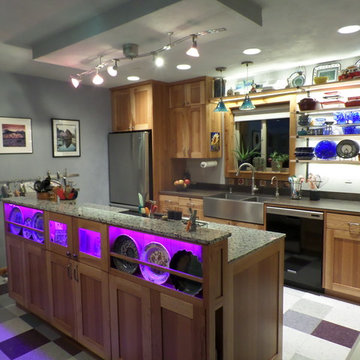
Eat-in kitchen - mid-sized craftsman galley eat-in kitchen idea in Other with a farmhouse sink, shaker cabinets, medium tone wood cabinets, recycled glass countertops, gray backsplash, stainless steel appliances and an island
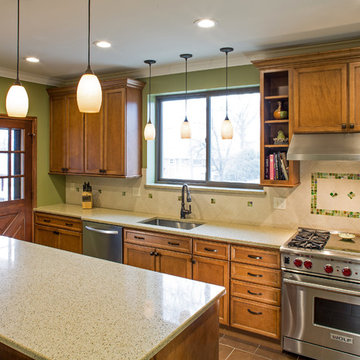
A 1930s brick bungalow in South St. Louis was ready for an update. The layout remains the same for a full pull and replace of flooring, cabinets, countertops, lighting and appliances.
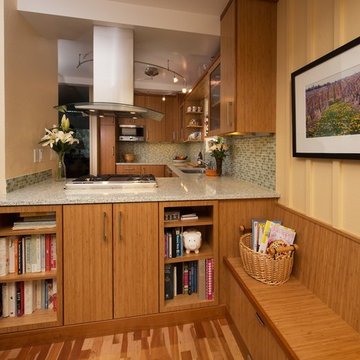
This charming kitchen includes sustainable bamboo cabinetry, Eurostone Countertops, and recycled glass tile from Oceanside tile. Photo by Paul Schraub Photography
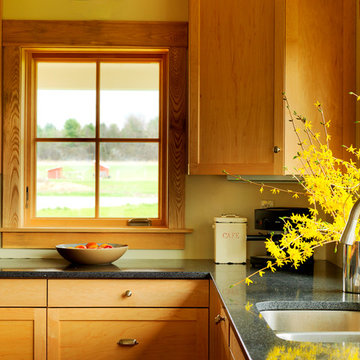
Susan Teare
Example of a mid-sized cottage l-shaped light wood floor eat-in kitchen design in Burlington with a double-bowl sink, shaker cabinets, light wood cabinets, recycled glass countertops, stainless steel appliances and an island
Example of a mid-sized cottage l-shaped light wood floor eat-in kitchen design in Burlington with a double-bowl sink, shaker cabinets, light wood cabinets, recycled glass countertops, stainless steel appliances and an island
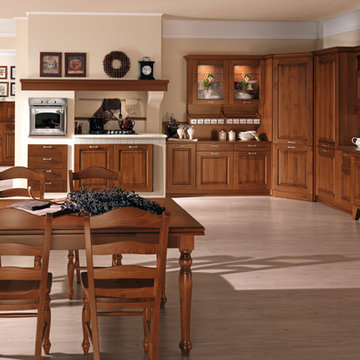
For those who simply cannot live without fond memories of another era and natural surroundings, a traditional kitchen in solid wood such as “La noce” is the only possible choice. This blend of traditional styling and modern technology brings together the very latest mechanical features and the unique warmth of solid wood to create a kitchen that is, first and foremost, convenient and comfortable.
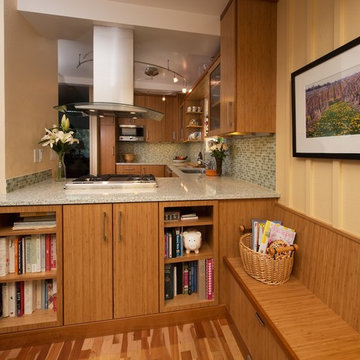
Beautiful kitchen remodel that includes bamboo cabinets, recycled glass countertops, recycled glass tile backsplash, and many wonderful amenities for organizing.
Kitchen with Recycled Glass Countertops Ideas
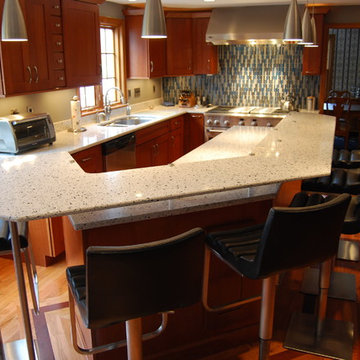
Curava Arctic countertop with tiered island seating, installed by Merrimack Stone.
Open concept kitchen - mid-sized transitional l-shaped medium tone wood floor and brown floor open concept kitchen idea in Boston with an undermount sink, shaker cabinets, medium tone wood cabinets, recycled glass countertops, glass tile backsplash, stainless steel appliances, an island and beige backsplash
Open concept kitchen - mid-sized transitional l-shaped medium tone wood floor and brown floor open concept kitchen idea in Boston with an undermount sink, shaker cabinets, medium tone wood cabinets, recycled glass countertops, glass tile backsplash, stainless steel appliances, an island and beige backsplash
1





