Kitchen with Stainless Steel Countertops Ideas
Refine by:
Budget
Sort by:Popular Today
1 - 20 of 1,724 photos
Item 1 of 3
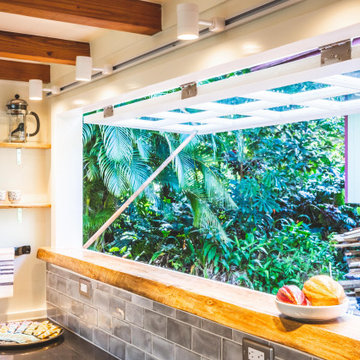
Thick curly Hawaiian mango wood acts as a sill for this awning pass-through window. It's almost a bartop on it's own.
Example of a small beach style u-shaped laminate floor and brown floor kitchen design in Hawaii with a double-bowl sink, flat-panel cabinets, black cabinets, stainless steel countertops, gray backsplash, ceramic backsplash, stainless steel appliances, no island and gray countertops
Example of a small beach style u-shaped laminate floor and brown floor kitchen design in Hawaii with a double-bowl sink, flat-panel cabinets, black cabinets, stainless steel countertops, gray backsplash, ceramic backsplash, stainless steel appliances, no island and gray countertops

A view of the kitchen where the custom ceiling is cut out to provide a slot for the hanging track lighting.
Open concept kitchen - mid-sized modern light wood floor open concept kitchen idea in San Francisco with an integrated sink, stainless steel countertops, flat-panel cabinets, stainless steel appliances, medium tone wood cabinets and an island
Open concept kitchen - mid-sized modern light wood floor open concept kitchen idea in San Francisco with an integrated sink, stainless steel countertops, flat-panel cabinets, stainless steel appliances, medium tone wood cabinets and an island
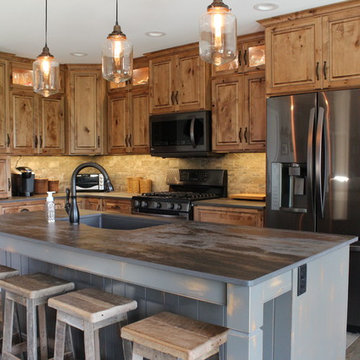
This Modern Rustic Kitchen is full of character with a rustic maple cabinetry, a rubbed through island, and countertops from Dekton by Cosentino!
Andrew Long
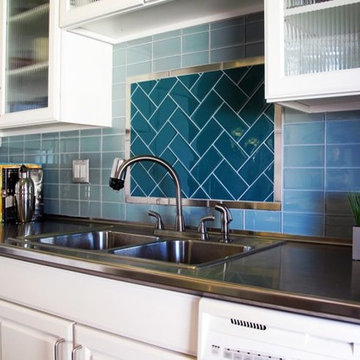
Open concept kitchen - contemporary galley open concept kitchen idea in Phoenix with a drop-in sink, glass-front cabinets, white cabinets, stainless steel countertops, blue backsplash, glass tile backsplash and white appliances
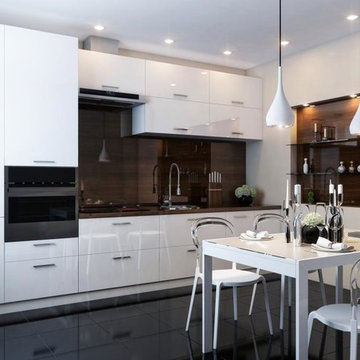
Example of a small minimalist single-wall ceramic tile eat-in kitchen design in Miami with a single-bowl sink, flat-panel cabinets, white cabinets, stainless steel countertops, brown backsplash, glass sheet backsplash, stainless steel appliances and no island
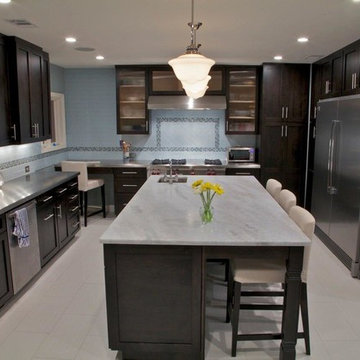
This family wanted a casual, eat-in kitchen great for entertaining, and with enough storage to hold all the stuff that was displaced by the removal of several closets.
Floor plan and cabinet design/ install by Addhouse.
Photo by Monkeyboy Productions
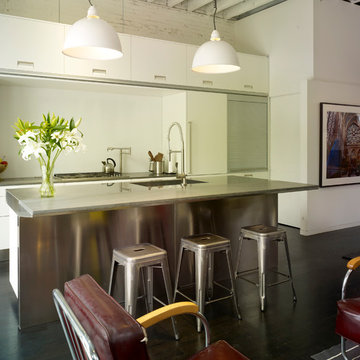
Brian Franczyk
Example of a small minimalist single-wall dark wood floor open concept kitchen design in Chicago with an undermount sink, flat-panel cabinets, white cabinets, stainless steel countertops, stainless steel appliances and an island
Example of a small minimalist single-wall dark wood floor open concept kitchen design in Chicago with an undermount sink, flat-panel cabinets, white cabinets, stainless steel countertops, stainless steel appliances and an island
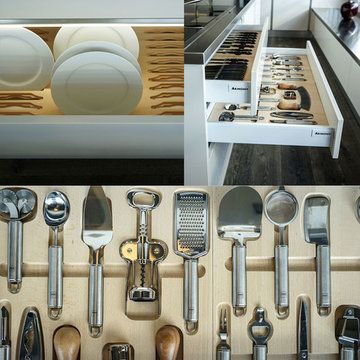
Example of a large trendy l-shaped dark wood floor eat-in kitchen design in Santa Barbara with an undermount sink, flat-panel cabinets, white cabinets, stainless steel countertops, stainless steel appliances and an island
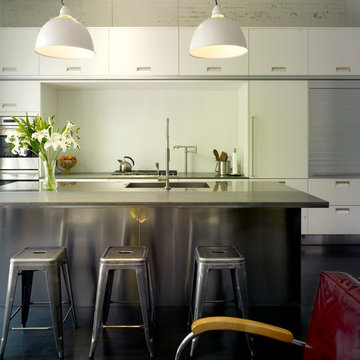
Brian Franczyk
Small minimalist single-wall dark wood floor open concept kitchen photo in Chicago with an undermount sink, flat-panel cabinets, white cabinets, stainless steel countertops, stainless steel appliances and an island
Small minimalist single-wall dark wood floor open concept kitchen photo in Chicago with an undermount sink, flat-panel cabinets, white cabinets, stainless steel countertops, stainless steel appliances and an island
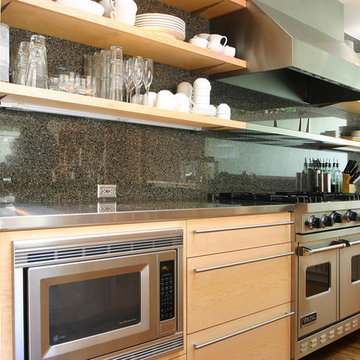
Open shelves with a full height granite backsplash, and stainless steel countertop.
john todd, photographer
Mid-sized minimalist l-shaped medium tone wood floor eat-in kitchen photo in San Francisco with an undermount sink, open cabinets, light wood cabinets, stainless steel countertops, stone slab backsplash, stainless steel appliances and an island
Mid-sized minimalist l-shaped medium tone wood floor eat-in kitchen photo in San Francisco with an undermount sink, open cabinets, light wood cabinets, stainless steel countertops, stone slab backsplash, stainless steel appliances and an island
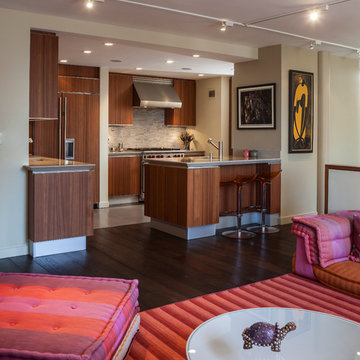
A New York City kitchen with wood cabinets, wood faced refrigerator, marble subway tiles, and stainless steel range hood. Recessed and track lighting gives a warm glow to the wood grain. Stainless steel kick plates match the cooktop, stove and hardware. Caesar-stone countertops allow for easy cleanup. The brightly upholstered furniture and rug provides visual punch.
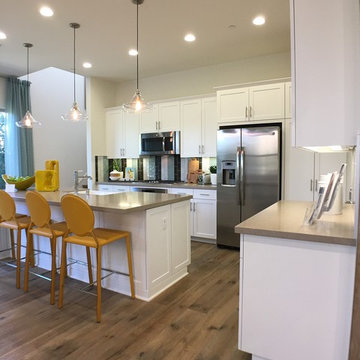
Mid-sized eclectic l-shaped medium tone wood floor open concept kitchen photo in Los Angeles with a farmhouse sink, shaker cabinets, white cabinets, stainless steel countertops, multicolored backsplash, subway tile backsplash, stainless steel appliances and an island
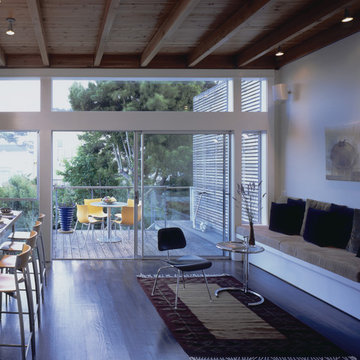
Kitchen and Lounge with Deck beyond.
Photography by Sharon Risedorph
Example of a mid-sized trendy single-wall dark wood floor open concept kitchen design in San Francisco with stainless steel countertops, an island and flat-panel cabinets
Example of a mid-sized trendy single-wall dark wood floor open concept kitchen design in San Francisco with stainless steel countertops, an island and flat-panel cabinets
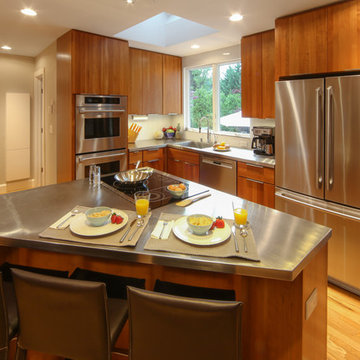
Jason Taylor
Example of a small minimalist l-shaped light wood floor and brown floor eat-in kitchen design in New York with an integrated sink, flat-panel cabinets, brown cabinets, stainless steel countertops, white backsplash, glass sheet backsplash, stainless steel appliances and an island
Example of a small minimalist l-shaped light wood floor and brown floor eat-in kitchen design in New York with an integrated sink, flat-panel cabinets, brown cabinets, stainless steel countertops, white backsplash, glass sheet backsplash, stainless steel appliances and an island
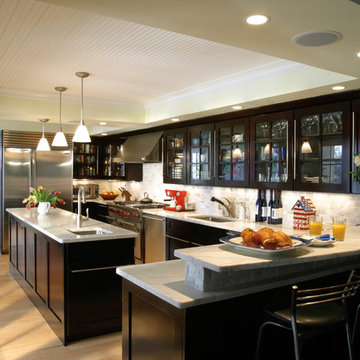
Bertch dark cabinets, Marble Countertop, Marble back splash, Mullion doors, glass doors, raised bar, Marble Island, Professional series apppliances light floors, under mount sinks, Bead Board Celing, recessed lighing
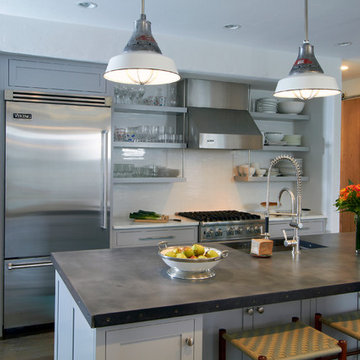
NuKitchens design
This newly built home was designed by Beinfield Architecture to look and feel like a vintage village home. The cabinetry is in a Stoney Bridge color with open shelves and flush inset shaker door style. The zinc top and reclaimed light fixtures add interest to the room
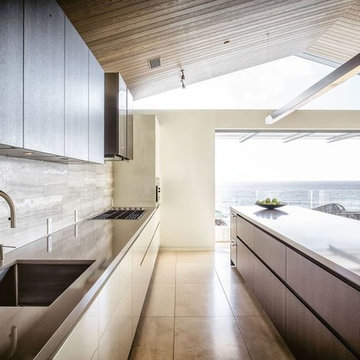
Example of a mid-sized transitional single-wall travertine floor and beige floor eat-in kitchen design in Austin with an undermount sink, flat-panel cabinets, dark wood cabinets, stainless steel countertops, gray backsplash, stone tile backsplash, stainless steel appliances and an island
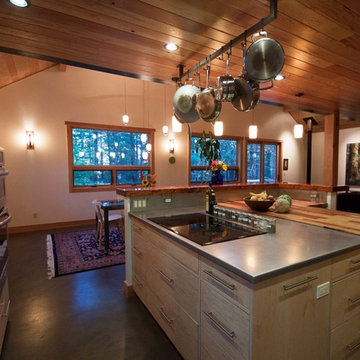
Inspiration for a mid-sized modern l-shaped concrete floor open concept kitchen remodel in San Francisco with a farmhouse sink, flat-panel cabinets, light wood cabinets, stainless steel countertops, metallic backsplash, stainless steel appliances and an island
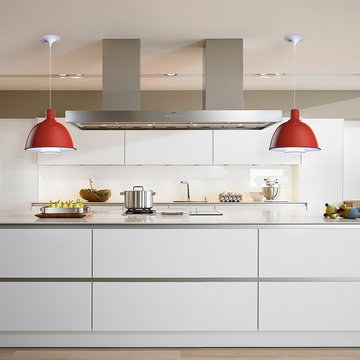
Arne Petter Eggen is a Norwegian Architect and Professor at the Oslo School of Architecture. He is famous in the Nordic region for his beautiful public buildings and bridges. In the 1970s he designed the AE Pendant Light for Denmark schools. This pendant is now reintroduced to the global market crafted with the same high quality materials. The AE Pendant Light has been re-engineered with LEDs which provide efficient and beautiful light well beyond the incandescent lamps from the 70's.
City of Oslo Award of Arts and Architecture:
1988 European Award of Steel Structures
2009 Norwegian Award of Architecture
2009 Norwegian Award of Steel Structures
Ships from Denmark.
Spec: 12.5W | 120V | E26(medium base) | A19 LED| 3000K | 800 lumens | 90-92 CRI (included) | CETL, ETL, UL
Item Number: ILO-AE
Model(s): PCAEPF-01
Kitchen with Stainless Steel Countertops Ideas
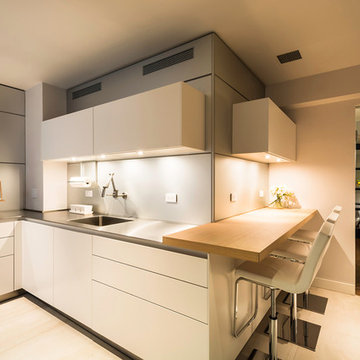
photo credit: Eric Soltan
Enclosed kitchen - mid-sized contemporary u-shaped ceramic tile enclosed kitchen idea in New York with an integrated sink, flat-panel cabinets, white cabinets, stainless steel countertops, gray backsplash, stainless steel appliances and no island
Enclosed kitchen - mid-sized contemporary u-shaped ceramic tile enclosed kitchen idea in New York with an integrated sink, flat-panel cabinets, white cabinets, stainless steel countertops, gray backsplash, stainless steel appliances and no island
1





