Concrete Floor Kitchen Ideas
Refine by:
Budget
Sort by:Popular Today
1 - 20 of 4,346 photos
Item 1 of 3
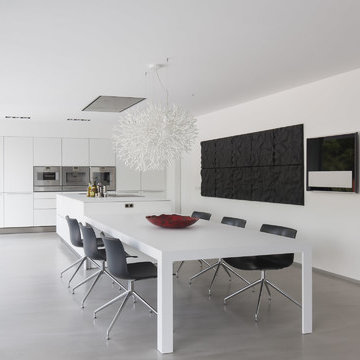
we tried to keep a very clean and minimalist design. counter space is concealed behind build in mill work. We used a recessed exhaust hood to further open up the space. the dining room table is an extension of the kitchen island

Photo Credit: Dustin @ Rockhouse Motion
Eat-in kitchen - small rustic u-shaped concrete floor and gray floor eat-in kitchen idea in Wichita with a farmhouse sink, shaker cabinets, distressed cabinets, concrete countertops, brown backsplash, wood backsplash, stainless steel appliances and an island
Eat-in kitchen - small rustic u-shaped concrete floor and gray floor eat-in kitchen idea in Wichita with a farmhouse sink, shaker cabinets, distressed cabinets, concrete countertops, brown backsplash, wood backsplash, stainless steel appliances and an island

Container House interior
Inspiration for a small scandinavian l-shaped concrete floor and beige floor eat-in kitchen remodel in Seattle with a farmhouse sink, flat-panel cabinets, light wood cabinets, wood countertops, an island and beige countertops
Inspiration for a small scandinavian l-shaped concrete floor and beige floor eat-in kitchen remodel in Seattle with a farmhouse sink, flat-panel cabinets, light wood cabinets, wood countertops, an island and beige countertops
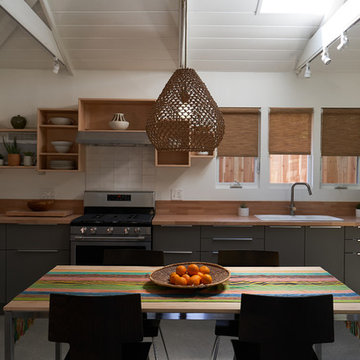
The studio has an open plan layout with natural light filtering the space with skylights and french doors to the outside. The kitchen is open to the living area and has plenty of storage. The open shelving is a playful arrangement of boxes on the wall. It also disguises the A/C unit!
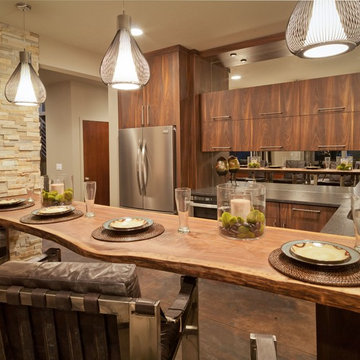
Eat-in kitchen - large contemporary u-shaped concrete floor and brown floor eat-in kitchen idea in Houston with an undermount sink, flat-panel cabinets, dark wood cabinets, wood countertops, metallic backsplash, mirror backsplash, stainless steel appliances and a peninsula
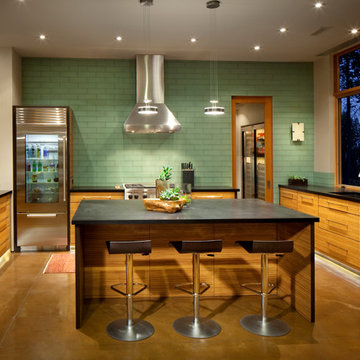
Gibeon Photography
Example of a mid-sized trendy single-wall concrete floor eat-in kitchen design in Other with soapstone countertops and stainless steel appliances
Example of a mid-sized trendy single-wall concrete floor eat-in kitchen design in Other with soapstone countertops and stainless steel appliances
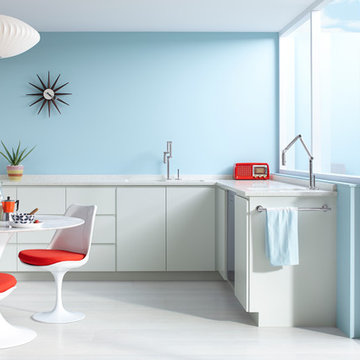
The kitchen pulls together the lighter end of the color palette, furthering the playful nature of this home. An ever-cheerful hue, the Benjamin Moore® Blue Hydrangea 2062-60 color makes its way from indoors to out with
another shift in products. The matte finish helps dampen harsh sunlight and provides a soft balance in the modern space. The Sea Salt™ color of both the Executive Chef™ and Iron Tones® sinks adds a subtle texture to the minimalist aesthetic. Matching Polished Chrome Karbon® faucets echo the sleek design carried throughout the home while adding modern shapes to the space.

Enclosed kitchen - mid-sized eclectic galley concrete floor and gray floor enclosed kitchen idea in Orlando with a farmhouse sink, shaker cabinets, blue cabinets, solid surface countertops, white backsplash, ceramic backsplash, stainless steel appliances and no island
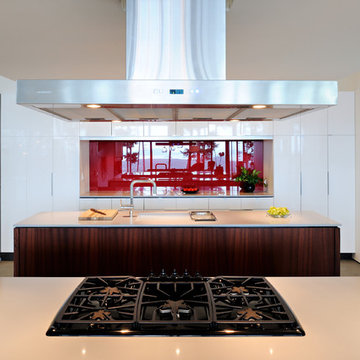
Inspiration for a mid-sized contemporary galley concrete floor eat-in kitchen remodel in Seattle with a double-bowl sink, flat-panel cabinets, dark wood cabinets, solid surface countertops, white backsplash, stone slab backsplash, stainless steel appliances and an island
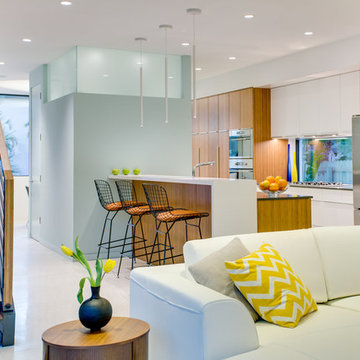
Ryan Gamma Photography
Open concept kitchen - small contemporary galley concrete floor open concept kitchen idea in Tampa with an undermount sink, flat-panel cabinets, quartz countertops, glass sheet backsplash, stainless steel appliances and an island
Open concept kitchen - small contemporary galley concrete floor open concept kitchen idea in Tampa with an undermount sink, flat-panel cabinets, quartz countertops, glass sheet backsplash, stainless steel appliances and an island

2020 New Construction - Designed + Built + Curated by Steven Allen Designs, LLC - 3 of 5 of the Nouveau Bungalow Series. Inspired by New Mexico Artist Georgia O' Keefe. Featuring Sunset Colors + Vintage Decor + Houston Art + Concrete Countertops + Custom White Oak and White Cabinets + Handcrafted Tile + Frameless Glass + Polished Concrete Floors + Floating Concrete Shelves + 48" Concrete Pivot Door + Recessed White Oak Base Boards + Concrete Plater Walls + Recessed Joist Ceilings + Drop Oak Dining Ceiling + Designer Fixtures and Decor.
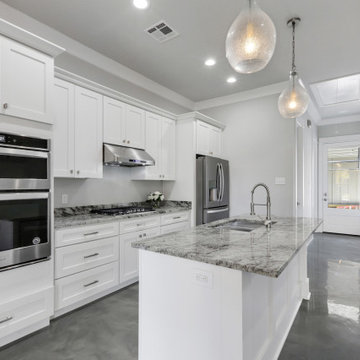
Breathtaking new construction by Nola Build! Situated on a large corner lot, this home is one of a kind with attention to detail at every turn. Gorgeous epoxy floors, 10 ft ceilings, custom closets plus stylish bathroom vanities + fixtures are just a few of the eye catches touches throughout. Large detached garage comfortably fits 2 trucks or SUVs. Enjoy outdoor living on your cozy patio pre-wired for entertainment. This house has all the bells + whistles, don't miss your chance to own a slice of heaven!
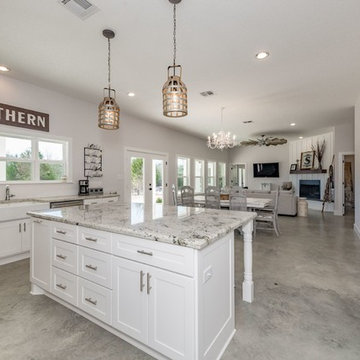
Mid-sized farmhouse u-shaped concrete floor and gray floor open concept kitchen photo in Austin with a farmhouse sink, shaker cabinets, white cabinets, granite countertops, white backsplash, subway tile backsplash, stainless steel appliances and an island
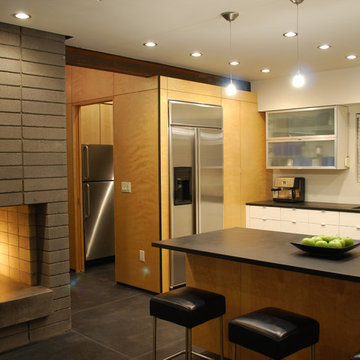
The fireplace is at the nucleus of the space and acts as a focal point while separating the spaces. A pantry was added between living areas and the new garage creating a transitional space and extra storage for the new kitchen. The pantry is clad in birch panels with concealed pullout pantry doors. - Secrest Architecture
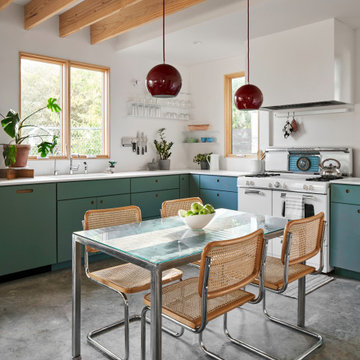
A boho kitchen with a "modern retro" vibe in the heart of Austin! We painted the lower cabinets in Benjamin Moore's BM 706 "Cedar Mountains", and the walls in BM OC-145 "Atrium White". The minimal open shelving keeps this space feeling open and fresh, and the wood beams and Scandinavian chairs bring in the right amount of warmth!
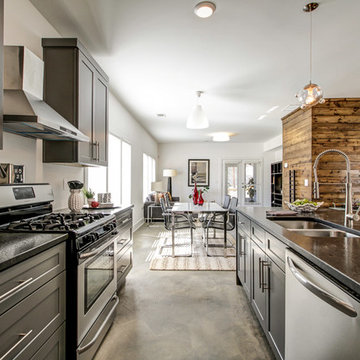
Open concept kitchen - mid-sized transitional galley concrete floor and gray floor open concept kitchen idea in Atlanta with a double-bowl sink, shaker cabinets, gray cabinets, granite countertops, stainless steel appliances and an island
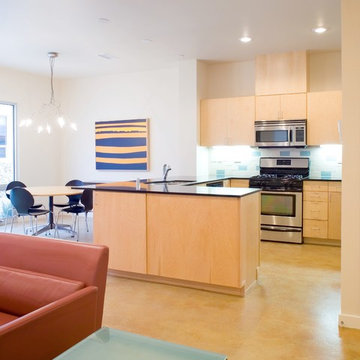
Patrick Coulie Photography
Small trendy u-shaped concrete floor kitchen photo in Albuquerque with an undermount sink, flat-panel cabinets, light wood cabinets, blue backsplash, glass tile backsplash, stainless steel appliances and no island
Small trendy u-shaped concrete floor kitchen photo in Albuquerque with an undermount sink, flat-panel cabinets, light wood cabinets, blue backsplash, glass tile backsplash, stainless steel appliances and no island
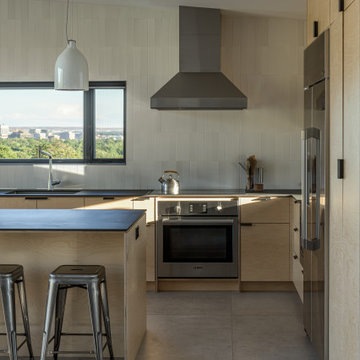
Mid-sized minimalist l-shaped concrete floor, gray floor and vaulted ceiling open concept kitchen photo in Boise with an undermount sink, flat-panel cabinets, light wood cabinets, white backsplash, ceramic backsplash, stainless steel appliances, an island and black countertops

Example of a small minimalist galley concrete floor and gray floor eat-in kitchen design in Atlanta with a farmhouse sink, shaker cabinets, white cabinets, quartzite countertops, white backsplash, cement tile backsplash, stainless steel appliances, an island and white countertops
Concrete Floor Kitchen Ideas
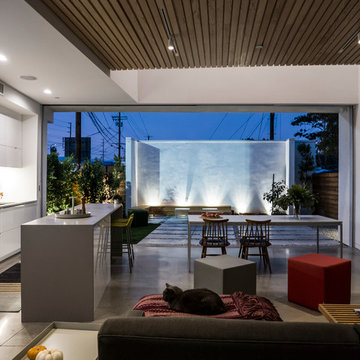
L+A House by Aleksander Tamm-Seitz | Palimpost Architects. Open floor plan living, dining, and kitchen space. Multi-panel glass door open to backyard. Exterior wall base lighting to wash wall face with light.
1





